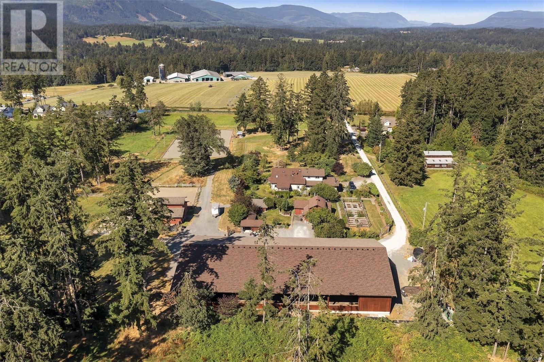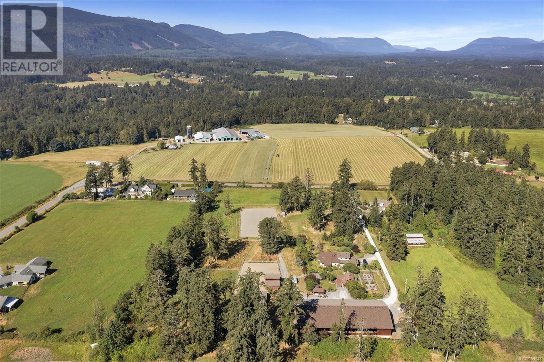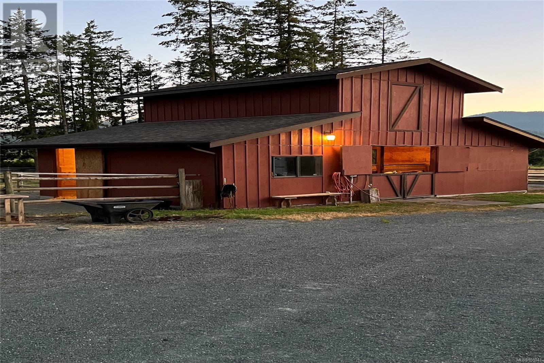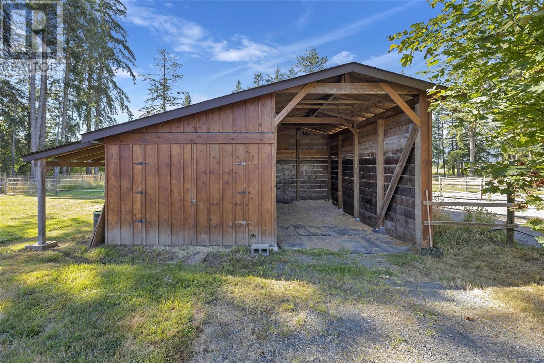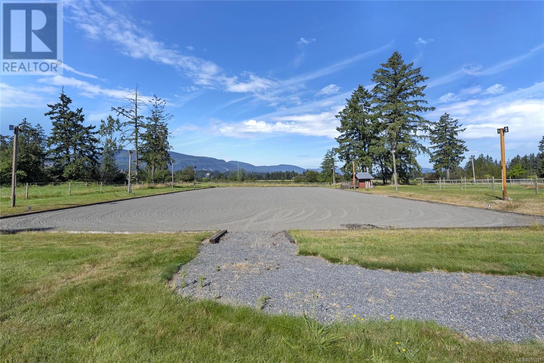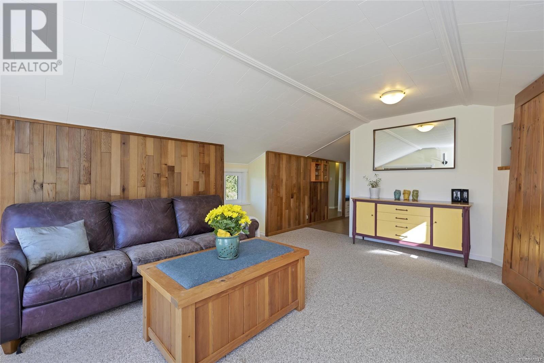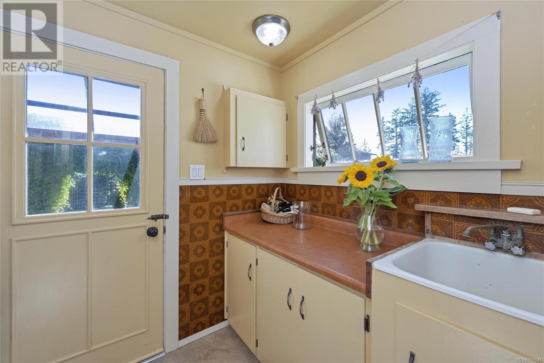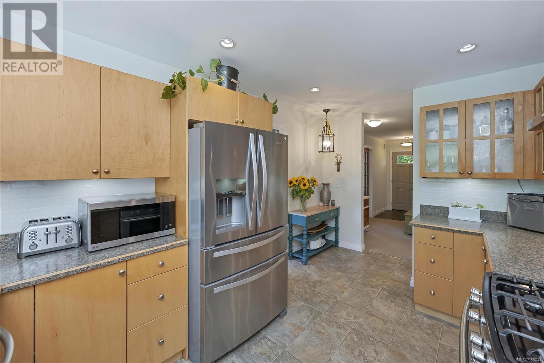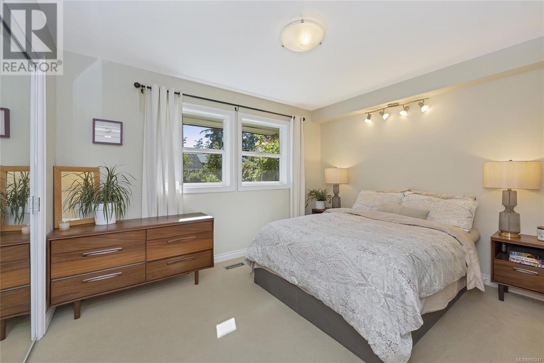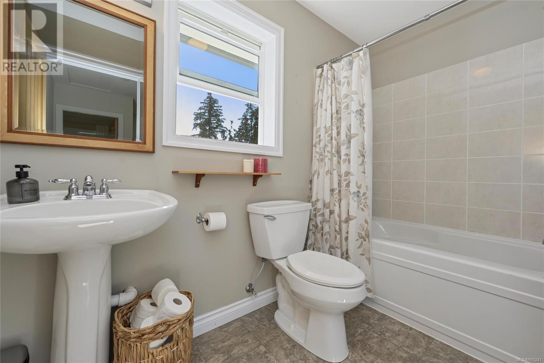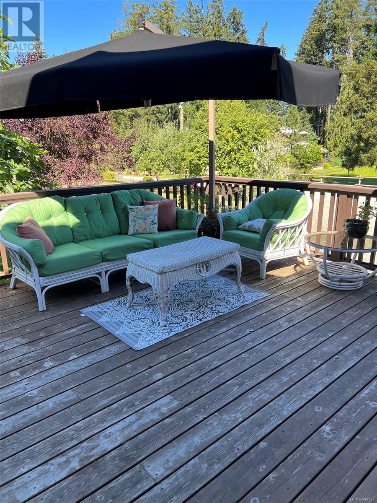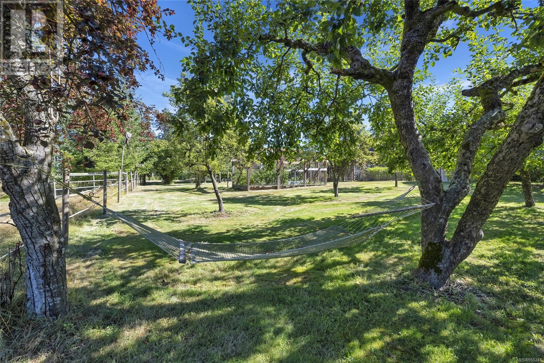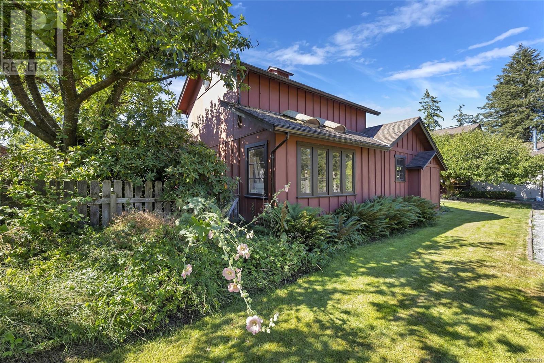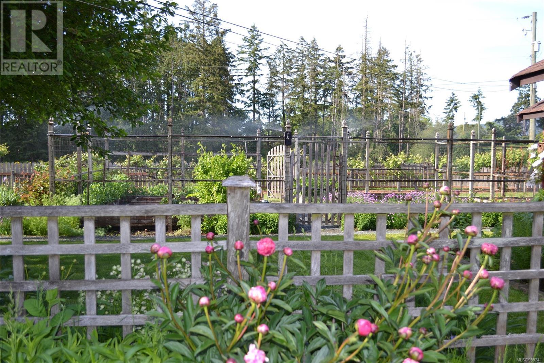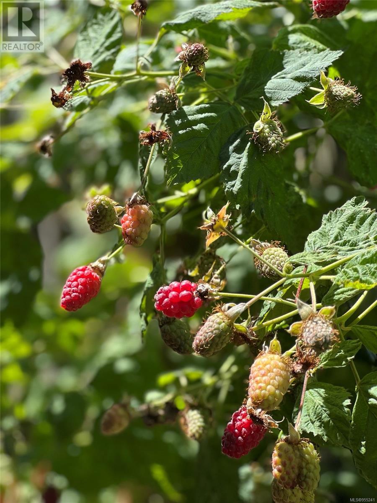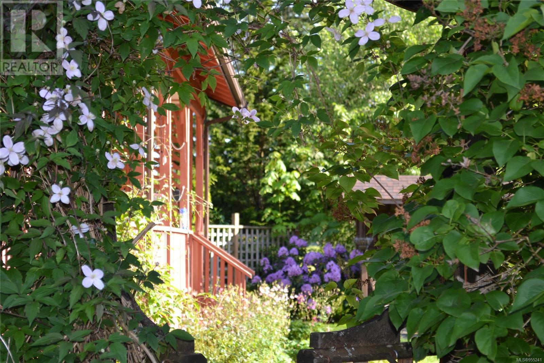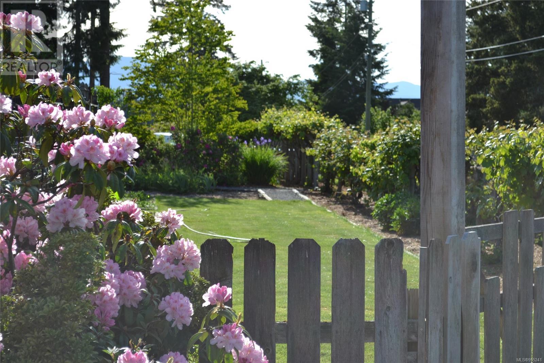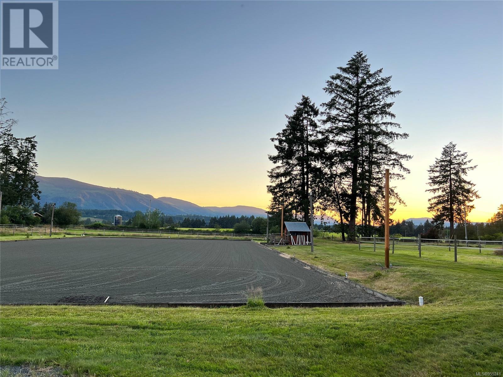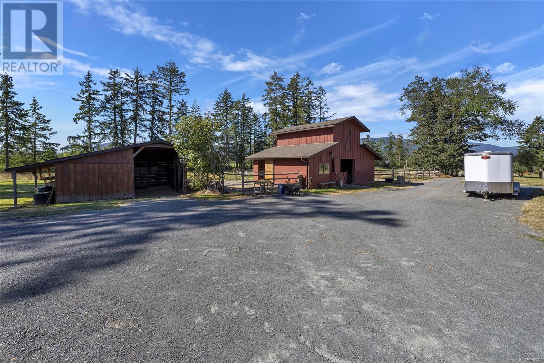5 Bedroom
4 Bathroom
4438 sqft
Character
Fireplace
Air Conditioned
Baseboard Heaters, Forced Air, Heat Pump
Acreage
$2,599,000
Prime Cowichan Valley Equestrian Estate: This exceptional 7.86-acre property caters to the discerning equestrian. Featuring two regulation-sized arenas (one covered), both with high-quality footing, irrigation systems & energy-efficient lighting, this estate offers the perfect environment for training, exercising or hosting clinics. The well-appointed 3-stall barn provides individual dry paddocks, hayloft, and a heated tack room with hot water ensuring the comfort and well-being of your horses and tack. This versatile property extends beyond equestrian pursuits. Cultivate your own bounty in the expansive vegetable garden or harvest produce from the mature fruit trees and grapevines. A greenhouse, workshop and wood barn offer additional storage and workspace. Two attached homes provide flexibility for multi-generational living, farmworker housing, or potential rental income. Immerse yourself in the tranquility of the outdoors - dine on the patio, relax by the fishpond, and witness the captivating sunrises and sunsets. (id:57458)
Property Details
|
MLS® Number
|
955241 |
|
Property Type
|
Single Family |
|
Neigbourhood
|
Cowichan Station/Glenora |
|
Features
|
Acreage, Level Lot, Private Setting, Other, Rectangular, Marine Oriented |
|
Parking Space Total
|
10 |
|
Structure
|
Barn, Greenhouse, Shed, Workshop |
|
View Type
|
Mountain View, Valley View |
Building
|
Bathroom Total
|
4 |
|
Bedrooms Total
|
5 |
|
Architectural Style
|
Character |
|
Constructed Date
|
2010 |
|
Cooling Type
|
Air Conditioned |
|
Fireplace Present
|
Yes |
|
Fireplace Total
|
2 |
|
Heating Fuel
|
Electric, Wood |
|
Heating Type
|
Baseboard Heaters, Forced Air, Heat Pump |
|
Size Interior
|
4438 Sqft |
|
Total Finished Area
|
3608 Sqft |
|
Type
|
House |
Land
|
Acreage
|
Yes |
|
Size Irregular
|
7.84 |
|
Size Total
|
7.84 Ac |
|
Size Total Text
|
7.84 Ac |
|
Zoning Description
|
Area E |
|
Zoning Type
|
Agricultural |
Rooms
| Level |
Type |
Length |
Width |
Dimensions |
|
Second Level |
Primary Bedroom |
|
|
10'2 x 13'10 |
|
Second Level |
Bonus Room |
|
|
15'2 x 13'10 |
|
Second Level |
Bedroom |
|
11 ft |
Measurements not available x 11 ft |
|
Second Level |
Bedroom |
|
|
10'8 x 8'8 |
|
Second Level |
Bathroom |
|
|
4-Piece |
|
Second Level |
Bathroom |
|
|
4-Piece |
|
Main Level |
Living Room |
|
19 ft |
Measurements not available x 19 ft |
|
Main Level |
Living Room |
|
23 ft |
Measurements not available x 23 ft |
|
Main Level |
Kitchen |
|
|
9'6 x 13'2 |
|
Main Level |
Kitchen |
|
|
9'7 x 15'2 |
|
Main Level |
Entrance |
|
|
7'6 x 7'6 |
|
Main Level |
Entrance |
|
|
6'7 x 6'4 |
|
Main Level |
Dining Room |
|
|
11'6 x 11'2 |
|
Main Level |
Den |
|
|
10'7 x 13'2 |
|
Main Level |
Bedroom |
12 ft |
10 ft |
12 ft x 10 ft |
|
Main Level |
Bedroom |
|
|
11'4 x 11'1 |
|
Main Level |
Bathroom |
|
|
4-Piece |
|
Main Level |
Bathroom |
|
|
4-Piece |
|
Other |
Workshop |
|
|
14'9 x 22'8 |
https://www.realtor.ca/real-estate/26602560/4701-wilson-rd-duncan-cowichan-stationglenora

