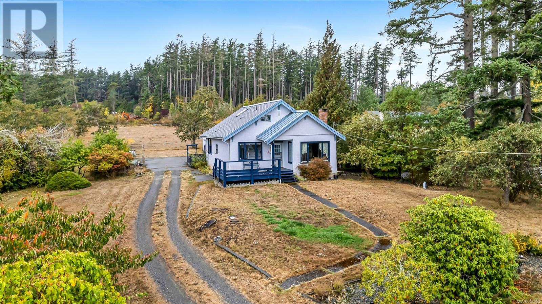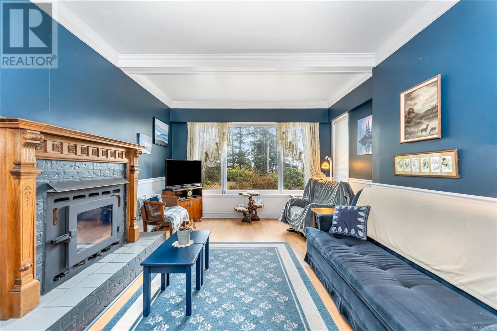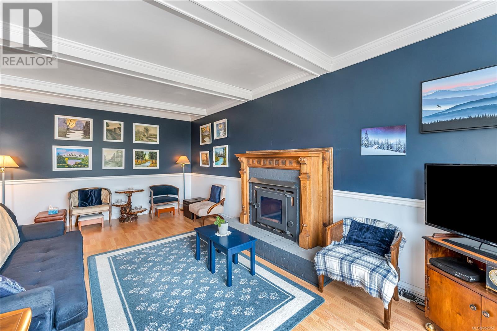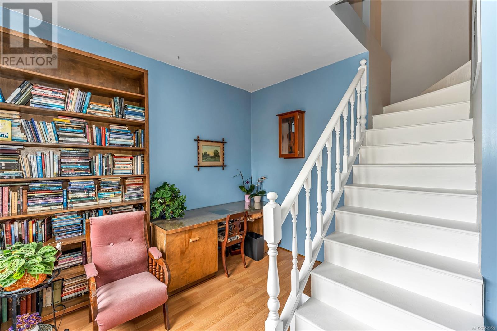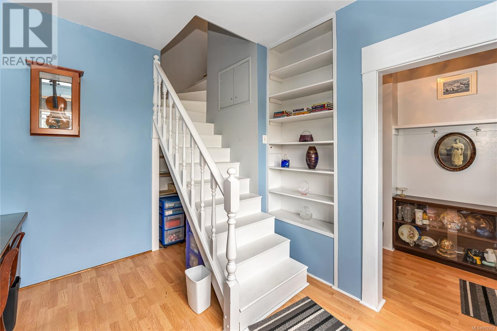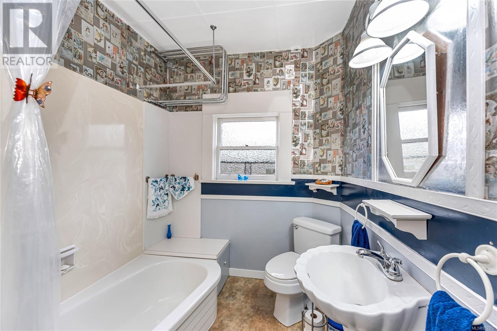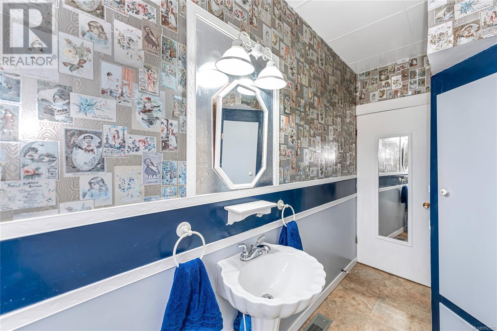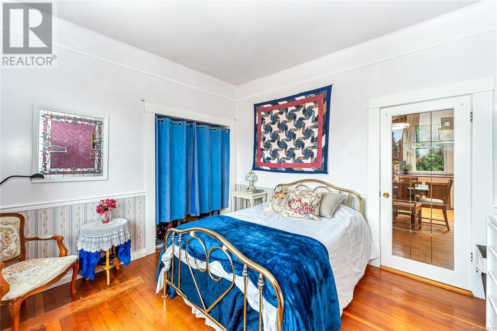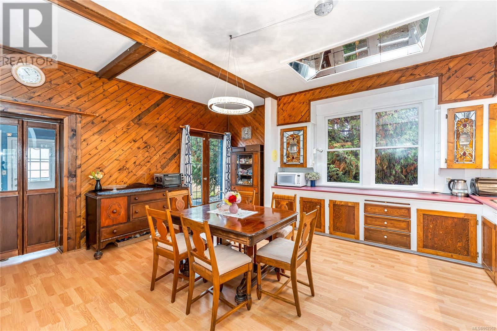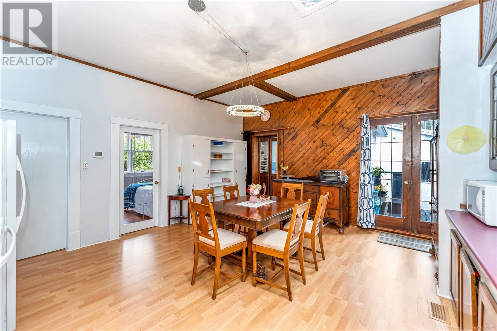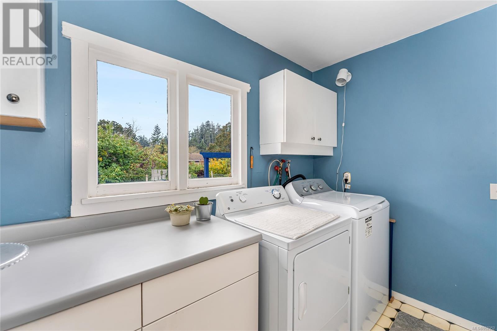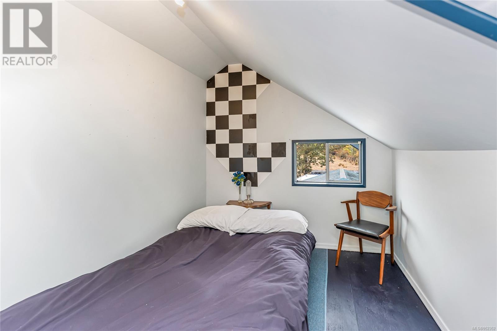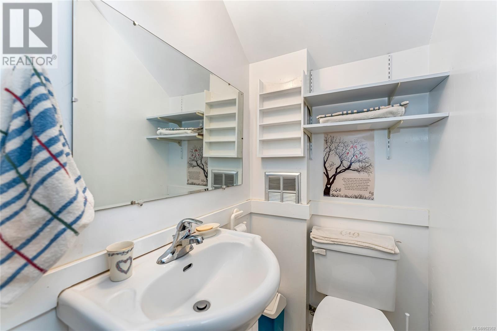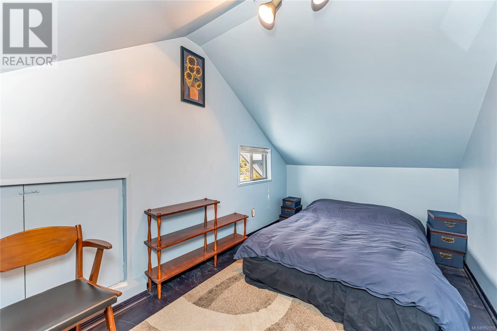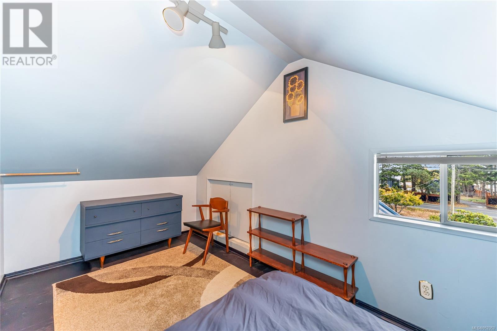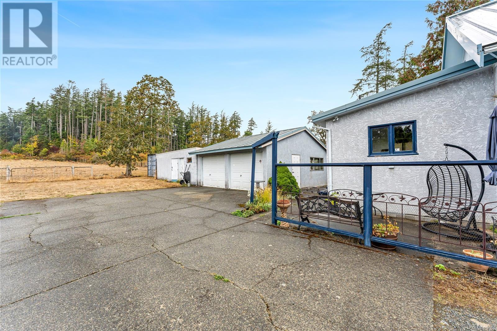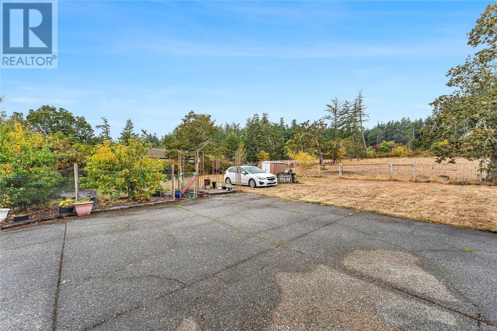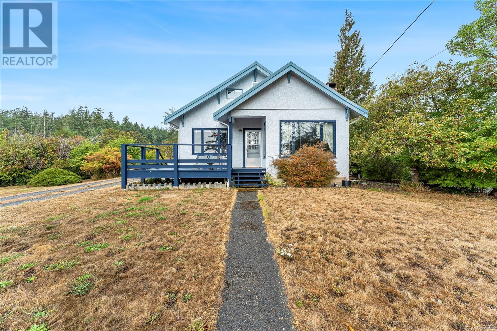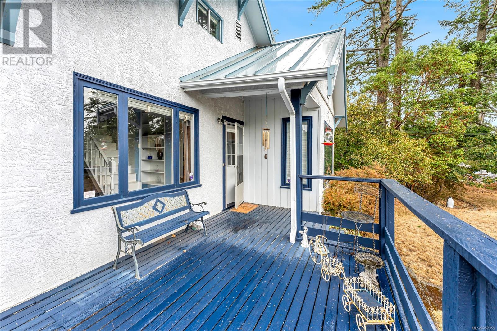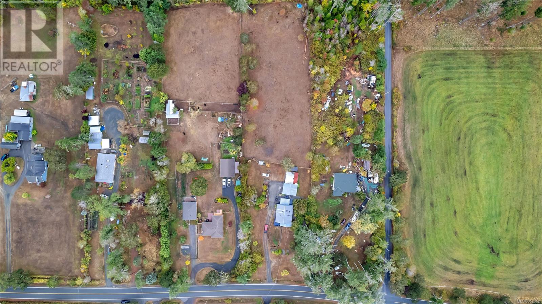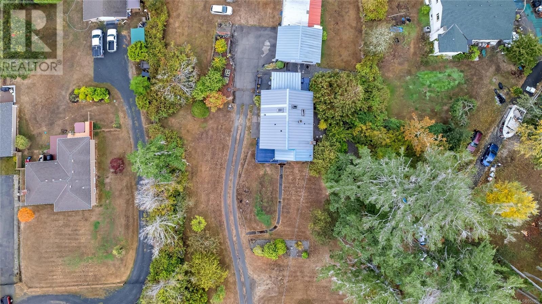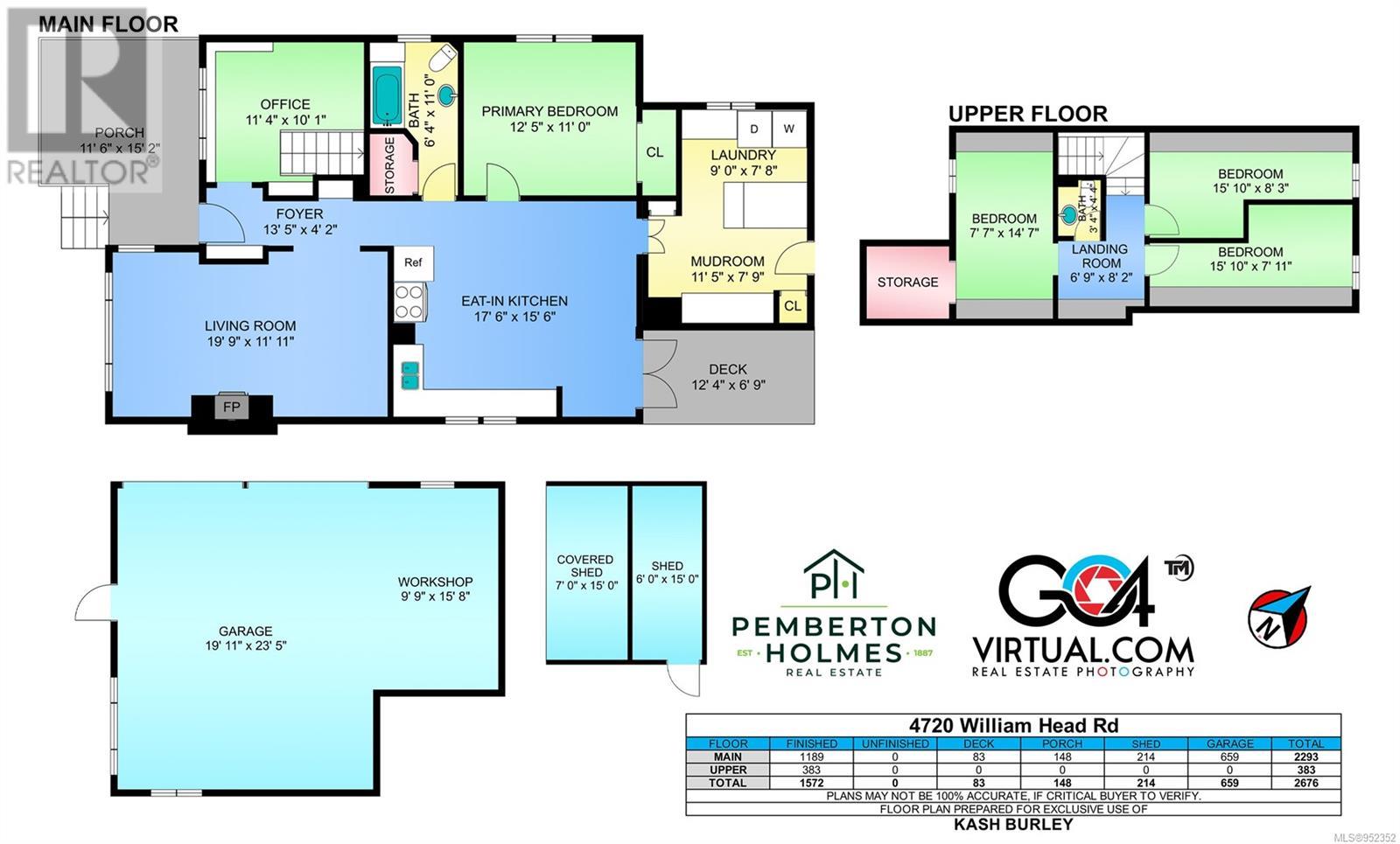4 Bedroom
2 Bathroom
1572 sqft
Fireplace
Air Conditioned
Forced Air, Heat Pump
Acreage
$1,250,000
This exceptional property is more than just a home; it's a piece of history & a canvas for your rural dreams. This home was barged over to its tranquil location, a spacious acreage, with ocean glimpses, fruit-laden trees, detached garage w/workshop, & a blend of modern and classic heating options, 4720 William Head Rd is a rare gem that captures the essence of a simpler time while offering the potential for modern homesteading and creative pursuits. With four bedrooms plus a den, 1.5 baths, and resting on 1.9 level acres of fertile farmland, this property also features flourishing pear, apple, and plum trees. The metal roof adds durability and a rustic touch to the property's overall aesthetics. The heat pump ensures efficient climate control year round, while the inclusion of an oil and wood insert fireplace adds a touch of nostalgia and warmth to those chilly evenings. Don't overlook the oversized garage, perfect for hobbyists or serious craftsmen. Call your realtor to view! (id:57458)
Property Details
|
MLS® Number
|
952352 |
|
Property Type
|
Single Family |
|
Neigbourhood
|
William Head |
|
Features
|
Acreage, Corner Site |
|
Parking Space Total
|
10 |
|
Plan
|
Vip1213 |
Building
|
Bathroom Total
|
2 |
|
Bedrooms Total
|
4 |
|
Constructed Date
|
1920 |
|
Cooling Type
|
Air Conditioned |
|
Fireplace Present
|
Yes |
|
Fireplace Total
|
1 |
|
Heating Fuel
|
Oil, Wood |
|
Heating Type
|
Forced Air, Heat Pump |
|
Size Interior
|
1572 Sqft |
|
Total Finished Area
|
1572 Sqft |
|
Type
|
House |
Land
|
Acreage
|
Yes |
|
Size Irregular
|
1.9 |
|
Size Total
|
1.9 Ac |
|
Size Total Text
|
1.9 Ac |
|
Zoning Type
|
Agricultural |
Rooms
| Level |
Type |
Length |
Width |
Dimensions |
|
Second Level |
Bathroom |
|
|
2-Piece |
|
Second Level |
Bedroom |
8 ft |
15 ft |
8 ft x 15 ft |
|
Second Level |
Bedroom |
16 ft |
8 ft |
16 ft x 8 ft |
|
Second Level |
Bedroom |
16 ft |
8 ft |
16 ft x 8 ft |
|
Main Level |
Mud Room |
12 ft |
8 ft |
12 ft x 8 ft |
|
Main Level |
Laundry Room |
9 ft |
8 ft |
9 ft x 8 ft |
|
Main Level |
Primary Bedroom |
13 ft |
11 ft |
13 ft x 11 ft |
|
Main Level |
Bathroom |
|
|
4-Piece |
|
Main Level |
Office |
11 ft |
10 ft |
11 ft x 10 ft |
|
Main Level |
Kitchen |
18 ft |
16 ft |
18 ft x 16 ft |
|
Main Level |
Dining Room |
10 ft |
8 ft |
10 ft x 8 ft |
|
Main Level |
Living Room |
20 ft |
12 ft |
20 ft x 12 ft |
|
Other |
Workshop |
10 ft |
16 ft |
10 ft x 16 ft |
https://www.realtor.ca/real-estate/26470260/4720-william-head-rd-metchosin-william-head

