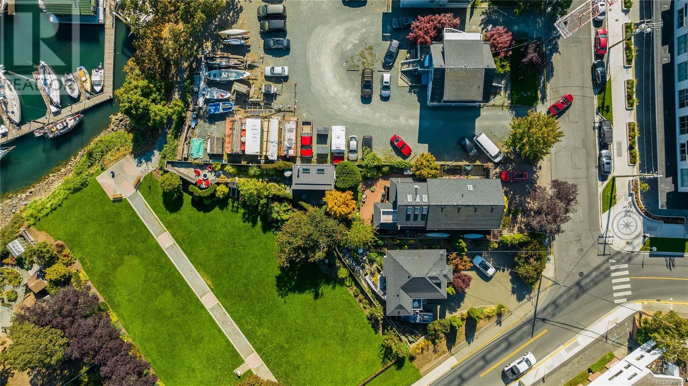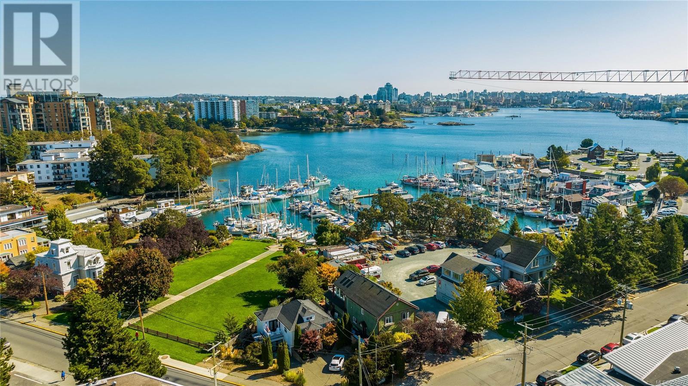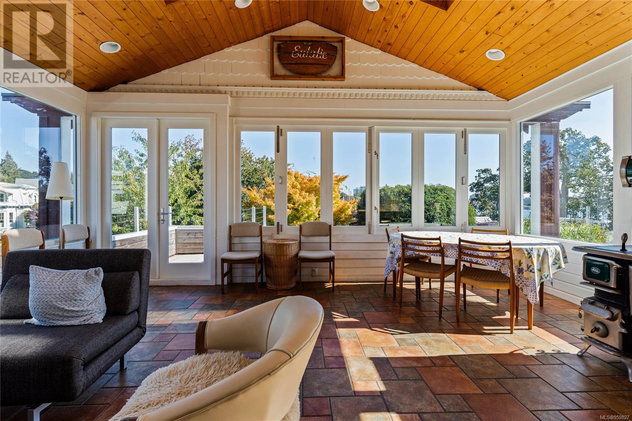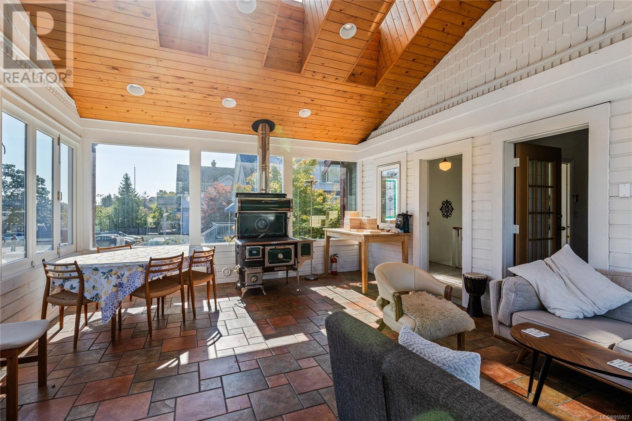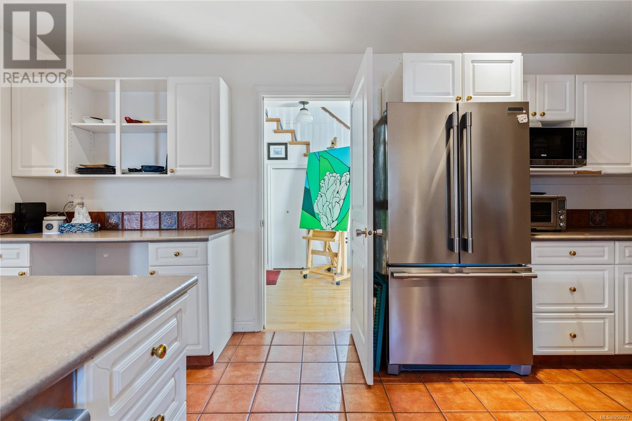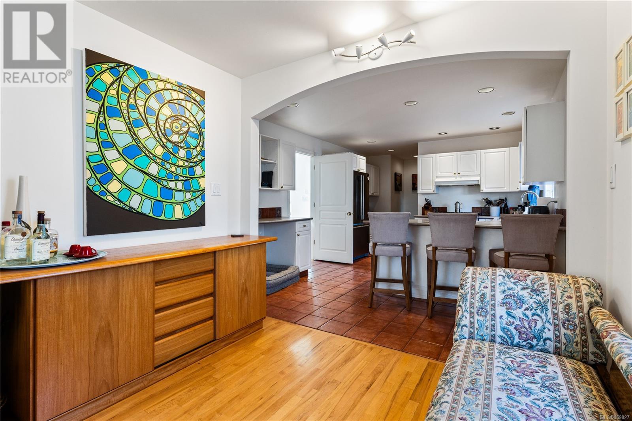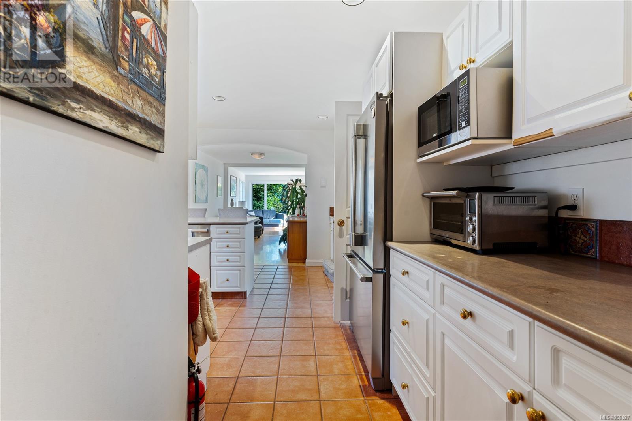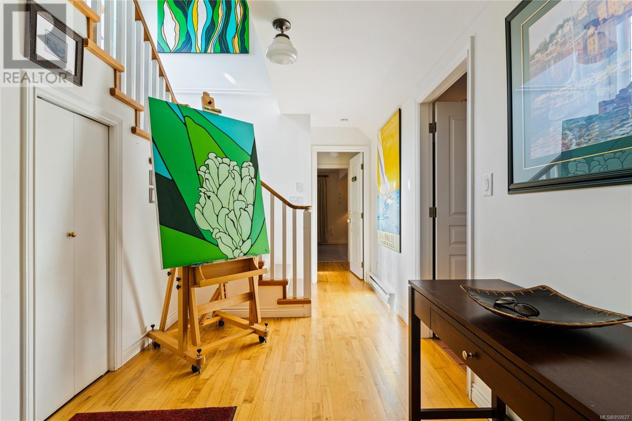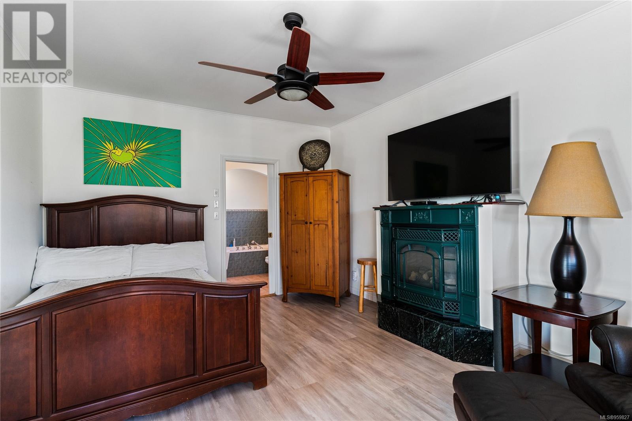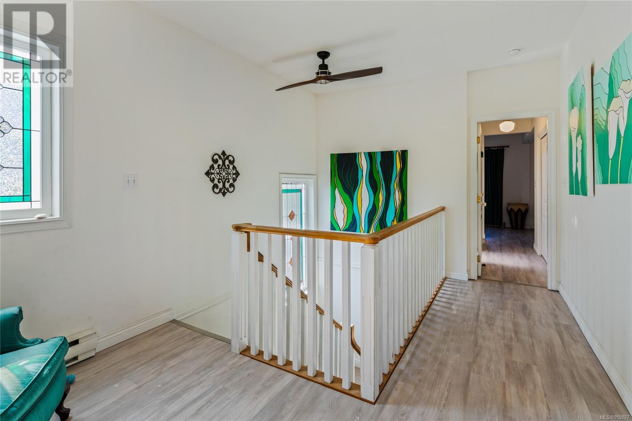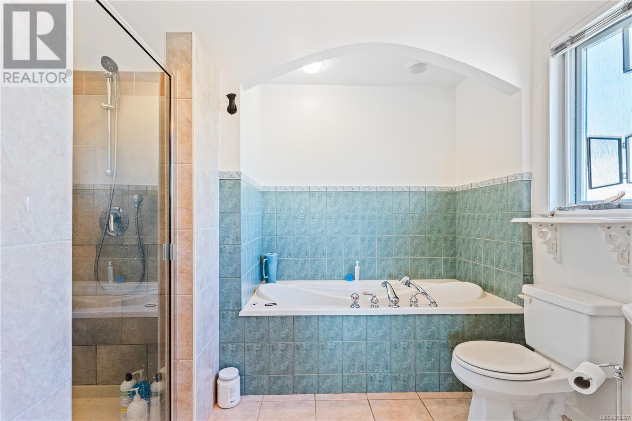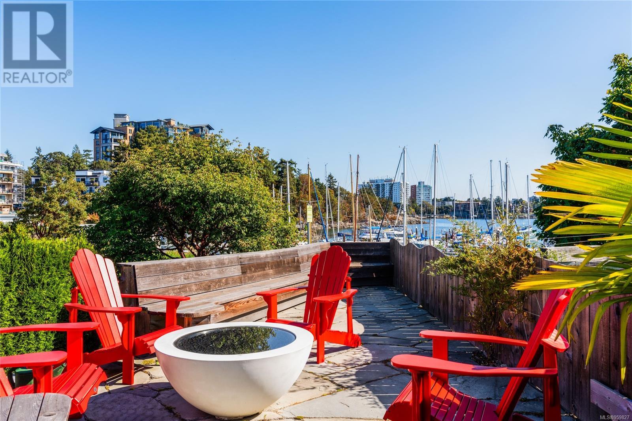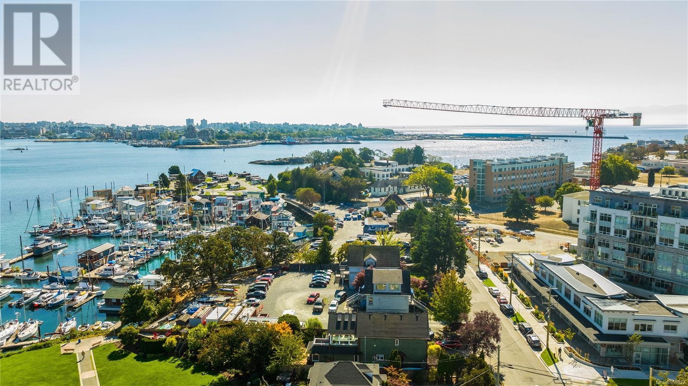4 Bedroom
6 Bathroom
3137 sqft
Fireplace
See Remarks
Baseboard Heaters
Waterfront On Ocean
$2,839,000
This is the only location in Esquimalt with this zoning remaining. Site coverage is limited to 40% however you can build up to 11.7 meters (38.4 ft). Given the province's new housing agenda and the age of the current dwelling, this could be a very nice waterside townhouse site with a rezoning which Esquimalt would likely support. Current C-7A Zoning: Allows a mix of commercial and residential uses compatible with the West Bay Neighbourhood including Tourist Accommodation. With the new provincial regulation eliminating most short term rental accommodations, this zoning allows the owner to capitalize on less competition and the projected increase in overnight rates after the ban comes into place in May 2024. Properties at 474 head street have been rezoned into a Comprehensive Development Zone (CD-98) with an allowable FSR of 1.3 and no site coverage restrictions aside from required setbacks. Properties at 464 & 460 Head Street have been rezoned to a Comprehensive Development Zone (CD 103) with an allowable FSR of 1.32 and no site coverage restrictions aside from required setbacks Lot Size: 6,471 SF Maximum building footprint (Current Zoning): 2,588 SF Maximum building size assuming 3 stories: 7,765 SF Maximum building size if 1.3 FSR were to be adopted: 8,412 (id:57458)
Property Details
|
MLS® Number
|
959827 |
|
Property Type
|
Single Family |
|
Neigbourhood
|
Esquimalt |
|
Features
|
Irregular Lot Size |
|
Parking Space Total
|
4 |
|
Plan
|
Vip26678 |
|
Structure
|
Patio(s), Patio(s), Patio(s) |
|
View Type
|
City View, Mountain View, Ocean View |
|
Water Front Type
|
Waterfront On Ocean |
Building
|
Bathroom Total
|
6 |
|
Bedrooms Total
|
4 |
|
Constructed Date
|
1998 |
|
Cooling Type
|
See Remarks |
|
Fireplace Present
|
Yes |
|
Fireplace Total
|
4 |
|
Heating Fuel
|
Electric, Natural Gas |
|
Heating Type
|
Baseboard Heaters |
|
Size Interior
|
3137 Sqft |
|
Total Finished Area
|
3064 Sqft |
|
Type
|
House |
Parking
Land
|
Acreage
|
No |
|
Size Irregular
|
6471 |
|
Size Total
|
6471 Sqft |
|
Size Total Text
|
6471 Sqft |
|
Zoning Type
|
Residential/commercial |
Rooms
| Level |
Type |
Length |
Width |
Dimensions |
|
Second Level |
Sunroom |
20 ft |
16 ft |
20 ft x 16 ft |
|
Second Level |
Other |
11 ft |
7 ft |
11 ft x 7 ft |
|
Second Level |
Ensuite |
|
|
4-Piece |
|
Second Level |
Primary Bedroom |
23 ft |
11 ft |
23 ft x 11 ft |
|
Second Level |
Bathroom |
|
|
4-Piece |
|
Second Level |
Bedroom |
13 ft |
16 ft |
13 ft x 16 ft |
|
Lower Level |
Storage |
5 ft |
6 ft |
5 ft x 6 ft |
|
Lower Level |
Utility Room |
9 ft |
7 ft |
9 ft x 7 ft |
|
Lower Level |
Bathroom |
|
|
4-Piece |
|
Lower Level |
Storage |
13 ft |
11 ft |
13 ft x 11 ft |
|
Lower Level |
Storage |
9 ft |
7 ft |
9 ft x 7 ft |
|
Main Level |
Studio |
9 ft |
19 ft |
9 ft x 19 ft |
|
Main Level |
Patio |
12 ft |
27 ft |
12 ft x 27 ft |
|
Main Level |
Patio |
16 ft |
16 ft |
16 ft x 16 ft |
|
Main Level |
Patio |
16 ft |
9 ft |
16 ft x 9 ft |
|
Main Level |
Ensuite |
|
|
4-Piece |
|
Main Level |
Bedroom |
15 ft |
13 ft |
15 ft x 13 ft |
|
Main Level |
Living Room |
13 ft |
9 ft |
13 ft x 9 ft |
|
Main Level |
Dining Room |
9 ft |
16 ft |
9 ft x 16 ft |
|
Main Level |
Bedroom |
14 ft |
9 ft |
14 ft x 9 ft |
|
Main Level |
Laundry Room |
7 ft |
7 ft |
7 ft x 7 ft |
|
Main Level |
Bathroom |
|
|
3-Piece |
|
Main Level |
Bathroom |
|
|
2-Piece |
|
Main Level |
Kitchen |
12 ft |
14 ft |
12 ft x 14 ft |
|
Main Level |
Entrance |
12 ft |
11 ft |
12 ft x 11 ft |
https://www.realtor.ca/real-estate/26727252/485-head-st-esquimalt-esquimalt

