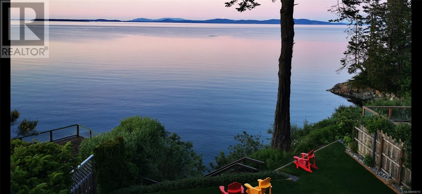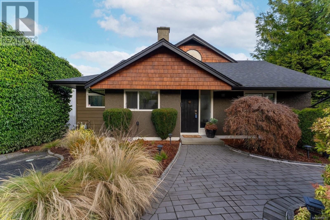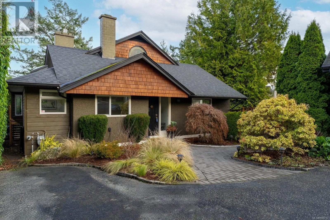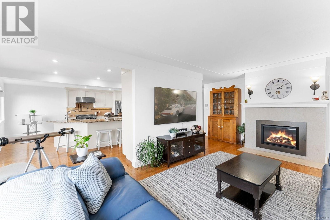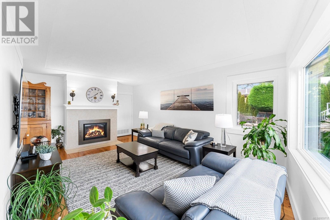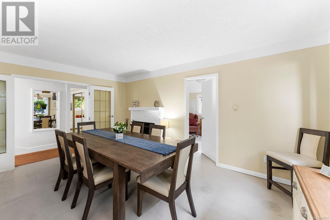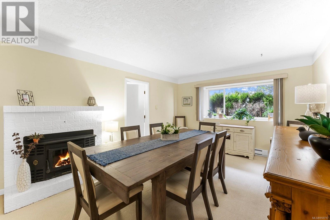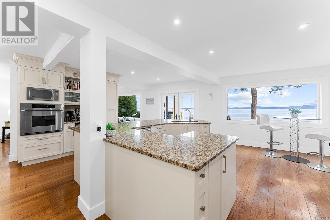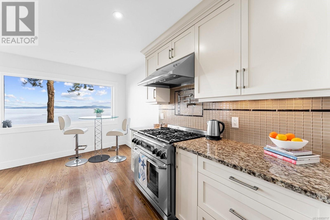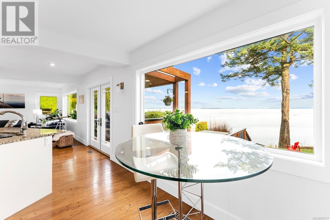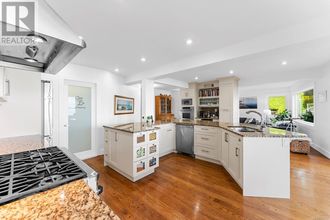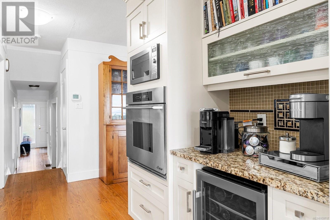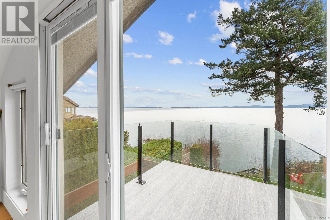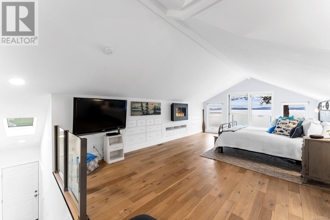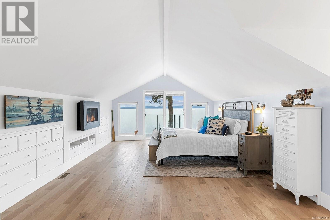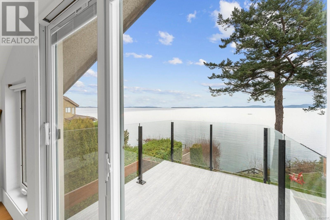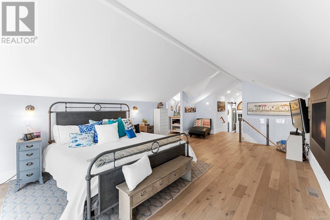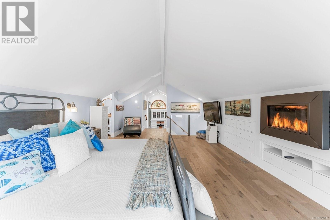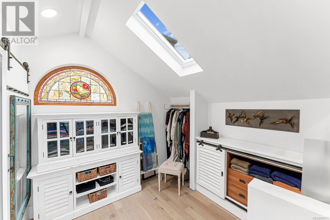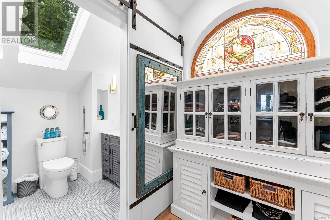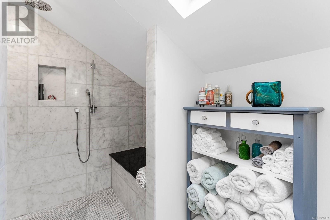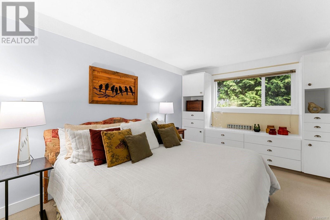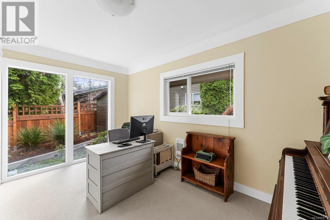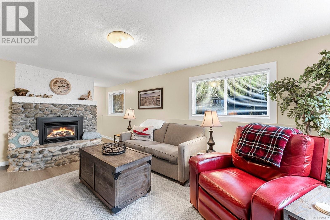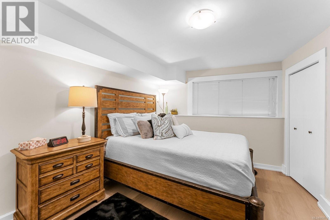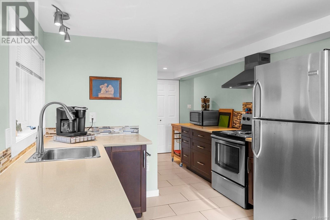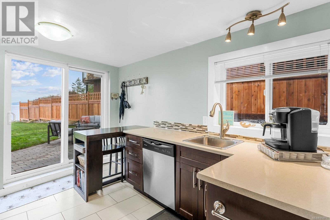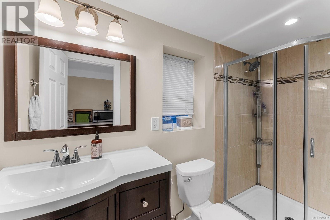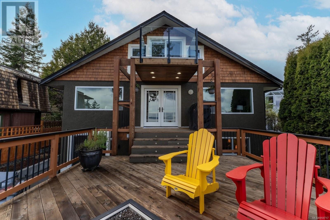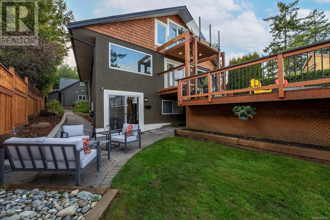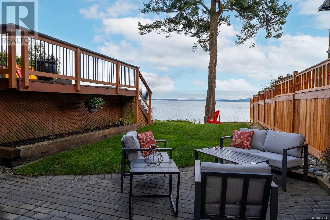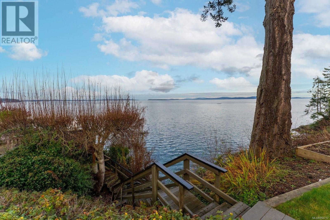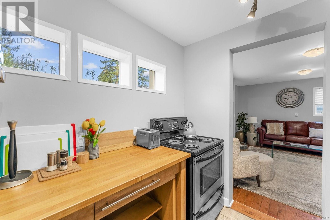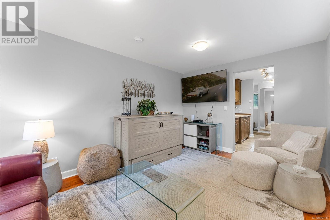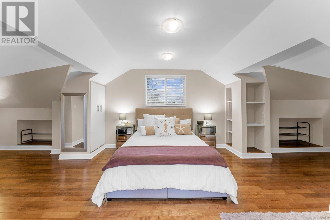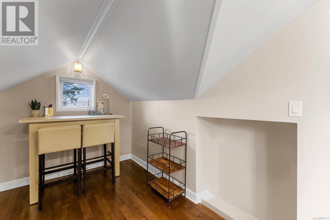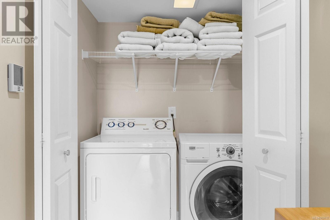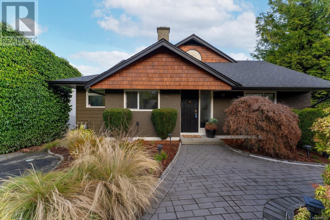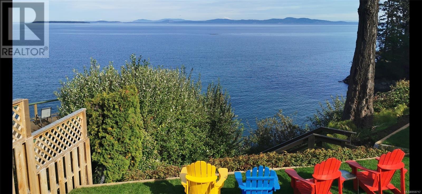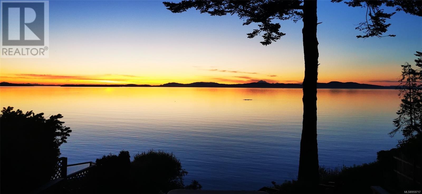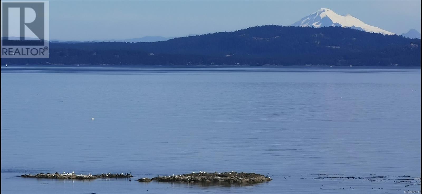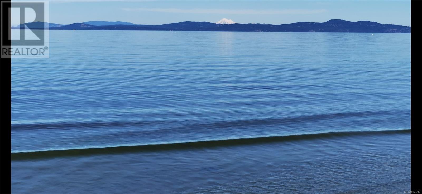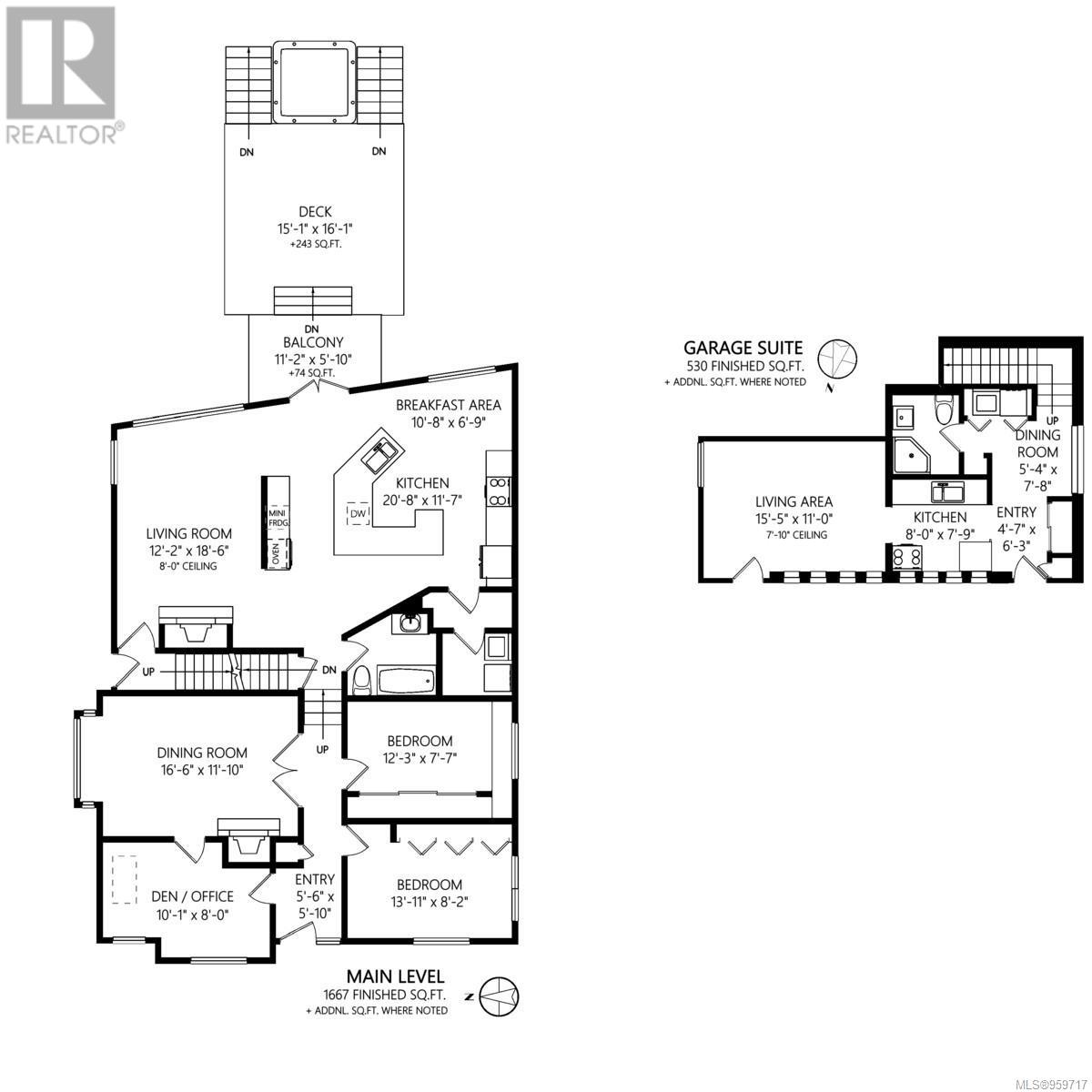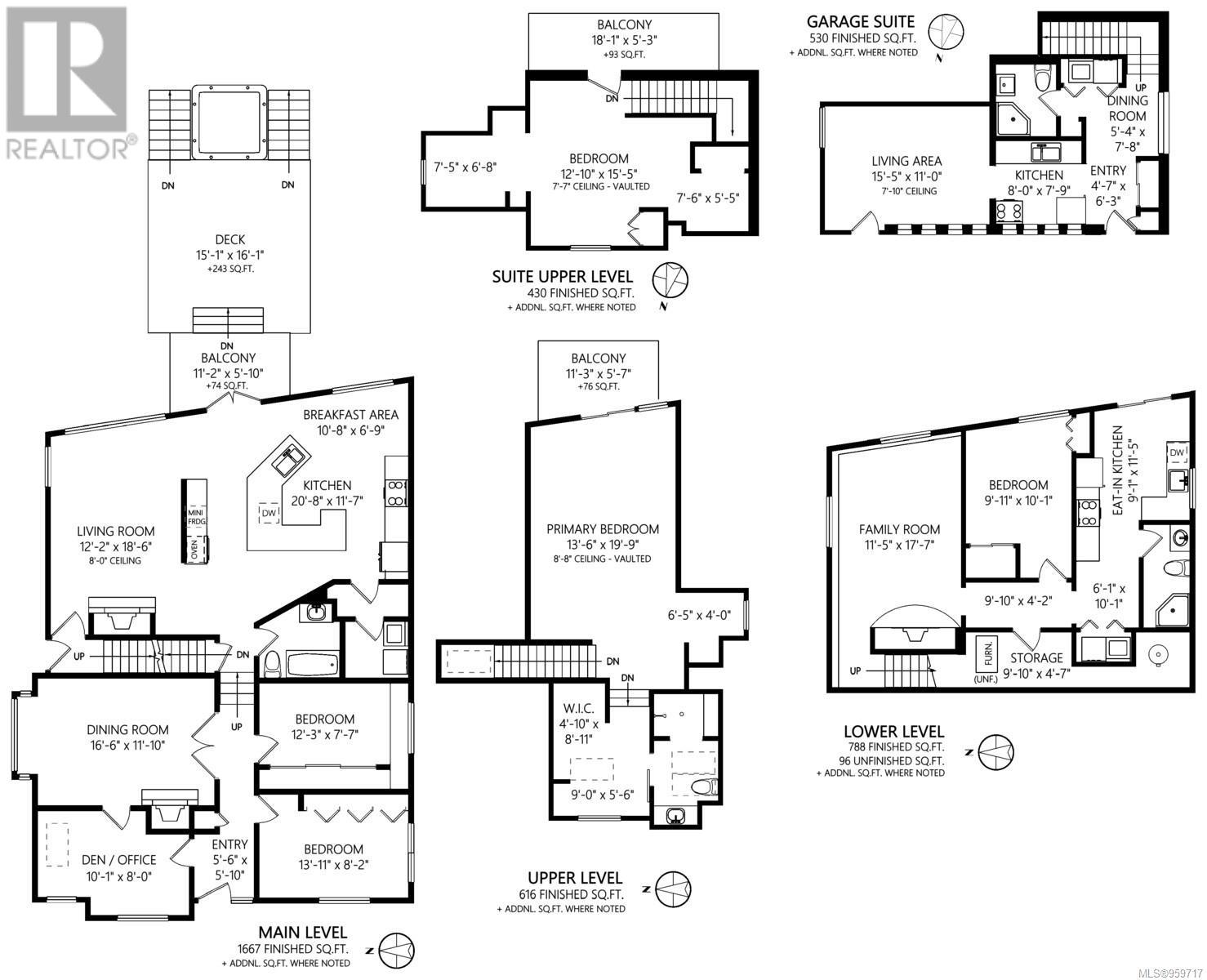6 Bedroom
4 Bathroom
4127 sqft
Character
Fireplace
Air Conditioned
Baseboard Heaters, Forced Air, Heat Pump
Waterfront On Ocean
$2,799,000
OCEAN FRONT UPDATED CHARACTER HOME. Nestled in Cordova Bay, this seaside sanctuary offers direct beach access. Boasting over 4,000 sq.ft of living space, it comprises 6 bedrooms and 4 bathrooms. Don't miss this rare opportunity for a turnkey home with multi-generational living opportunities or income helper with 3 separate living areas. Upon entry, you'll be greeted by awe-inspiring vistas of Mt Baker & the San Juan Islands. The residence features 4 fireplaces, hot tub, heat pump & instant hot water. The main house boasts 3 beds + den, dining rm, living rm, laundry room, and a gourmet kitchen equipped with SS appliances & granite countertops. French doors lead to a spacious deck perfect for outdoor dining while enjoying sightings of wildlife & active waterway. Upstairs, the luxurious primary suite beckons with a gas f/p, walk-in closet, and spa-like bath along with a private deck. The lower level comprises a self-contained 1-bed suite with heated tile floors & a patio overlooking the ocean. Additionally, there's a separate carriage house offering water views. Situated in a prestigious neighborhood close to amenities, schools, and transit. (id:57458)
Property Details
|
MLS® Number
|
959717 |
|
Property Type
|
Single Family |
|
Neigbourhood
|
Cordova Bay |
|
Features
|
Central Location, Private Setting, Irregular Lot Size, Other |
|
Parking Space Total
|
6 |
|
Plan
|
Vip3155 |
|
Structure
|
Shed |
|
View Type
|
Mountain View, Ocean View |
|
Water Front Type
|
Waterfront On Ocean |
Building
|
Bathroom Total
|
4 |
|
Bedrooms Total
|
6 |
|
Architectural Style
|
Character |
|
Constructed Date
|
1936 |
|
Cooling Type
|
Air Conditioned |
|
Fireplace Present
|
Yes |
|
Fireplace Total
|
4 |
|
Heating Fuel
|
Electric, Natural Gas |
|
Heating Type
|
Baseboard Heaters, Forced Air, Heat Pump |
|
Size Interior
|
4127 Sqft |
|
Total Finished Area
|
4031 Sqft |
|
Type
|
House |
Land
|
Access Type
|
Road Access |
|
Acreage
|
No |
|
Size Irregular
|
14800 |
|
Size Total
|
14800 Sqft |
|
Size Total Text
|
14800 Sqft |
|
Zoning Type
|
Residential |
Rooms
| Level |
Type |
Length |
Width |
Dimensions |
|
Second Level |
Balcony |
11 ft |
6 ft |
11 ft x 6 ft |
|
Second Level |
Bathroom |
|
|
5-Piece |
|
Second Level |
Sitting Room |
6 ft |
4 ft |
6 ft x 4 ft |
|
Second Level |
Primary Bedroom |
14 ft |
20 ft |
14 ft x 20 ft |
|
Lower Level |
Other |
6 ft |
10 ft |
6 ft x 10 ft |
|
Lower Level |
Other |
10 ft |
4 ft |
10 ft x 4 ft |
|
Lower Level |
Storage |
10 ft |
5 ft |
10 ft x 5 ft |
|
Lower Level |
Bathroom |
|
|
3-Piece |
|
Lower Level |
Bedroom |
10 ft |
10 ft |
10 ft x 10 ft |
|
Lower Level |
Family Room |
11 ft |
18 ft |
11 ft x 18 ft |
|
Main Level |
Balcony |
11 ft |
6 ft |
11 ft x 6 ft |
|
Main Level |
Bathroom |
|
|
4-Piece |
|
Main Level |
Eating Area |
11 ft |
7 ft |
11 ft x 7 ft |
|
Main Level |
Kitchen |
21 ft |
12 ft |
21 ft x 12 ft |
|
Main Level |
Living Room |
12 ft |
19 ft |
12 ft x 19 ft |
|
Main Level |
Dining Room |
17 ft |
12 ft |
17 ft x 12 ft |
|
Main Level |
Bedroom |
10 ft |
8 ft |
10 ft x 8 ft |
|
Main Level |
Bedroom |
12 ft |
8 ft |
12 ft x 8 ft |
|
Main Level |
Bedroom |
14 ft |
8 ft |
14 ft x 8 ft |
|
Main Level |
Entrance |
6 ft |
6 ft |
6 ft x 6 ft |
|
Other |
Den |
8 ft |
5 ft |
8 ft x 5 ft |
|
Other |
Den |
7 ft |
7 ft |
7 ft x 7 ft |
|
Other |
Entrance |
5 ft |
6 ft |
5 ft x 6 ft |
|
Other |
Bathroom |
|
|
3-Piece |
|
Other |
Balcony |
18 ft |
5 ft |
18 ft x 5 ft |
|
Other |
Bedroom |
13 ft |
15 ft |
13 ft x 15 ft |
|
Other |
Eating Area |
5 ft |
8 ft |
5 ft x 8 ft |
|
Other |
Kitchen |
8 ft |
8 ft |
8 ft x 8 ft |
|
Additional Accommodation |
Living Room |
15 ft |
11 ft |
15 ft x 11 ft |
|
Additional Accommodation |
Kitchen |
9 ft |
11 ft |
9 ft x 11 ft |
https://www.realtor.ca/real-estate/26725709/4935-cordova-bay-rd-saanich-cordova-bay

