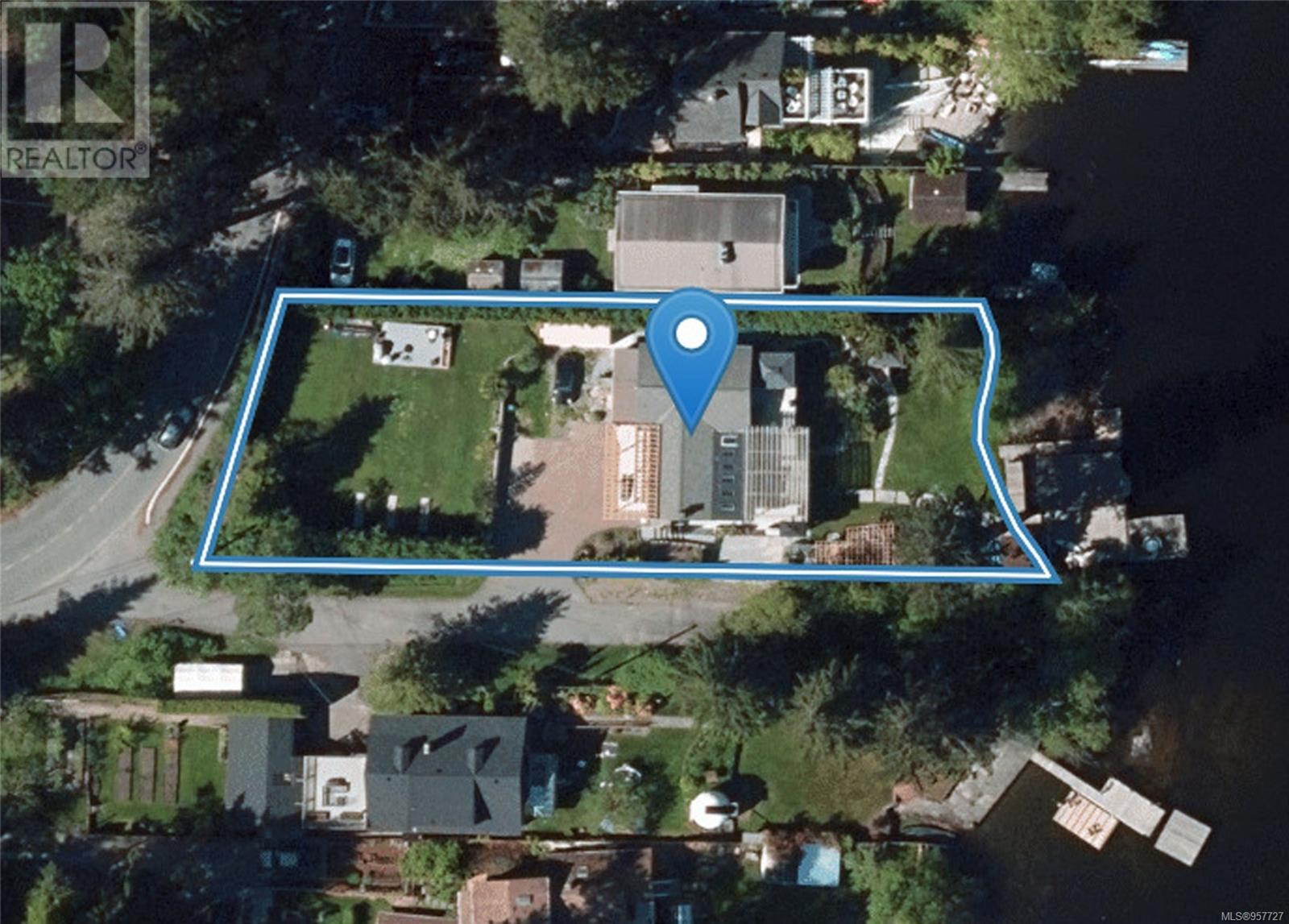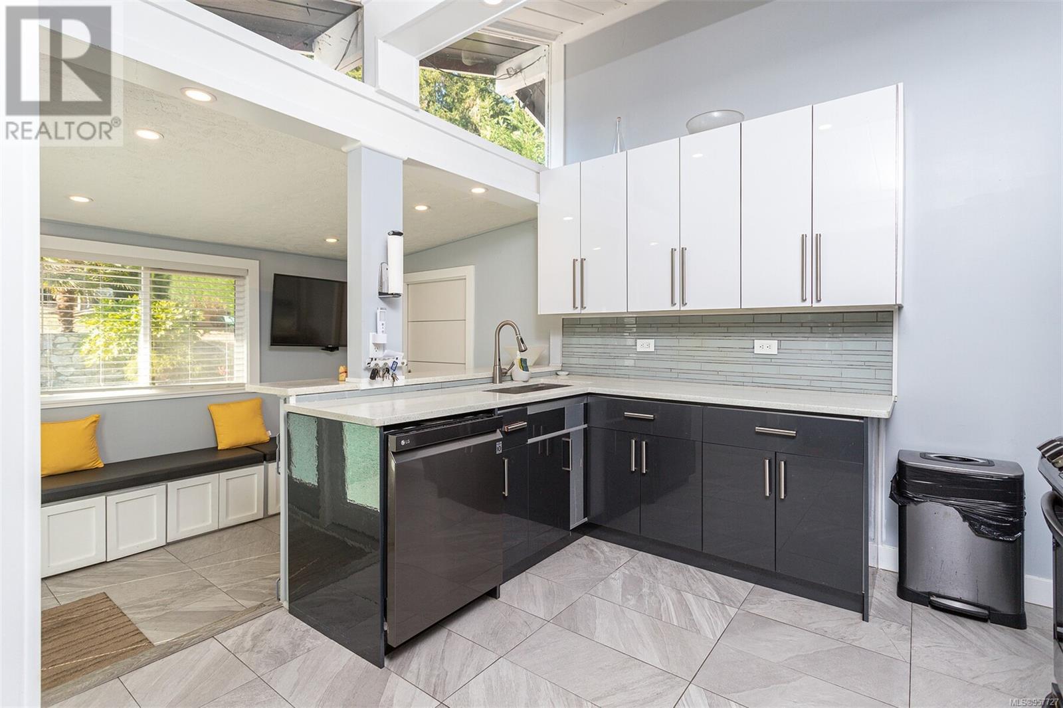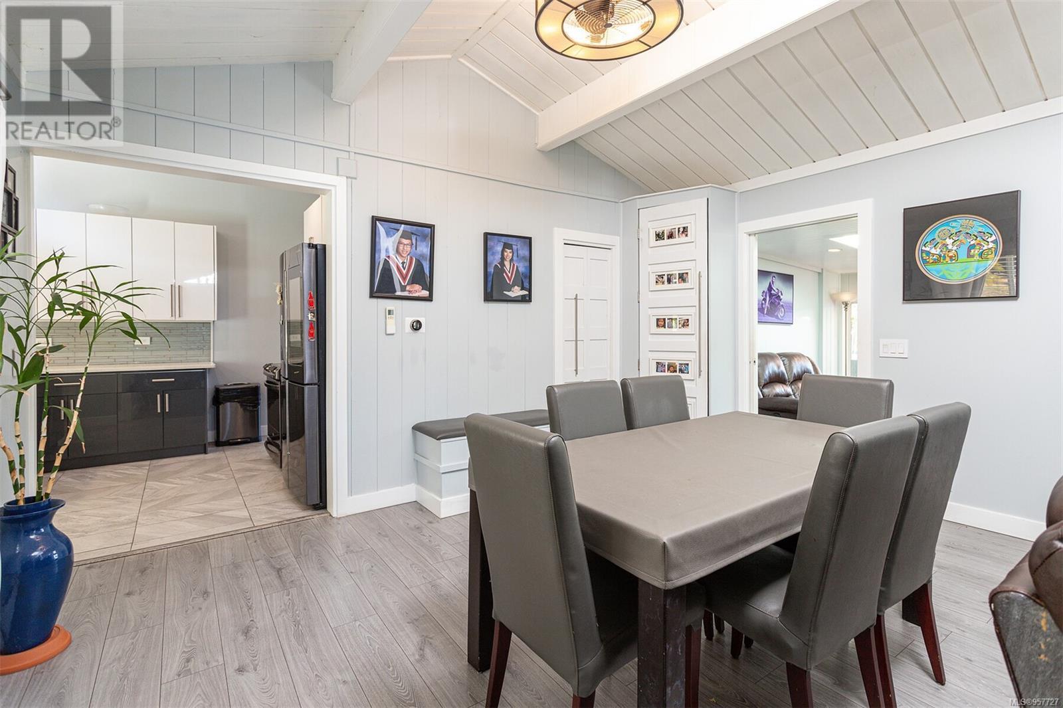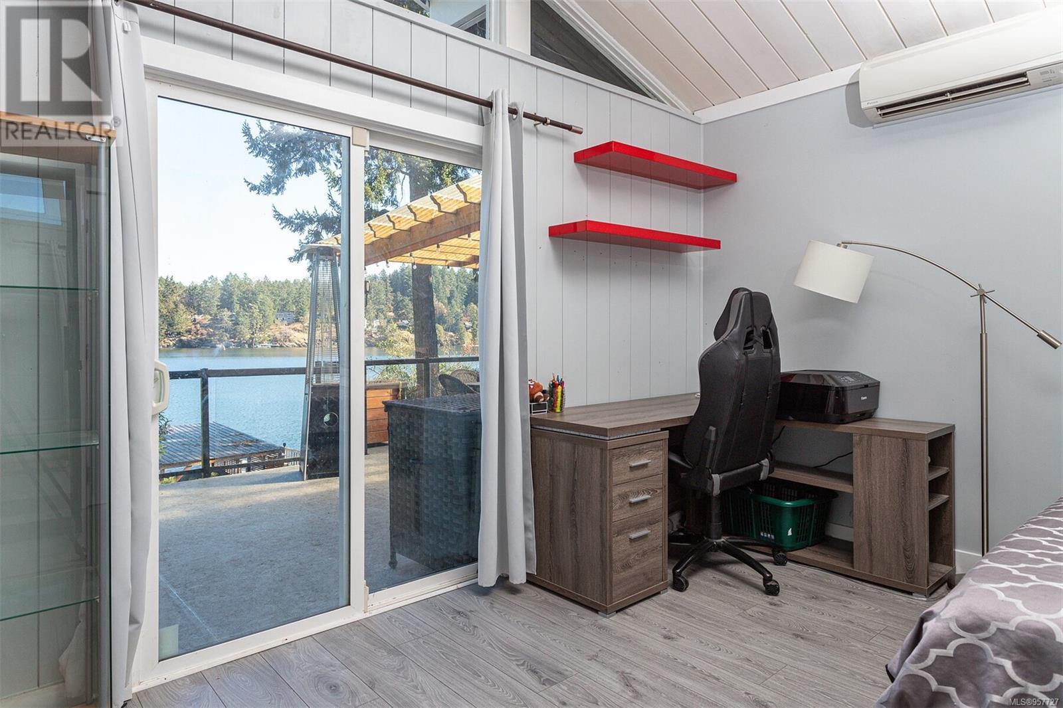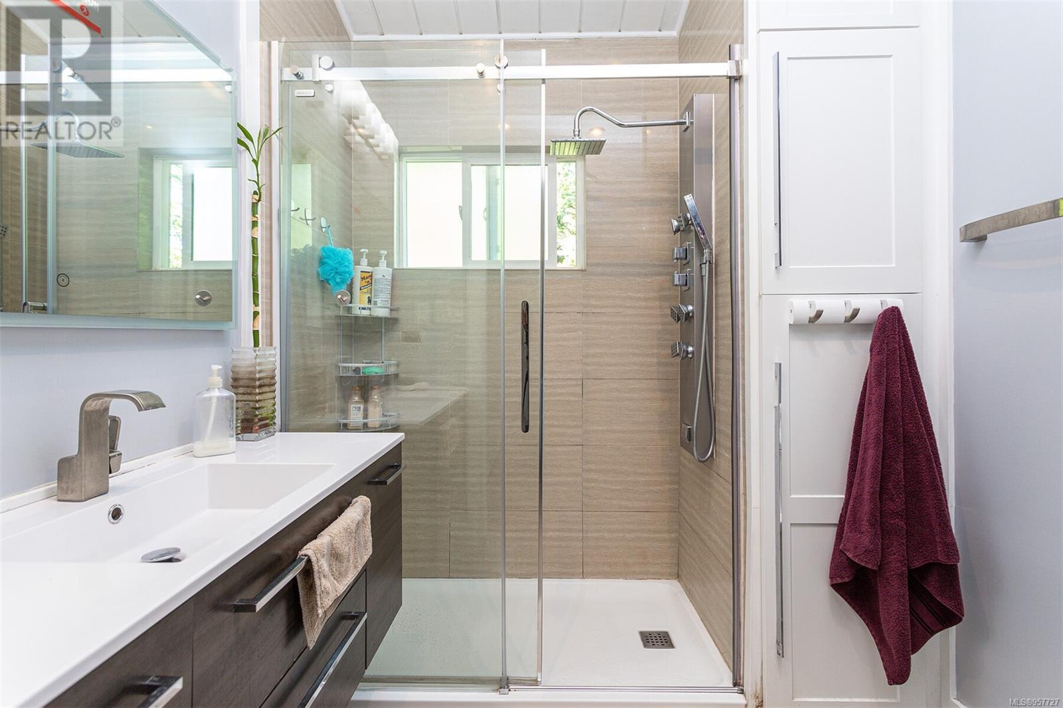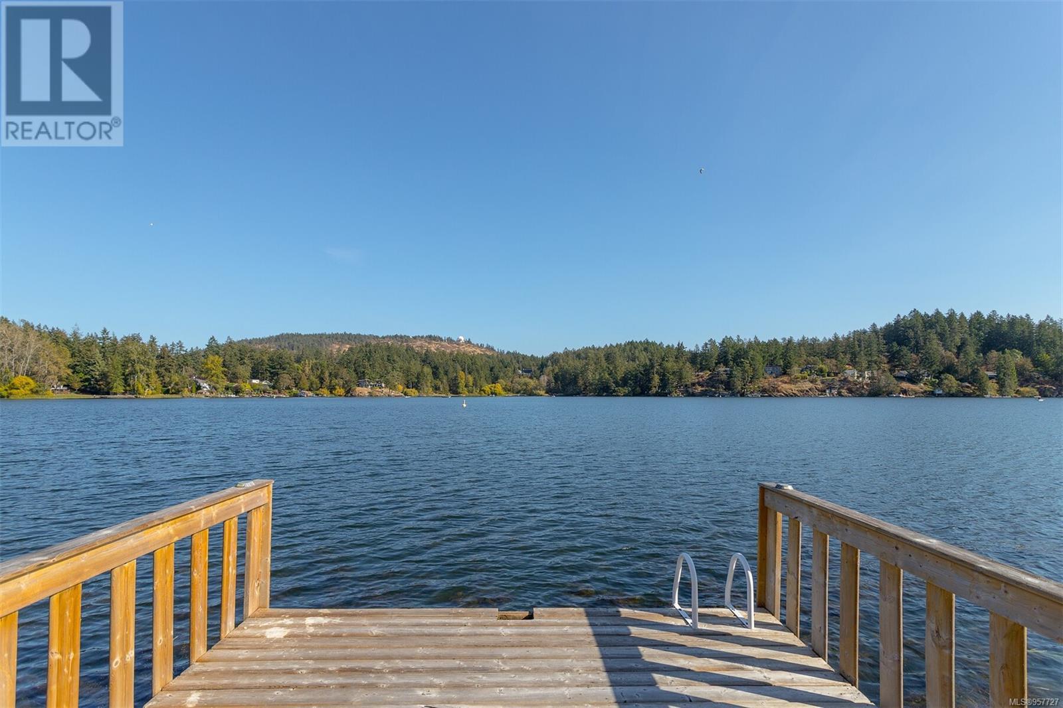3 Bedroom
4 Bathroom
3165 sqft
Westcoast
Fireplace
Air Conditioned
Baseboard Heaters, Heat Pump
Waterfront On Lake
$2,099,000
Step into the enchanting embrace of 4983 Prospect Lake Road, a haven where tranquility meets lakeside living. This double-sized lot sprawls over 17,000 square feet, boasting approx. 80 feet of pristine lake frontage. Enjoy seamless access and ample parking, bordered by Lake Ave to the South, ensuring effortless convenience. Immerse yourself in the allure of this magnificent recreational lake, offering abundant opportunities for swimming, boating, and fishing. Experience the pinnacle of lakeside living in this idyllic sanctuary, graced with private lakefront and breathtaking east-facing vistas. Delight in family adventures with amenities including a boat slip, dock, hot tub, putting green, and swimming platform. The 3,037 sq ft home features 3 bedrooms, 4 bathrooms, and an inviting open-plan living/dining space. Savor the warmth of the lake view sunroom, leading to a covered deck ideal for tranquil evenings or vibrant gatherings with friends. Plan your visit now to immerse yourself in the splendor of this extraordinary property. Easy viewing arrangements await your arrival! (id:57458)
Property Details
|
MLS® Number
|
957727 |
|
Property Type
|
Single Family |
|
Neigbourhood
|
Prospect Lake |
|
Features
|
Private Setting, Corner Site, Other, Moorage |
|
Parking Space Total
|
4 |
|
Plan
|
Vip20867 |
|
Structure
|
Shed, Patio(s) |
|
View Type
|
Lake View |
|
Water Front Type
|
Waterfront On Lake |
Building
|
Bathroom Total
|
4 |
|
Bedrooms Total
|
3 |
|
Architectural Style
|
Westcoast |
|
Constructed Date
|
1974 |
|
Cooling Type
|
Air Conditioned |
|
Fireplace Present
|
Yes |
|
Fireplace Total
|
1 |
|
Heating Type
|
Baseboard Heaters, Heat Pump |
|
Size Interior
|
3165 Sqft |
|
Total Finished Area
|
3037 Sqft |
|
Type
|
House |
Parking
Land
|
Access Type
|
Road Access |
|
Acreage
|
No |
|
Size Irregular
|
17946 |
|
Size Total
|
17946 Sqft |
|
Size Total Text
|
17946 Sqft |
|
Zoning Description
|
A-4 |
|
Zoning Type
|
Residential |
Rooms
| Level |
Type |
Length |
Width |
Dimensions |
|
Lower Level |
Storage |
|
|
7'6 x 9'3 |
|
Lower Level |
Storage |
|
|
4'8 x 10'2 |
|
Lower Level |
Storage |
|
|
4'8 x 9'9 |
|
Lower Level |
Patio |
|
|
30'5 x 18'4 |
|
Lower Level |
Studio |
|
|
20'4 x 8'6 |
|
Lower Level |
Bathroom |
|
|
3-Piece |
|
Lower Level |
Studio |
|
|
9'8 x 5'6 |
|
Lower Level |
Living Room |
|
|
15'0 x 9'6 |
|
Lower Level |
Dining Room |
|
|
10'5 x 9'6 |
|
Lower Level |
Studio |
|
|
9'2 x 14'0 |
|
Lower Level |
Bathroom |
|
|
3-Piece |
|
Lower Level |
Laundry Room |
|
|
9'0 x 6'9 |
|
Lower Level |
Den |
|
|
9'8 x 14'0 |
|
Lower Level |
Den |
|
|
11'2 x 14'8 |
|
Main Level |
Sunroom |
|
|
24'5 x 11'7 |
|
Main Level |
Bathroom |
|
|
3-Piece |
|
Main Level |
Bathroom |
|
|
3-Piece |
|
Main Level |
Primary Bedroom |
|
|
15'3 x 11'5 |
|
Main Level |
Bedroom |
|
|
10'2 x 10'9 |
|
Main Level |
Bedroom |
|
|
9'10 x 7'10 |
|
Main Level |
Living Room |
|
|
14'0 x 15'3 |
|
Main Level |
Dining Room |
|
|
11'0 x 15'3 |
|
Main Level |
Kitchen |
|
|
10'1 x 12'4 |
|
Main Level |
Entrance |
|
|
10'10 x 7'3 |
https://www.realtor.ca/real-estate/26691178/4983-prospect-lake-rd-saanich-prospect-lake

