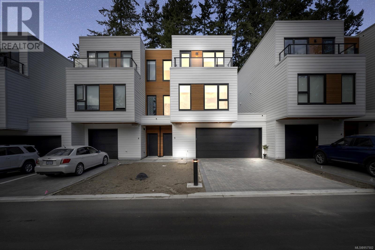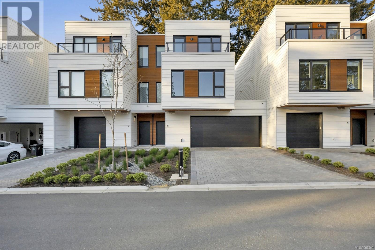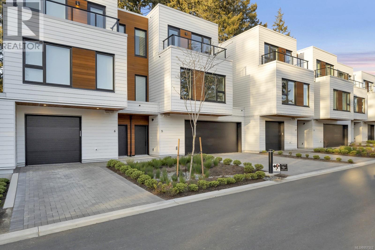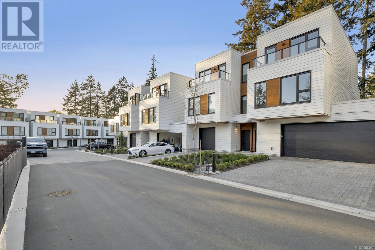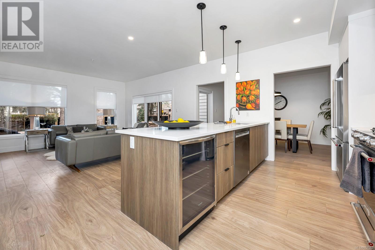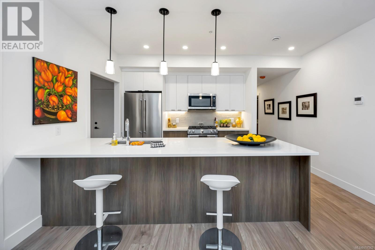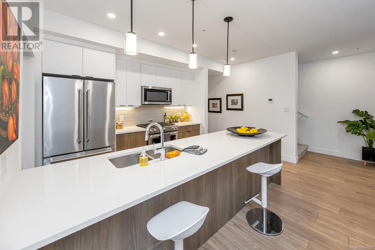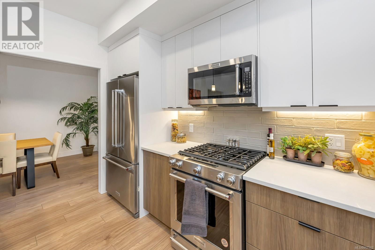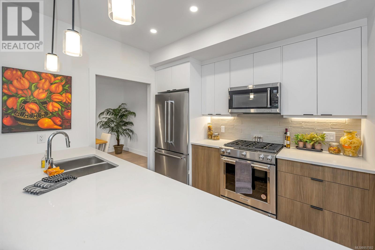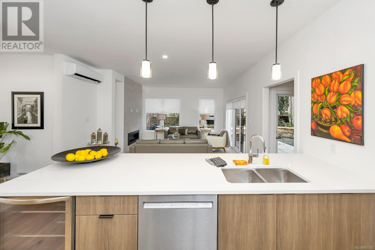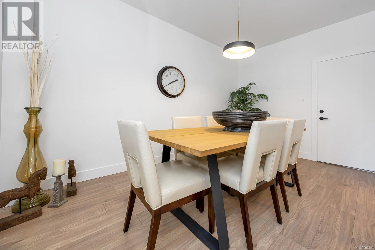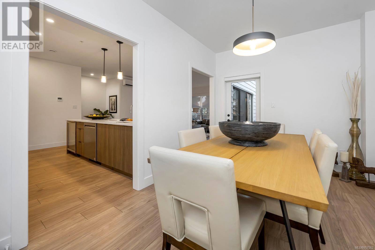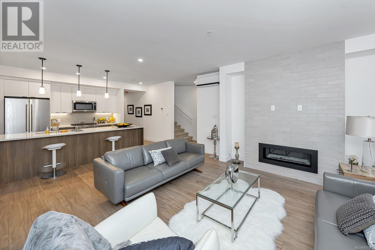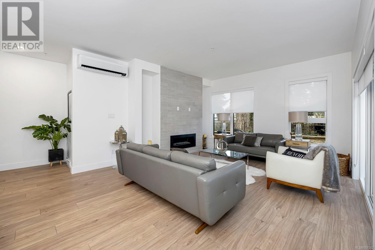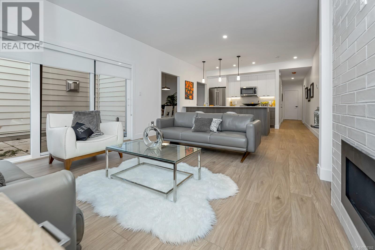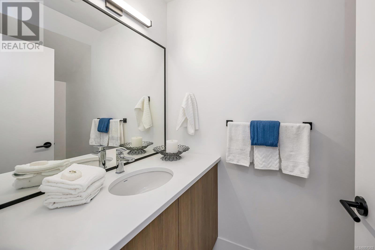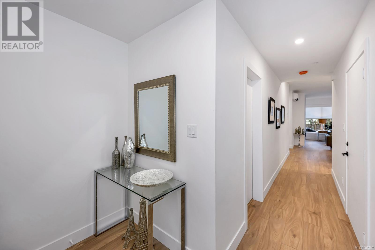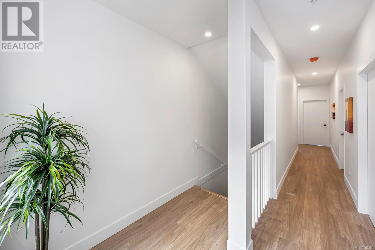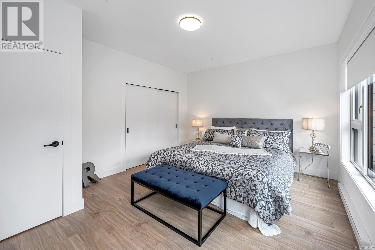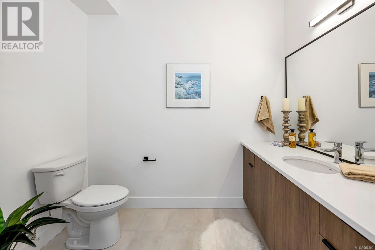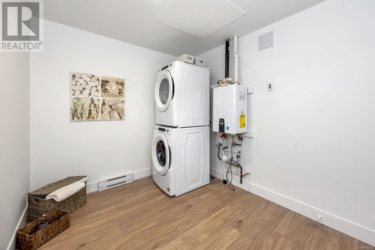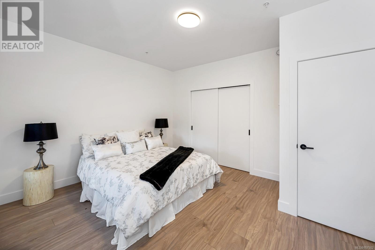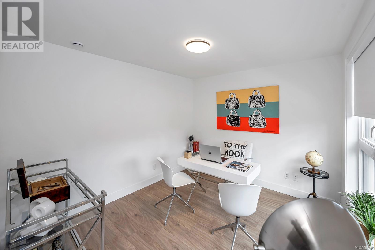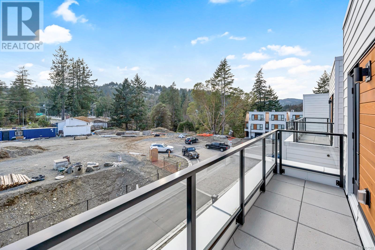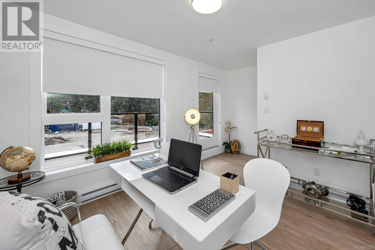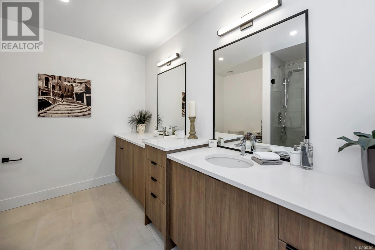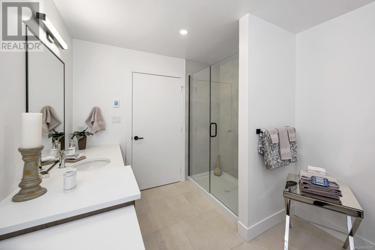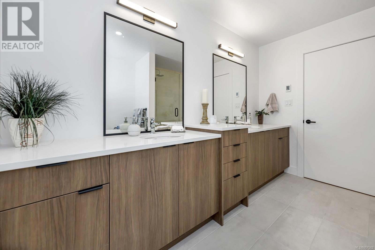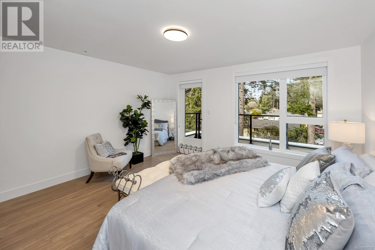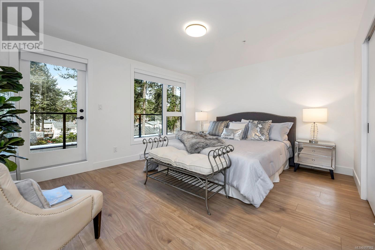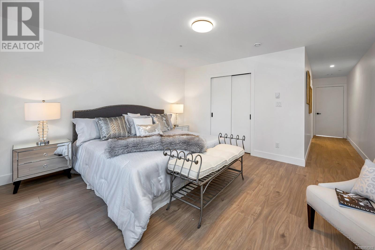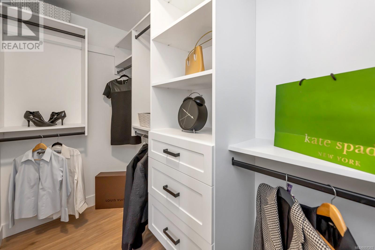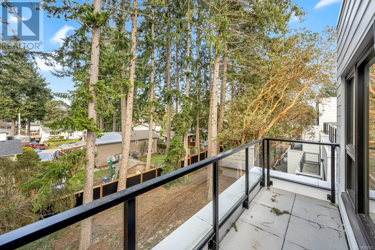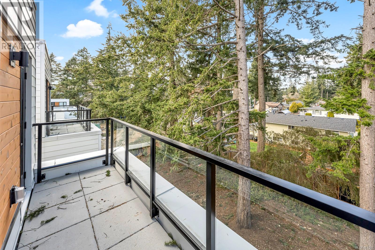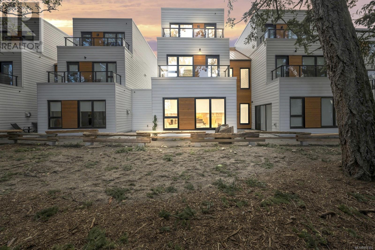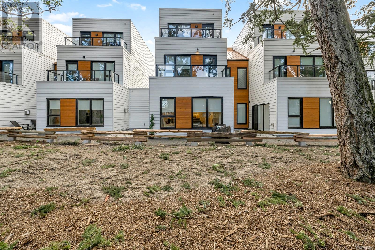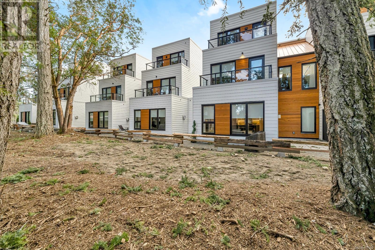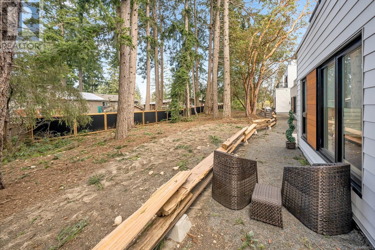5 2330 Sooke Rd Colwood, British Columbia V9B 1X7
$1,099,000Maintenance,
$258.79 Monthly
Maintenance,
$258.79 MonthlyCOLWOOD Brand New Townhome! This large 3 bedroom plus office with bonus room or formal dining room, feels like it's own separate single family home with trees at your back door and lots of greenspace. Large master suite with walk-in shower, with separate wing and adjoining office with decks off both areas. Huge laundry room with tons of storage area, 2 additional bedrooms , built in closets, Heat pump air conditioning ,large open living concept with gas fireplace and gas range ,simply a super appliance package. Private patio and large double car garage. Bring your pets! No rental restrictions. Elysian Terrraces is one of a kind development 15 minutes to downtown Victoria, 5 min to Royal Roads University and all amenities , shopping 5 min from your doorstep. Don't forget you have trees in your backyard, what a fresh look with a country feel .DEVELOPERS WILL CONSIDER PARTIAL FINANCING AT LOW RATE! CALL TODAY. GST included (id:57458)
Property Details
| MLS® Number | 957502 |
| Property Type | Single Family |
| Neigbourhood | Hatley Park |
| Community Features | Pets Allowed, Family Oriented |
| Features | Central Location, Other |
| Parking Space Total | 2 |
| Plan | Eps7972 |
| Structure | Patio(s) |
| View Type | Mountain View |
Building
| Bathroom Total | 3 |
| Bedrooms Total | 3 |
| Architectural Style | Contemporary |
| Constructed Date | 2022 |
| Cooling Type | Air Conditioned |
| Fireplace Present | Yes |
| Fireplace Total | 1 |
| Heating Fuel | Electric, Natural Gas |
| Heating Type | Baseboard Heaters, Forced Air, Heat Pump |
| Size Interior | 3052 Sqft |
| Total Finished Area | 2355 Sqft |
| Type | Row / Townhouse |
Land
| Access Type | Road Access |
| Acreage | No |
| Size Irregular | 743 |
| Size Total | 743 Sqft |
| Size Total Text | 743 Sqft |
| Zoning Type | Multi-family |
Rooms
| Level | Type | Length | Width | Dimensions |
|---|---|---|---|---|
| Second Level | Other | 8'5 x 8'2 | ||
| Second Level | Laundry Room | 11'6 x 9'0 | ||
| Second Level | Bathroom | 11'6 x 8'11 | ||
| Second Level | Bedroom | 15'5 x 12'10 | ||
| Second Level | Bedroom | 15'5 x 12'11 | ||
| Third Level | Den | 11'3 x 10'5 | ||
| Third Level | Ensuite | 11'3 x 8'8 | ||
| Third Level | Primary Bedroom | 15'3 x 13'3 | ||
| Main Level | Porch | 5'7 x 4'9 | ||
| Main Level | Patio | 14'5 x 9'9 | ||
| Main Level | Bathroom | 6'11 x 4'5 | ||
| Main Level | Entrance | 8'7 x 5'1 | ||
| Main Level | Kitchen | 11'4 x 11'1 | ||
| Main Level | Dining Room | 15'5 x 9'10 | ||
| Main Level | Living Room | 18'6 x 14'10 |
https://www.realtor.ca/real-estate/26694478/5-2330-sooke-rd-colwood-hatley-park
Interested?
Contact us for more information

