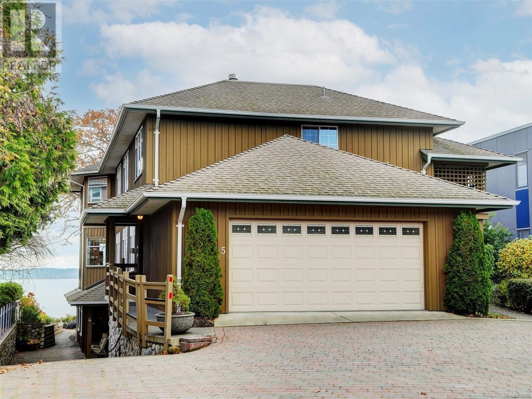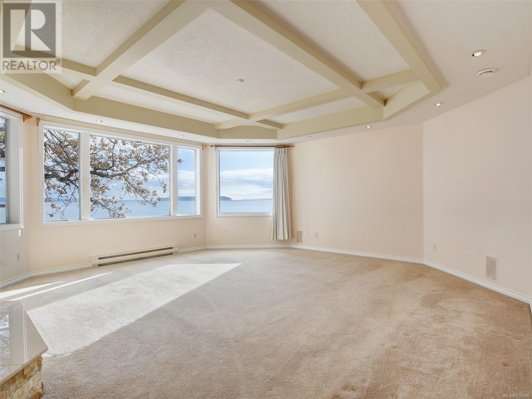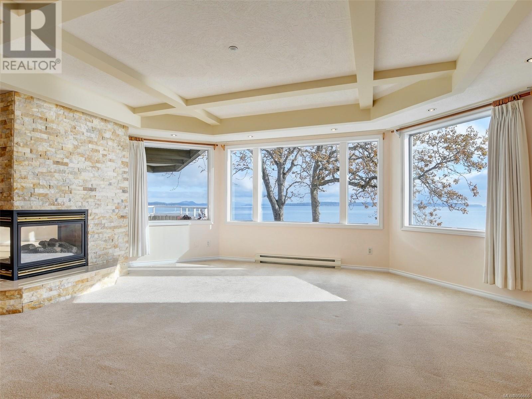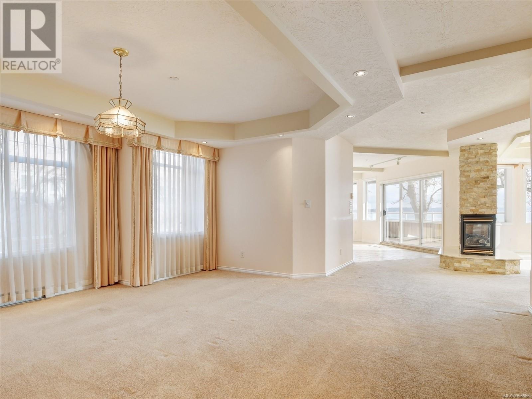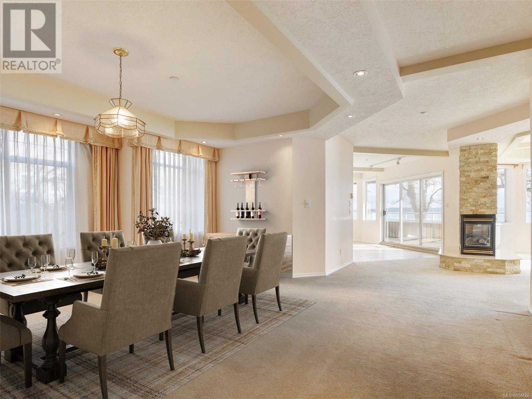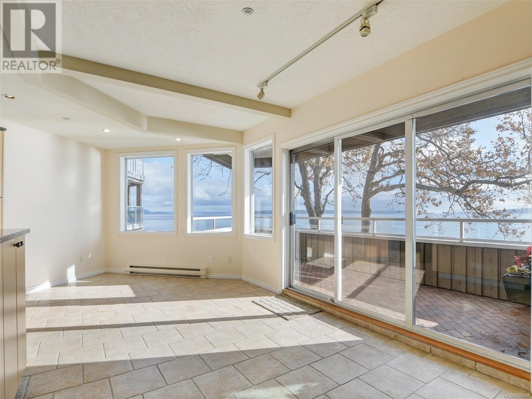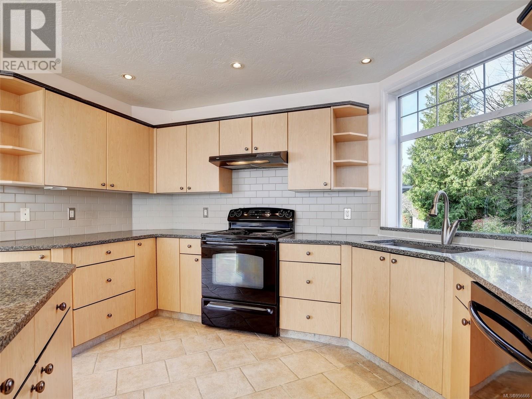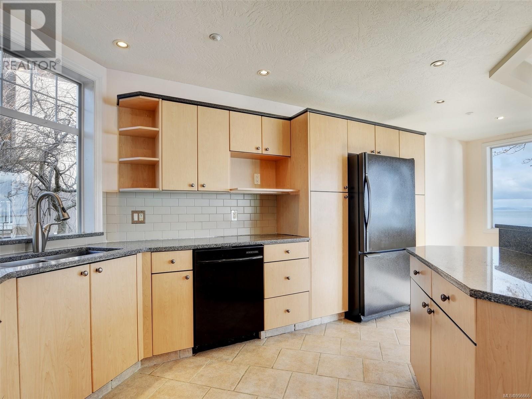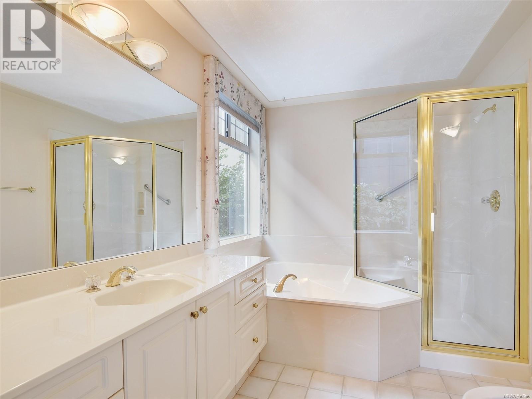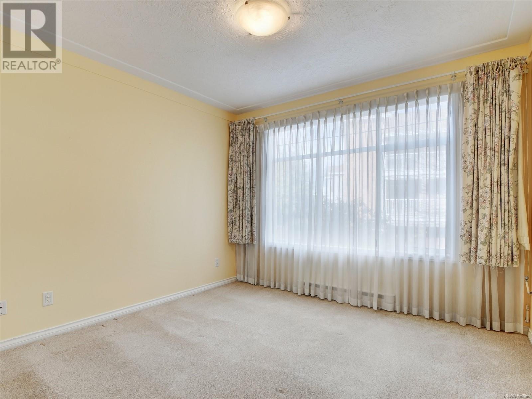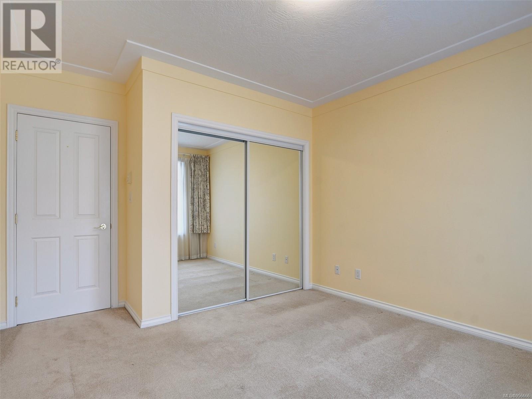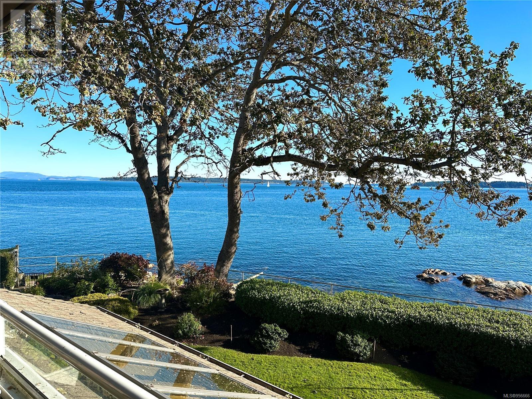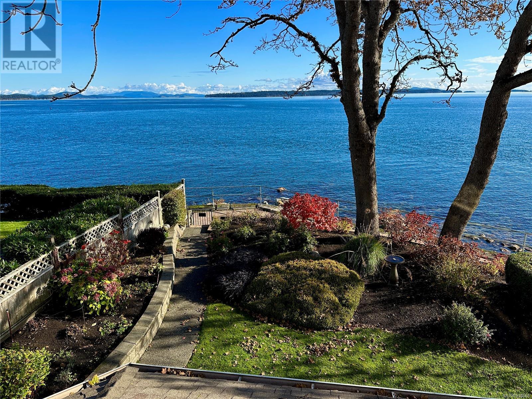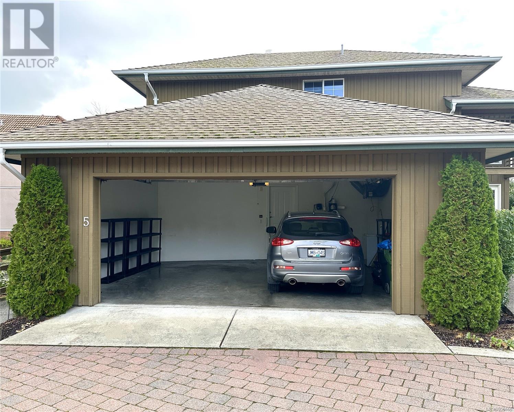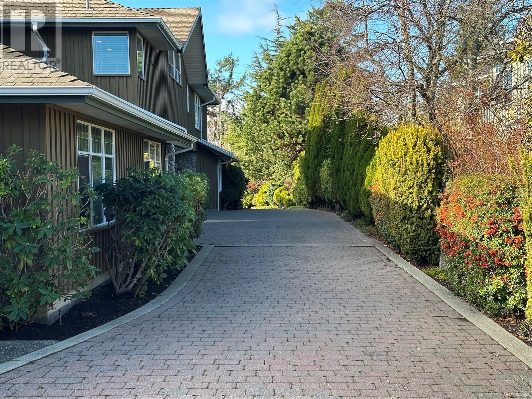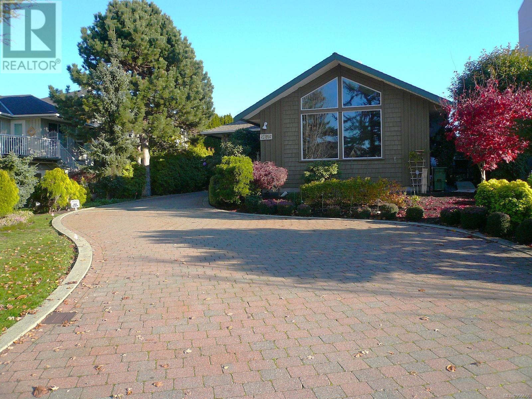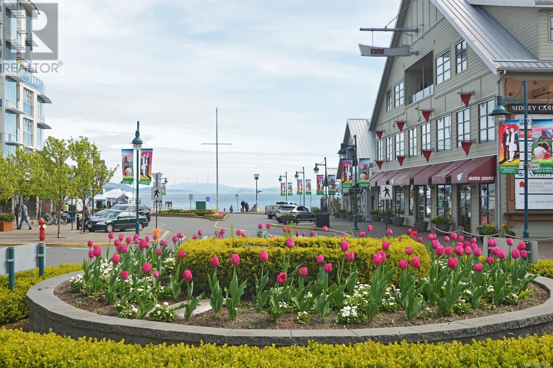5 9675 First St Sidney, British Columbia V8L 3C8
$1,620,000Maintenance,
$629.15 Monthly
Maintenance,
$629.15 MonthlyAlmost 2000 sq ft Oceanfront 2 bed + den original condition one level townhome with amazing interactive water views featuring eagles, seals, otters, sunrises and Mt. Baker plus watch the local working boats on the Salish Sea. 1999 built boutique complex with only 6 units, the home boasts a 2 car garage wi/only 2 steps up to your spacious home. Very open layout w/generous principal rooms highlighted by the kitchen/eating area, living room w/gas fireplace and balcony with their captivating views of the water. 2 bedrooms with the sizeable primary offering a large walk-in closet and 5 piece ensuite bath as well as a den/office with gas fireplace. Laundry room and lots of storage. Located just 1 1/2 blocks south of Beacon Avenue and close to the Marina, restaurants, shopping and amenities. The complex features easy care landscaping, U/ground sprinklers, interlocking brick driveway with a private gate to the 2.5 km Oceanfront Sidney Walkway. Just 10 minutes from Victoria airport and ferry. (id:57458)
Property Details
| MLS® Number | 956666 |
| Property Type | Single Family |
| Neigbourhood | Sidney South-East |
| Community Features | Pets Allowed With Restrictions, Family Oriented |
| Features | Level Lot, Other, Rectangular |
| Parking Space Total | 4 |
| Plan | Vis4904 |
| View Type | Ocean View |
| Water Front Type | Waterfront On Ocean |
Building
| Bathroom Total | 2 |
| Bedrooms Total | 2 |
| Architectural Style | Contemporary, Westcoast |
| Constructed Date | 1999 |
| Cooling Type | None |
| Fireplace Present | Yes |
| Fireplace Total | 2 |
| Heating Fuel | Natural Gas |
| Heating Type | Baseboard Heaters, Other |
| Size Interior | 2511 Sqft |
| Total Finished Area | 1994 Sqft |
| Type | Row / Townhouse |
Land
| Access Type | Road Access |
| Acreage | No |
| Size Irregular | 1 |
| Size Total | 1 Sqft |
| Size Total Text | 1 Sqft |
| Zoning Description | Rm5 |
| Zoning Type | Multi-family |
Rooms
| Level | Type | Length | Width | Dimensions |
|---|---|---|---|---|
| Main Level | Balcony | 19 ft | 7 ft | 19 ft x 7 ft |
| Main Level | Laundry Room | 9 ft | 5 ft | 9 ft x 5 ft |
| Main Level | Eating Area | 9' x 8' | ||
| Main Level | Den | 11' x 10' | ||
| Main Level | Bedroom | 13' x 11' | ||
| Main Level | Ensuite | 5-Piece | ||
| Main Level | Bathroom | 3-Piece | ||
| Main Level | Primary Bedroom | 16' x 13' | ||
| Main Level | Kitchen | 15' x 12' | ||
| Main Level | Dining Room | 17' x 16' | ||
| Main Level | Living Room | 18' x 18' | ||
| Main Level | Entrance | 11' x 4' |
https://www.realtor.ca/real-estate/26642904/5-9675-first-st-sidney-sidney-south-east
Interested?
Contact us for more information

