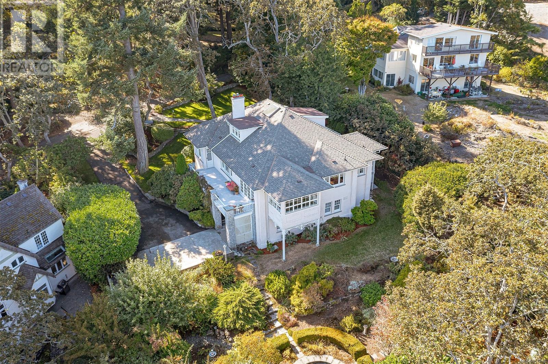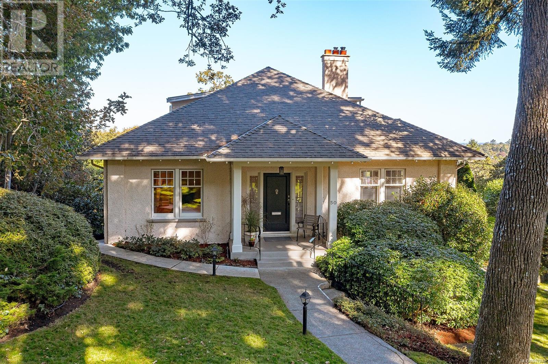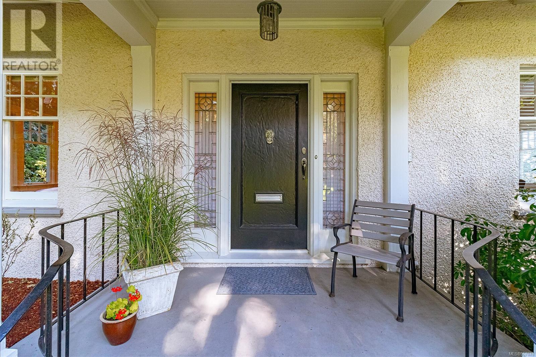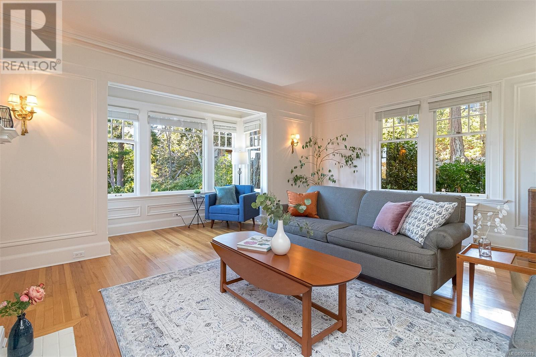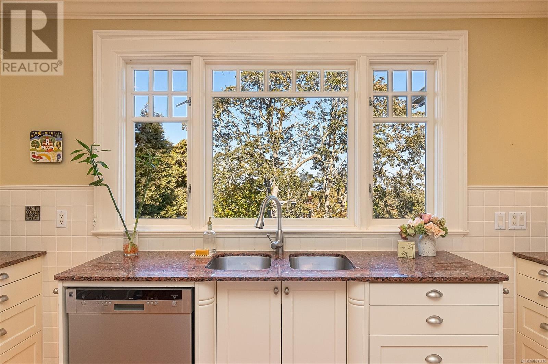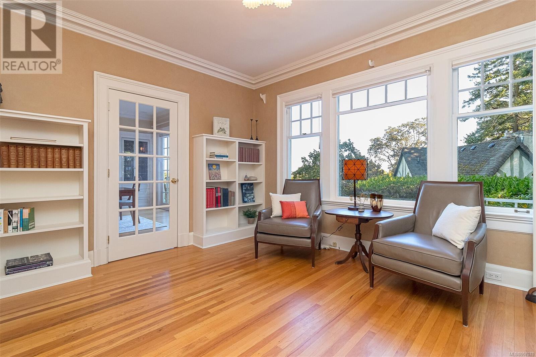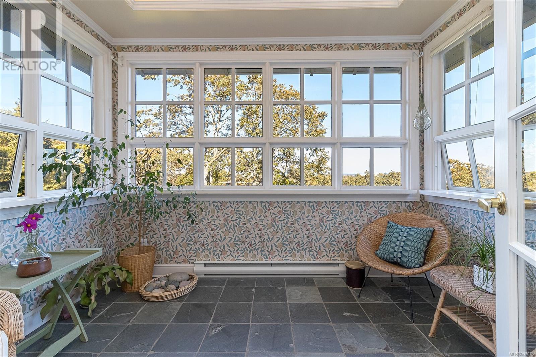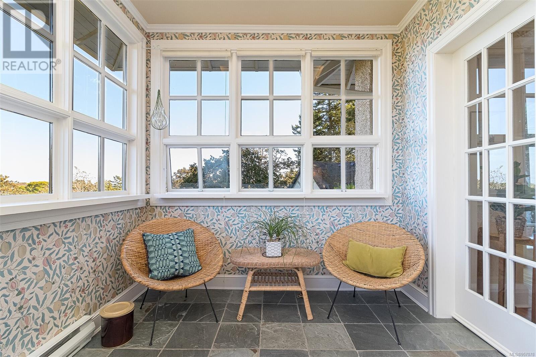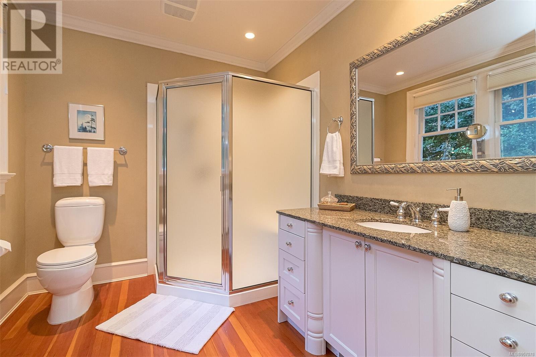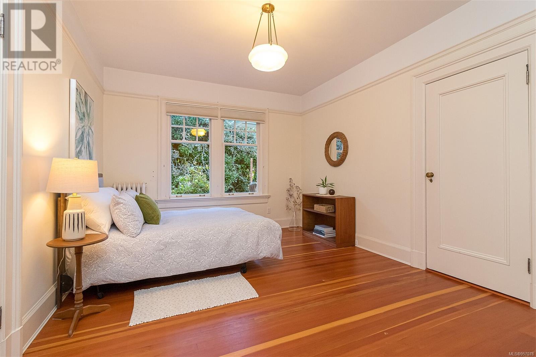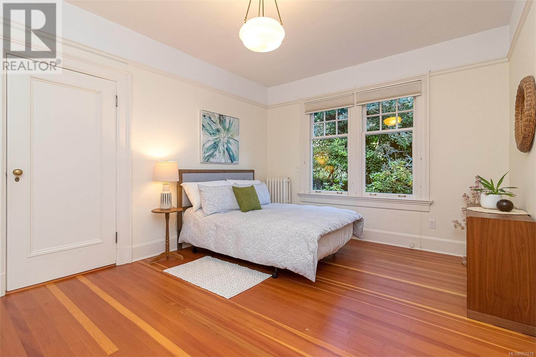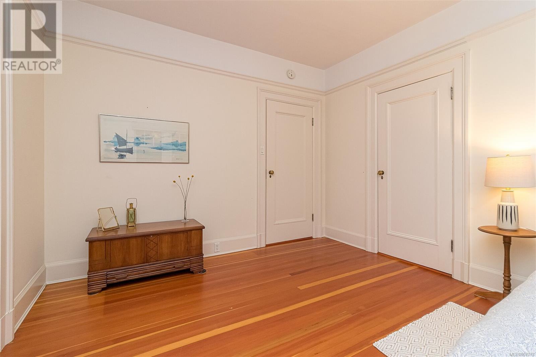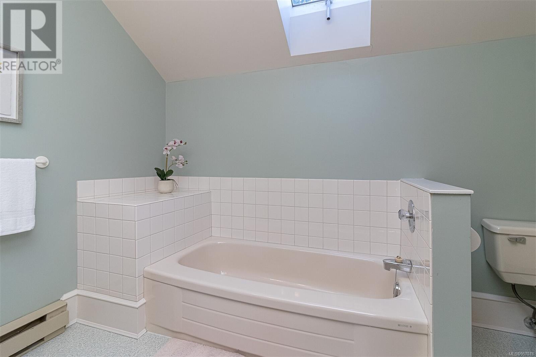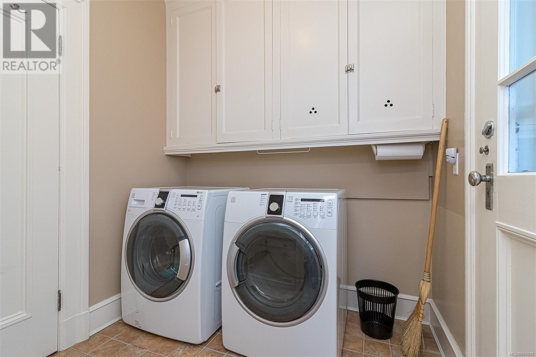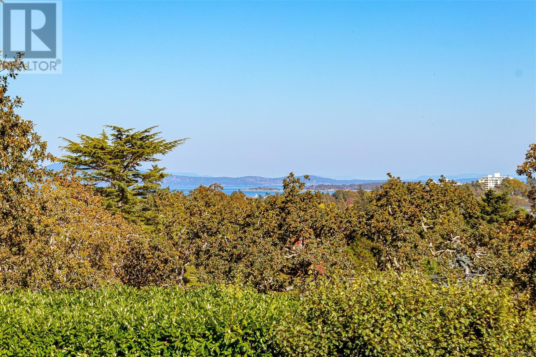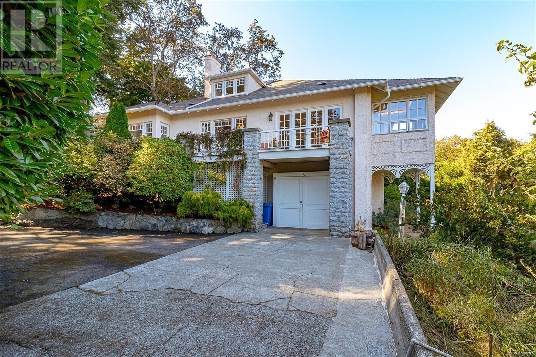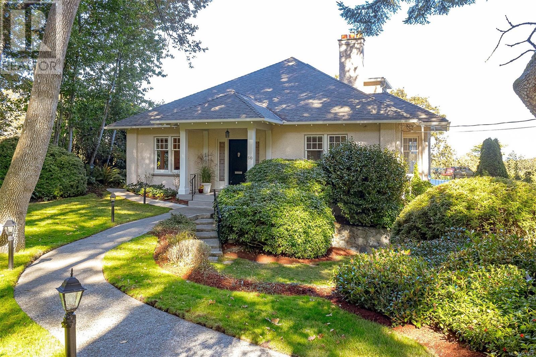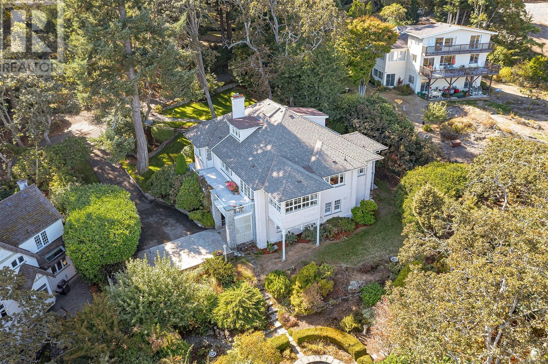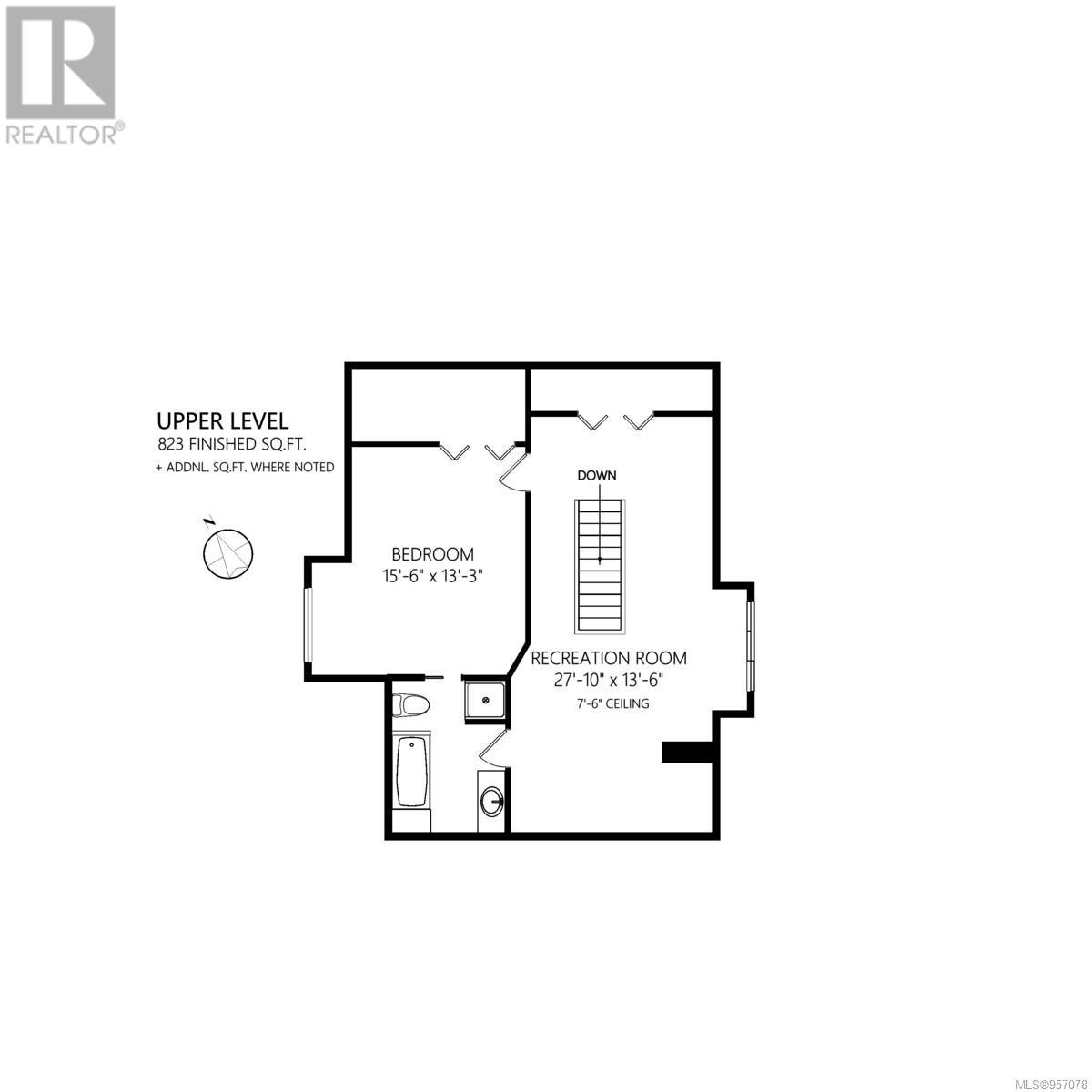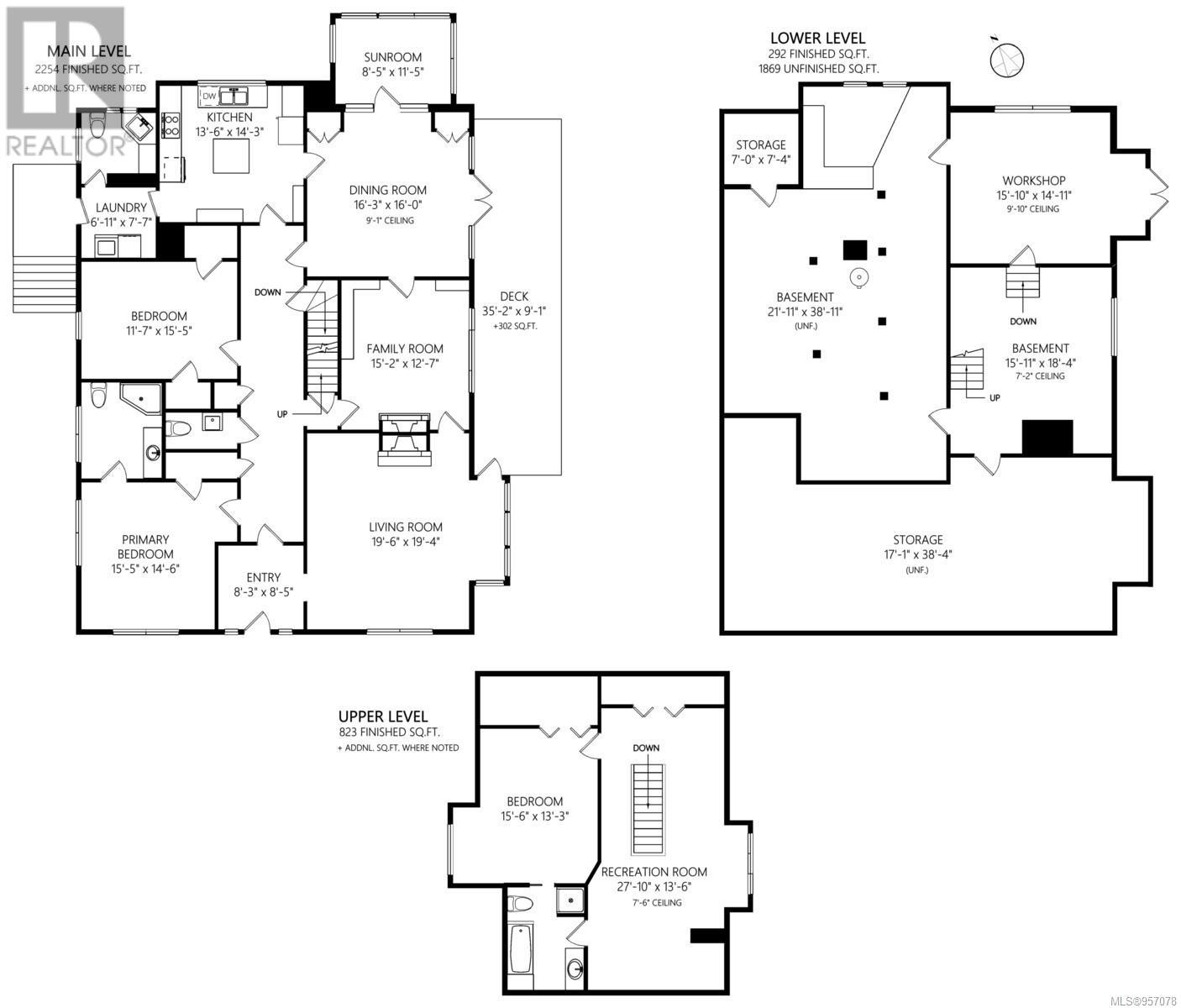3 Bedroom
4 Bathroom
5238 sqft
Character
Fireplace
None
Hot Water
$2,450,000
In 1925, the architecturally designed home by Samuel Maclure underwent extensive renovations in 1997, skillfully executed by local Victoria designer Bruce Wilkin. Nestled on a serene lane amidst well-established gardens and towering fir trees, this residence still retains its timeless charm, much akin to its appearance nearly a century ago. Notably, the front of the house exudes a sense of modesty, while the rear portion gracefully opens up to a private, meticulously landscaped formal garden. Upon entering, a striking first impression unfolds within the arched central hallway, adorned with walls featuring a striated yellow pattern and a captivating silver leaf ceiling. Throughout the home, fir and oak floors add warmth and character. The renovated kitchen, complete with a coffered ceiling, seamlessly combines contemporary sensibilities with an antique aesthetic. The master en suite echoes the kitchen's cabinet design, showcasing elegant granite countertops and chrome knobs.The formal living room bathes in natural light, thanks to its well-placed windows, and features a propane insert for added comfort. Maintaining its historical authenticity, the original radiators continue to provide warmth and charm to this cherished home. A sunroom adorned with a gilded gold finish boasts slate flooring and offers picturesque views. This home is thoughtfully designed with a formal dining room adorned with leaded glass built-ins, a cozy sitting room featuring antique cupboards, and an additional fireplace insert nestled beneath an intricately carved fir mantel. Upstairs the house has a 3rd bedroom and 4 pc bath. Outside features a private lot with a delightful English garden plus lovely southeast views of Mt.Baker to McNeill Bay.The Maclure home maintains its original charm while being effortlessly livable. (id:57458)
Property Details
|
MLS® Number
|
957078 |
|
Property Type
|
Single Family |
|
Neigbourhood
|
Gonzales |
|
Features
|
Private Setting, Rectangular |
|
Parking Space Total
|
3 |
|
Plan
|
Vip1611 |
|
Structure
|
Workshop |
|
View Type
|
City View, Mountain View, Ocean View |
Building
|
Bathroom Total
|
4 |
|
Bedrooms Total
|
3 |
|
Architectural Style
|
Character |
|
Constructed Date
|
1925 |
|
Cooling Type
|
None |
|
Fireplace Present
|
Yes |
|
Fireplace Total
|
2 |
|
Heating Fuel
|
Electric, Propane |
|
Heating Type
|
Hot Water |
|
Size Interior
|
5238 Sqft |
|
Total Finished Area
|
3369 Sqft |
|
Type
|
House |
Land
|
Acreage
|
No |
|
Size Irregular
|
16600 |
|
Size Total
|
16600 Sqft |
|
Size Total Text
|
16600 Sqft |
|
Zoning Type
|
Residential |
Rooms
| Level |
Type |
Length |
Width |
Dimensions |
|
Second Level |
Recreation Room |
28 ft |
13 ft |
28 ft x 13 ft |
|
Second Level |
Bedroom |
|
|
14' x 15' |
|
Second Level |
Ensuite |
|
|
4-Piece |
|
Lower Level |
Workshop |
16 ft |
15 ft |
16 ft x 15 ft |
|
Lower Level |
Storage |
38 ft |
17 ft |
38 ft x 17 ft |
|
Main Level |
Sunroom |
|
|
8' x 11' |
|
Main Level |
Den |
|
|
13' x 15' |
|
Main Level |
Bedroom |
|
|
12' x 15' |
|
Main Level |
Ensuite |
|
|
3-Piece |
|
Main Level |
Bathroom |
|
|
2-Piece |
|
Main Level |
Bathroom |
|
|
2-Piece |
|
Main Level |
Primary Bedroom |
|
|
14' x 15' |
|
Main Level |
Kitchen |
|
|
14' x 14' |
|
Main Level |
Dining Room |
|
|
16' x 16' |
|
Main Level |
Living Room |
|
|
19' x 19' |
|
Main Level |
Entrance |
|
|
8' x 8' |
https://www.realtor.ca/real-estate/26708123/50-sylvan-lane-oak-bay-gonzales

