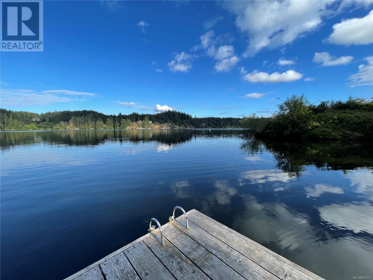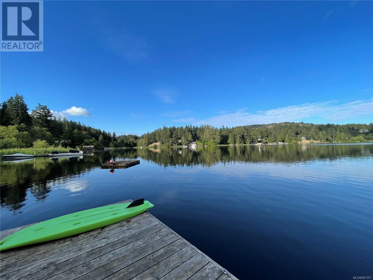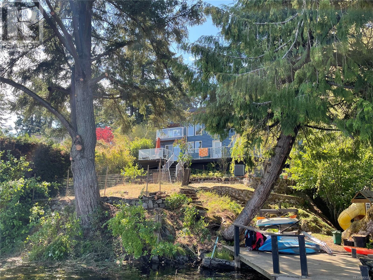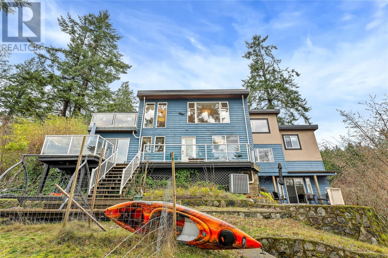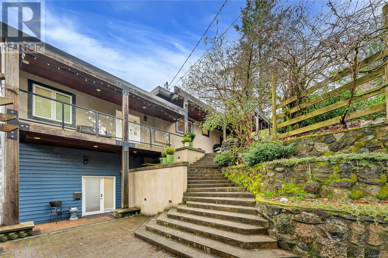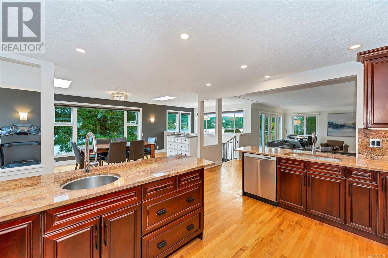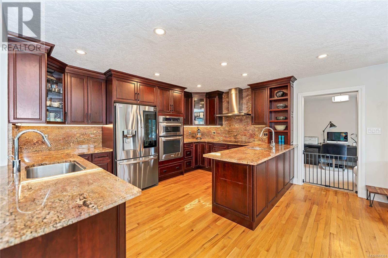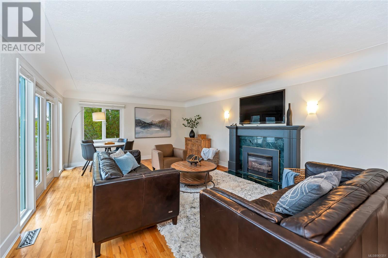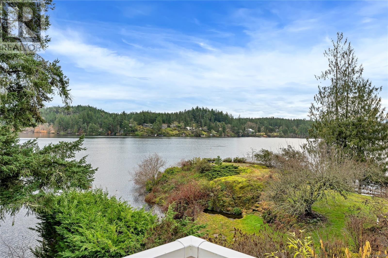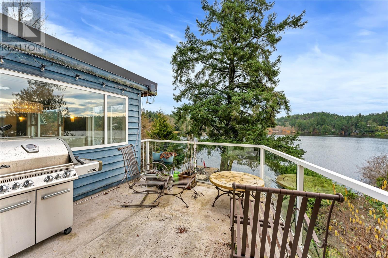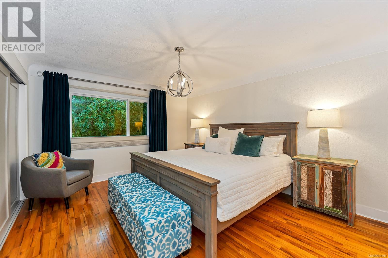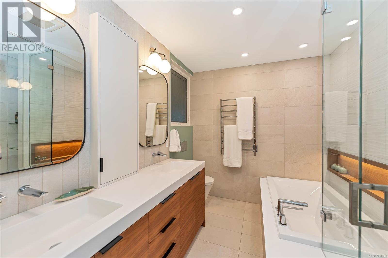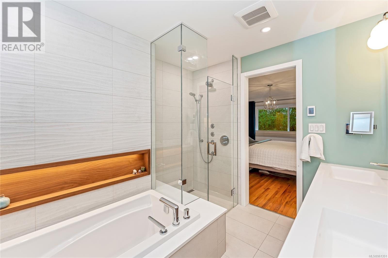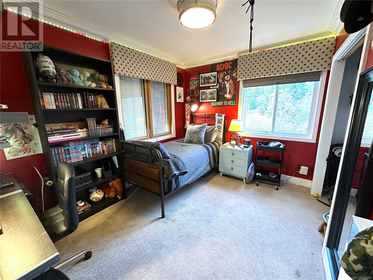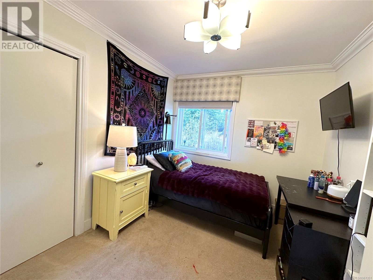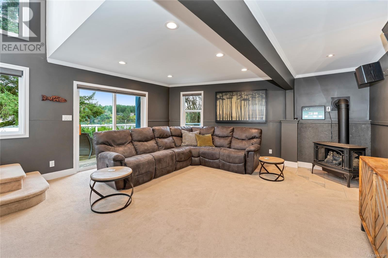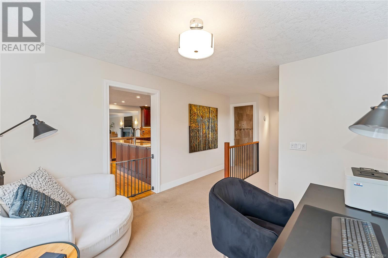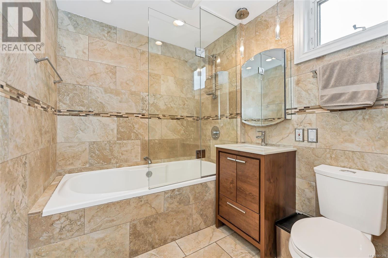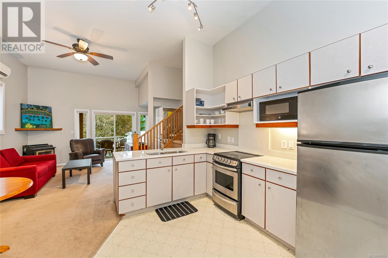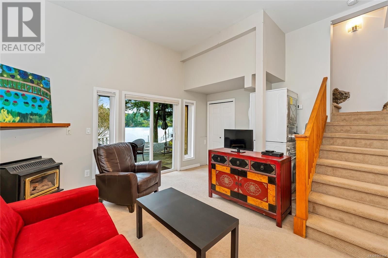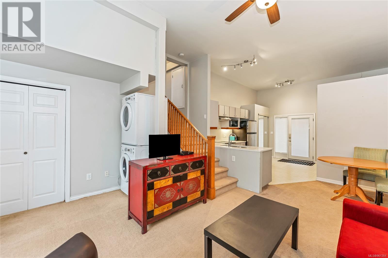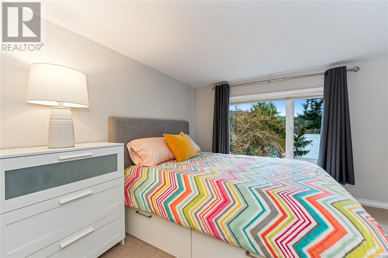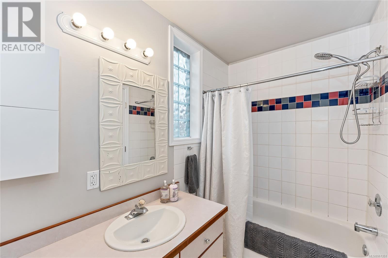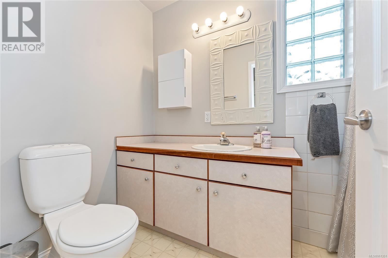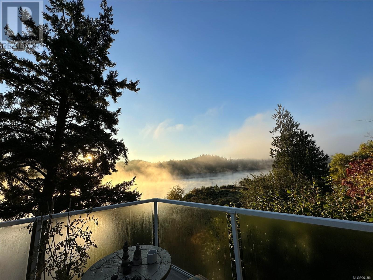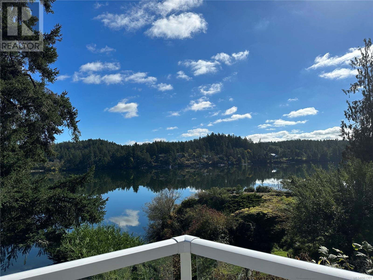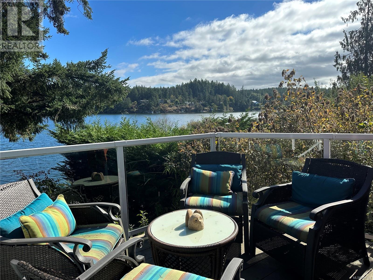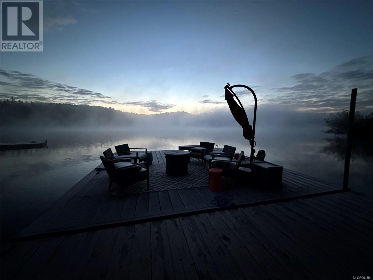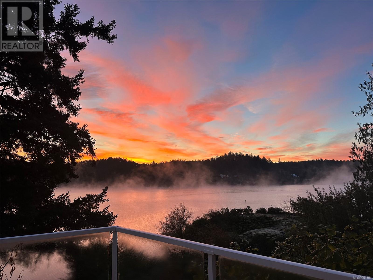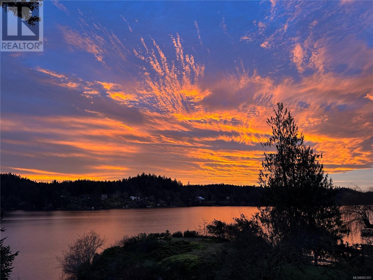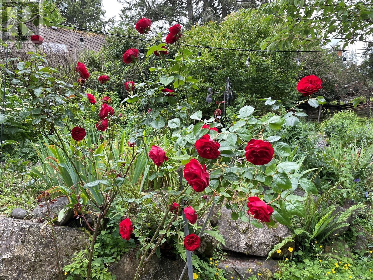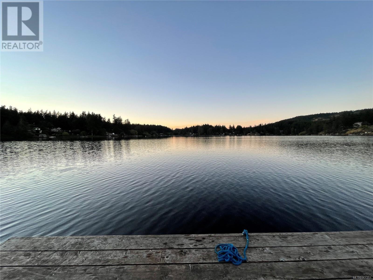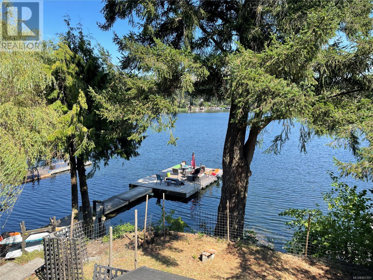6 Bedroom
4 Bathroom
3698 sqft
Fireplace
See Remarks
Baseboard Heaters, Forced Air, Heat Pump
Waterfront On Lake
$2,100,000
Welcome to this expansive waterfront 6-bedroom home on Prospect Lake offering the epitome of tranquility with peaceful mornings & captivating eastern exposures. Revel in the abundant natural lighting that bathes every corner, creating a warm & inviting atmosphere. Your summers will be nothing short of magical with private moorage, promising endless fun-filled days by the water. The spacious main floor living, dining & kitchen areas boast panoramic views overlooking the lake, creating the perfect daily backdrop. With more than enough room to accommodate a growing family, guests & various activities, this home is designed for the utmost comfort & flexibility. Enjoy the convenience of a heat pump, A/C, & gas fireplaces ensuring a cozy environment throughout the seasons. Plus, the separate inlaw/guest suite provides additional privacy & versatility. Don't miss out on the opportunity to own this remarkable waterfront retreat, where every day feels like a vacation! (id:57458)
Property Details
|
MLS® Number
|
961351 |
|
Property Type
|
Single Family |
|
Neigbourhood
|
Prospect Lake |
|
Features
|
Private Setting, Moorage |
|
Parking Space Total
|
3 |
|
Plan
|
Vip427 |
|
Structure
|
Shed |
|
View Type
|
Lake View |
|
Water Front Type
|
Waterfront On Lake |
Building
|
Bathroom Total
|
4 |
|
Bedrooms Total
|
6 |
|
Constructed Date
|
1956 |
|
Cooling Type
|
See Remarks |
|
Fireplace Present
|
Yes |
|
Fireplace Total
|
1 |
|
Heating Fuel
|
Electric, Propane |
|
Heating Type
|
Baseboard Heaters, Forced Air, Heat Pump |
|
Size Interior
|
3698 Sqft |
|
Total Finished Area
|
3698 Sqft |
|
Type
|
House |
Parking
Land
|
Acreage
|
No |
|
Size Irregular
|
15682 |
|
Size Total
|
15682 Sqft |
|
Size Total Text
|
15682 Sqft |
|
Zoning Type
|
Residential |
Rooms
| Level |
Type |
Length |
Width |
Dimensions |
|
Lower Level |
Family Room |
21 ft |
17 ft |
21 ft x 17 ft |
|
Lower Level |
Bathroom |
|
|
3-Piece |
|
Lower Level |
Bedroom |
12 ft |
11 ft |
12 ft x 11 ft |
|
Main Level |
Bedroom |
14 ft |
12 ft |
14 ft x 12 ft |
|
Main Level |
Ensuite |
|
|
5-Piece |
|
Main Level |
Primary Bedroom |
15 ft |
12 ft |
15 ft x 12 ft |
|
Main Level |
Living Room |
25 ft |
18 ft |
25 ft x 18 ft |
|
Main Level |
Kitchen |
15 ft |
14 ft |
15 ft x 14 ft |
|
Main Level |
Dining Room |
18 ft |
12 ft |
18 ft x 12 ft |
|
Main Level |
Bathroom |
|
|
3-Piece |
|
Main Level |
Den |
11 ft |
11 ft |
11 ft x 11 ft |
|
Main Level |
Bedroom |
11 ft |
9 ft |
11 ft x 9 ft |
|
Main Level |
Bedroom |
11 ft |
9 ft |
11 ft x 9 ft |
|
Main Level |
Bedroom |
11 ft |
9 ft |
11 ft x 9 ft |
|
Other |
Loft |
10 ft |
10 ft |
10 ft x 10 ft |
|
Other |
Utility Room |
10 ft |
6 ft |
10 ft x 6 ft |
|
Additional Accommodation |
Living Room |
20 ft |
15 ft |
20 ft x 15 ft |
|
Additional Accommodation |
Kitchen |
15 ft |
9 ft |
15 ft x 9 ft |
|
Additional Accommodation |
Bathroom |
|
|
X |
https://www.realtor.ca/real-estate/26804044/5003-prospect-lake-rd-saanich-prospect-lake

