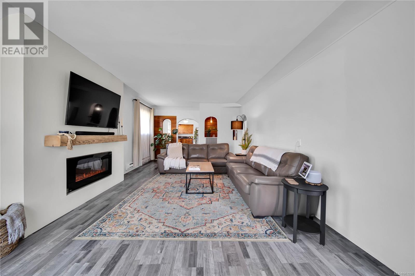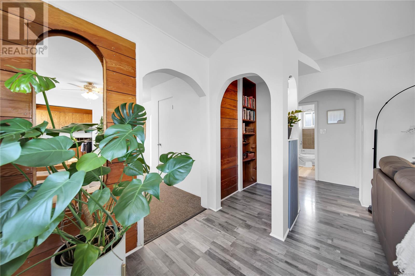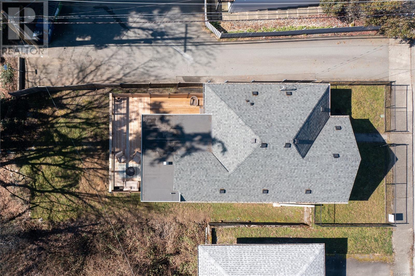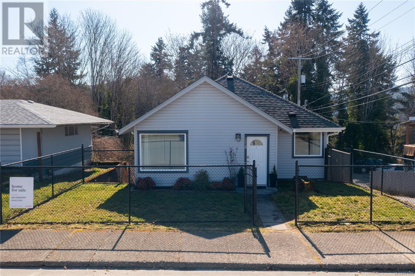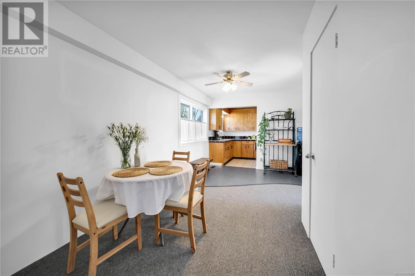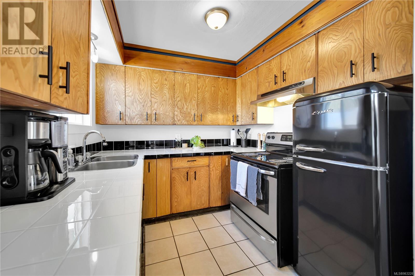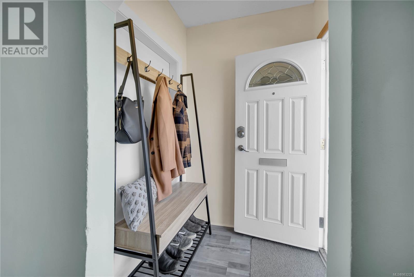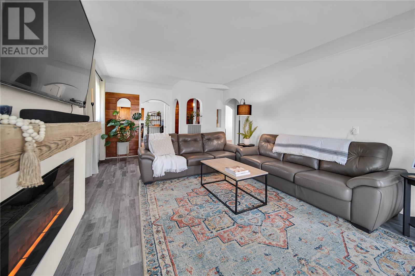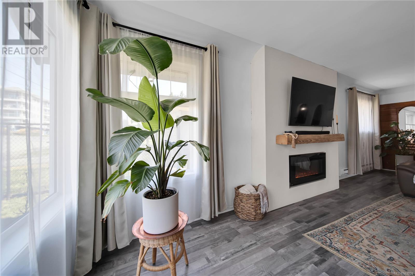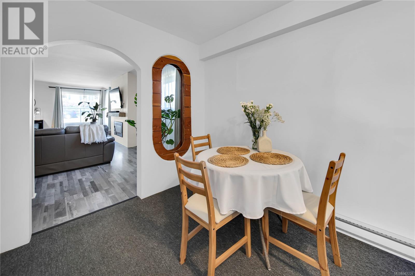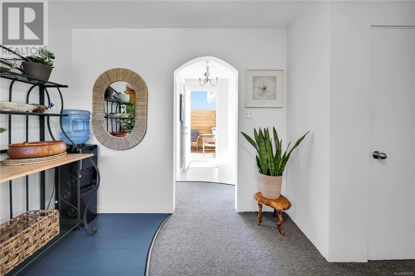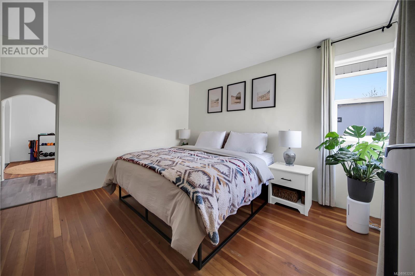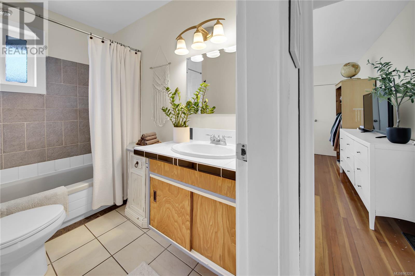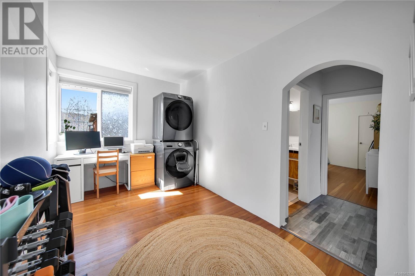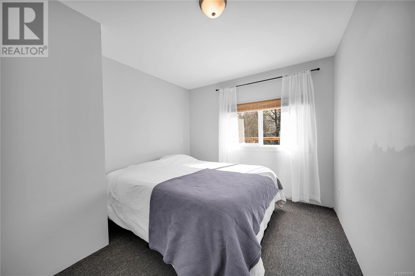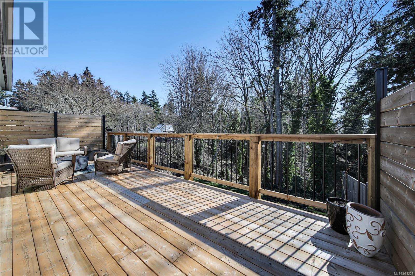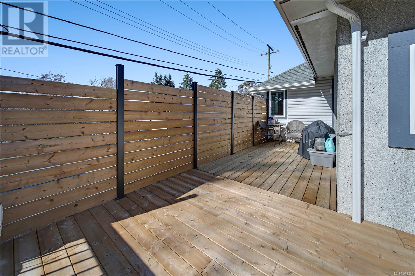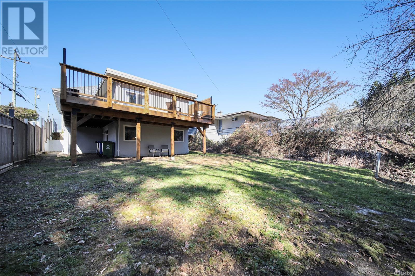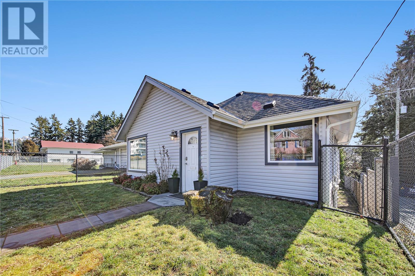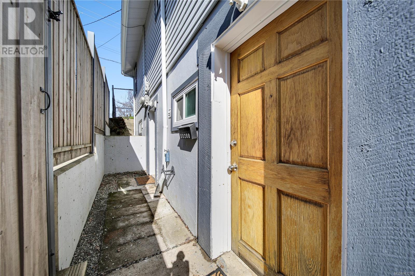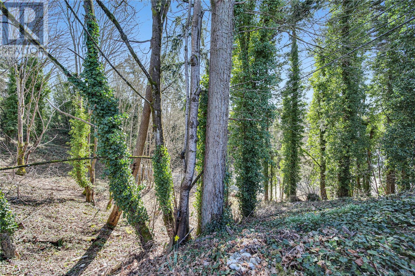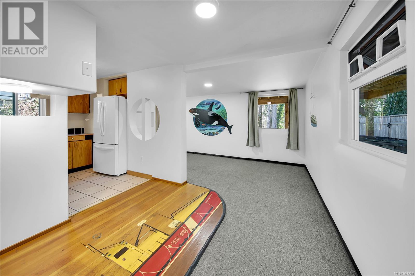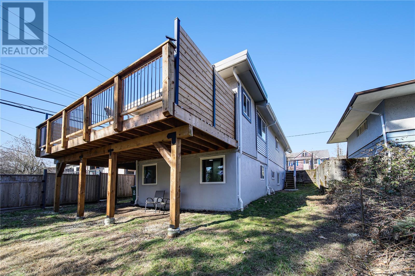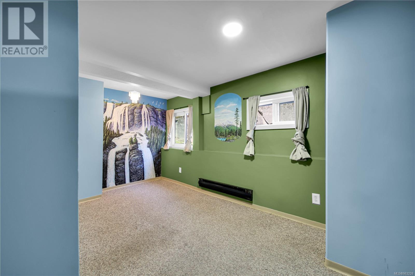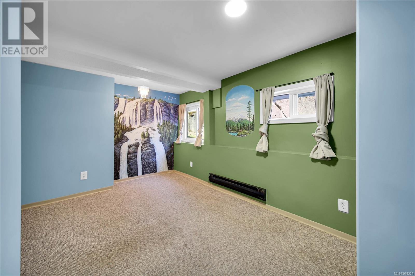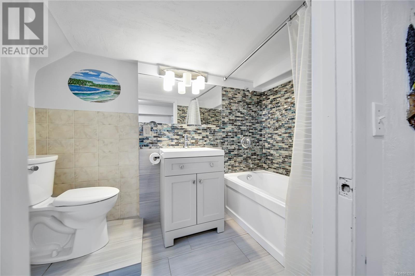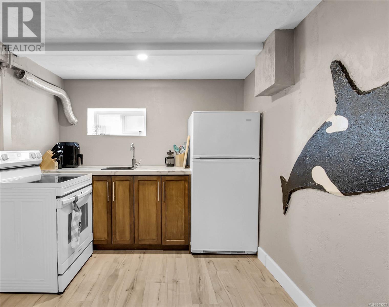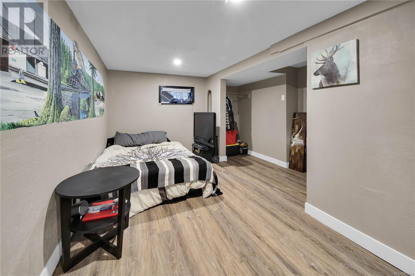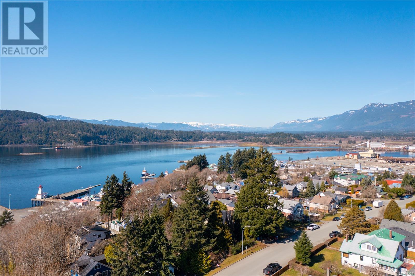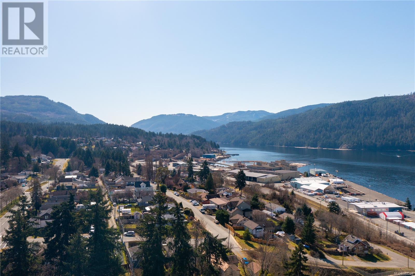4 Bedroom
3 Bathroom
2239 sqft
Character
Fireplace
None
Baseboard Heaters
$575,000
Rare Opportunity! Nestled in South Alberni, this home is perfect for an investor or a starter home with plenty of mortgage help (2 & den home plus TWO suites downstairs). The main floor offers 2 bedrooms & a den, and exudes character & charm with its coved ceilings, wooden accents & ample built-in storage within the expansive living space. Plus, a large South facing deck offering views of the inlet & treed park area behind the home. On the lower level, you'll discover two self-contained 1 bed suites (both with their own entrances). Own a piece of history, beautiful artwork throughout by the renowned local artist Brad Piatka. Outside, enjoy a fully fenced front yard with views of Mt Arrowsmith, a partially fenced backyard that backs onto a tranquil greenbelt &separate hydro meters for each suite. Whether you're seeking an excellent investment opportunity or a starter home with extra income, this property offers the best of both worlds. Blocks away from both parks & the ocean! (id:57458)
Property Details
|
MLS® Number
|
963228 |
|
Property Type
|
Single Family |
|
Neigbourhood
|
Port Alberni |
|
Parking Space Total
|
2 |
|
Plan
|
Vip6356 |
|
View Type
|
Mountain View, Ocean View |
Building
|
Bathroom Total
|
3 |
|
Bedrooms Total
|
4 |
|
Architectural Style
|
Character |
|
Constructed Date
|
1949 |
|
Cooling Type
|
None |
|
Fireplace Present
|
Yes |
|
Fireplace Total
|
1 |
|
Heating Fuel
|
Electric |
|
Heating Type
|
Baseboard Heaters |
|
Size Interior
|
2239 Sqft |
|
Total Finished Area
|
2239 Sqft |
|
Type
|
House |
Land
|
Acreage
|
No |
|
Size Irregular
|
4797 |
|
Size Total
|
4797 Sqft |
|
Size Total Text
|
4797 Sqft |
|
Zoning Description
|
R2 |
|
Zoning Type
|
Residential |
Rooms
| Level |
Type |
Length |
Width |
Dimensions |
|
Lower Level |
Bathroom |
7 ft |
|
7 ft x Measurements not available |
|
Lower Level |
Bedroom |
|
|
13'7 x 12'9 |
|
Lower Level |
Kitchen |
|
|
11'1 x 8'3 |
|
Lower Level |
Bathroom |
|
|
12'3 x 5'3 |
|
Lower Level |
Bedroom |
|
|
15'2 x 9'2 |
|
Lower Level |
Entrance |
|
|
11'9 x 4'3 |
|
Lower Level |
Kitchen |
|
|
9'6 x 8'6 |
|
Lower Level |
Living Room |
|
|
17'7 x 7'4 |
|
Main Level |
Bathroom |
|
|
8'6 x 5'7 |
|
Main Level |
Den |
|
8 ft |
Measurements not available x 8 ft |
|
Main Level |
Bedroom |
|
|
11'3 x 9'8 |
|
Main Level |
Primary Bedroom |
|
|
13'5 x 12'5 |
|
Main Level |
Kitchen |
|
|
7'11 x 7'6 |
|
Main Level |
Dining Room |
|
|
15'10 x 10'3 |
|
Main Level |
Living Room |
|
|
25'6 x 13'1 |
https://www.realtor.ca/real-estate/26866346/5028-montrose-st-port-alberni-port-alberni

