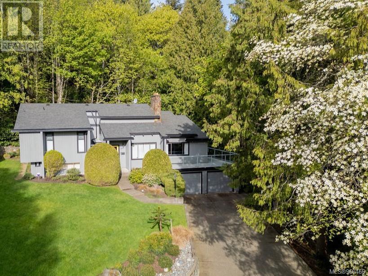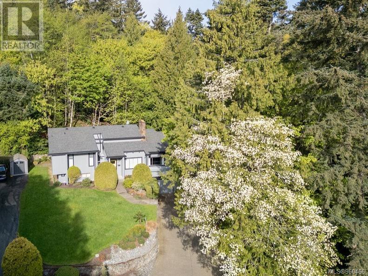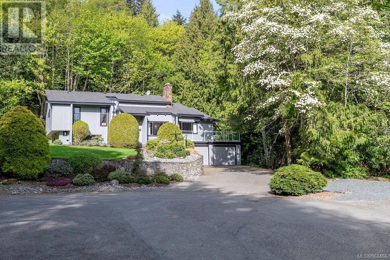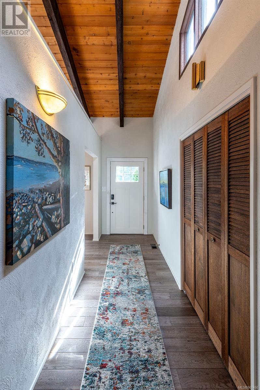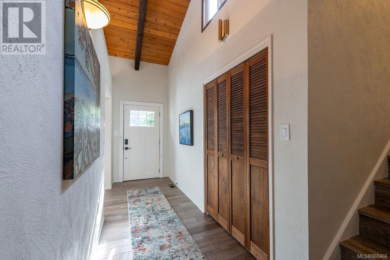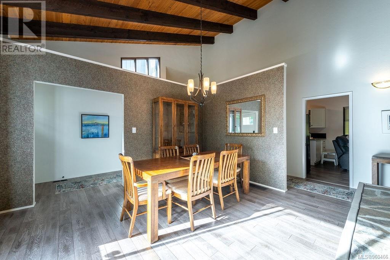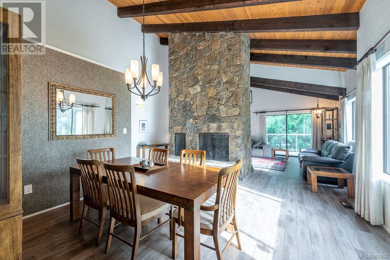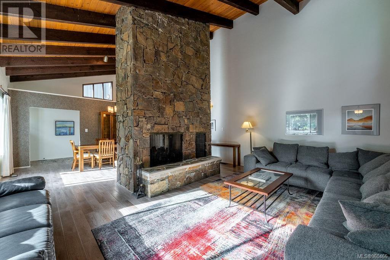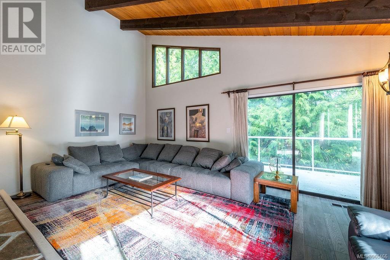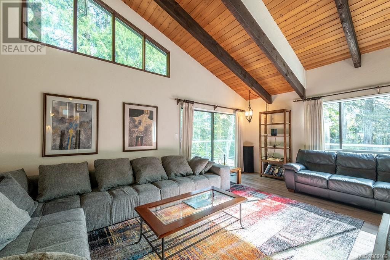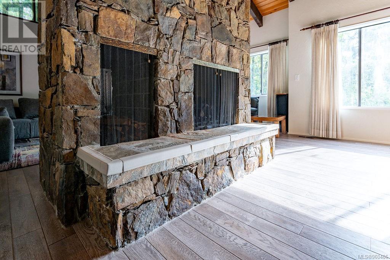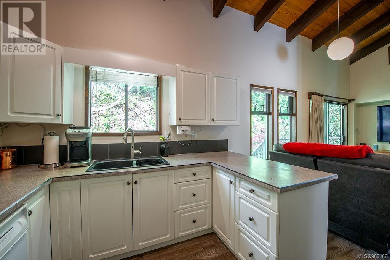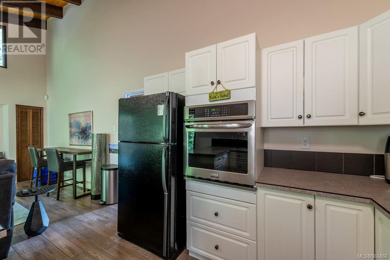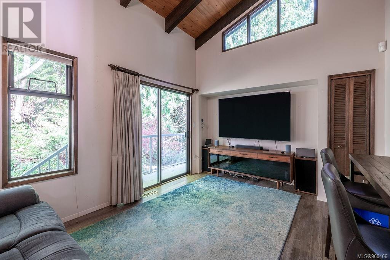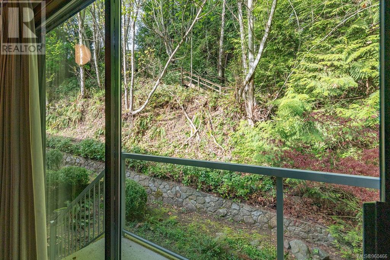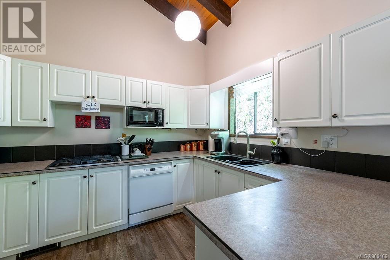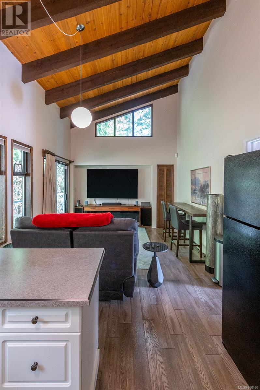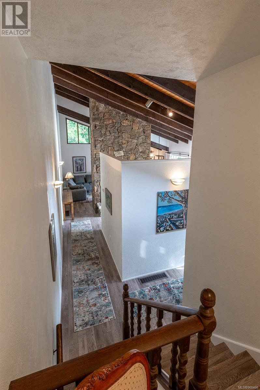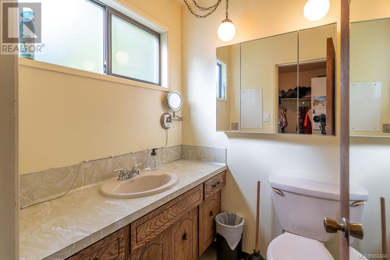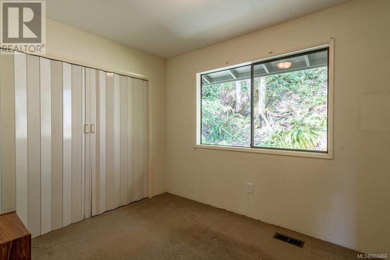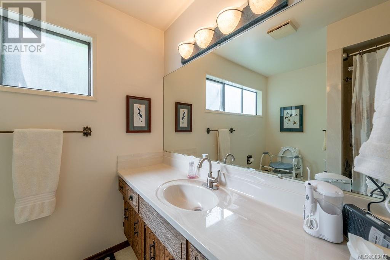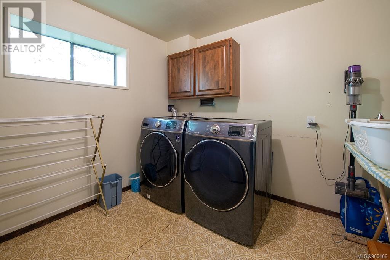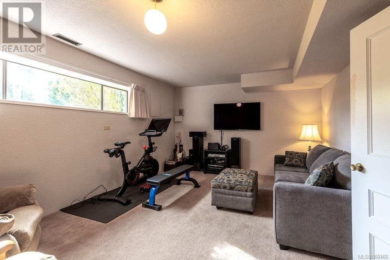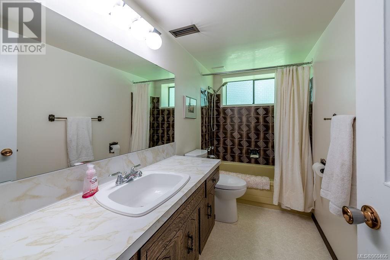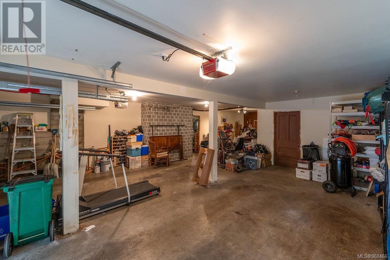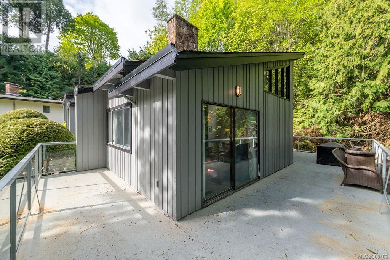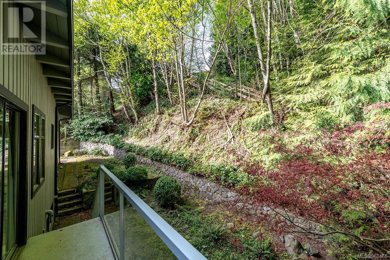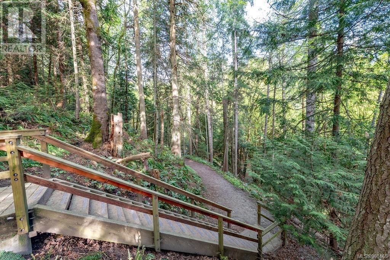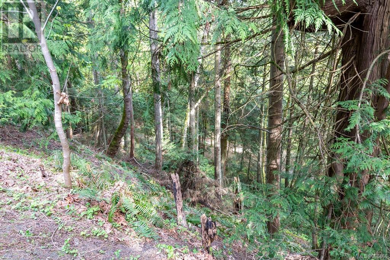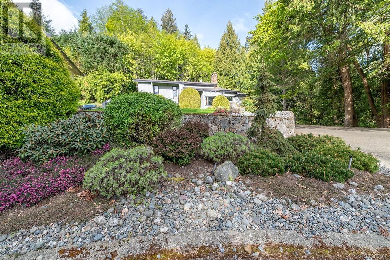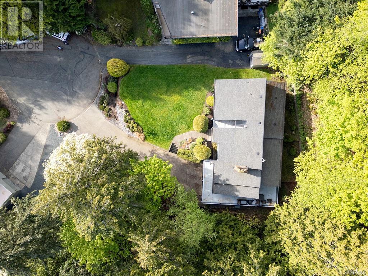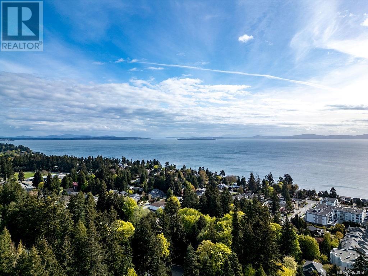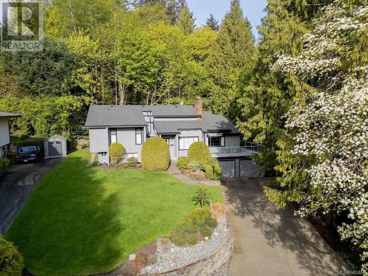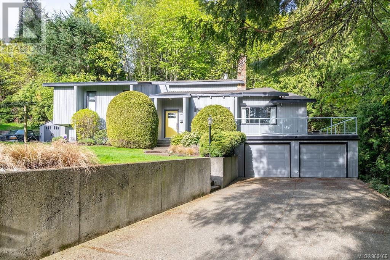4 Bedroom
3 Bathroom
2946 sqft
Fireplace
Air Conditioned
Forced Air
$1,450,000
Discover serenity and space in this charming 4 bed/2.5 bath home at the end of a tranquil street in Cordova Bay. Boasting vaulted ceilings that amplify natural light & add an airy ambiance, this residence invites you to a lifestyle of comfort & relaxation. A two-sided gas fp in the living room to dining room provides warmth & charm to the main living space. The kitchen has access to the large, wrap-around deck, & has room for an eat-in area or lounge area. 3 main bdrms are all upstairs, the primary features a walk-in closet & 2 pce ensuite. Lots of room down as well, with another bedroom/office, large family room and access to a large basement/storage area & dbl garage w/workshop. The layout of this home provides versatility and functionality coupled with nice updates including on demand hot water which provides excellent heat along with AC. With a little love, you can have the perfect blend of modern living & peaceful surroundings close to schools, the ocean and easy access to the hwy (id:57458)
Property Details
|
MLS® Number
|
960466 |
|
Property Type
|
Single Family |
|
Neigbourhood
|
Cordova Bay |
|
Features
|
Cul-de-sac, Park Setting, Private Setting, Irregular Lot Size, Other |
|
Parking Space Total
|
6 |
|
Plan
|
Vip20657 |
Building
|
Bathroom Total
|
3 |
|
Bedrooms Total
|
4 |
|
Appliances
|
Refrigerator, Stove, Washer, Dryer |
|
Constructed Date
|
1975 |
|
Cooling Type
|
Air Conditioned |
|
Fireplace Present
|
Yes |
|
Fireplace Total
|
1 |
|
Heating Fuel
|
Electric, Natural Gas |
|
Heating Type
|
Forced Air |
|
Size Interior
|
2946 Sqft |
|
Total Finished Area
|
2946 Sqft |
|
Type
|
House |
Land
|
Acreage
|
No |
|
Size Irregular
|
16039 |
|
Size Total
|
16039 Sqft |
|
Size Total Text
|
16039 Sqft |
|
Zoning Type
|
Residential |
Rooms
| Level |
Type |
Length |
Width |
Dimensions |
|
Second Level |
Bathroom |
10 ft |
5 ft |
10 ft x 5 ft |
|
Second Level |
Laundry Room |
9 ft |
8 ft |
9 ft x 8 ft |
|
Second Level |
Bedroom |
10 ft |
10 ft |
10 ft x 10 ft |
|
Second Level |
Family Room |
18 ft |
13 ft |
18 ft x 13 ft |
|
Third Level |
Ensuite |
5 ft |
5 ft |
5 ft x 5 ft |
|
Third Level |
Bathroom |
10 ft |
9 ft |
10 ft x 9 ft |
|
Third Level |
Bedroom |
11 ft |
10 ft |
11 ft x 10 ft |
|
Third Level |
Bedroom |
11 ft |
10 ft |
11 ft x 10 ft |
|
Third Level |
Primary Bedroom |
14 ft |
13 ft |
14 ft x 13 ft |
|
Lower Level |
Storage |
15 ft |
13 ft |
15 ft x 13 ft |
|
Lower Level |
Workshop |
11 ft |
11 ft |
11 ft x 11 ft |
|
Lower Level |
Storage |
12 ft |
12 ft |
12 ft x 12 ft |
|
Lower Level |
Storage |
15 ft |
14 ft |
15 ft x 14 ft |
|
Main Level |
Eating Area |
16 ft |
11 ft |
16 ft x 11 ft |
|
Main Level |
Kitchen |
11 ft |
9 ft |
11 ft x 9 ft |
|
Main Level |
Living Room |
20 ft |
15 ft |
20 ft x 15 ft |
|
Main Level |
Dining Room |
14 ft |
13 ft |
14 ft x 13 ft |
|
Main Level |
Entrance |
12 ft |
5 ft |
12 ft x 5 ft |
https://www.realtor.ca/real-estate/26763087/5095-catalina-terr-saanich-cordova-bay

