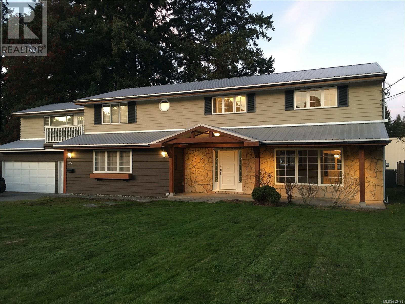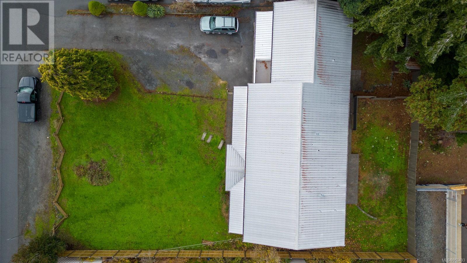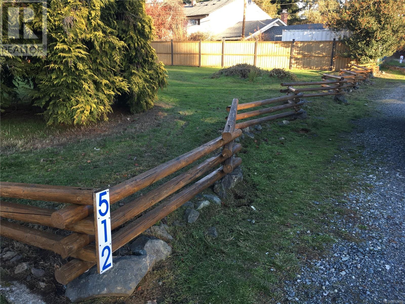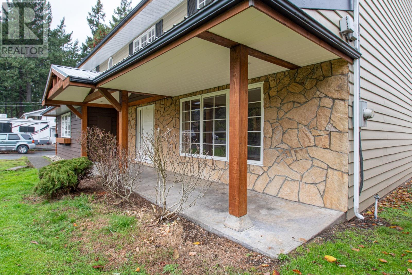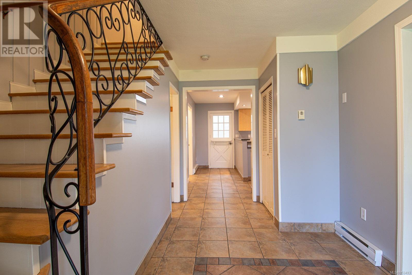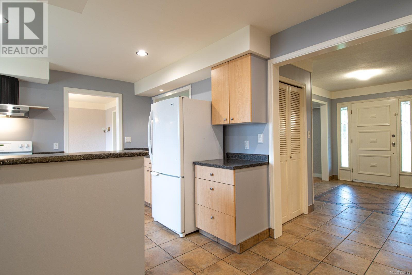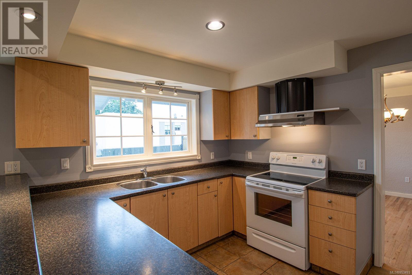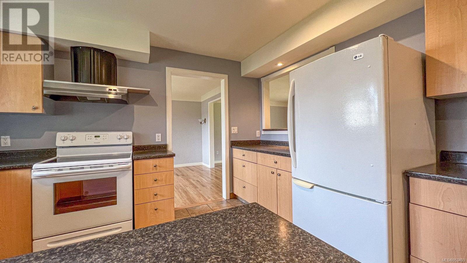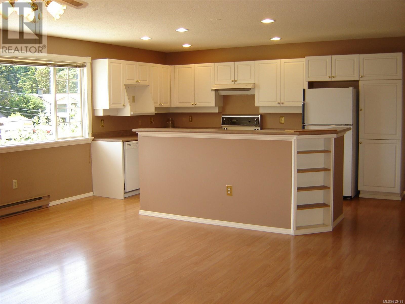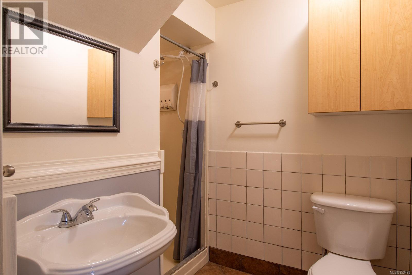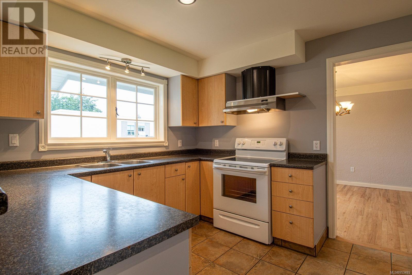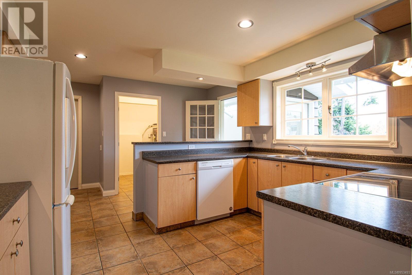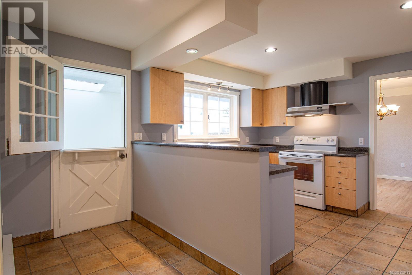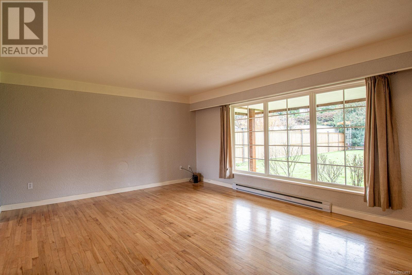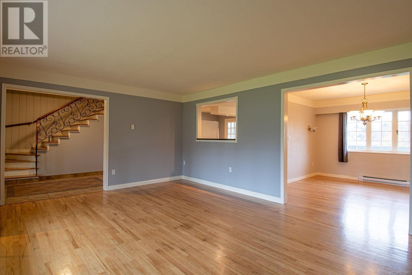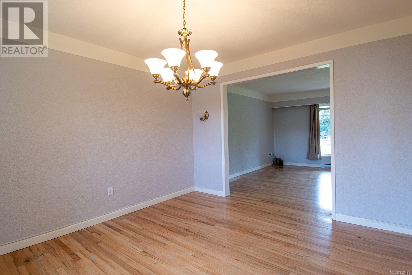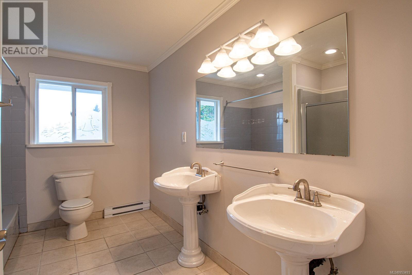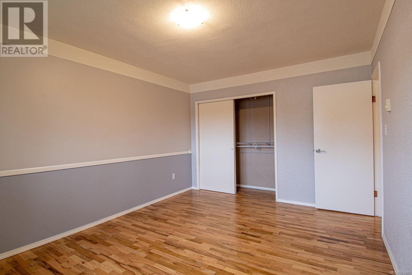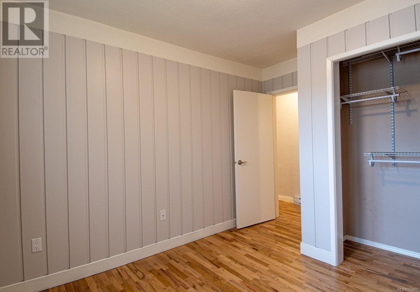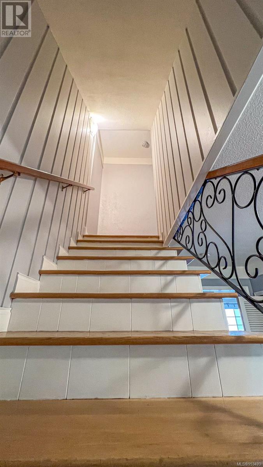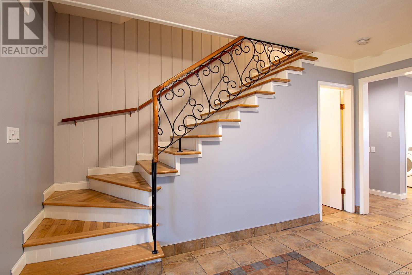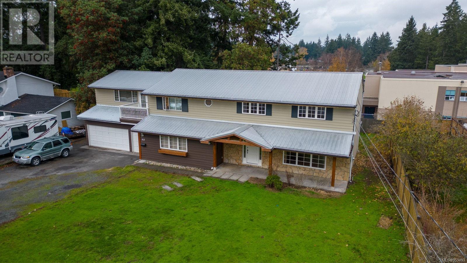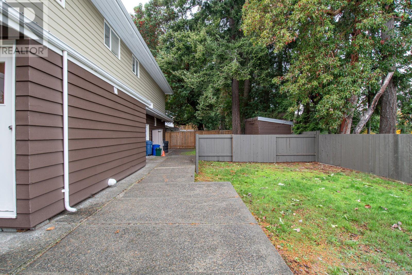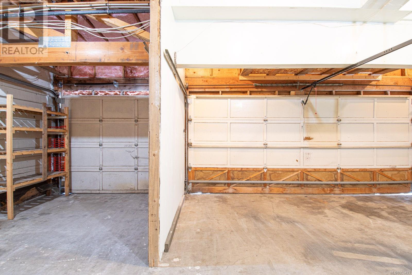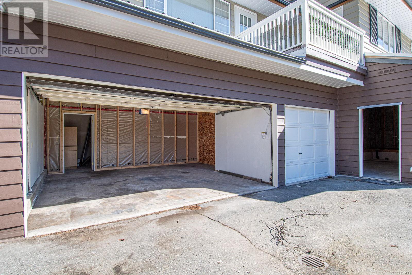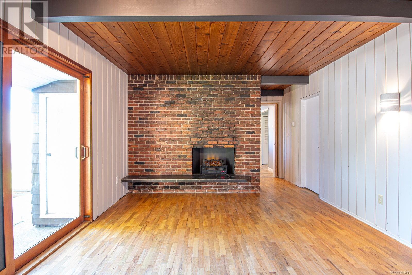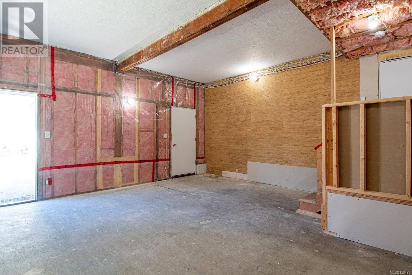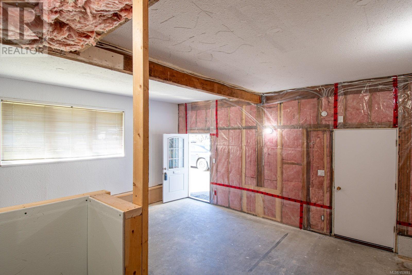6 Bedroom
3 Bathroom
3879 sqft
Fireplace
None
Baseboard Heaters
$1,145,000
Completely transformed on the main floor just in the last week w new paint, an electric fireplace as well as a wholly functional triple car garage next to what could be a workshop with another main floor bathroom. Must be seen! Very large home that provides a lot of versatility, options and space. Lighted covered entry. Rarely available four bedrooms on the upper floor via gorgeous feature staircase. Formal living and dining rooms, huge country kitchen + access to den and a three piece bathroom are found on the main floor. Triple car garage plus workshop that features roughed in plumbing for another main floor bathroom. Suite conveniently located above the garage is currently tenanted, offers two bedrooms, den, one bath and deck plus its own laundry and storage. Freshly painted, inside and out, metal roof(!), large flat fenced lot on a no thru street with plenty of curb appeal. Ideal situation for a multi family/multi generational purchase. Quiet neighbourhood near all school levels (Wishart, Dunsmuir, Royal Bay) and Royal Roads University. Suite access may require 48 hours notice. Floor plan/Matterport does not include suite measurements of approx 900-1000 s.f. (id:57458)
Property Details
|
MLS® Number
|
953493 |
|
Property Type
|
Single Family |
|
Neigbourhood
|
Wishart North |
|
Features
|
Curb & Gutter, Private Setting, Other, Rectangular |
|
Parking Space Total
|
6 |
|
Plan
|
Vip11823 |
|
Structure
|
Shed, Workshop, Patio(s), Patio(s), Patio(s) |
Building
|
Bathroom Total
|
3 |
|
Bedrooms Total
|
6 |
|
Constructed Date
|
1964 |
|
Cooling Type
|
None |
|
Fireplace Present
|
Yes |
|
Fireplace Total
|
1 |
|
Heating Fuel
|
Electric, Natural Gas |
|
Heating Type
|
Baseboard Heaters |
|
Size Interior
|
3879 Sqft |
|
Total Finished Area
|
3619 Sqft |
|
Type
|
House |
Land
|
Access Type
|
Road Access |
|
Acreage
|
No |
|
Size Irregular
|
13630 |
|
Size Total
|
13630 Sqft |
|
Size Total Text
|
13630 Sqft |
|
Zoning Type
|
Residential |
Rooms
| Level |
Type |
Length |
Width |
Dimensions |
|
Second Level |
Kitchen |
12 ft |
12 ft |
12 ft x 12 ft |
|
Second Level |
Office |
|
|
9' x 8' |
|
Second Level |
Games Room |
|
|
26' x 16' |
|
Second Level |
Bedroom |
|
|
12' x 9' |
|
Second Level |
Bedroom |
|
|
15' x 11' |
|
Second Level |
Bedroom |
|
|
9' x 9' |
|
Second Level |
Bedroom |
|
|
10' x 8' |
|
Second Level |
Bathroom |
|
|
7' x 5' |
|
Second Level |
Primary Bedroom |
|
|
15' x 14' |
|
Main Level |
Bathroom |
|
|
3-Piece |
|
Main Level |
Playroom |
|
|
19' x 18' |
|
Main Level |
Family Room |
|
|
16' x 12' |
|
Main Level |
Other |
|
|
13' x 8' |
|
Main Level |
Bathroom |
|
|
5-Piece |
|
Main Level |
Patio |
|
|
30' x 6' |
|
Main Level |
Kitchen |
|
|
13' x 10' |
|
Main Level |
Dining Room |
|
|
13' x 11' |
|
Main Level |
Patio |
|
|
19' x 9' |
|
Main Level |
Patio |
|
|
14' x 10' |
|
Main Level |
Living Room |
|
|
18' x 13' |
|
Main Level |
Entrance |
|
|
11' x 10' |
|
Other |
Bedroom |
|
|
12' x 8' |
https://www.realtor.ca/real-estate/26515101/512-acland-ave-colwood-wishart-north

