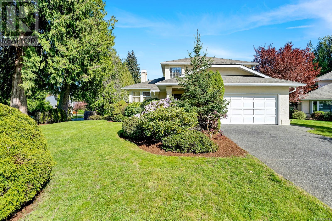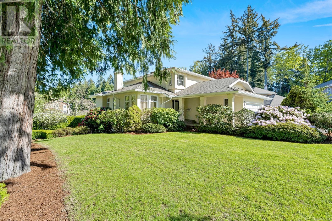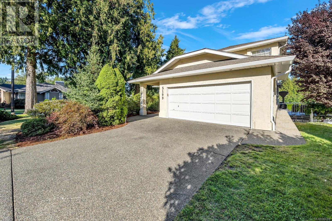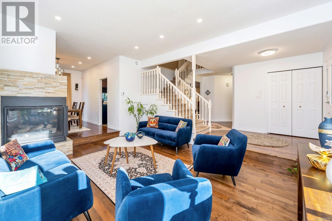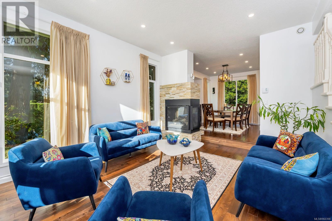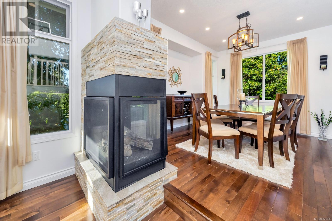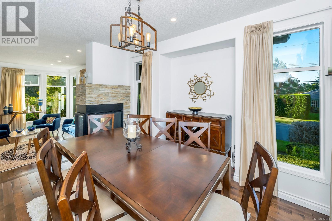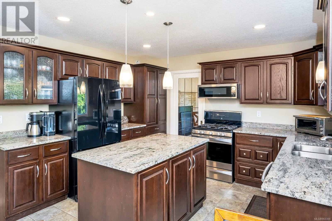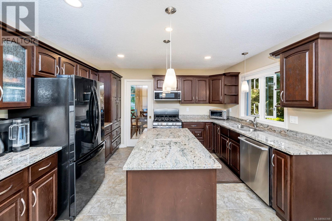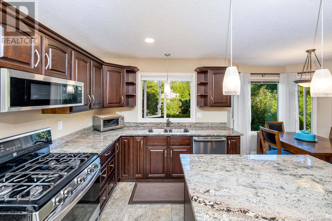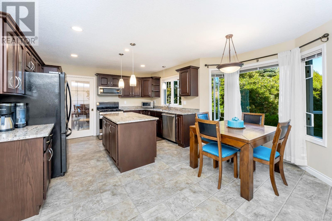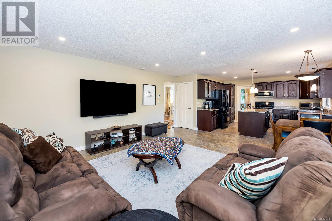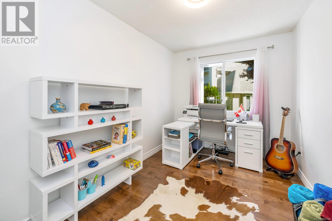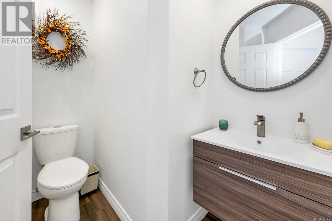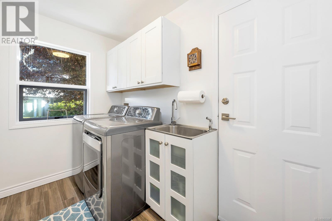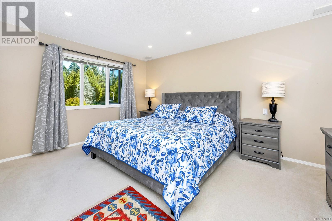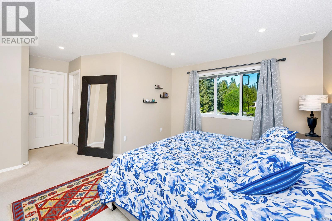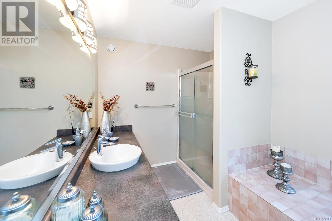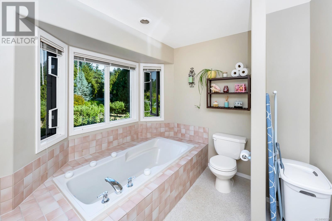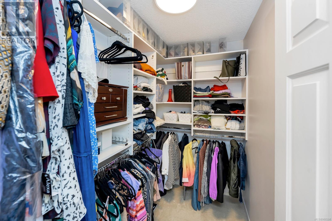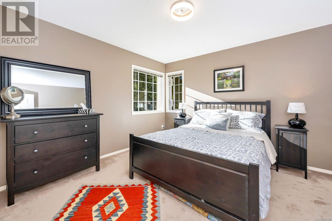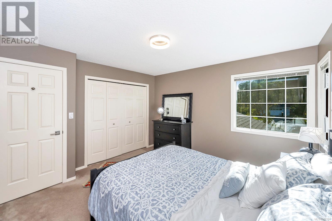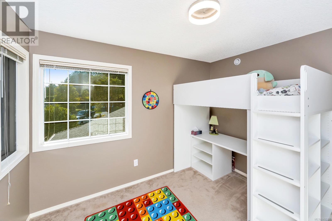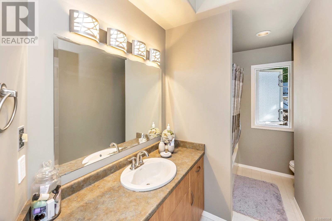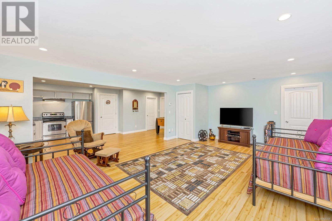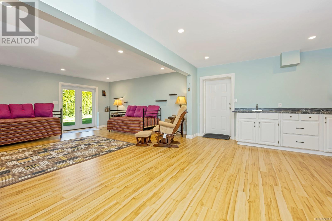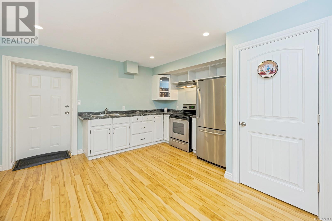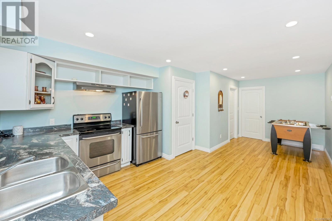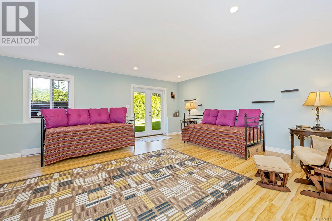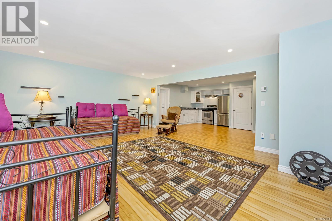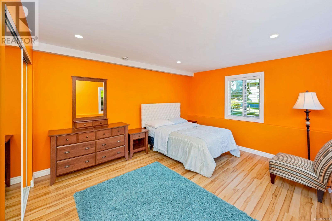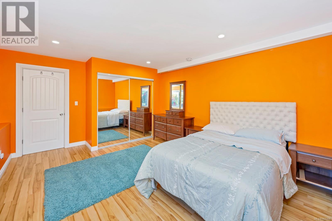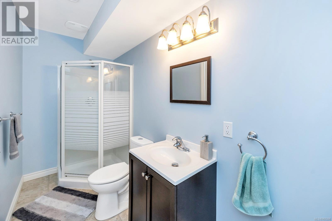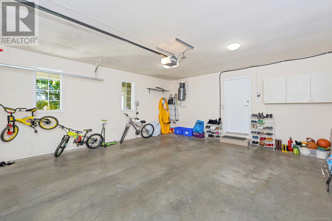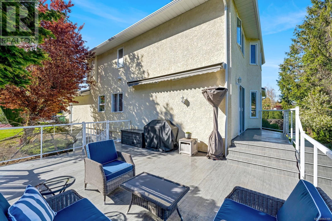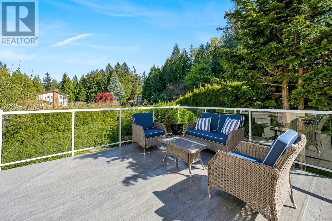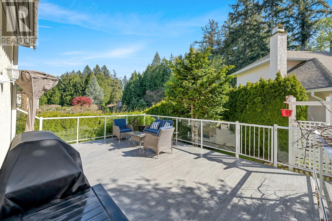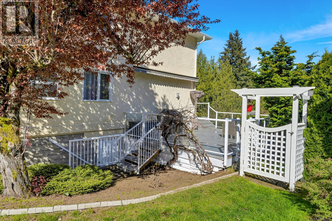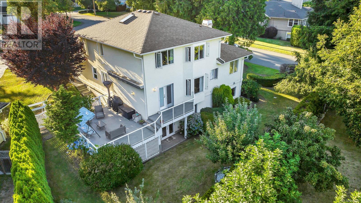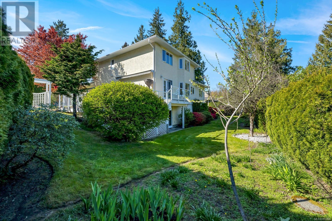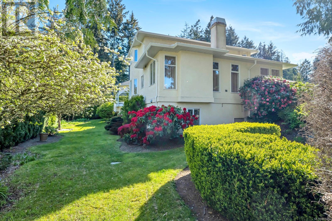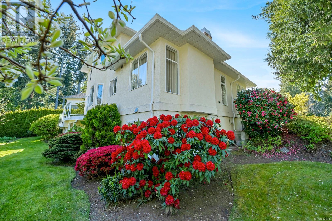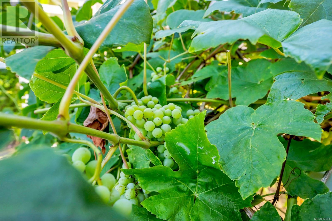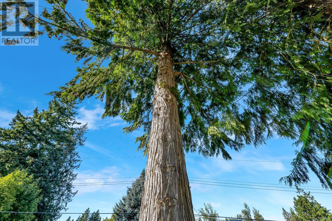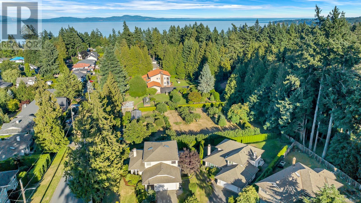5 Bedroom
4 Bathroom
3829 sqft
Fireplace
None
Baseboard Heaters
$1,658,888
Nestled in one of the most sought after neighbourhoods, this charming residence offers the perfect blend of comfort, style, and functionality. Boasting a spacious floor plan and meticulously maintained interiors, this home is sure to exceed your expectations. You will discover a bright and airy living room, perfect for relaxing with family or entertaining guests. The adjoining dining area provides a seamless flow for hosting dinner parties. The kitchen features modern appliances, ample counter space, and plenty of storage. Upstairs, you'll find three generously sized bedrooms, with large closets, and abundant natural light. The master suite boasts a private ensuite bathroom, providing a peaceful retreat at the end of a long day. Step outside to discover your own private oasis, ideal for hosting summer barbecues, gardening, or simply unwinding with a good book. Lower level offers a spacious 1bdr in-law suite with separate entrance. Don't miss the chance to make this house your new home. (id:57458)
Property Details
|
MLS® Number
|
960398 |
|
Property Type
|
Single Family |
|
Neigbourhood
|
Cordova Bay |
|
Features
|
Cul-de-sac, Corner Site, Other |
|
Parking Space Total
|
4 |
|
Plan
|
Vip48646 |
|
Structure
|
Patio(s) |
Building
|
Bathroom Total
|
4 |
|
Bedrooms Total
|
5 |
|
Constructed Date
|
1990 |
|
Cooling Type
|
None |
|
Fireplace Present
|
Yes |
|
Fireplace Total
|
1 |
|
Heating Fuel
|
Electric, Natural Gas, Other |
|
Heating Type
|
Baseboard Heaters |
|
Size Interior
|
3829 Sqft |
|
Total Finished Area
|
3173 Sqft |
|
Type
|
House |
Land
|
Access Type
|
Road Access |
|
Acreage
|
No |
|
Size Irregular
|
8785 |
|
Size Total
|
8785 Sqft |
|
Size Total Text
|
8785 Sqft |
|
Zoning Type
|
Residential |
Rooms
| Level |
Type |
Length |
Width |
Dimensions |
|
Second Level |
Ensuite |
14 ft |
9 ft |
14 ft x 9 ft |
|
Second Level |
Bathroom |
11 ft |
7 ft |
11 ft x 7 ft |
|
Second Level |
Bedroom |
13 ft |
12 ft |
13 ft x 12 ft |
|
Second Level |
Bedroom |
11 ft |
9 ft |
11 ft x 9 ft |
|
Second Level |
Primary Bedroom |
15 ft |
15 ft |
15 ft x 15 ft |
|
Lower Level |
Patio |
10 ft |
4 ft |
10 ft x 4 ft |
|
Lower Level |
Storage |
16 ft |
12 ft |
16 ft x 12 ft |
|
Lower Level |
Bathroom |
12 ft |
5 ft |
12 ft x 5 ft |
|
Lower Level |
Bedroom |
16 ft |
12 ft |
16 ft x 12 ft |
|
Lower Level |
Dining Room |
9 ft |
8 ft |
9 ft x 8 ft |
|
Lower Level |
Kitchen |
13 ft |
13 ft |
13 ft x 13 ft |
|
Lower Level |
Living Room |
21 ft |
16 ft |
21 ft x 16 ft |
|
Main Level |
Family Room |
18 ft |
16 ft |
18 ft x 16 ft |
|
Main Level |
Dining Nook |
8 ft |
7 ft |
8 ft x 7 ft |
|
Main Level |
Kitchen |
13 ft |
11 ft |
13 ft x 11 ft |
|
Main Level |
Dining Room |
13 ft |
11 ft |
13 ft x 11 ft |
|
Main Level |
Living Room |
17 ft |
12 ft |
17 ft x 12 ft |
|
Main Level |
Entrance |
16 ft |
14 ft |
16 ft x 14 ft |
|
Main Level |
Bathroom |
7 ft |
6 ft |
7 ft x 6 ft |
|
Main Level |
Bedroom |
13 ft |
8 ft |
13 ft x 8 ft |
|
Main Level |
Laundry Room |
12 ft |
7 ft |
12 ft x 7 ft |
https://www.realtor.ca/real-estate/26763088/5199-walema-crt-saanich-cordova-bay

