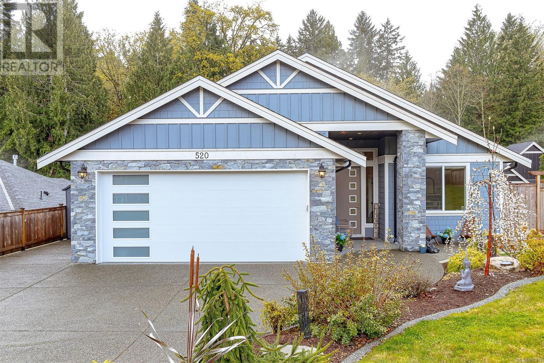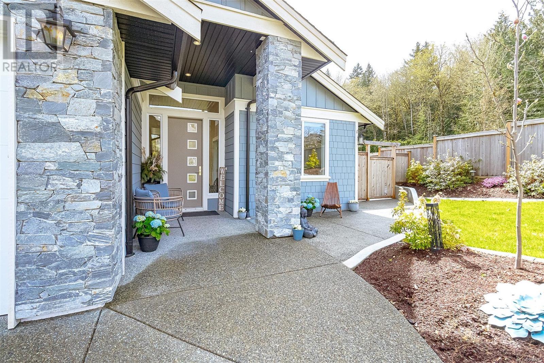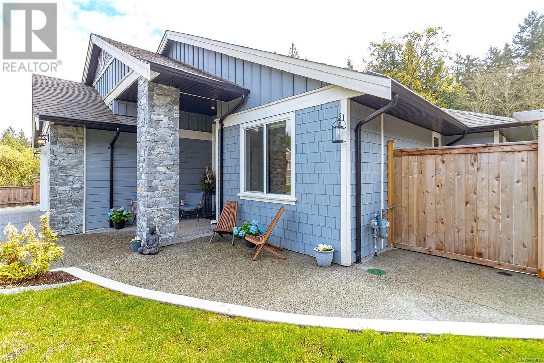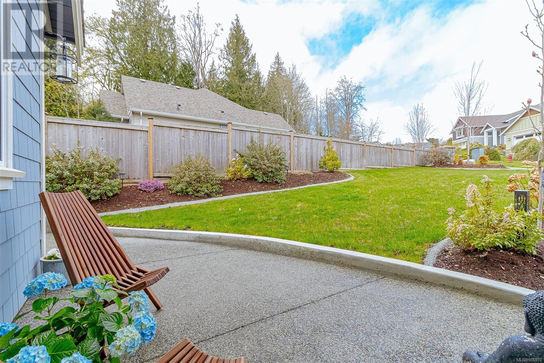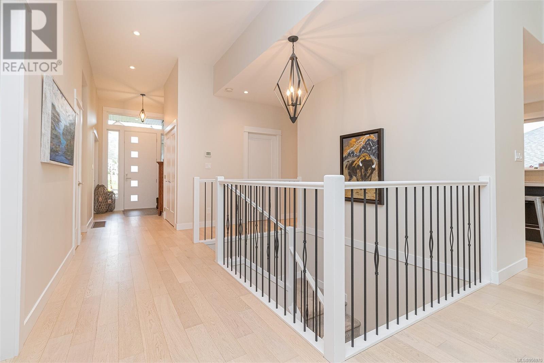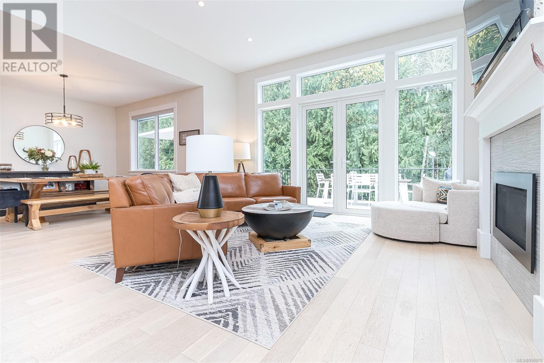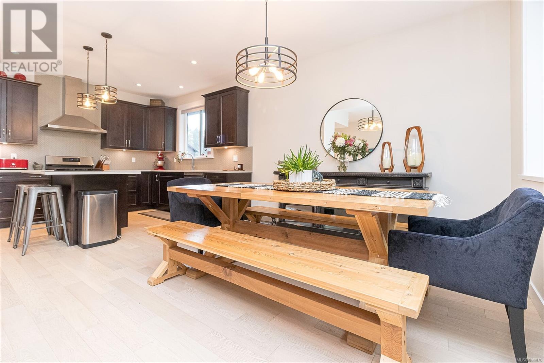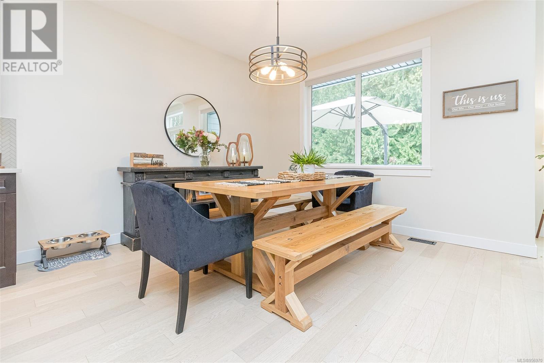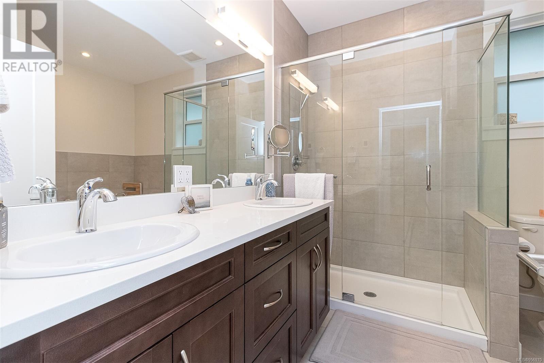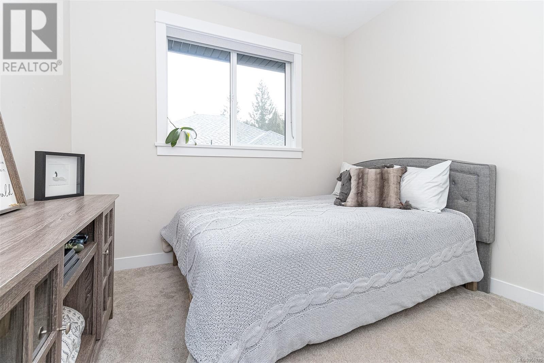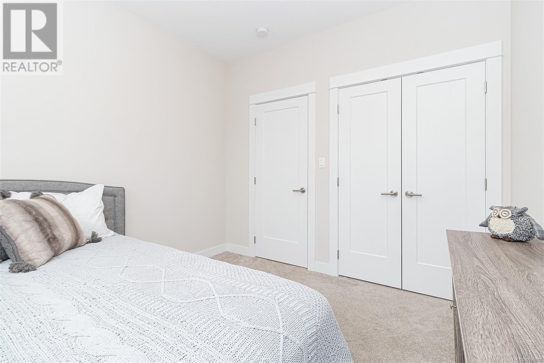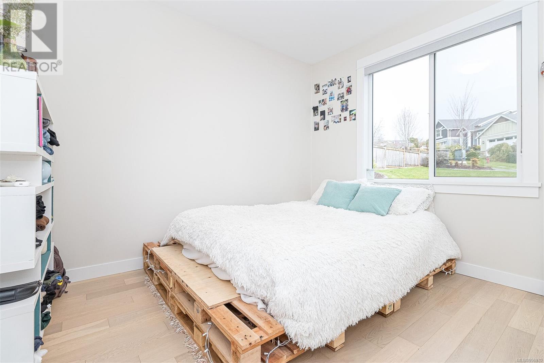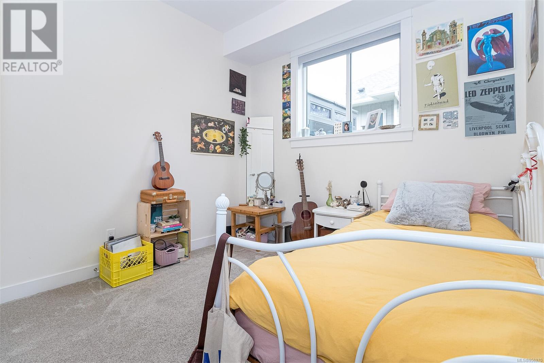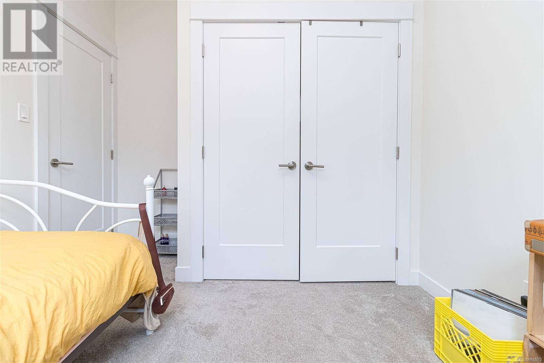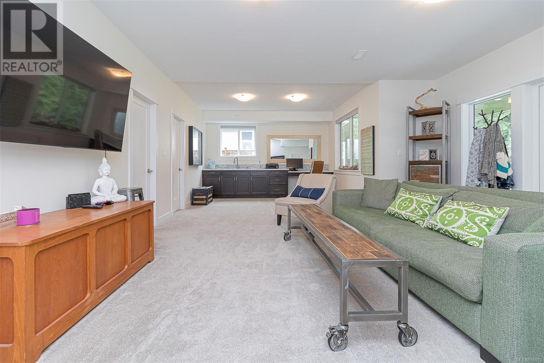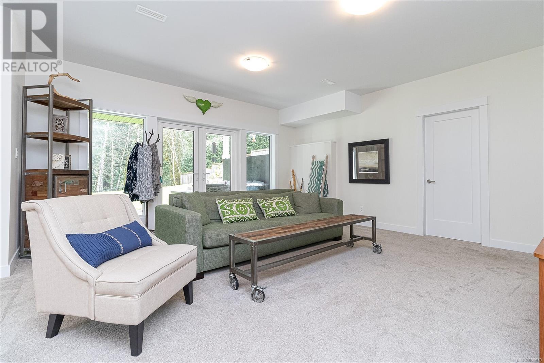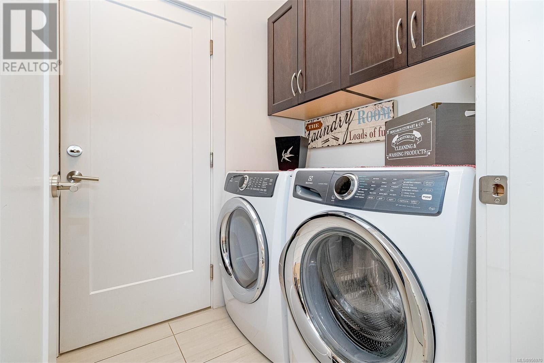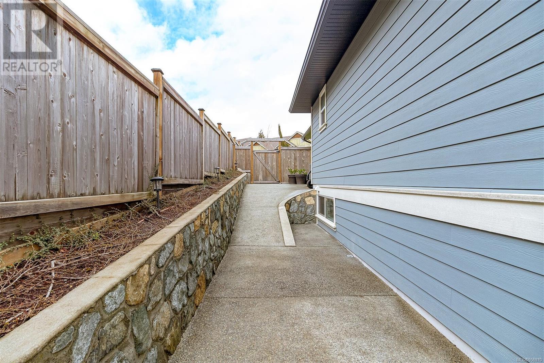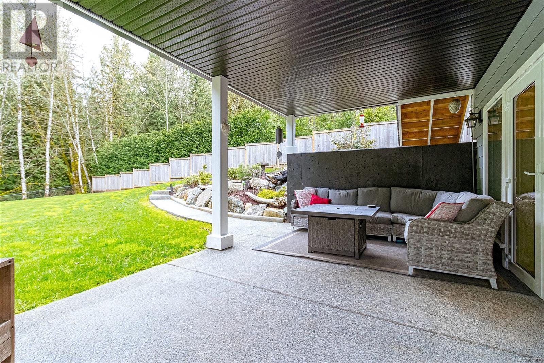520 Bickford Way Mill Bay, British Columbia V0R 2P0
$1,359,888Maintenance,
$52 Monthly
Maintenance,
$52 MonthlyFabulous family home nestled on a quiet cul-de-sac next to Hidden Estates Park. Enjoy main level living with 3 bedrooms (including spacious main floor primary with spa-like ensuite and walk-in closet) and the dining and living rooms boast high ceilings, forest views and access to the large deck. The adjacent gorgeous kitchen features quartz countertops, stainless appliances and an eat-in island. The 4-pc main bathroom and laundry room complete this level. A central staircase leads to the lower floor with 9’ ceilings and 3 additional bedrooms, full bathroom, crawlspace storage and huge media/rec room which opens up to the walk-out private covered patio. Quality finishings including custom blinds and premium light fixtures add to this high efficiency 3,024 sq ft home with heat pump, gas furnace and on demand hot water. Double car garage with custom epoxy finish floor and ample driveway parking plus 2 sheds for storage. The ¼ acre irrigated property is beautifully landscaped and hardscaped with concrete walkway and a fully fenced back yard adjacent to parkland. Discover all that Mill Bay offers with private path to beach, extensive walking trails, great schools, local shopping and convenient location close to Mill Bay-Brentwood Bay ferry. This home really has it all and it’s move in ready! (id:57458)
Property Details
| MLS® Number | 956970 |
| Property Type | Single Family |
| Neigbourhood | Mill Bay |
| Community Features | Pets Allowed, Family Oriented |
| Features | Cul-de-sac, Irregular Lot Size |
| Parking Space Total | 4 |
| Plan | Eps848 |
| Structure | Shed, Patio(s) |
Building
| Bathroom Total | 3 |
| Bedrooms Total | 6 |
| Constructed Date | 2021 |
| Cooling Type | Air Conditioned |
| Fireplace Present | Yes |
| Fireplace Total | 1 |
| Heating Fuel | Natural Gas |
| Heating Type | Forced Air, Heat Pump |
| Size Interior | 3539 Sqft |
| Total Finished Area | 3024 Sqft |
| Type | House |
Land
| Acreage | No |
| Size Irregular | 11326 |
| Size Total | 11326 Sqft |
| Size Total Text | 11326 Sqft |
| Zoning Type | Residential |
Rooms
| Level | Type | Length | Width | Dimensions |
|---|---|---|---|---|
| Lower Level | Patio | 40 ft | 12 ft | 40 ft x 12 ft |
| Lower Level | Storage | 12 ft | 3 ft | 12 ft x 3 ft |
| Lower Level | Bathroom | 4-Piece | ||
| Lower Level | Bedroom | 9 ft | 9 ft | 9 ft x 9 ft |
| Lower Level | Bedroom | 15 ft | 10 ft | 15 ft x 10 ft |
| Lower Level | Bedroom | 15 ft | 10 ft | 15 ft x 10 ft |
| Lower Level | Recreation Room | 29 ft | 17 ft | 29 ft x 17 ft |
| Main Level | Ensuite | 5-Piece | ||
| Main Level | Laundry Room | 8 ft | 5 ft | 8 ft x 5 ft |
| Main Level | Bedroom | 11 ft | 11 ft | 11 ft x 11 ft |
| Main Level | Bathroom | 4-Piece | ||
| Main Level | Bedroom | 11 ft | 10 ft | 11 ft x 10 ft |
| Main Level | Primary Bedroom | 15 ft | 12 ft | 15 ft x 12 ft |
| Main Level | Kitchen | 17 ft | 10 ft | 17 ft x 10 ft |
| Main Level | Dining Room | 12 ft | 12 ft | 12 ft x 12 ft |
| Main Level | Living Room | 17 ft | 17 ft | 17 ft x 17 ft |
| Main Level | Entrance | 7 ft | 8 ft | 7 ft x 8 ft |
https://www.realtor.ca/real-estate/26660934/520-bickford-way-mill-bay-mill-bay
Interested?
Contact us for more information

