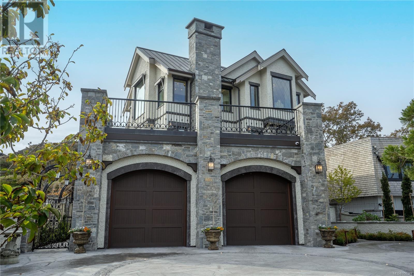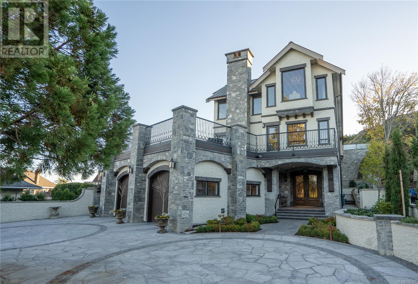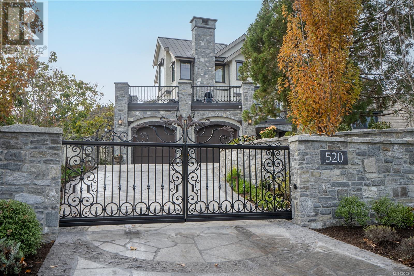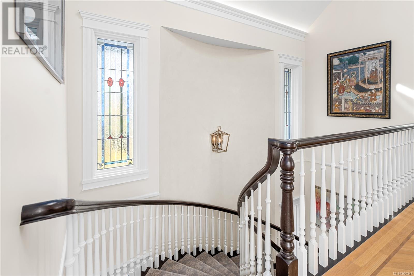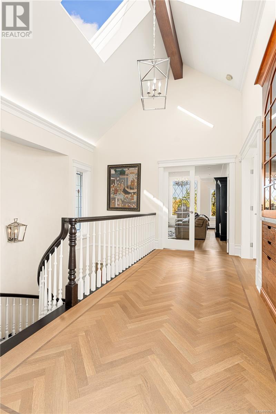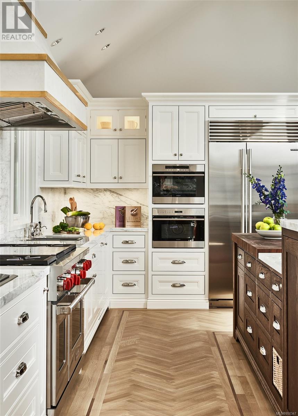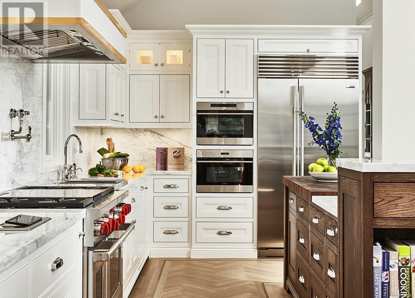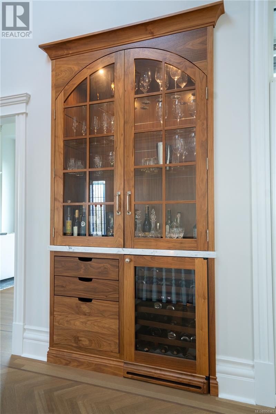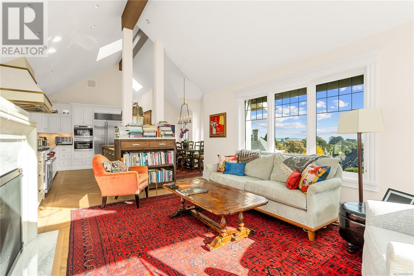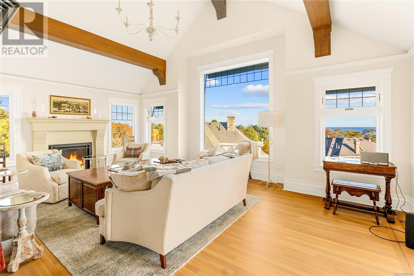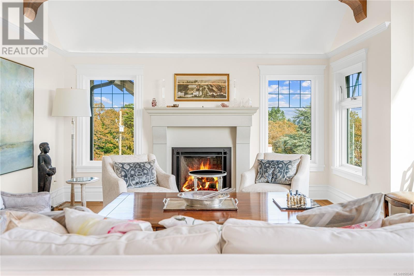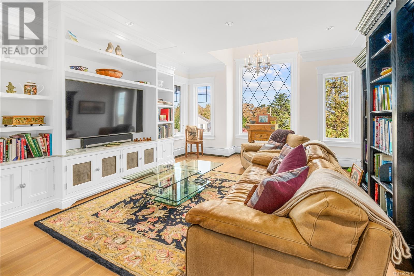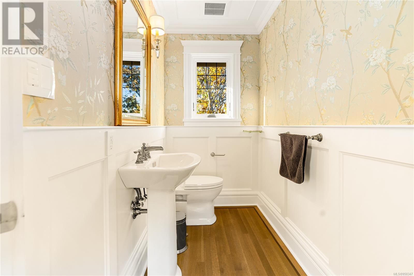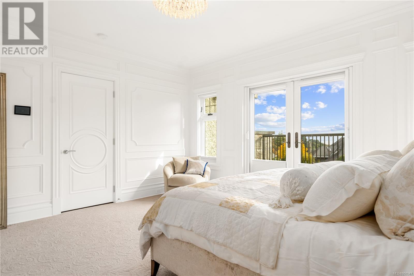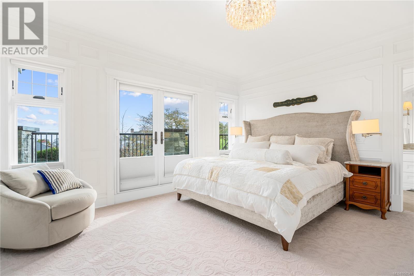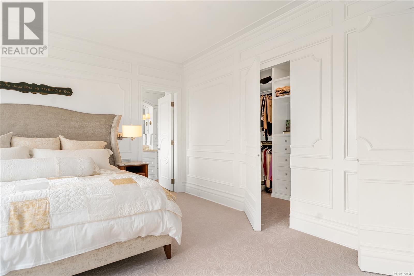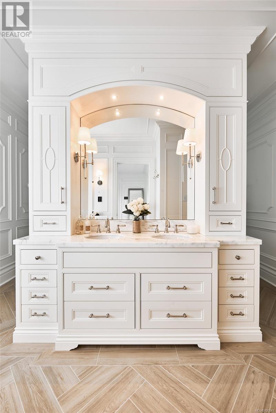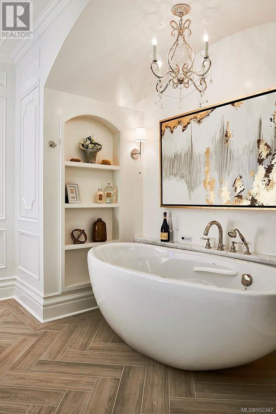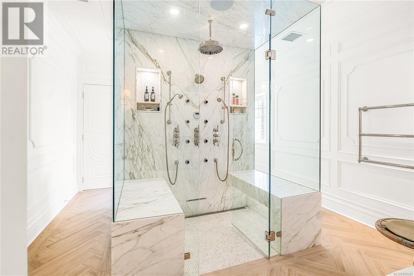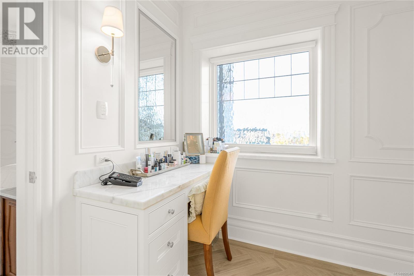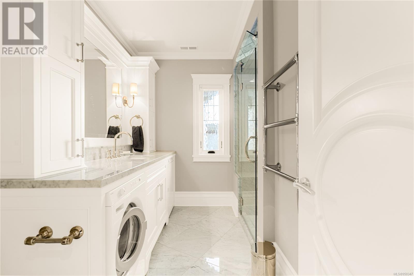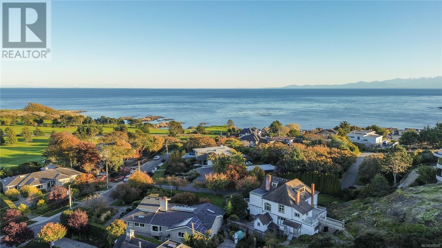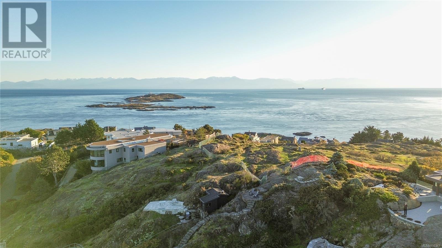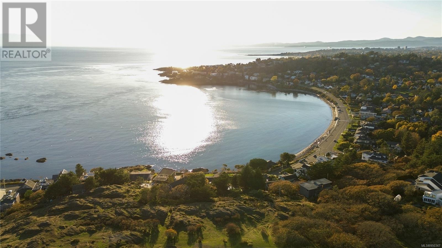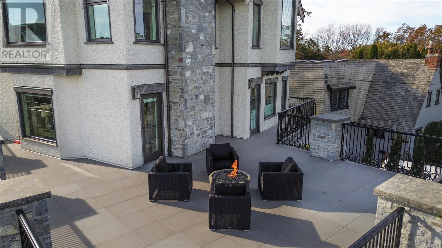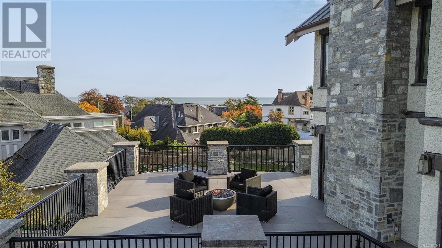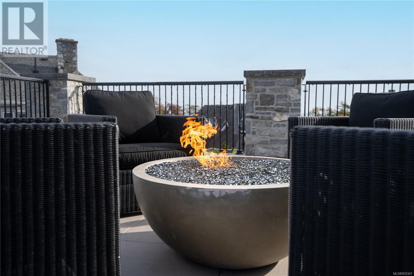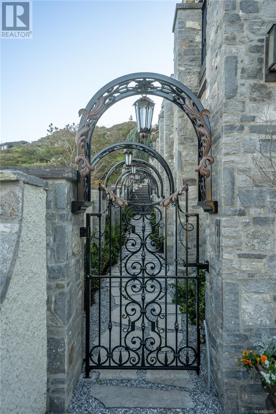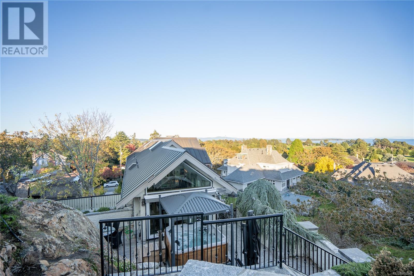4 Bedroom
5 Bathroom
6968 sqft
Westcoast
Fireplace
Air Conditioned
Heat Pump
$6,999,000
Welcome to this stunning, Jenny Martin Designed 4 bedroom, 5 bathroom home located on Anderson Hill. Situated on a quiet lane way road, it offers unparalleled views of Mt Baker and Victoria Golf Club. Coast Prestige Homes won Card Award for this beautifully remodelled home. Boasting high-end finishes and an open-concept design with the highest of craftsmanship this home will truly impress. Enter and be greeted with vaulted ceilings, Italian marble throughout and venetian fresco. With a gym, hot tub and guest quarters in the home, it is an entertainers dream. Enjoy sunrises from the patio on the top floor overlooking the ocean. Don't miss out on this rare gem that combines extensive masonry, hardscape work throughout with a breathtaking natural setting. Call today! (id:57458)
Property Details
|
MLS® Number
|
950347 |
|
Property Type
|
Single Family |
|
Neigbourhood
|
South Oak Bay |
|
Features
|
Private Setting, Irregular Lot Size |
|
Parking Space Total
|
2 |
|
Plan
|
Vip992 |
|
Structure
|
Patio(s) |
|
View Type
|
Mountain View, Ocean View |
Building
|
Bathroom Total
|
5 |
|
Bedrooms Total
|
4 |
|
Architectural Style
|
Westcoast |
|
Constructed Date
|
1992 |
|
Cooling Type
|
Air Conditioned |
|
Fireplace Present
|
Yes |
|
Fireplace Total
|
4 |
|
Heating Type
|
Heat Pump |
|
Size Interior
|
6968 Sqft |
|
Total Finished Area
|
4501 Sqft |
|
Type
|
House |
Land
|
Acreage
|
No |
|
Size Irregular
|
12767 |
|
Size Total
|
12767 Sqft |
|
Size Total Text
|
12767 Sqft |
|
Zoning Description
|
Single Fam |
|
Zoning Type
|
Residential |
Rooms
| Level |
Type |
Length |
Width |
Dimensions |
|
Second Level |
Ensuite |
|
|
5-Piece |
|
Second Level |
Primary Bedroom |
|
|
13'9 x 13'7 |
|
Second Level |
Storage |
|
|
4'11 x 3'11 |
|
Second Level |
Other |
|
|
9'2 x 16'8 |
|
Second Level |
Laundry Room |
|
|
5'6 x 7'6 |
|
Second Level |
Ensuite |
|
|
3-Piece |
|
Second Level |
Bedroom |
|
|
13'7 x 17'10 |
|
Second Level |
Ensuite |
|
|
3-Piece |
|
Second Level |
Bedroom |
|
|
14'1 x 13'11 |
|
Third Level |
Patio |
|
|
19'07 x 14'06 |
|
Third Level |
Family Room |
|
|
14'3 x 19'8 |
|
Third Level |
Dining Room |
|
|
11'1 x 15'5 |
|
Third Level |
Kitchen |
|
|
9'9 x 15'7 |
|
Third Level |
Other |
|
|
4'7 x 3'9 |
|
Third Level |
Bathroom |
|
|
2-Piece |
|
Third Level |
Living Room |
|
|
16'3 x 22'5 |
|
Third Level |
Family Room |
|
|
14'4 x 21'4 |
|
Main Level |
Utility Room |
|
|
6'0 x 3'6 |
|
Main Level |
Gym |
|
|
17'7 x 15'0 |
|
Main Level |
Bedroom |
|
|
11'7 x 16'6 |
|
Main Level |
Bathroom |
|
|
4-Piece |
|
Main Level |
Entrance |
|
|
11'10 x 8'7 |
|
Main Level |
Kitchen |
|
|
10'10 x 15'4 |
https://www.realtor.ca/real-estate/26386697/520-island-rd-oak-bay-south-oak-bay



