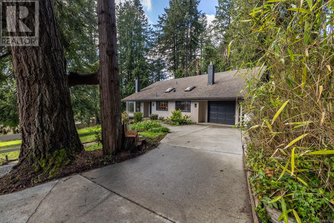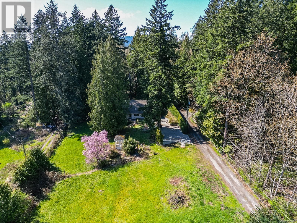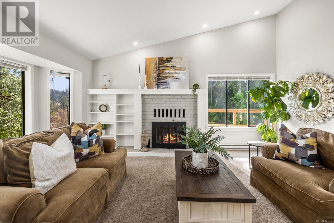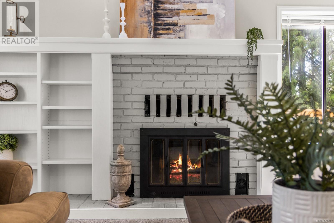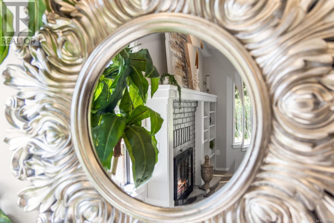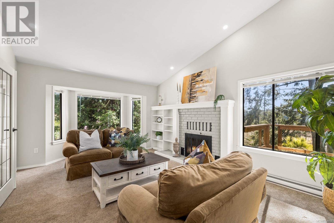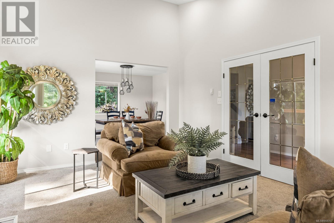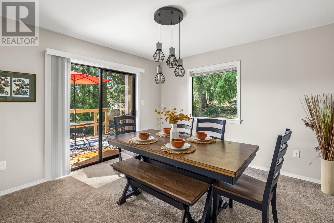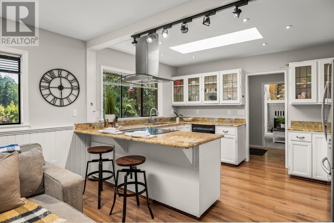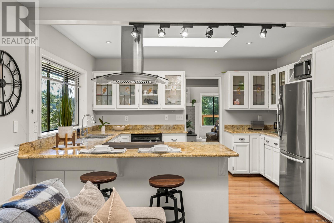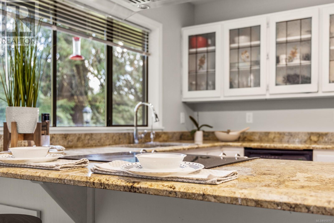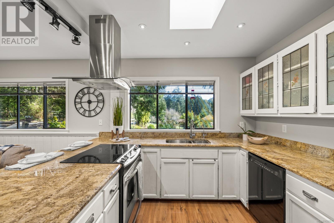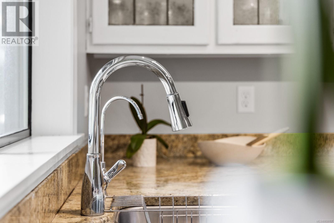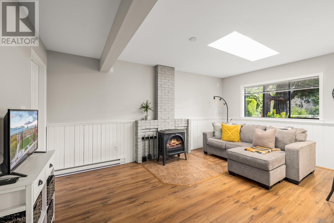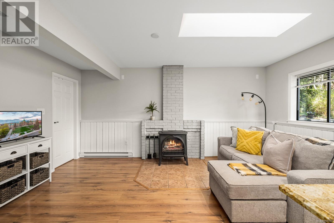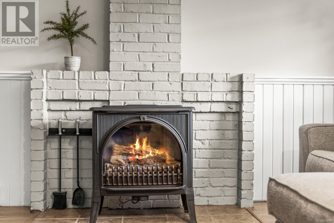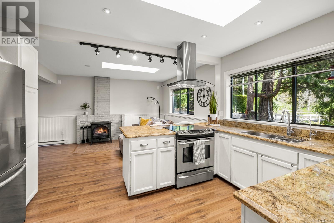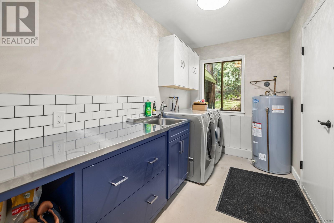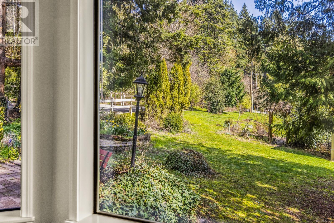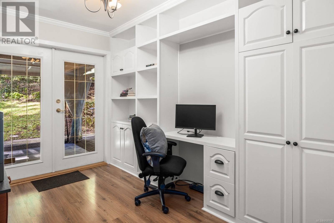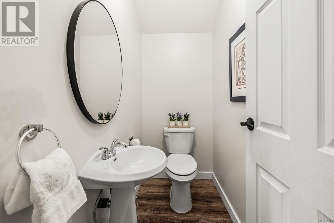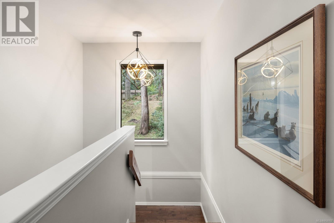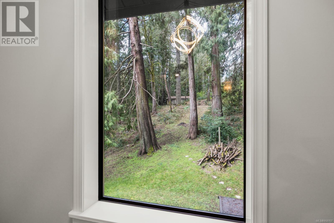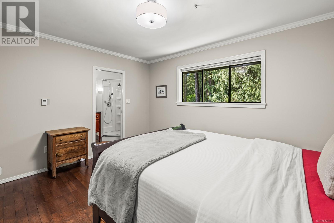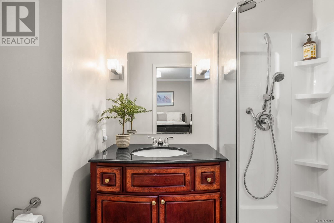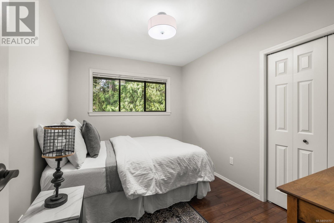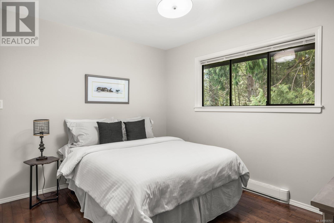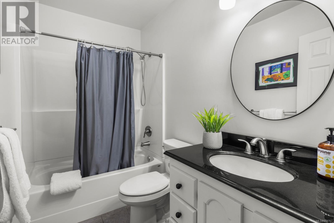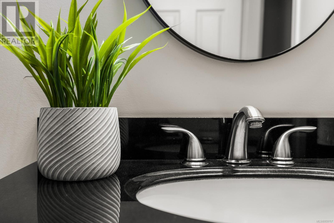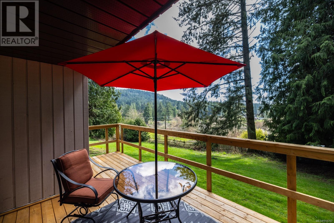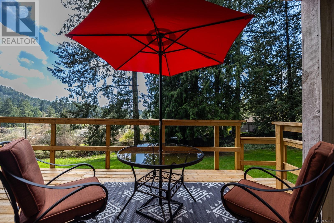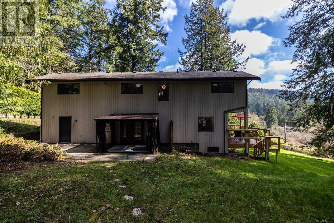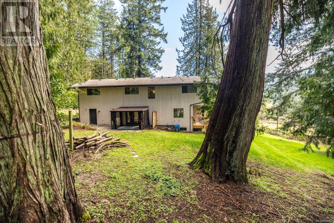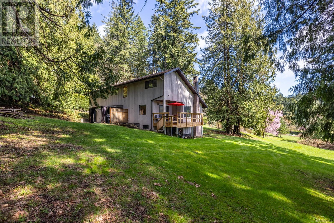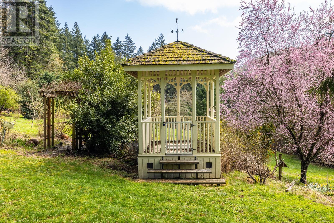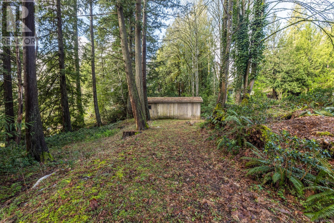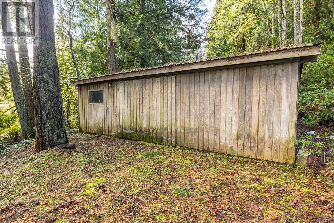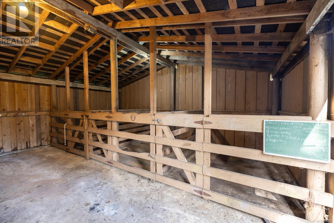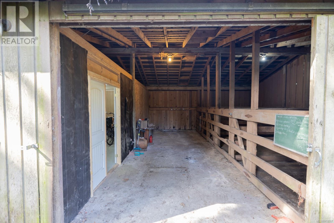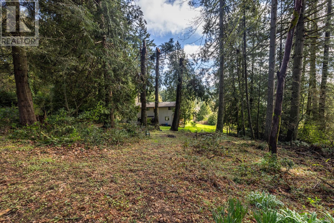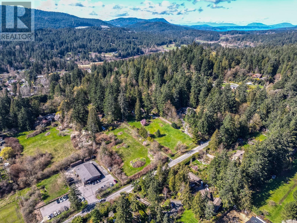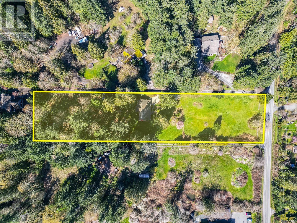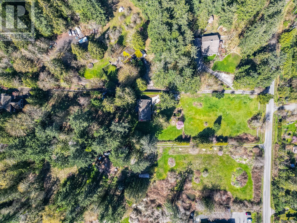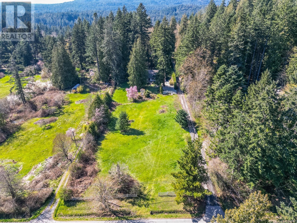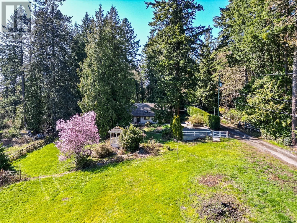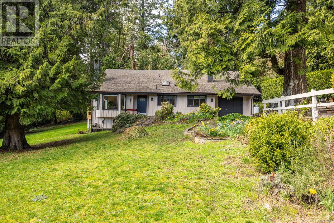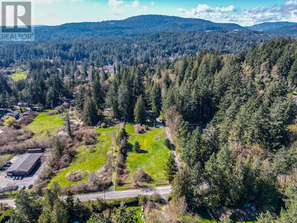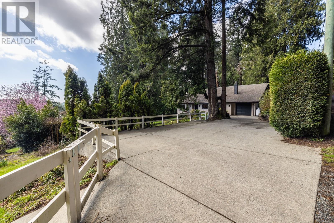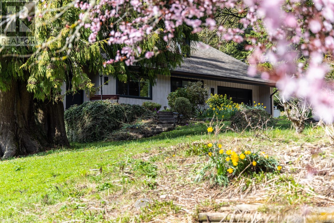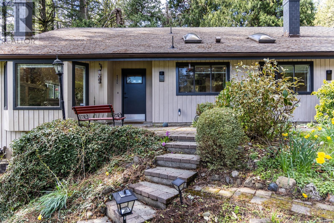3 Bedroom
3 Bathroom
3638 sqft
Westcoast
Fireplace
None
Baseboard Heaters
Acreage
$1,695,000
Welcome to 5380 Sparton Road! This beautifully updated, custom built, 3 bedroom & den, 3 bath home is situated on 2 acres of land in the desirable Prospect Lake area. Located only 20 minutes from Victoria, you will enjoy all the benefits of being in the country while still being close to downtown. The main level features; living room with vaulted ceilings, dining room, kitchen, den and a large deck and patio. All three bedrooms are conveniently located upstairs. The large master bedroom has ample closet space and an ensuite with heated floors. Some features of this property include a barn that has three holding stalls for horses, a large separate workshop, additional parking, and an area for a riding ring. There are breathtaking views of Observatory Hill and plenty of room for gardening! Call your realtor today for easily arranged viewings. (id:57458)
Property Details
|
MLS® Number
|
959767 |
|
Property Type
|
Single Family |
|
Neigbourhood
|
West Saanich |
|
Features
|
Private Setting, Irregular Lot Size |
|
Parking Space Total
|
4 |
|
Plan
|
Vip422 |
|
Structure
|
Barn, Workshop, Patio(s) |
Building
|
Bathroom Total
|
3 |
|
Bedrooms Total
|
3 |
|
Architectural Style
|
Westcoast |
|
Constructed Date
|
1982 |
|
Cooling Type
|
None |
|
Fireplace Present
|
Yes |
|
Fireplace Total
|
2 |
|
Heating Fuel
|
Electric, Propane, Wood |
|
Heating Type
|
Baseboard Heaters |
|
Size Interior
|
3638 Sqft |
|
Total Finished Area
|
2053 Sqft |
|
Type
|
House |
Land
|
Acreage
|
Yes |
|
Size Irregular
|
2 |
|
Size Total
|
2 Ac |
|
Size Total Text
|
2 Ac |
|
Zoning Description
|
A-1 Rural |
|
Zoning Type
|
Rural Residential |
Rooms
| Level |
Type |
Length |
Width |
Dimensions |
|
Second Level |
Bathroom |
|
|
4-Piece |
|
Second Level |
Bedroom |
|
|
11'8 x 11'7 |
|
Second Level |
Bedroom |
|
|
11'9 x 8'7 |
|
Second Level |
Ensuite |
|
|
3-Piece |
|
Second Level |
Primary Bedroom |
|
|
13'4 x 11'9 |
|
Main Level |
Den |
|
|
8'8 x 11'7 |
|
Main Level |
Laundry Room |
|
|
11'7 x 6'4 |
|
Main Level |
Bathroom |
|
|
2-Piece |
|
Main Level |
Patio |
|
|
11'5 x 9'5 |
|
Main Level |
Family Room |
|
17 ft |
Measurements not available x 17 ft |
|
Main Level |
Kitchen |
|
|
13'3 x 10'4 |
|
Main Level |
Dining Room |
|
|
12'1 x 11'9 |
|
Main Level |
Living Room |
|
|
13'3 x 18'9 |
|
Main Level |
Entrance |
|
14 ft |
Measurements not available x 14 ft |
|
Auxiliary Building |
Other |
|
|
20'4 x 24'10 |
|
Auxiliary Building |
Other |
|
|
23'5 x 10'2 |
https://www.realtor.ca/real-estate/26732118/5380-sparton-rd-saanich-west-saanich

