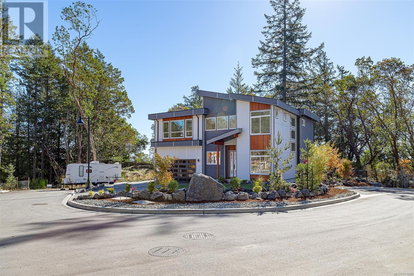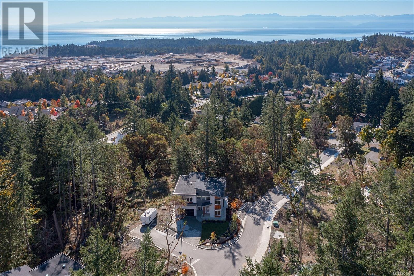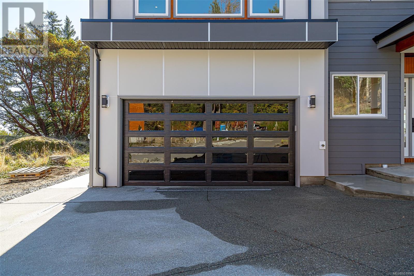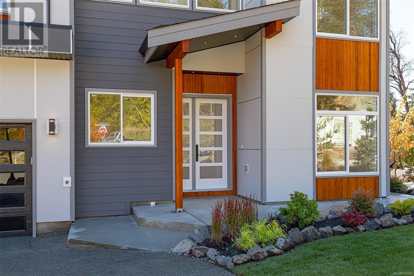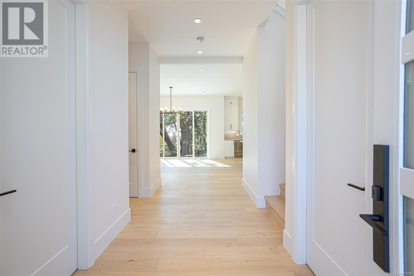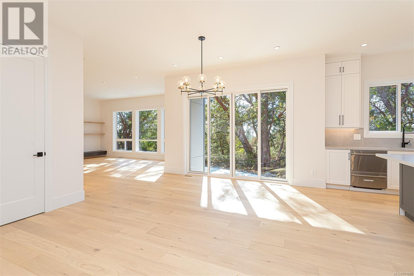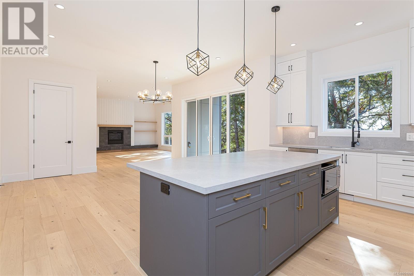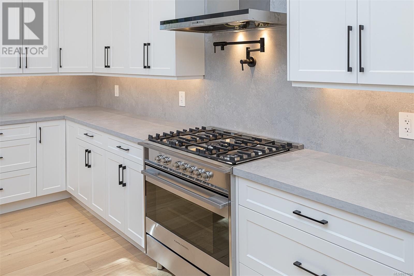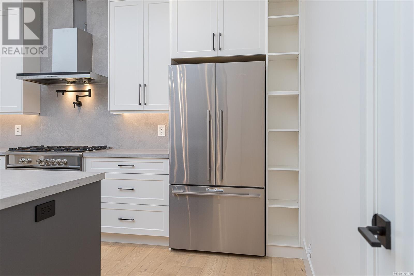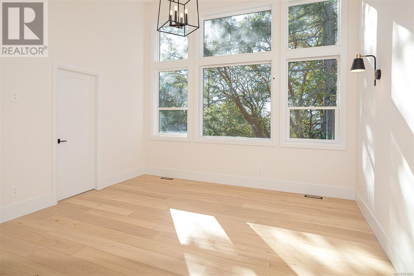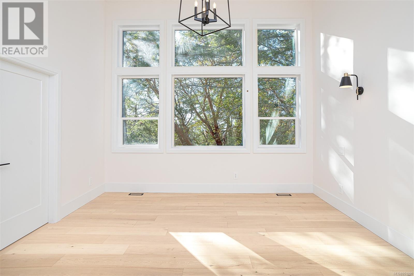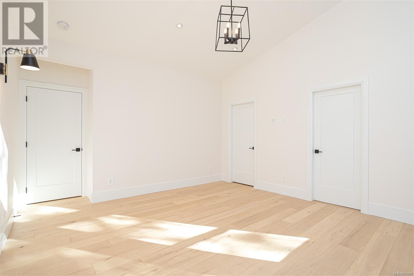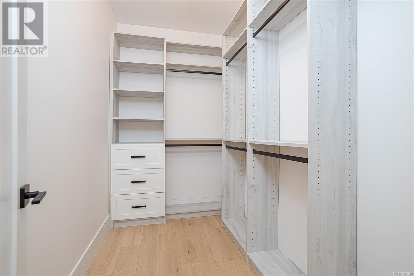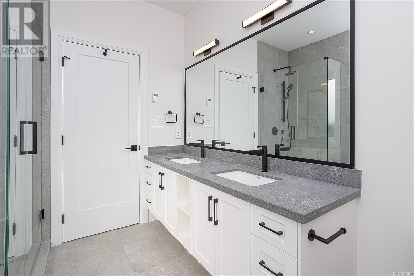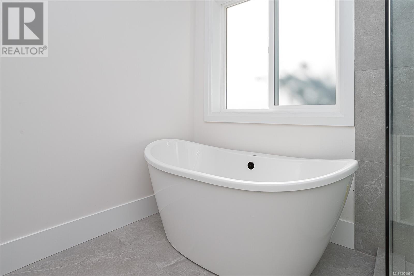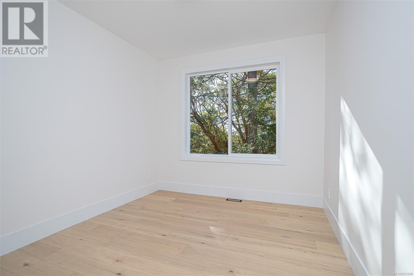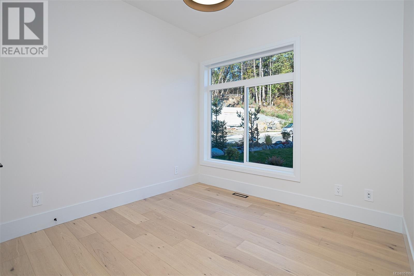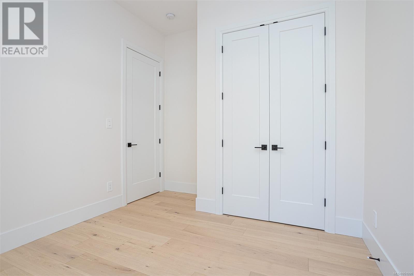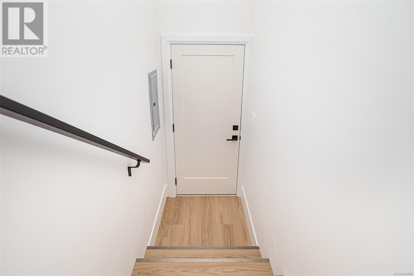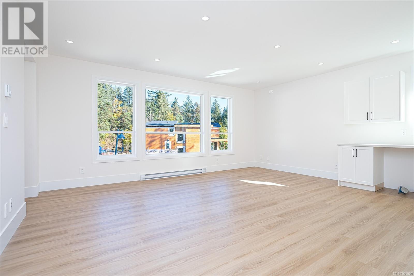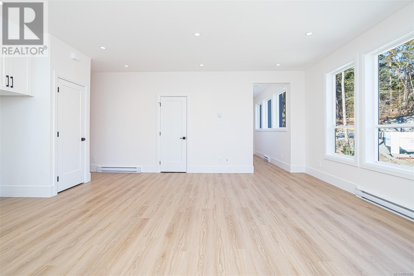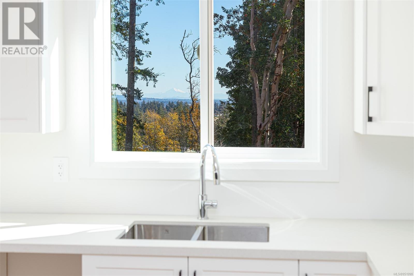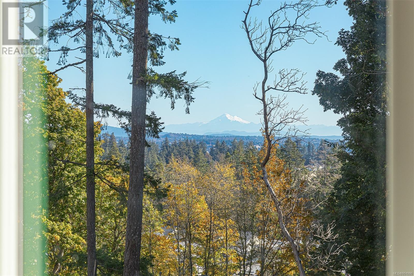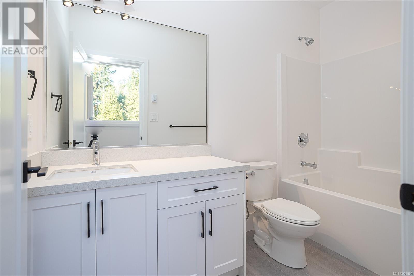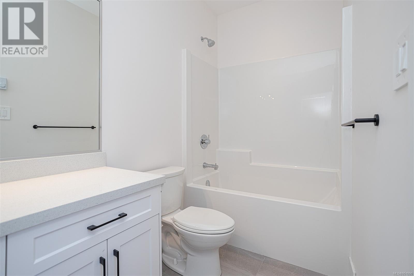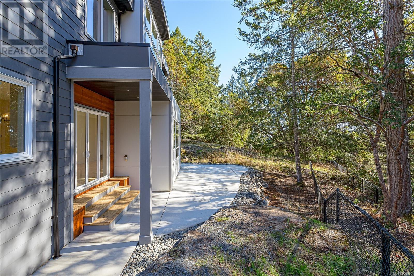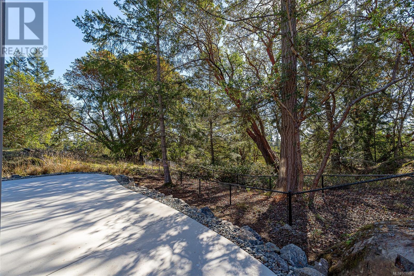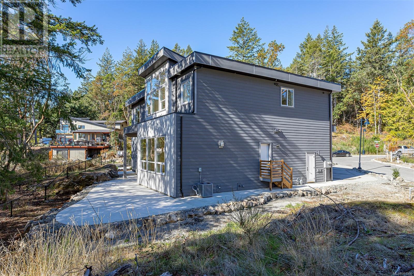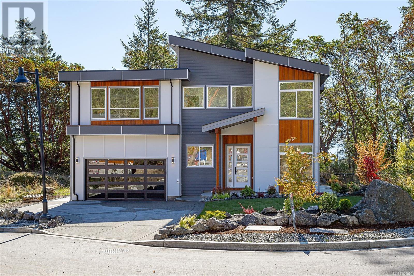5 Bedroom
5 Bathroom
3676 sqft
Contemporary
Fireplace
Central Air Conditioning, Fully Air Conditioned
Baseboard Heaters
$1,568,800
Welcome to this Exceptional New Home in a gorgeous setting near near Royal Bay! At 3,280 sqft, this Contemporary residence has ''more'' in all the right places: Finer finishing, Hardwood floors, BIG room sizes, Luxurious kitchen & HUGE island, Voluminous 10-ft high ceilings & 8-ft doors on main level. Expansive picture windows were used as a design element to bring in nature outlooks, all tucked away on a quiet cul-de-sac just far enough from the hustle & bustle to relax and enjoy this special setting. Spacious main level plan opens to a covered patio, expansive kitchen w/huge island, luxurious Fisher Paykel appliances, walk-in pantry, feature fireplace & office/bonus 4-th bedroom. Upstairs, soaring ceilings & large windows really bring in the picturesque nature outlooks & Arbutus Trees and feature the warmth & luxury of hardwood floors, 3-bedrooms, large laundry room, plus a stunning 1-bedrm legal suite w/quality laminate floors. 2-car garage plus plenty of parking. For info package contact mikko@sutton.com. (id:57458)
Property Details
|
MLS® Number
|
951990 |
|
Property Type
|
Single Family |
|
Neigbourhood
|
Wishart South |
|
Features
|
Cul-de-sac, Curb & Gutter, Level Lot, Park Setting, Wooded Area, Corner Site, See Remarks, Other |
|
Parking Space Total
|
3 |
|
Plan
|
Epp115057 |
|
Structure
|
Patio(s), Patio(s) |
|
View Type
|
Valley View |
Building
|
Bathroom Total
|
5 |
|
Bedrooms Total
|
5 |
|
Architectural Style
|
Contemporary |
|
Constructed Date
|
2023 |
|
Cooling Type
|
Central Air Conditioning, Fully Air Conditioned |
|
Fireplace Present
|
Yes |
|
Fireplace Total
|
1 |
|
Heating Fuel
|
Electric, Natural Gas, Other |
|
Heating Type
|
Baseboard Heaters |
|
Size Interior
|
3676 Sqft |
|
Total Finished Area
|
3281 Sqft |
|
Type
|
House |
Land
|
Access Type
|
Road Access |
|
Acreage
|
No |
|
Size Irregular
|
6710 |
|
Size Total
|
6710 Sqft |
|
Size Total Text
|
6710 Sqft |
|
Zoning Type
|
Residential |
Rooms
| Level |
Type |
Length |
Width |
Dimensions |
|
Second Level |
Laundry Room |
3 ft |
3 ft |
3 ft x 3 ft |
|
Second Level |
Living Room/dining Room |
20 ft |
10 ft |
20 ft x 10 ft |
|
Second Level |
Laundry Room |
8 ft |
8 ft |
8 ft x 8 ft |
|
Second Level |
Bathroom |
|
|
4-Piece |
|
Second Level |
Bedroom |
11 ft |
10 ft |
11 ft x 10 ft |
|
Second Level |
Bedroom |
12 ft |
10 ft |
12 ft x 10 ft |
|
Second Level |
Primary Bedroom |
15 ft |
14 ft |
15 ft x 14 ft |
|
Second Level |
Ensuite |
|
|
5-Piece |
|
Second Level |
Bathroom |
|
|
4-Piece |
|
Main Level |
Bedroom |
10 ft |
10 ft |
10 ft x 10 ft |
|
Main Level |
Patio |
28 ft |
15 ft |
28 ft x 15 ft |
|
Main Level |
Patio |
13 ft |
13 ft |
13 ft x 13 ft |
|
Main Level |
Bathroom |
|
|
2-Piece |
|
Main Level |
Pantry |
6 ft |
4 ft |
6 ft x 4 ft |
|
Main Level |
Other |
8 ft |
7 ft |
8 ft x 7 ft |
|
Main Level |
Kitchen |
18 ft |
12 ft |
18 ft x 12 ft |
|
Main Level |
Dining Room |
15 ft |
14 ft |
15 ft x 14 ft |
|
Main Level |
Living Room |
20 ft |
18 ft |
20 ft x 18 ft |
|
Main Level |
Entrance |
16 ft |
7 ft |
16 ft x 7 ft |
|
Additional Accommodation |
Bathroom |
|
|
X |
|
Additional Accommodation |
Primary Bedroom |
10 ft |
10 ft |
10 ft x 10 ft |
|
Additional Accommodation |
Kitchen |
17 ft |
10 ft |
17 ft x 10 ft |
https://www.realtor.ca/real-estate/26453386/539-stonehouse-pl-colwood-wishart-south





