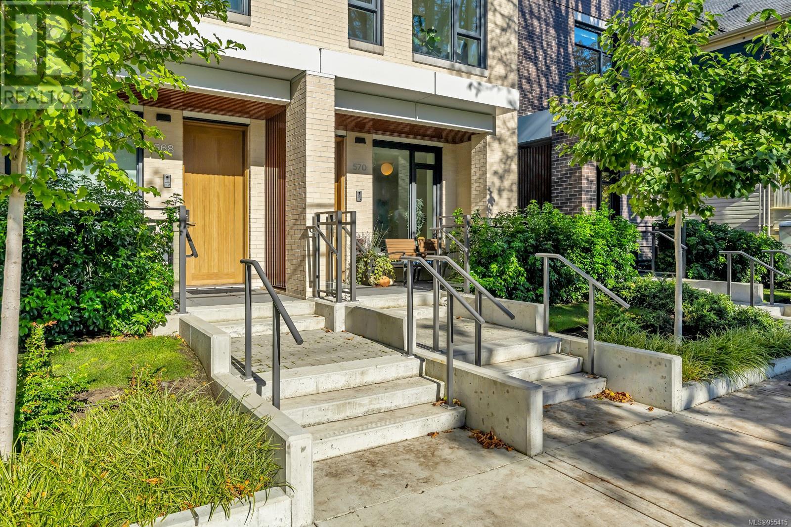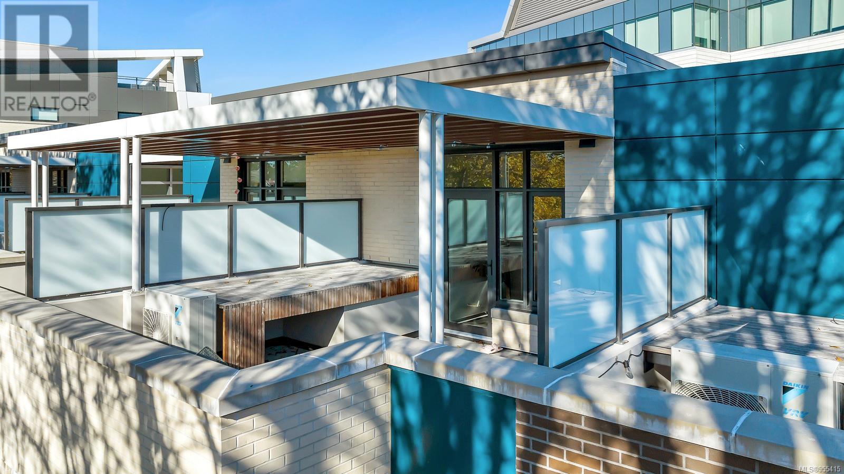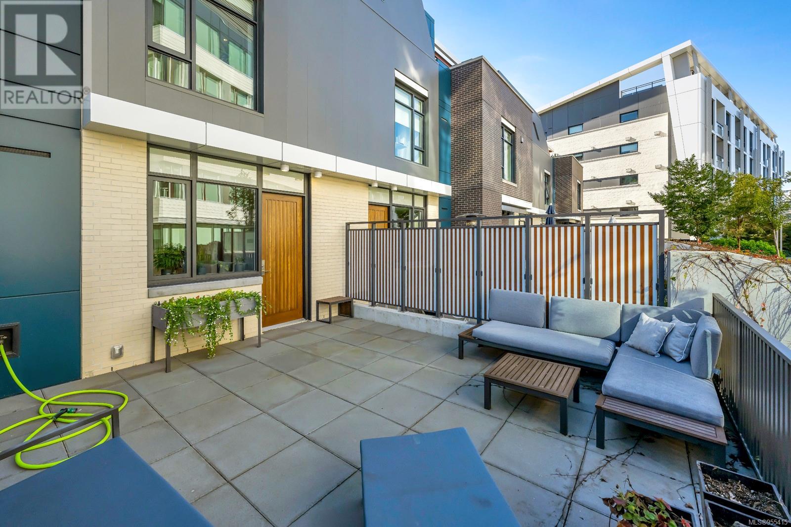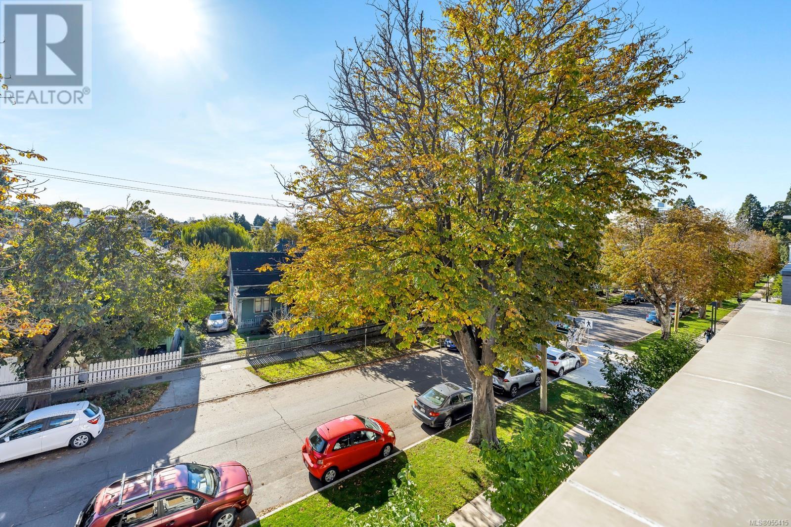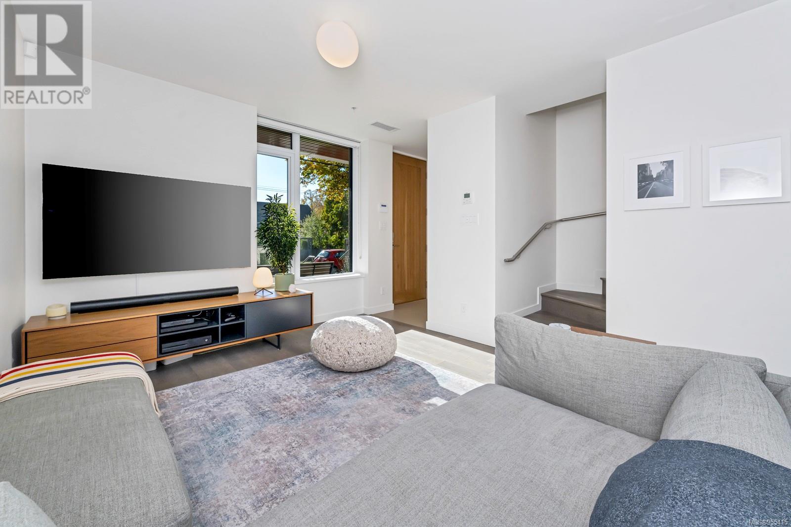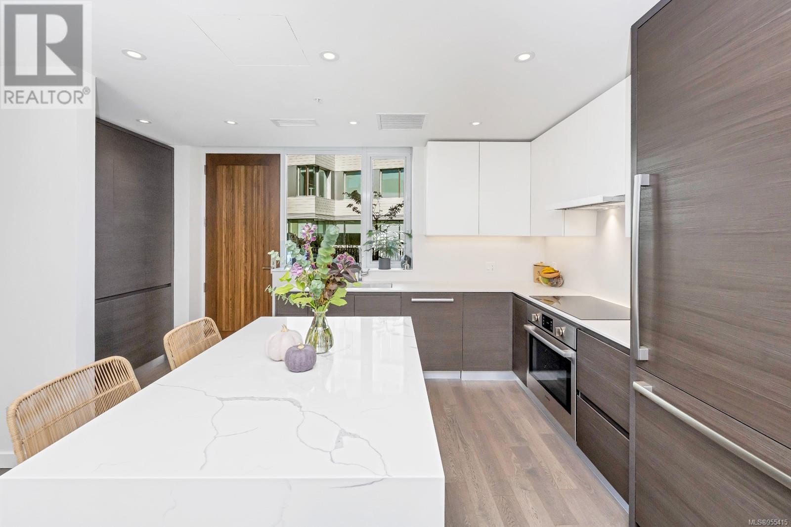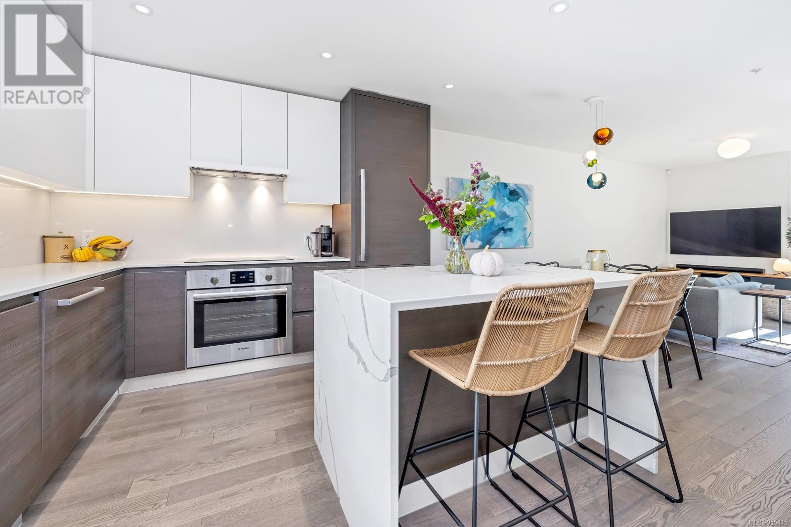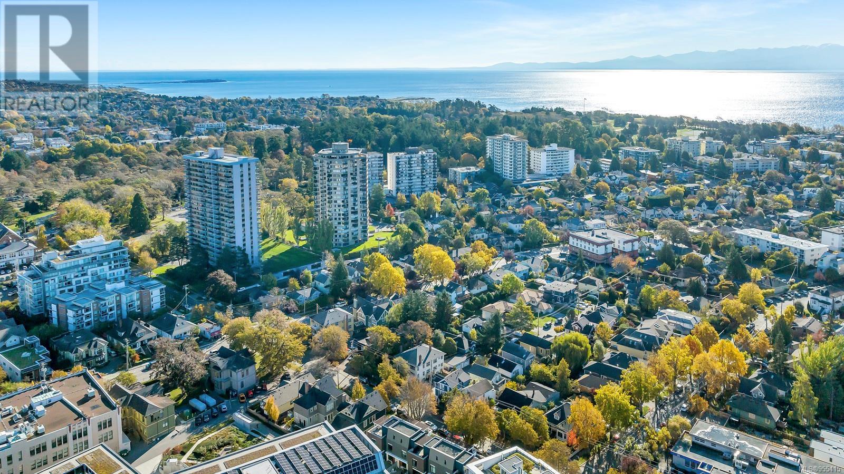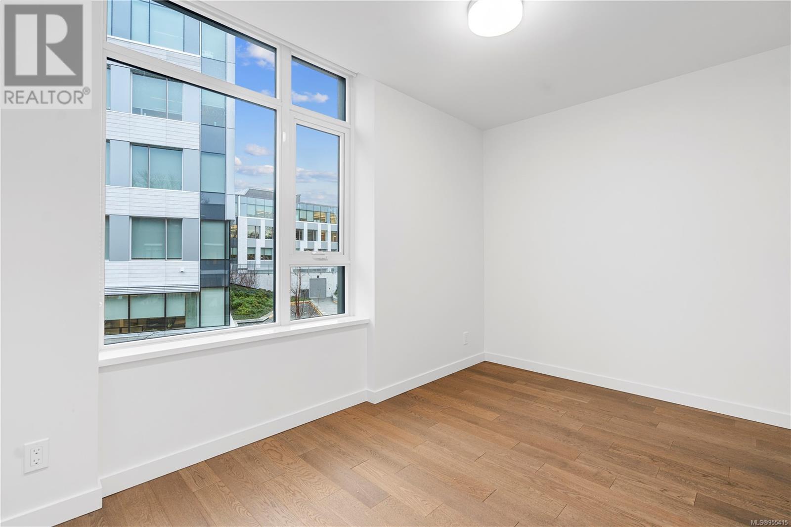570 Michigan St Victoria, British Columbia V8V 1S2
$1,849,000Maintenance,
$1,095.87 Monthly
Maintenance,
$1,095.87 MonthlySteps from the BC Legislature, Capital Park Residences is part of an extensively-landscaped secure community built by two of Victoria’s most respected developers, Concert and Jawl Properties. 570 Michigan is one of seven concrete & steel townhomes, designed to blend seamlessly with the charming James Bay neighborhood along a beautiful tree-lined street. This 3-bed, 3-bath, air-conditioned townhome features a private rooftop terrace, a large fence-enclosed private backyard, a front porch & a gated 2-car private garage that makes it superior to a single family residence. A contemporary kitchen includes flat-panel cabinetry, marble-patterned quartz slab backsplash, countertops & waterfall island, and integrated Bosch appliances. Spa-like bathrooms feature a soaker tub, frameless glass shower, large format porcelain tiles & in-floor heating. A short walk to Ocean parks, Ogden Point, the Inner Harbor, Beacon Hill and Victoria's best dining & entertainment. Live in secure luxury. Vacant... Move in now! (id:57458)
Property Details
| MLS® Number | 955415 |
| Property Type | Single Family |
| Neigbourhood | James Bay |
| Community Features | Pets Allowed With Restrictions, Family Oriented |
| Features | Central Location, Other |
| Parking Space Total | 2 |
| Plan | Eps7581 |
| Structure | Patio(s), Patio(s) |
| View Type | City View |
Building
| Bathroom Total | 3 |
| Bedrooms Total | 3 |
| Constructed Date | 2021 |
| Cooling Type | Air Conditioned |
| Fire Protection | Fire Alarm System, Sprinkler System-fire |
| Heating Fuel | Electric |
| Heating Type | Baseboard Heaters, Heat Pump, Heat Recovery Ventilation (hrv) |
| Size Interior | 2959 Sqft |
| Total Finished Area | 1768 Sqft |
| Type | Row / Townhouse |
Parking
| Garage |
Land
| Access Type | Road Access |
| Acreage | No |
| Size Irregular | 2397 |
| Size Total | 2397 Sqft |
| Size Total Text | 2397 Sqft |
| Zoning Description | Cd-2 |
| Zoning Type | Multi-family |
Rooms
| Level | Type | Length | Width | Dimensions |
|---|---|---|---|---|
| Second Level | Office | 5'9 x 11'9 | ||
| Second Level | Bathroom | 4-Piece | ||
| Second Level | Bedroom | 8'11 x 12'8 | ||
| Second Level | Bedroom | 9'8 x 11'2 | ||
| Third Level | Patio | 15'5 x 12'1 | ||
| Third Level | Ensuite | 4-Piece | ||
| Third Level | Bedroom | 10'6 x 12'3 | ||
| Lower Level | Laundry Room | 11'10 x 5'0 | ||
| Lower Level | Bathroom | 2-Piece | ||
| Main Level | Patio | 16'4 x 18'10 | ||
| Main Level | Kitchen | 14'0 x 9'10 | ||
| Main Level | Living Room/dining Room | 19'11 x 12'3 |
https://www.realtor.ca/real-estate/26592111/570-michigan-st-victoria-james-bay
Interested?
Contact us for more information

