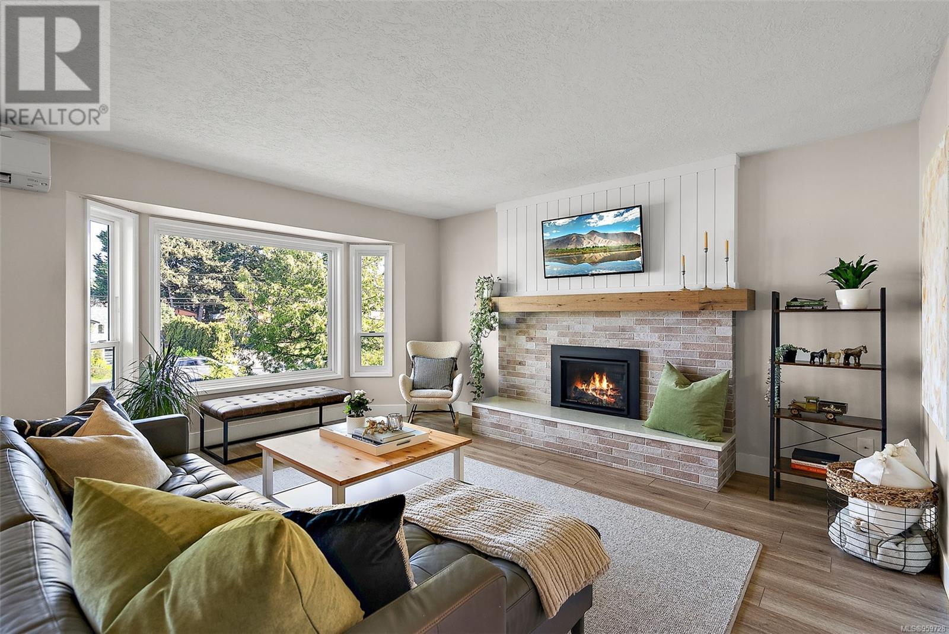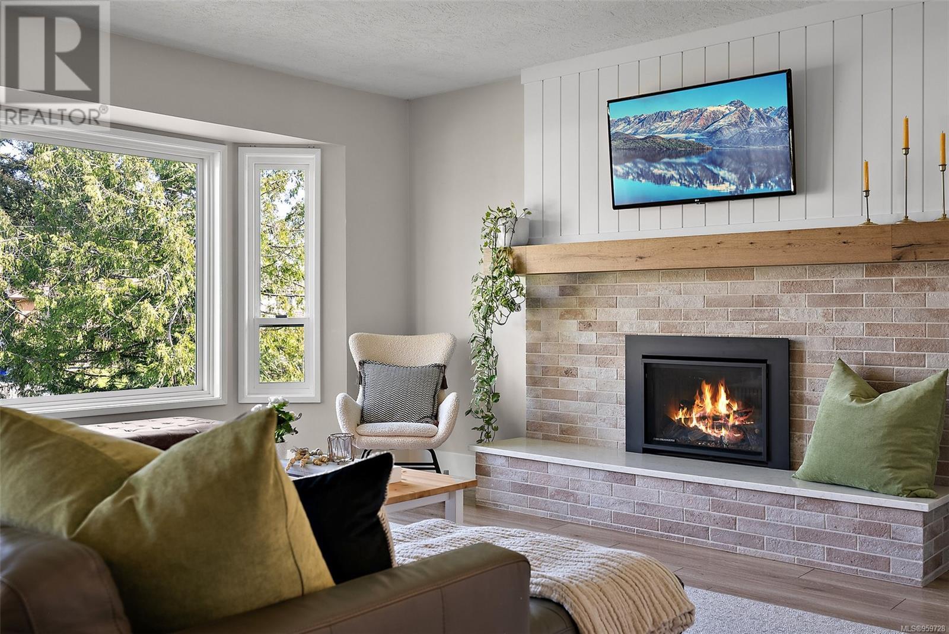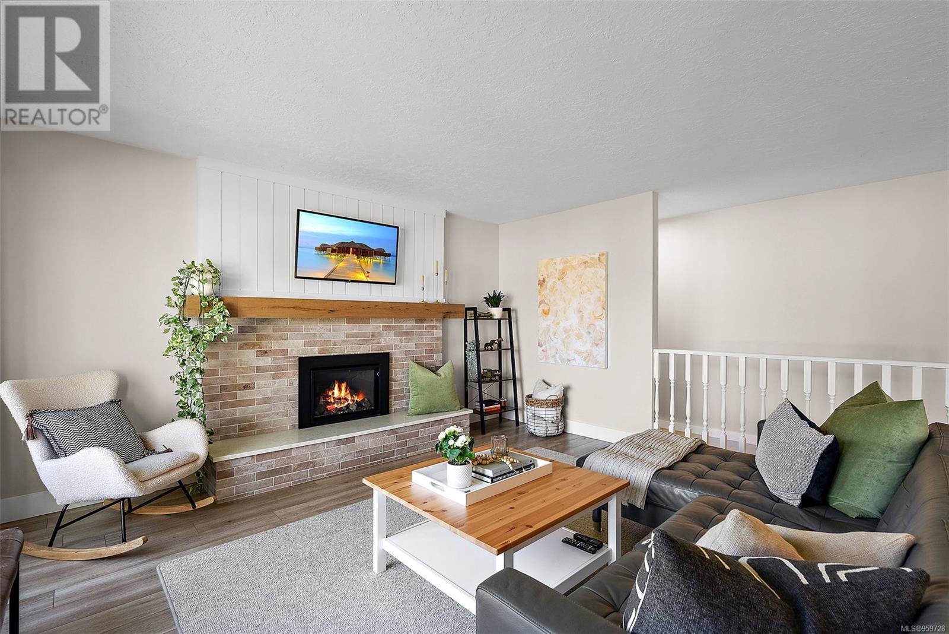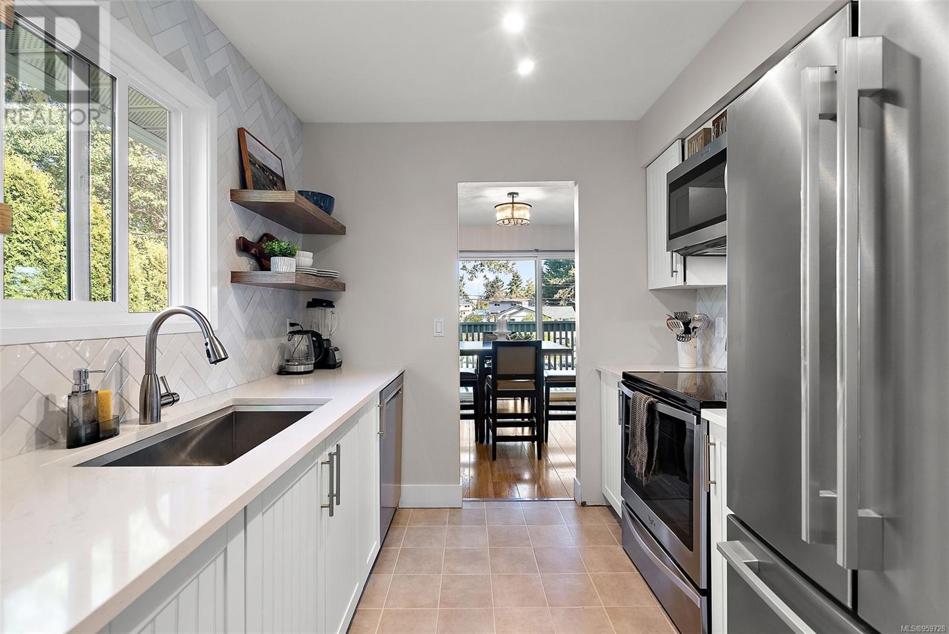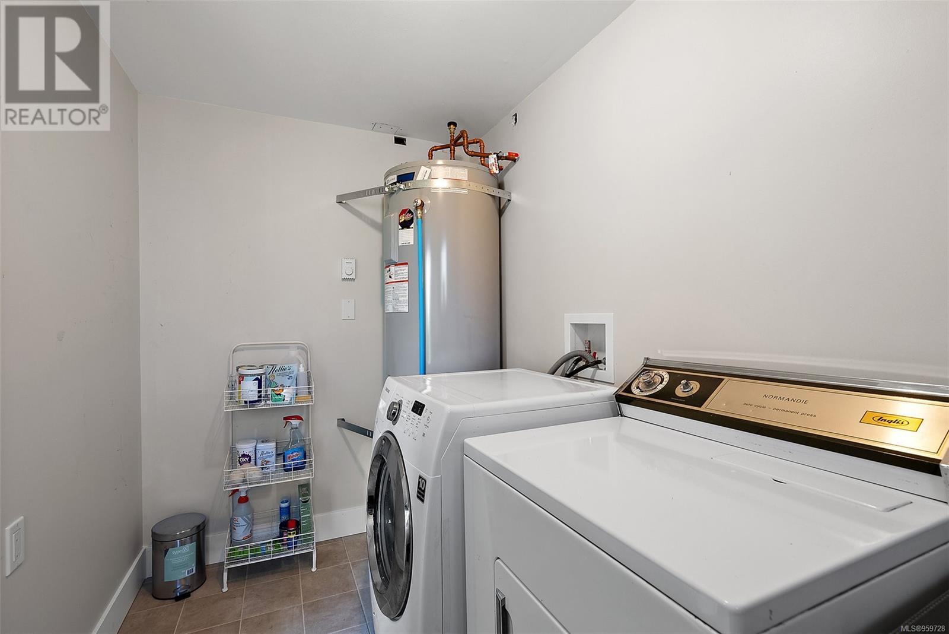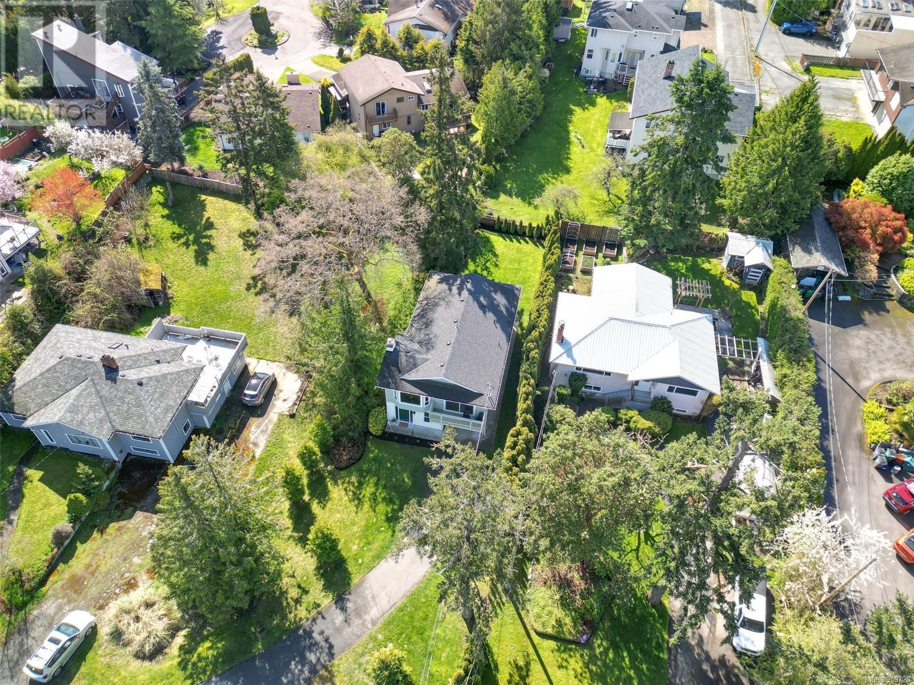577 Kenneth St Saanich, British Columbia V8Z 2B8
$1,150,000
Nestled in a family-friendly neighbourhood, this residence offers the perfect setting for your household to thrive. Step into a spacious entrance with three bedrooms upstairs. You'll find comfort and efficiency with a new HVAC system, providing both cozy warmth in winter and refreshing coolness in summer which reduces energy consumption. Enjoy the benefits of updated windows, sliding door, bathroom and gutters, while the exterior paint ensures lasting curb appeal for years to come. Cozy up by the gas fireplace that creates an inviting atmosphere. Renovated kitchen, featuring a stylish backsplash and trendy floating shelves. The waterproof laminate floors throughout the home are ideal for your family, providing durability and easy maintenance. New legal suite, offering a separate and private living space for guests or rental income with their own laundry. Private, flat back yard for your dogs or growing family. Experience convenience and community in this central location. (id:57458)
Open House
This property has open houses!
1:00 pm
Ends at:3:00 pm
Property Details
| MLS® Number | 959728 |
| Property Type | Single Family |
| Neigbourhood | Glanford |
| Features | Central Location, Private Setting, Southern Exposure, Other, Rectangular |
| Parking Space Total | 2 |
| Plan | Vip30064 |
Building
| Bathroom Total | 2 |
| Bedrooms Total | 4 |
| Architectural Style | Westcoast |
| Constructed Date | 1981 |
| Cooling Type | Fully Air Conditioned |
| Fireplace Present | Yes |
| Fireplace Total | 1 |
| Heating Fuel | Electric, Natural Gas |
| Heating Type | Baseboard Heaters |
| Size Interior | 2319 Sqft |
| Total Finished Area | 2021 Sqft |
| Type | House |
Land
| Access Type | Road Access |
| Acreage | No |
| Size Irregular | 7472 |
| Size Total | 7472 Sqft |
| Size Total Text | 7472 Sqft |
| Zoning Type | Residential |
Rooms
| Level | Type | Length | Width | Dimensions |
|---|---|---|---|---|
| Lower Level | Kitchen | 9'11 x 6'9 | ||
| Lower Level | Bathroom | 3-Piece | ||
| Lower Level | Bedroom | 10'3 x 8'5 | ||
| Lower Level | Living Room | 12'0 x 10'11 | ||
| Lower Level | Dining Room | 8'5 x 8'3 | ||
| Lower Level | Entrance | 7'1 x 5'7 | ||
| Lower Level | Laundry Room | 10'7 x 5'7 | ||
| Lower Level | Entrance | 14'2 x 8'8 | ||
| Main Level | Bathroom | 4-Piece | ||
| Main Level | Bedroom | 11'2 x 9'1 | ||
| Main Level | Bedroom | 11'6 x 9'2 | ||
| Main Level | Primary Bedroom | 12'8 x 11'2 | ||
| Main Level | Kitchen | 14'11 x 8'1 | ||
| Main Level | Balcony | 13'7 x 3'6 | ||
| Main Level | Dining Room | 10'2 x 9'3 | ||
| Main Level | Living Room | 15'9 x 13'1 |
https://www.realtor.ca/real-estate/26732513/577-kenneth-st-saanich-glanford
Interested?
Contact us for more information

