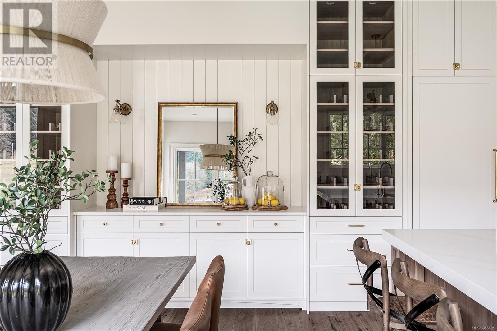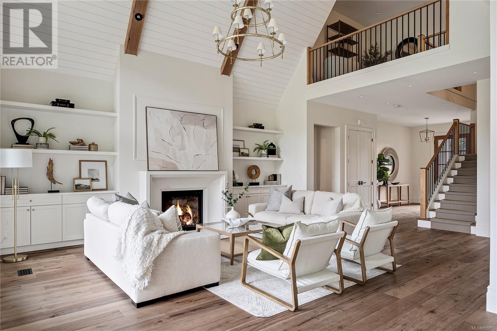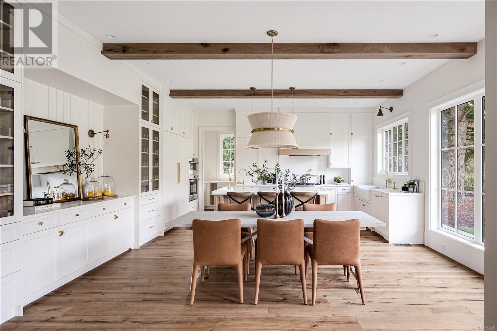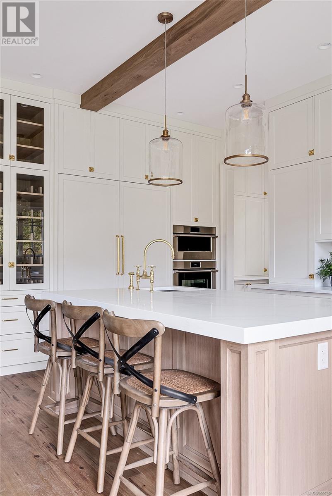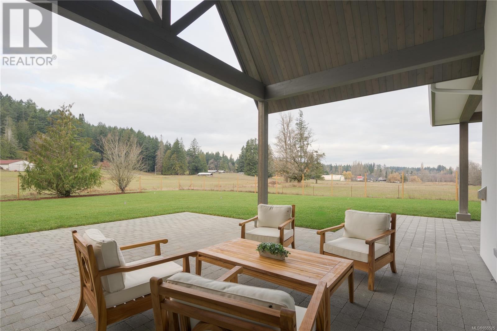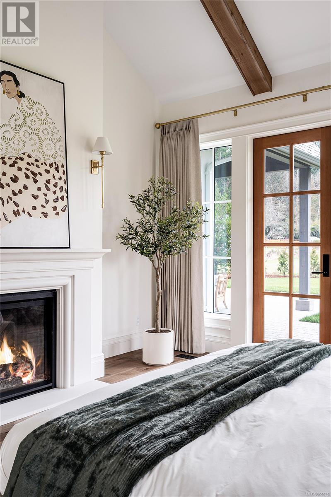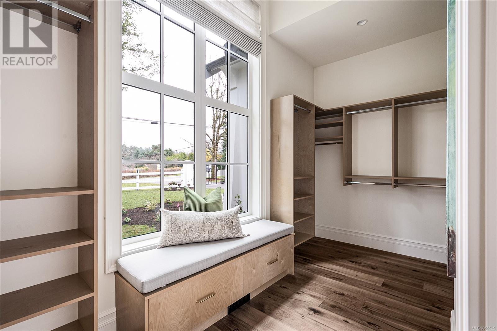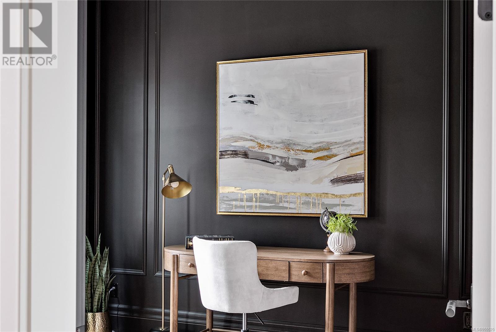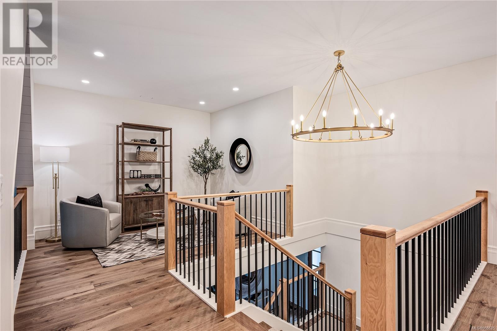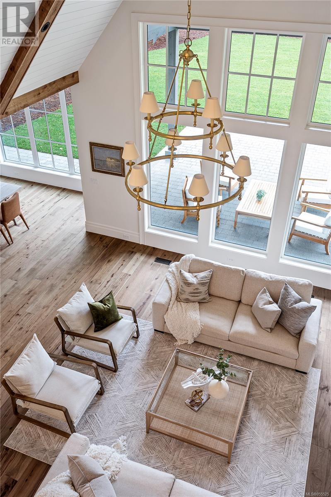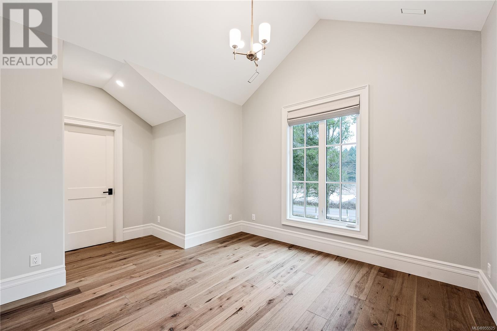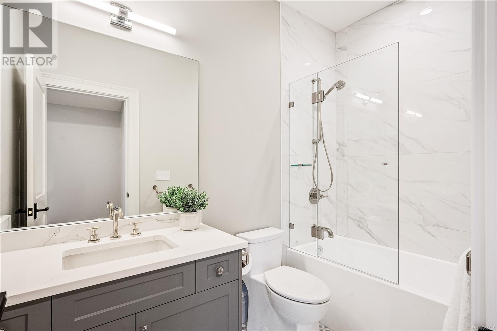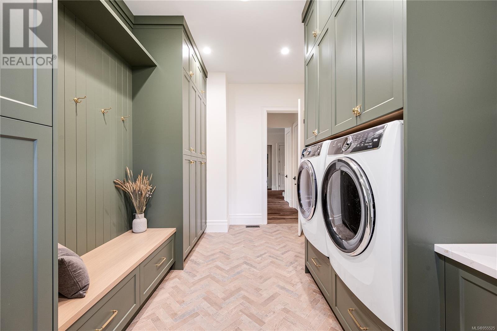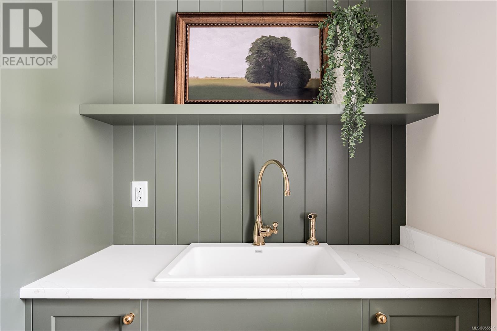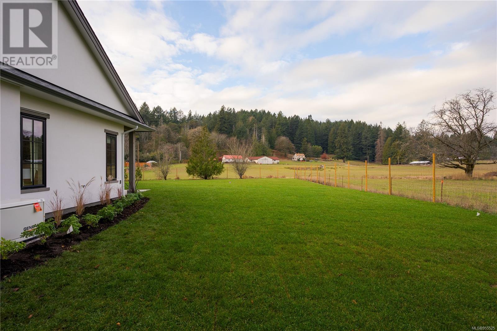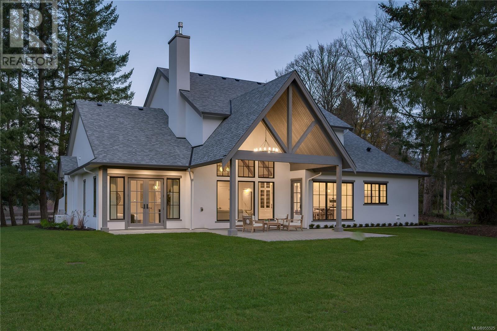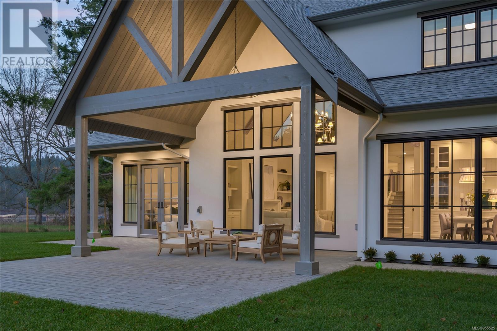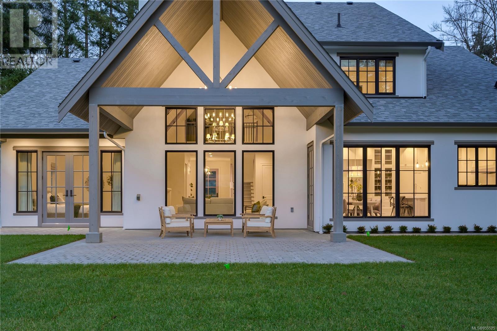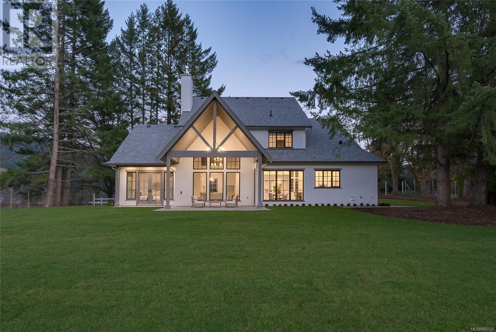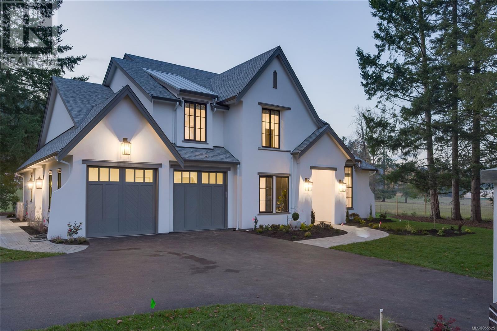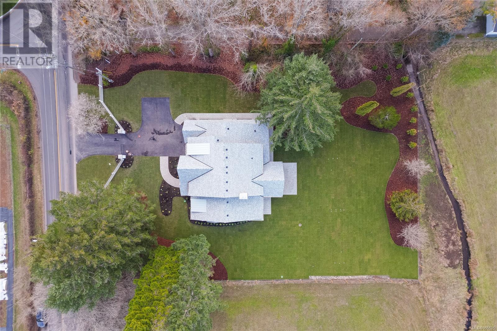4 Bedroom
4 Bathroom
4181 sqft
Fireplace
Air Conditioned, Fully Air Conditioned
Heat Pump
$3,595,000
Elegance meets tranquility at 5806 Oldfield Road, a masterfully crafted residence gracing an extraordinary 0.8-acre estate lot in a serene country setting. This exclusive gated property offers an exceptional living experience, featuring a well-designed open floor plan that seamlessly blends fine craftsmanship with timeless details. The heart of this home is a vaulted, beamed great room adorned with a custom fireplace and hickory wood floors, creating a welcoming atmosphere. Culinary enthusiasts will appreciate the gourmet kitchen with a Bertazonni range, Fisher Paykel appliances, wine storage, and a custom walk-in pantry, all accented by brass hardware. The dining space steps out to a vaulted covered patio to entertain and enjoy the pastoral and private setting. The primary bedroom on the main presents a cozy fireplace, vaulted ceiling and is complete with a luxe 5 piece ensuite and custom dressing room. The upper level features an additional 3 bedrooms, all with walk-in closets and a bonus sitting area, an ideal place to gather. .Enjoy the efficiency of the heat pump and convenience of the generator. Located minutes from Elk Lake, various farm stands and a short drive to Downtown Victoria, this unique location offers both convenience, yet has the allure of the tranquil natural surroundings. (id:57458)
Property Details
|
MLS® Number
|
955525 |
|
Property Type
|
Single Family |
|
Neigbourhood
|
West Saanich |
|
Features
|
Central Location, Level Lot, Park Setting, Other |
|
Parking Space Total
|
3 |
|
Plan
|
Vip5269 |
|
Structure
|
Patio(s), Patio(s) |
Building
|
Bathroom Total
|
4 |
|
Bedrooms Total
|
4 |
|
Constructed Date
|
2023 |
|
Cooling Type
|
Air Conditioned, Fully Air Conditioned |
|
Fireplace Present
|
Yes |
|
Fireplace Total
|
2 |
|
Heating Fuel
|
Electric, Natural Gas |
|
Heating Type
|
Heat Pump |
|
Size Interior
|
4181 Sqft |
|
Total Finished Area
|
3470 Sqft |
|
Type
|
House |
Land
|
Acreage
|
No |
|
Size Irregular
|
0.8 |
|
Size Total
|
0.8 Ac |
|
Size Total Text
|
0.8 Ac |
|
Zoning Type
|
Residential |
Rooms
| Level |
Type |
Length |
Width |
Dimensions |
|
Second Level |
Bedroom |
12 ft |
13 ft |
12 ft x 13 ft |
|
Second Level |
Bathroom |
|
|
5-Piece |
|
Second Level |
Bedroom |
11 ft |
13 ft |
11 ft x 13 ft |
|
Second Level |
Family Room |
9 ft |
12 ft |
9 ft x 12 ft |
|
Second Level |
Ensuite |
|
|
4-Piece |
|
Second Level |
Bedroom |
12 ft |
11 ft |
12 ft x 11 ft |
|
Main Level |
Patio |
14 ft |
12 ft |
14 ft x 12 ft |
|
Main Level |
Patio |
22 ft |
26 ft |
22 ft x 26 ft |
|
Main Level |
Ensuite |
|
|
5-Piece |
|
Main Level |
Primary Bedroom |
14 ft |
16 ft |
14 ft x 16 ft |
|
Main Level |
Pantry |
6 ft |
19 ft |
6 ft x 19 ft |
|
Main Level |
Kitchen |
10 ft |
19 ft |
10 ft x 19 ft |
|
Main Level |
Dining Room |
12 ft |
19 ft |
12 ft x 19 ft |
|
Main Level |
Living Room |
19 ft |
20 ft |
19 ft x 20 ft |
|
Main Level |
Bathroom |
|
|
2-Piece |
|
Main Level |
Laundry Room |
16 ft |
9 ft |
16 ft x 9 ft |
|
Main Level |
Office |
12 ft |
12 ft |
12 ft x 12 ft |
|
Main Level |
Entrance |
9 ft |
13 ft |
9 ft x 13 ft |
https://www.realtor.ca/real-estate/26598219/5806-oldfield-rd-saanich-west-saanich





