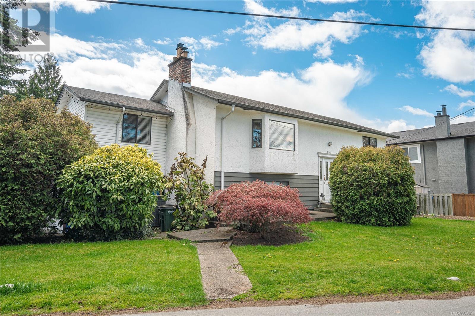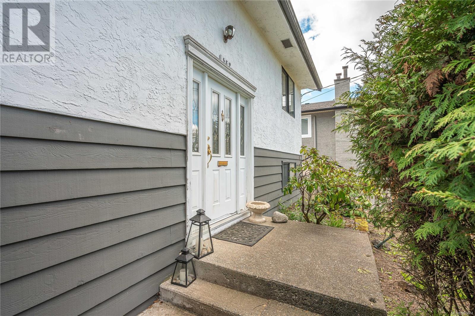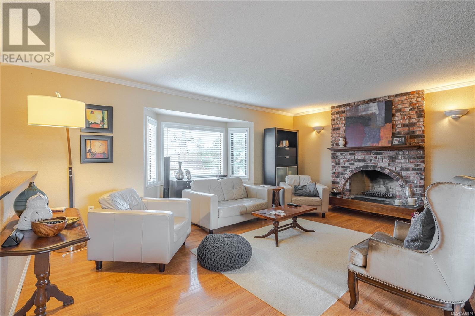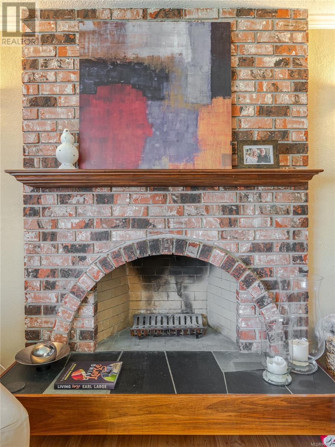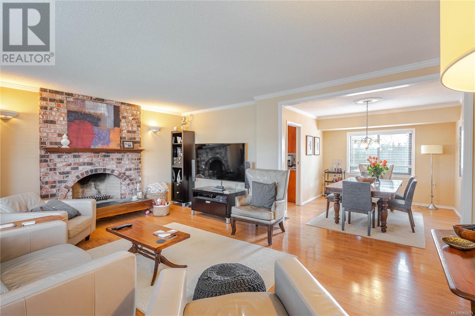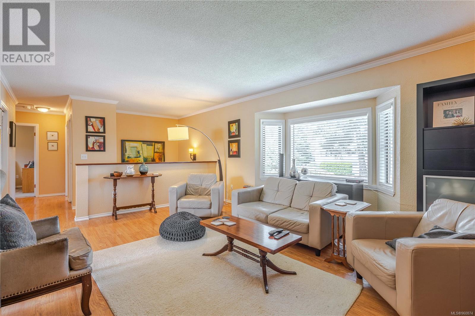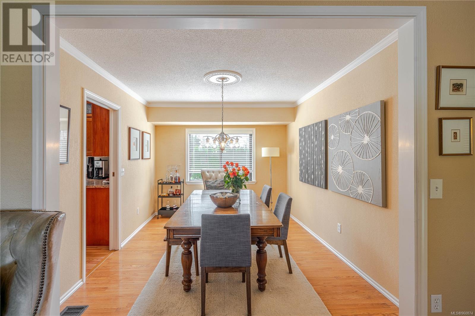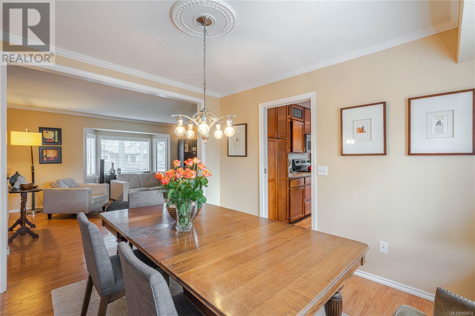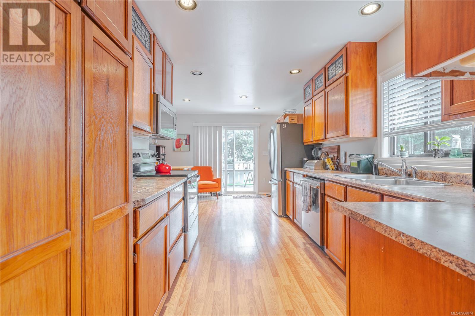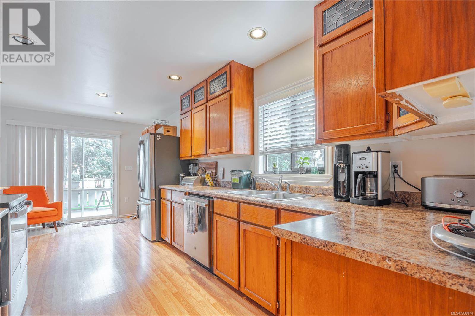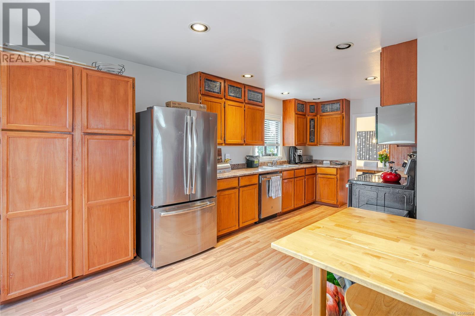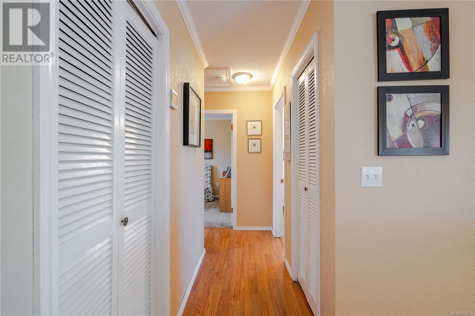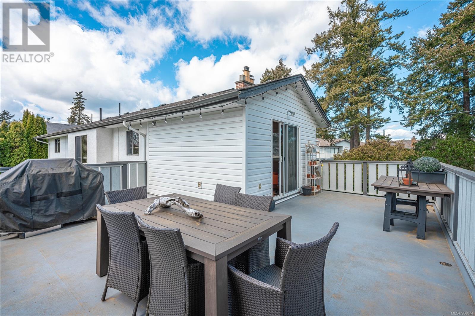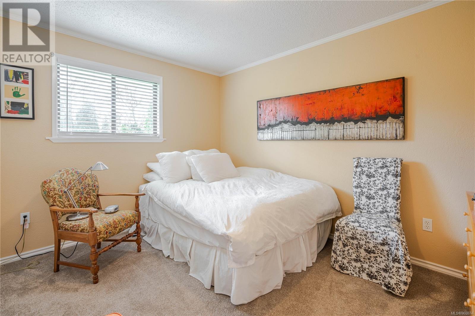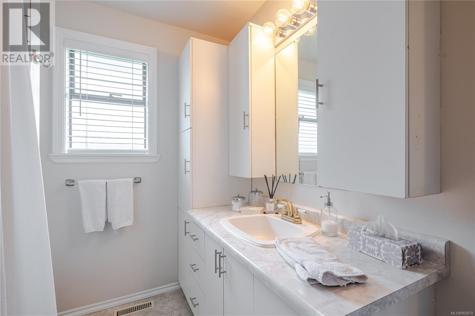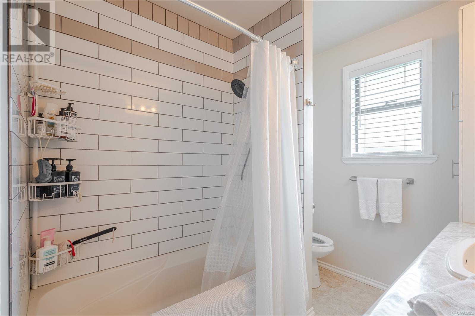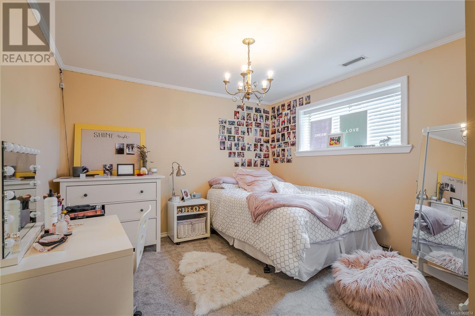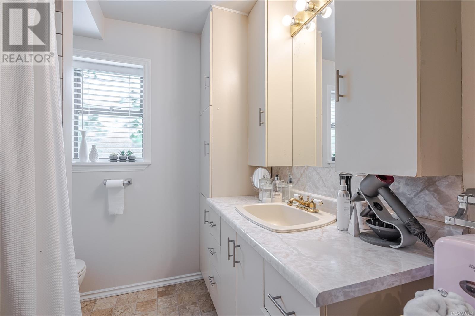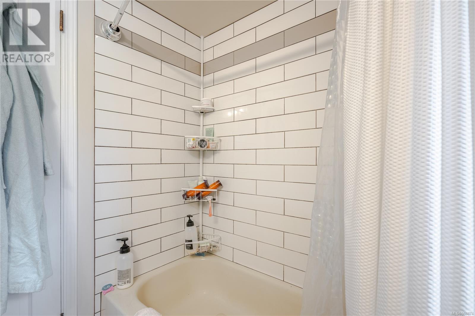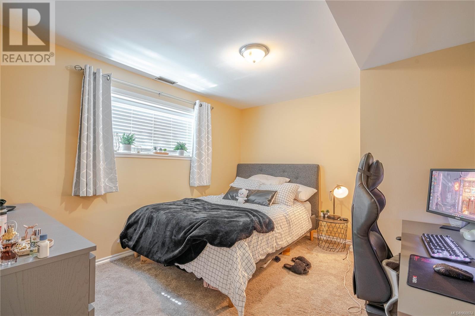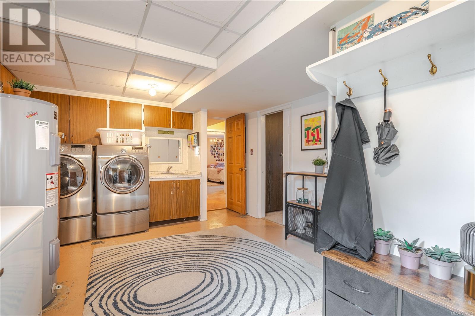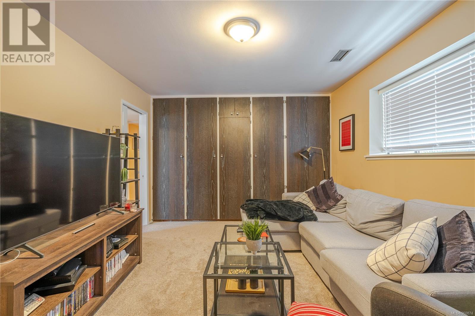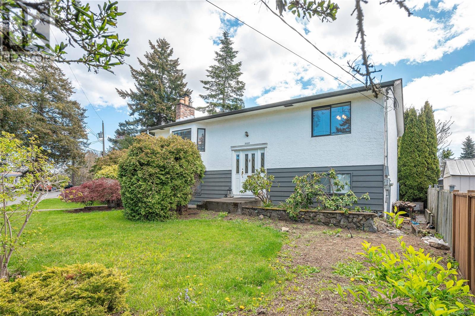4 Bedroom
2 Bathroom
2468 sqft
Fireplace
Air Conditioned
Baseboard Heaters, Forced Air, Heat Pump
$1,100,000
CALL 250-386-8181. Welcome to 589 Kay St in the Glanford community of Saanich West, an updated and well maintained 4 bed 2 bath family home with the potential for a very simple renovation to add a 2 bedroom, self contained suite. Upstairs you'll find a large family room open to the dining area just off the updated kitchen and breakfast nook which leads to the huge deck, perfect for entertaining, and a private back yard with mature landscaping. The upper level is completed with 2 large bedrooms and a 4-piece bathroom. The lower level has a separate entrance leading into a ''mud room'' and laundry room, which could easily be made into a second kitchen. Down the hall you'll find 2 bedrooms a 4-piece bath and a large living room. Save on utility bills and stay cool in the summer with the Heat Pump providing A/C, and a backup oil furnace with newer oil tank. There is also a large exterior, secure storage room below the deck. Your sure to love the neighbourhood with plenty of parks, walking trails, and all the amenities a person could ask for just minutes away. (id:57458)
Property Details
|
MLS® Number
|
960874 |
|
Property Type
|
Single Family |
|
Neigbourhood
|
Glanford |
|
Parking Space Total
|
6 |
|
Plan
|
Vip26516 |
Building
|
Bathroom Total
|
2 |
|
Bedrooms Total
|
4 |
|
Constructed Date
|
1972 |
|
Cooling Type
|
Air Conditioned |
|
Fireplace Present
|
Yes |
|
Fireplace Total
|
2 |
|
Heating Fuel
|
Oil, Electric |
|
Heating Type
|
Baseboard Heaters, Forced Air, Heat Pump |
|
Size Interior
|
2468 Sqft |
|
Total Finished Area
|
2172 Sqft |
|
Type
|
House |
Land
|
Acreage
|
No |
|
Size Irregular
|
6812 |
|
Size Total
|
6812 Sqft |
|
Size Total Text
|
6812 Sqft |
|
Zoning Description
|
Rs-6 |
|
Zoning Type
|
Multi-family |
Rooms
| Level |
Type |
Length |
Width |
Dimensions |
|
Lower Level |
Bathroom |
8 ft |
7 ft |
8 ft x 7 ft |
|
Lower Level |
Family Room |
16 ft |
11 ft |
16 ft x 11 ft |
|
Lower Level |
Other |
7 ft |
6 ft |
7 ft x 6 ft |
|
Lower Level |
Workshop |
18 ft |
14 ft |
18 ft x 14 ft |
|
Main Level |
Bedroom |
11 ft |
11 ft |
11 ft x 11 ft |
|
Main Level |
Bedroom |
12 ft |
11 ft |
12 ft x 11 ft |
|
Main Level |
Laundry Room |
19 ft |
12 ft |
19 ft x 12 ft |
|
Main Level |
Storage |
8 ft |
7 ft |
8 ft x 7 ft |
|
Main Level |
Primary Bedroom |
11 ft |
11 ft |
11 ft x 11 ft |
|
Main Level |
Bedroom |
12 ft |
11 ft |
12 ft x 11 ft |
|
Main Level |
Bathroom |
10 ft |
7 ft |
10 ft x 7 ft |
|
Main Level |
Living Room |
17 ft |
13 ft |
17 ft x 13 ft |
|
Main Level |
Dining Room |
12 ft |
10 ft |
12 ft x 10 ft |
|
Main Level |
Kitchen |
15 ft |
9 ft |
15 ft x 9 ft |
|
Main Level |
Eating Area |
13 ft |
6 ft |
13 ft x 6 ft |
https://www.realtor.ca/real-estate/26796545/589-kay-st-saanich-glanford

