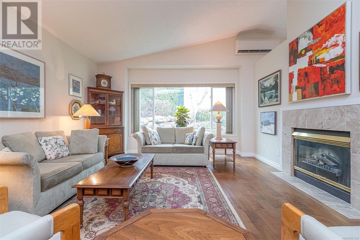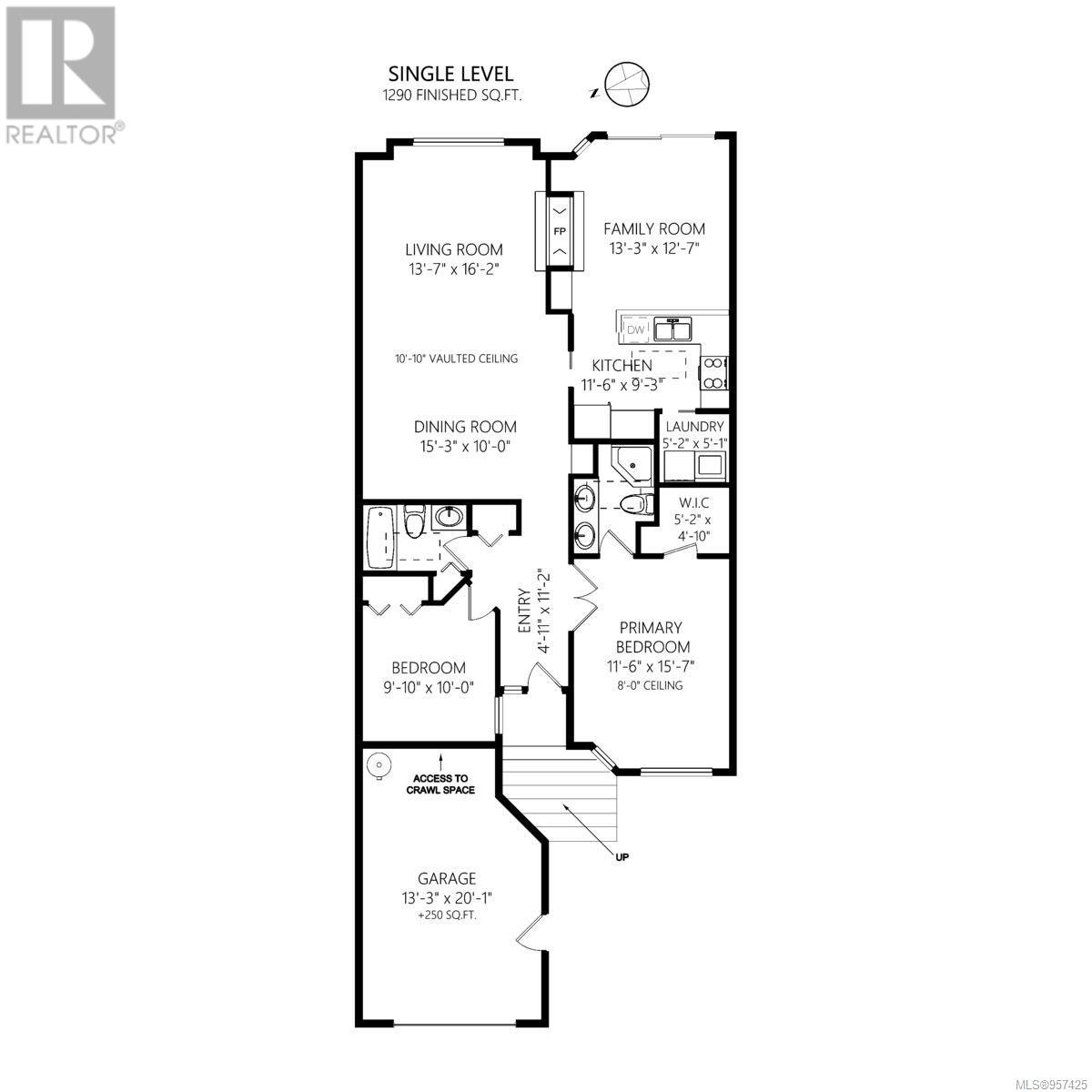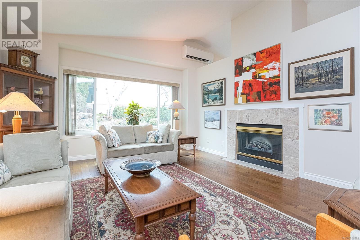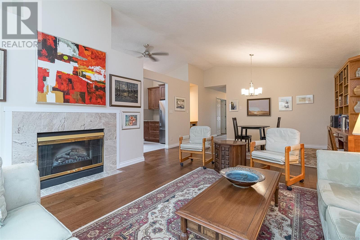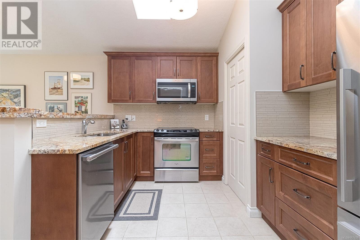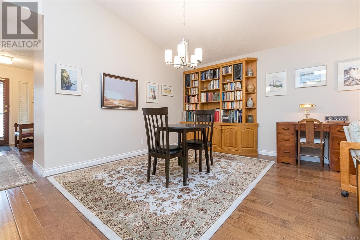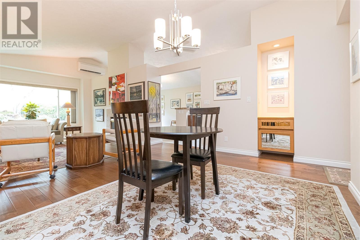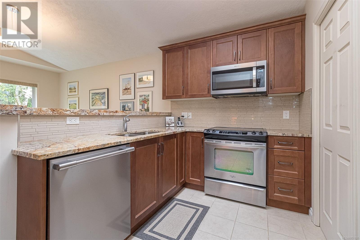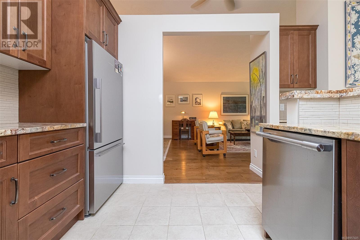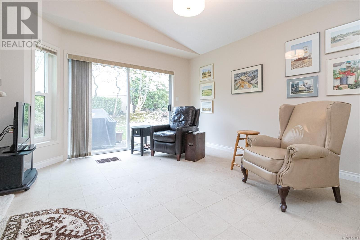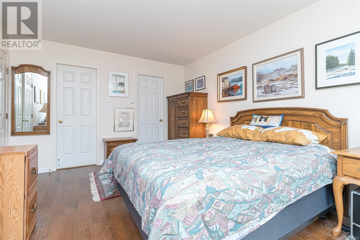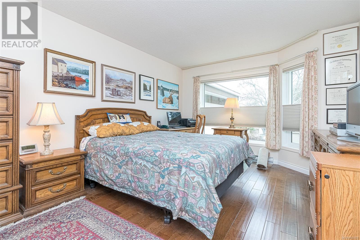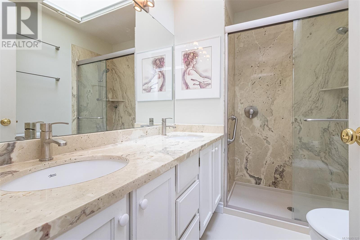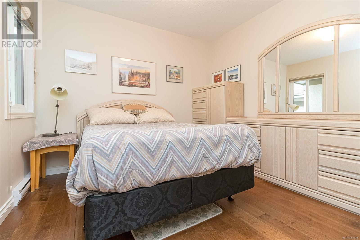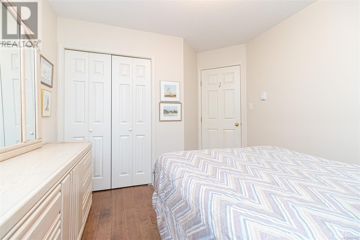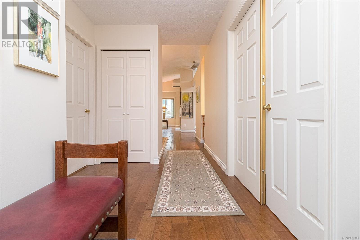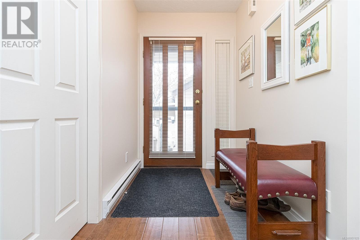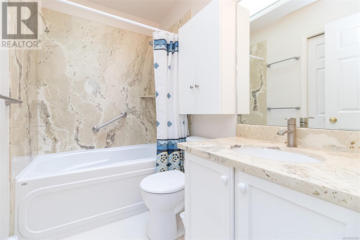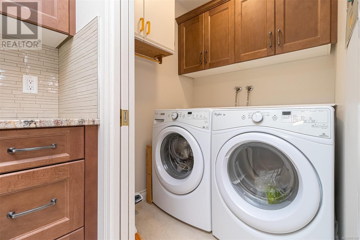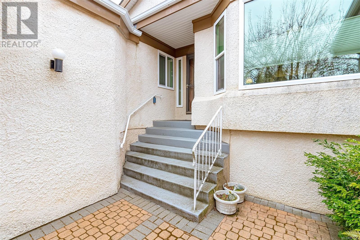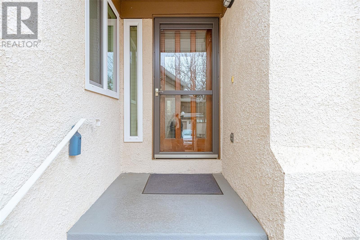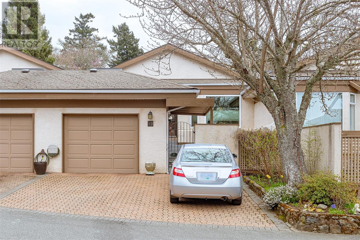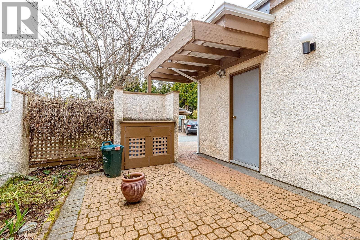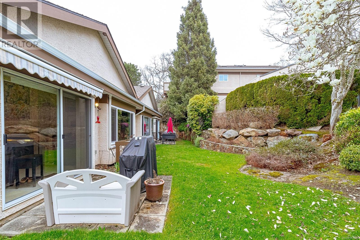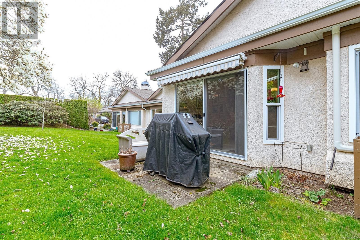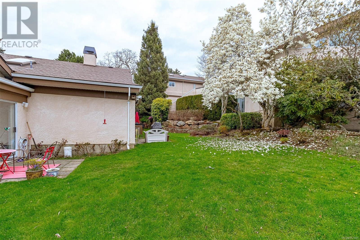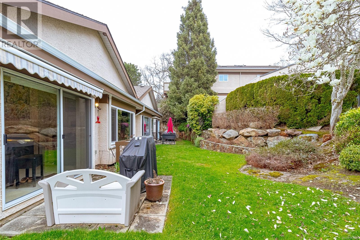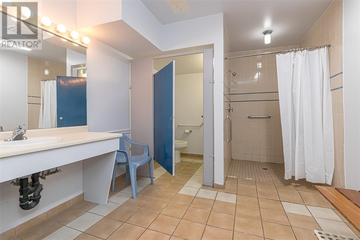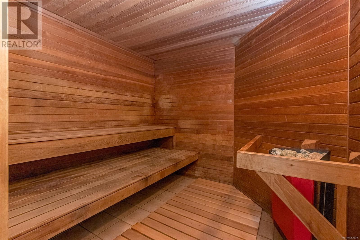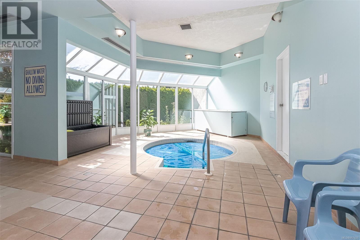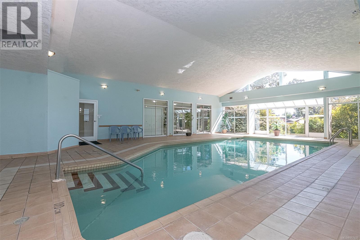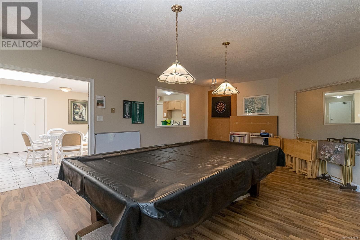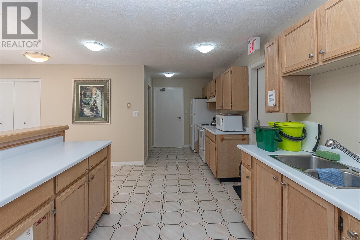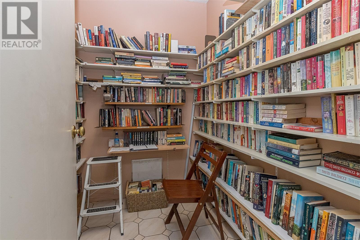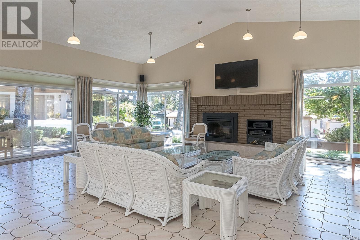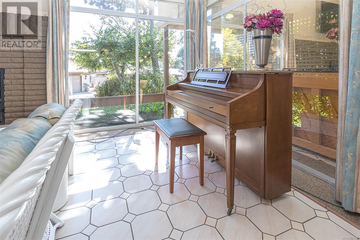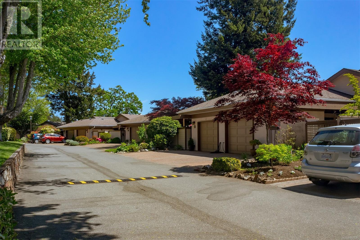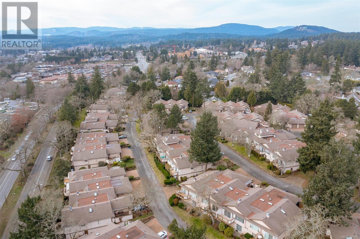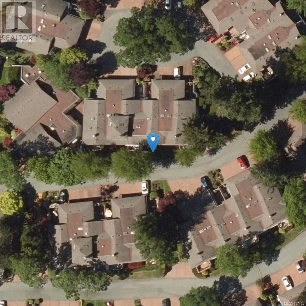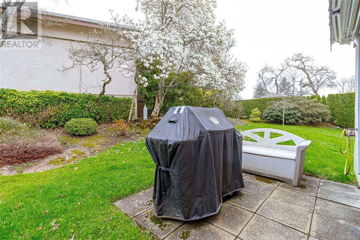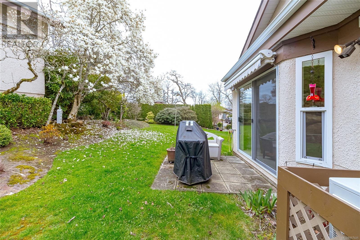59 901 Kentwood Lane Saanich, British Columbia V8Y 2Y9
$889,900Maintenance,
$321 Monthly
Maintenance,
$321 MonthlyWelcome to Kentwood Lane, a lovely quiet 55+ adult community of Broadmead. Nicely updated, move in ready main level townhome, w/2 Bedrooms, 2 bathrooms + dining, living room, living room off kitchen or can be used as an eating area. Nice layout with 1260 sq ft of easy care living with a single car garage and room for 2 cars in front and a 4 ft crawlspace with access from garage. Nice west facing private courtyard entry, great spot for afternoon sun sitting area, plus a private east facing patio in the back. Open floor plan with large primary suite includes a full 4 piece ensuite bath & walk in closet. The formal living, dining room + the family room off the kitchen all have vaulted ceilings, plus cozy double sided fireplace, skylight in the kitchen + a laundry room. Notable features include spotless engineered walnut wood floors throughout, tile in kitchen, newer maple cabinets in kitchen ( lots of storage), + storage nook and cabinets in laundry area, w/granite counters, bath updates w/Island Marble, neutral paint palette, New H2o heater, heat pump for efficient heating / cooling, vinyl triple pane windows, power awning at back patio, quality SS appliances. Dont Miss This One! (id:57458)
Property Details
| MLS® Number | 957425 |
| Property Type | Single Family |
| Neigbourhood | Broadmead |
| Community Name | Falcon Ridge Estates |
| Community Features | Pets Allowed With Restrictions, Age Restrictions |
| Features | Level Lot, Private Setting, Irregular Lot Size |
| Parking Space Total | 2 |
| Plan | Vis1581 |
Building
| Bathroom Total | 2 |
| Bedrooms Total | 2 |
| Constructed Date | 1988 |
| Cooling Type | Air Conditioned |
| Fireplace Present | Yes |
| Fireplace Total | 1 |
| Heating Type | Heat Pump |
| Size Interior | 1548 Sqft |
| Total Finished Area | 1290 Sqft |
| Type | Row / Townhouse |
Land
| Acreage | No |
| Size Irregular | 1628 |
| Size Total | 1628 Sqft |
| Size Total Text | 1628 Sqft |
| Zoning Type | Residential |
Rooms
| Level | Type | Length | Width | Dimensions |
|---|---|---|---|---|
| Main Level | Bedroom | 10' x 10' | ||
| Main Level | Bathroom | 4-Piece | ||
| Main Level | Laundry Room | 5' x 5' | ||
| Main Level | Family Room | 13' x 13' | ||
| Main Level | Bathroom | 4-Piece | ||
| Main Level | Primary Bedroom | 12' x 16' | ||
| Main Level | Kitchen | 9 ft | Measurements not available x 9 ft | |
| Main Level | Dining Room | 15' x 10' | ||
| Main Level | Living Room | 14' x 16' |
https://www.realtor.ca/real-estate/26672725/59-901-kentwood-lane-saanich-broadmead
Interested?
Contact us for more information

