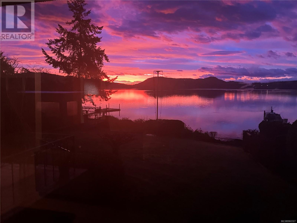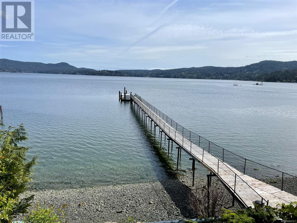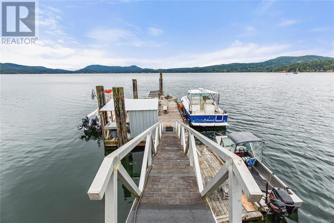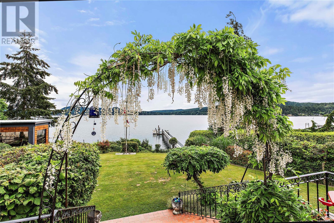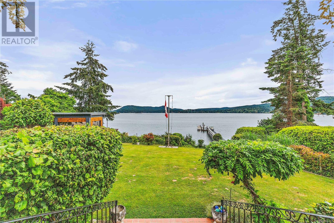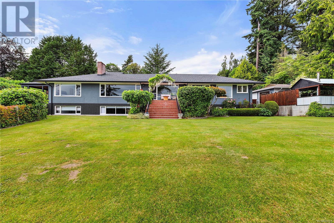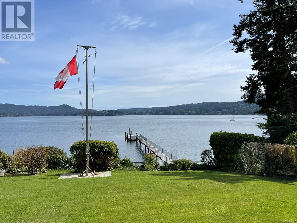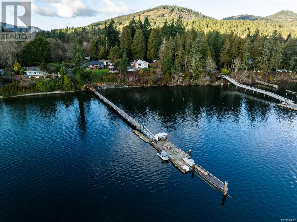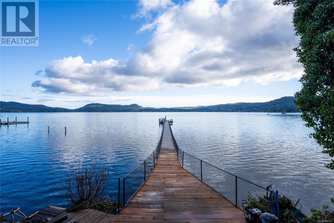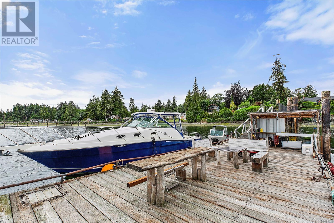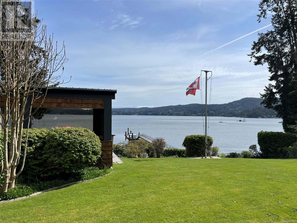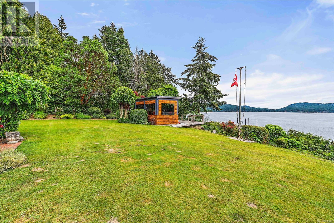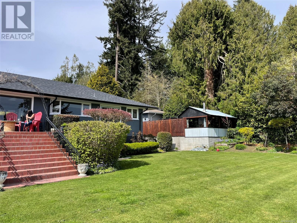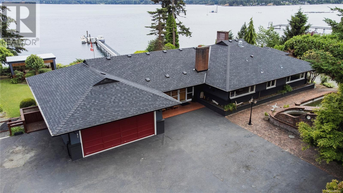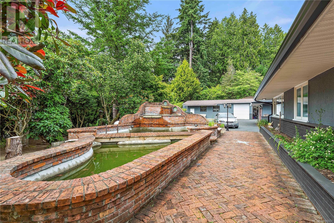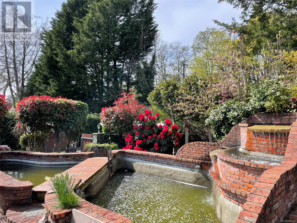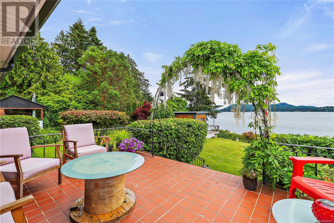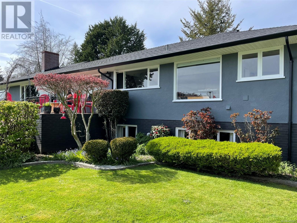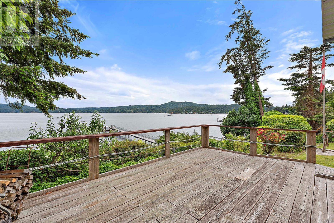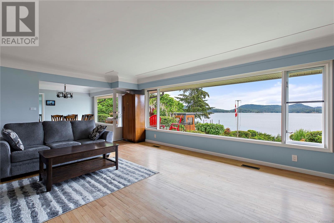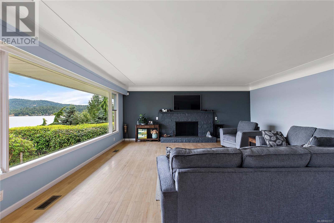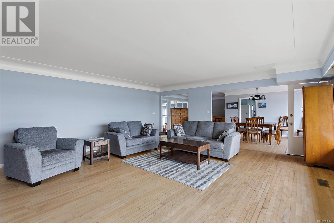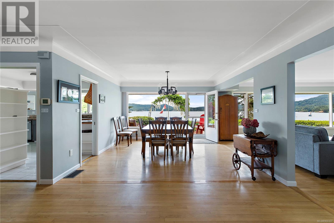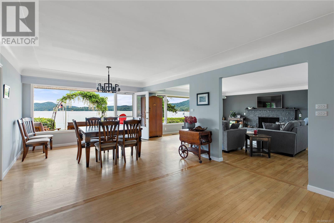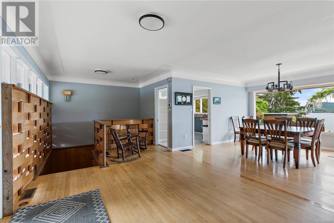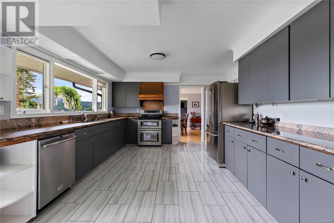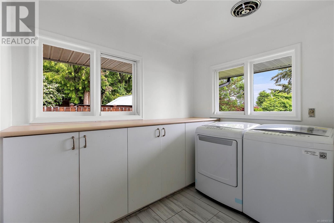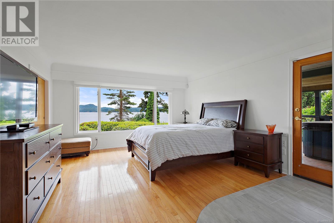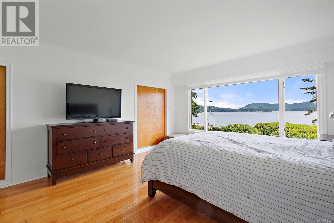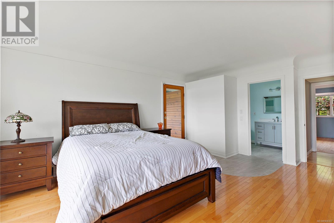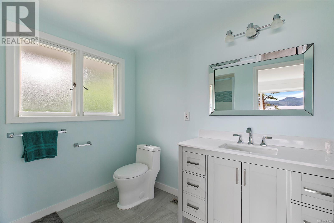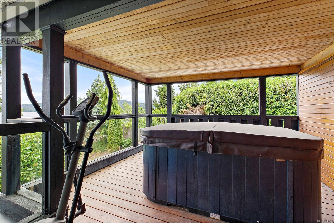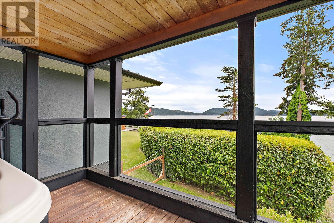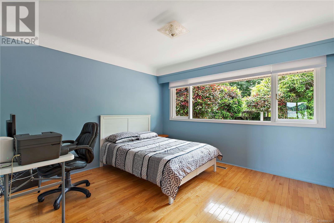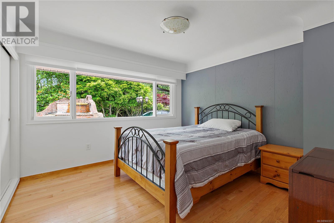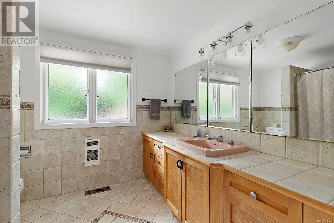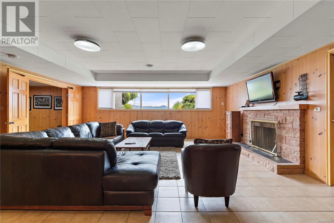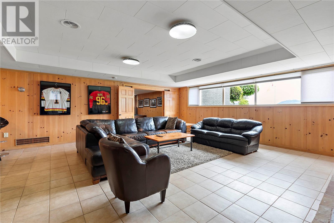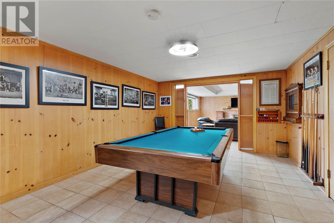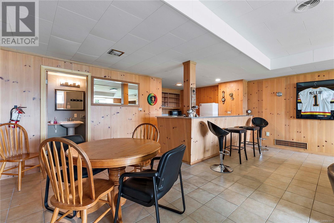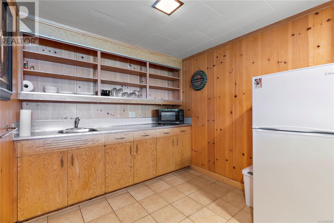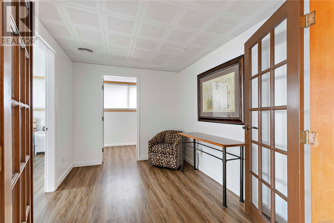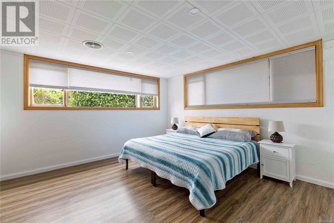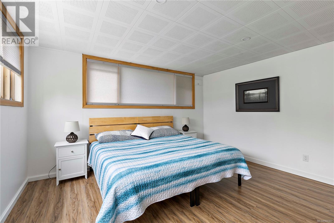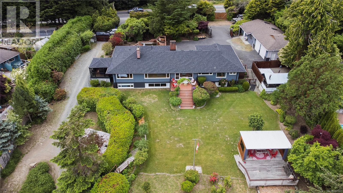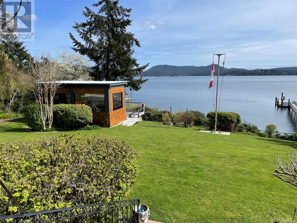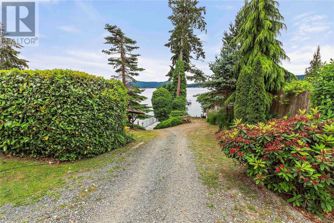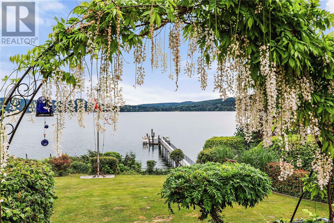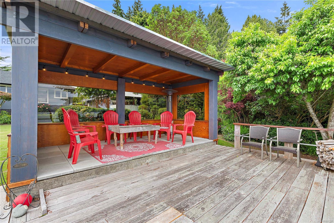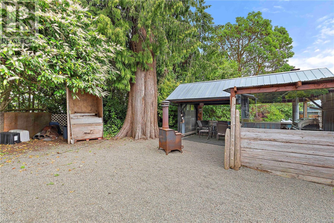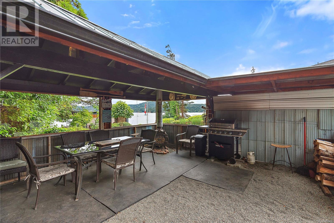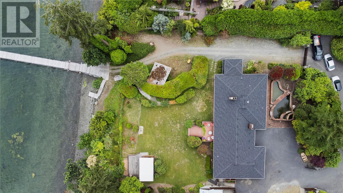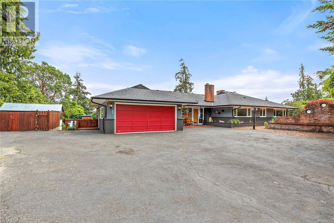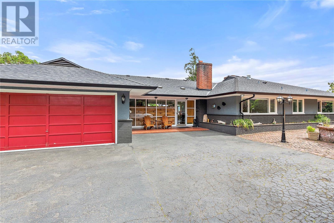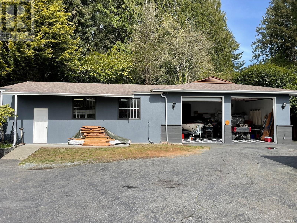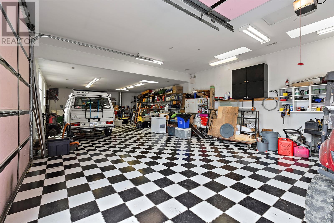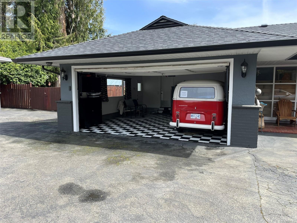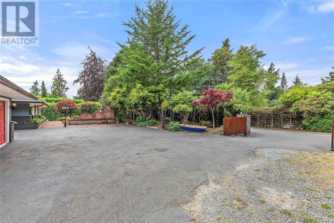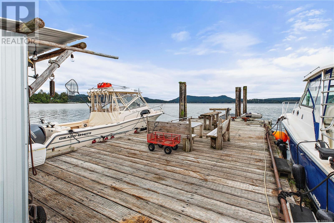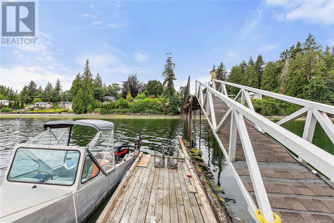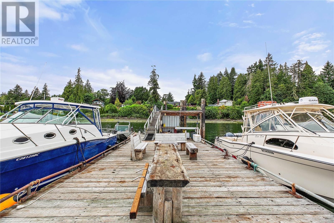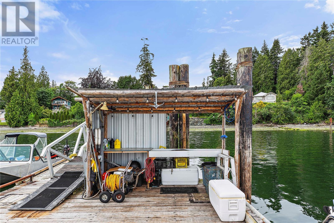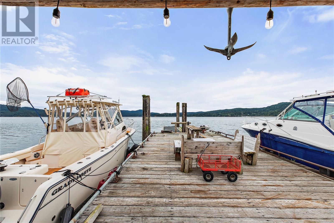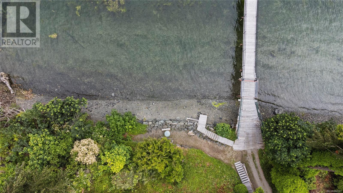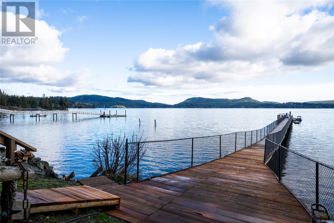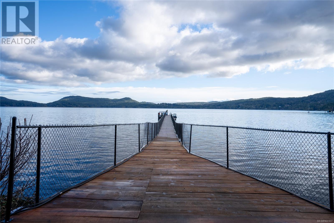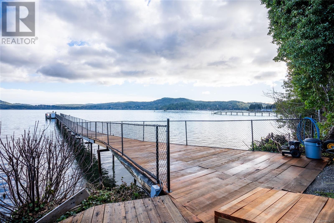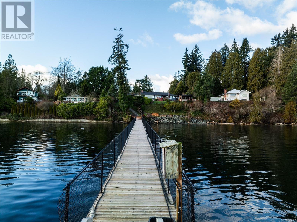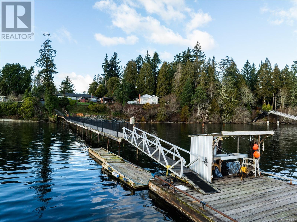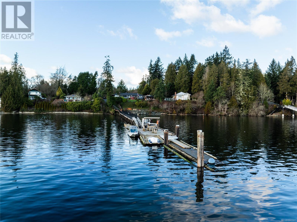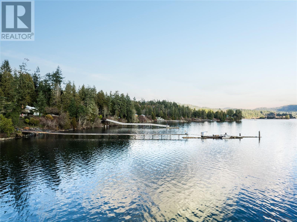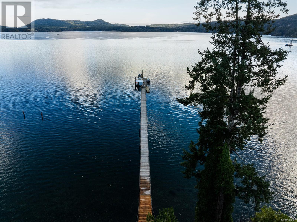5 Bedroom
3 Bathroom
7366 sqft
Other
Fireplace
See Remarks
Heat Pump
Waterfront On Ocean
$2,695,000
Nestled on a 1-acre lot, this stunning oceanside estate promises serenity and seclusion. Sunlight streams through expansive windows, illuminating breathtaking ocean and mountain vistas. The spacious kitchen boasts ample counter and cabinet space, while the large dining area seamlessly connects to a sprawling living room with stunning views from every angle. The primary bedroom features a deck and ensuite, alongside two more bedrooms and laundry on the main level. Below, discover an entertainment haven with a games room, family room, wet bar, additional bedrooms and ample storage spaces. Outside, enjoy resort-style living with water features, fruit trees, outdoor cooking, lush grass, and easy property maintenance with out-buildings and a 6-car garage/workshop. Experience true West-Coast living, with privacy, tranquility and outstanding world-class fishing and crabbing just moments from your very own Deep Water Dock. (id:57458)
Property Details
|
MLS® Number
|
960327 |
|
Property Type
|
Single Family |
|
Neigbourhood
|
Saseenos |
|
Features
|
Level Lot, Park Setting, Private Setting, Southern Exposure, Other, Marine Oriented, Moorage |
|
Parking Space Total
|
8 |
|
Plan
|
Vip10059 |
|
Structure
|
Shed, Workshop, Patio(s) |
|
View Type
|
Mountain View, Ocean View |
|
Water Front Type
|
Waterfront On Ocean |
Building
|
Bathroom Total
|
3 |
|
Bedrooms Total
|
5 |
|
Architectural Style
|
Other |
|
Constructed Date
|
1954 |
|
Cooling Type
|
See Remarks |
|
Fireplace Present
|
Yes |
|
Fireplace Total
|
2 |
|
Heating Fuel
|
Wood |
|
Heating Type
|
Heat Pump |
|
Size Interior
|
7366 Sqft |
|
Total Finished Area
|
4403 Sqft |
|
Type
|
House |
Land
|
Access Type
|
Road Access |
|
Acreage
|
No |
|
Size Irregular
|
0.96 |
|
Size Total
|
0.96 Ac |
|
Size Total Text
|
0.96 Ac |
|
Zoning Type
|
Residential |
Rooms
| Level |
Type |
Length |
Width |
Dimensions |
|
Lower Level |
Other |
11 ft |
12 ft |
11 ft x 12 ft |
|
Lower Level |
Bedroom |
17 ft |
13 ft |
17 ft x 13 ft |
|
Lower Level |
Bedroom |
17 ft |
14 ft |
17 ft x 14 ft |
|
Lower Level |
Bathroom |
12 ft |
6 ft |
12 ft x 6 ft |
|
Lower Level |
Games Room |
21 ft |
13 ft |
21 ft x 13 ft |
|
Lower Level |
Family Room |
20 ft |
23 ft |
20 ft x 23 ft |
|
Lower Level |
Utility Room |
17 ft |
10 ft |
17 ft x 10 ft |
|
Lower Level |
Storage |
7 ft |
5 ft |
7 ft x 5 ft |
|
Lower Level |
Recreation Room |
22 ft |
13 ft |
22 ft x 13 ft |
|
Lower Level |
Entrance |
20 ft |
10 ft |
20 ft x 10 ft |
|
Main Level |
Patio |
17 ft |
12 ft |
17 ft x 12 ft |
|
Main Level |
Bathroom |
|
|
4-Piece |
|
Main Level |
Ensuite |
|
|
3-Piece |
|
Main Level |
Bedroom |
12 ft |
12 ft |
12 ft x 12 ft |
|
Main Level |
Bedroom |
12 ft |
12 ft |
12 ft x 12 ft |
|
Main Level |
Primary Bedroom |
18 ft |
14 ft |
18 ft x 14 ft |
|
Main Level |
Kitchen |
21 ft |
13 ft |
21 ft x 13 ft |
|
Main Level |
Laundry Room |
9 ft |
7 ft |
9 ft x 7 ft |
|
Main Level |
Dining Room |
13 ft |
14 ft |
13 ft x 14 ft |
|
Main Level |
Living Room |
21 ft |
19 ft |
21 ft x 19 ft |
|
Main Level |
Entrance |
12 ft |
11 ft |
12 ft x 11 ft |
https://www.realtor.ca/real-estate/26760135/5957-sooke-rd-sooke-saseenos

