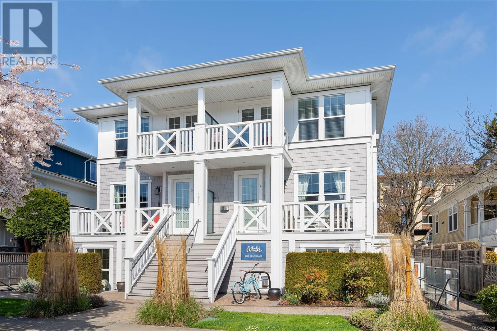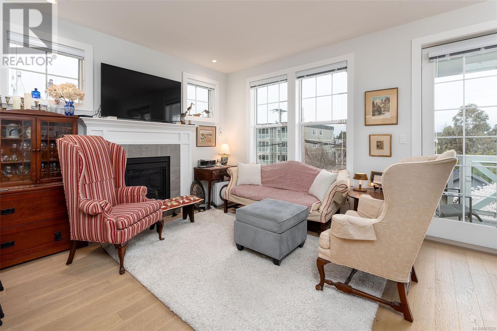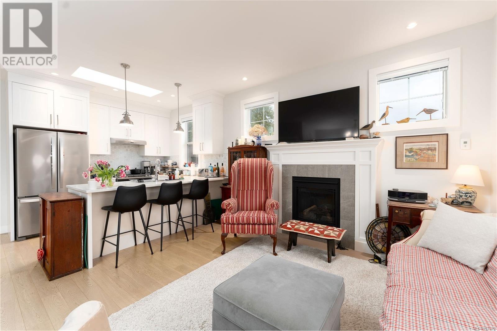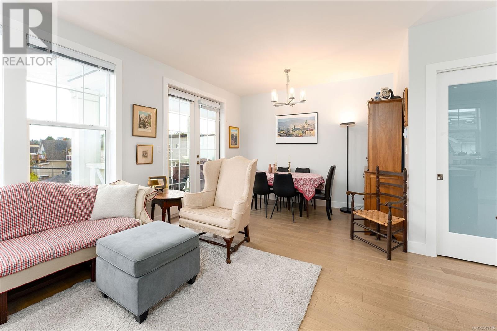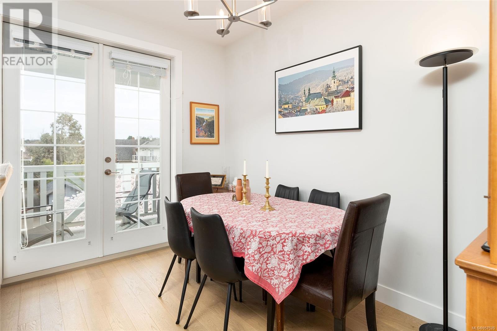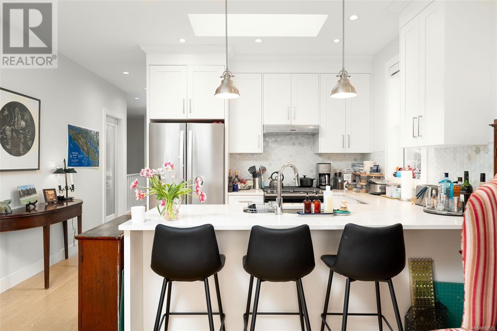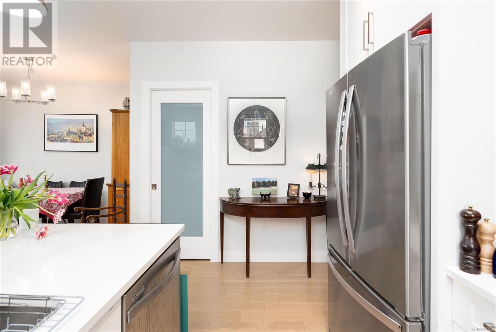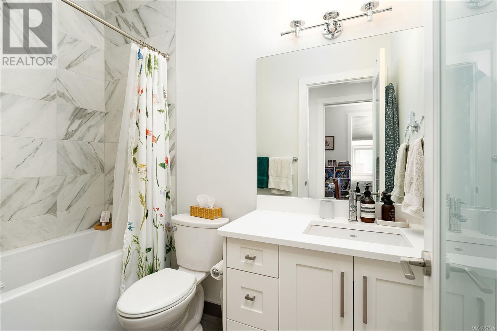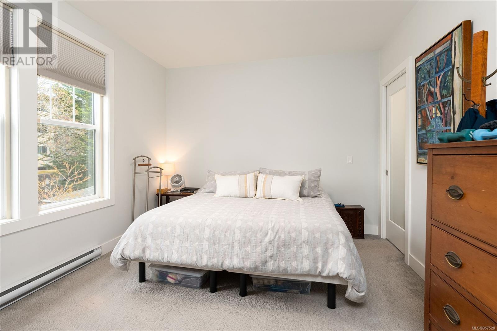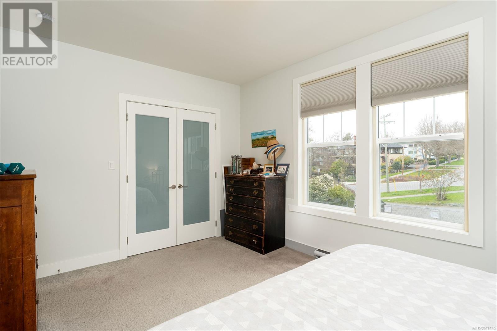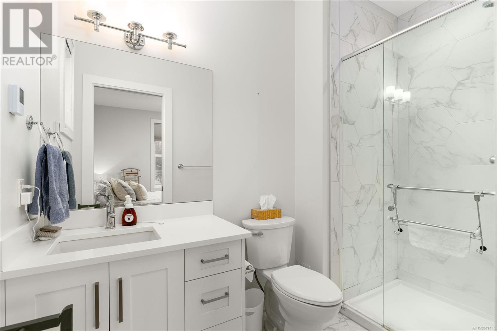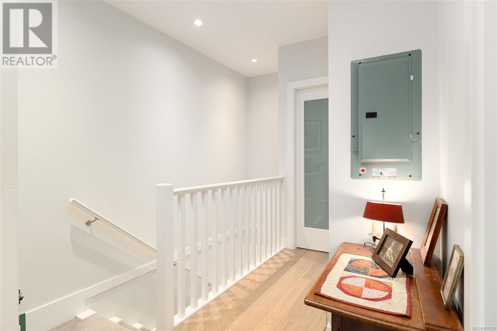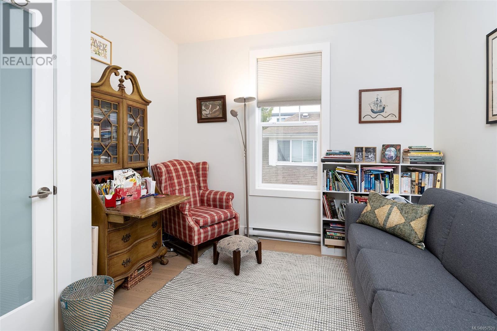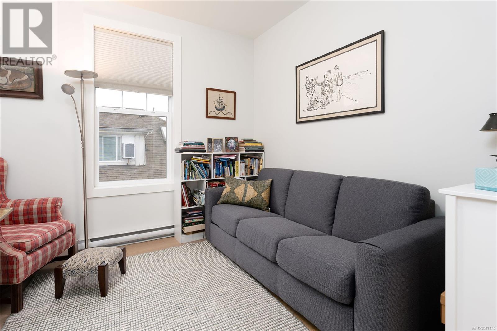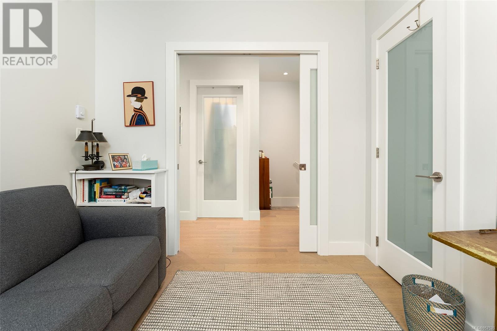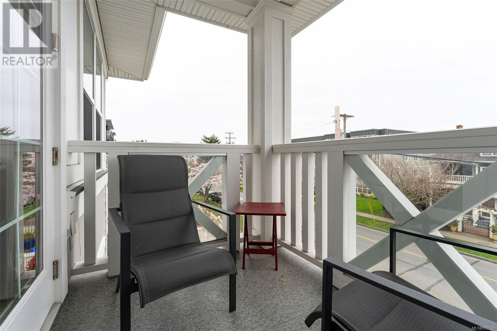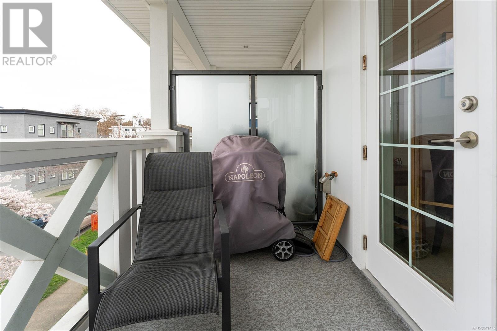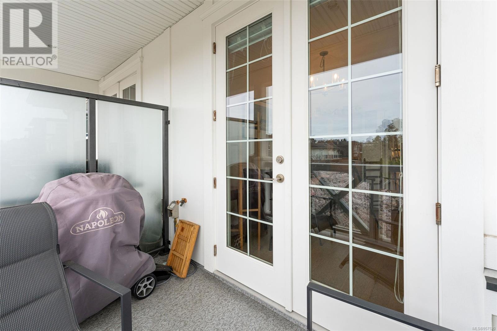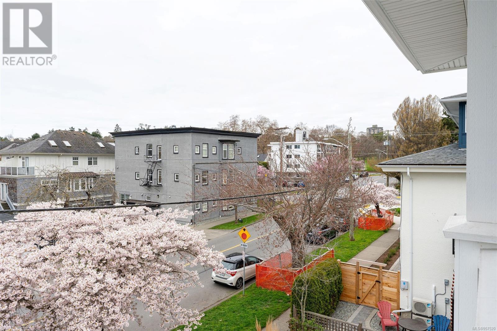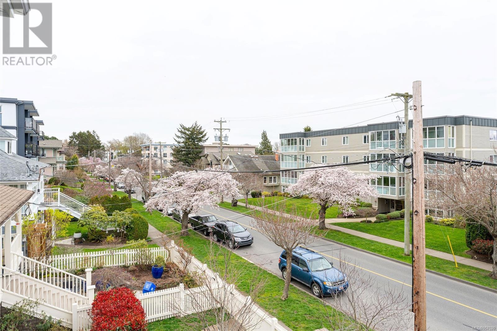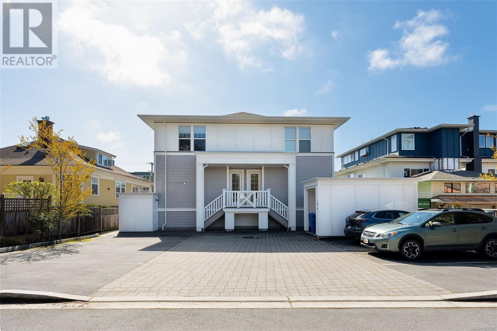6 1016 Southgate St Victoria, British Columbia V8V 2Z2
$1,049,900Maintenance,
$421.94 Monthly
Maintenance,
$421.94 MonthlyWelcome to the Shafer on Southgate, an exclusive six luxury unit development ideally located beside Beacon Hill Park and the desirable Cook St Village. Crafted by Dewhurst Developments & Zebra Designs, this top floor corner 2-bedroom, 2-bath unit blends traditional design with modern elements. This south-facing unit features luxury finishes throughout, including a gourmet kitchen with a large island, floor-to-ceiling cabinets, a natural gas stove, stainless steel appliances, and quartz countertops, providing a sleek and modern living space. The open floor plan offers a gas fireplace, hardwood floors, creating a cozy yet elegant ambiance. Bathrooms are appointed with high-end features, including a large shower in the ensuite and heated tile floors. This unit is assigned with both 2 off street parking spots and a separate independent storage locker. If you are seeking a tasteful residence steps to downtown Victoria, look no further. Book your showing today! (id:57458)
Property Details
| MLS® Number | 957520 |
| Property Type | Single Family |
| Neigbourhood | Fairfield West |
| Community Name | The Shafer on Southgate |
| Community Features | Pets Allowed, Family Oriented |
| Features | Central Location, Irregular Lot Size |
| Parking Space Total | 1 |
| Structure | Shed |
| View Type | City View |
Building
| Bathroom Total | 2 |
| Bedrooms Total | 2 |
| Architectural Style | Character |
| Constructed Date | 2017 |
| Cooling Type | None |
| Fireplace Present | Yes |
| Fireplace Total | 1 |
| Heating Fuel | Electric, Natural Gas, Other |
| Heating Type | Baseboard Heaters |
| Size Interior | 1084 Sqft |
| Total Finished Area | 1034 Sqft |
| Type | Apartment |
Parking
| Open |
Land
| Access Type | Road Access |
| Acreage | No |
| Size Irregular | 1034 |
| Size Total | 1034 Sqft |
| Size Total Text | 1034 Sqft |
| Zoning Type | Multi-family |
Rooms
| Level | Type | Length | Width | Dimensions |
|---|---|---|---|---|
| Main Level | Laundry Room | 6' x 5' | ||
| Main Level | Bedroom | 10' x 11' | ||
| Main Level | Ensuite | 3-Piece | ||
| Main Level | Bathroom | 4-Piece | ||
| Main Level | Primary Bedroom | 15' x 11' | ||
| Main Level | Kitchen | 12' x 8' | ||
| Main Level | Dining Room | 9' x 10' | ||
| Main Level | Living Room | 12' x 11' | ||
| Main Level | Entrance | 5' x 3' |
https://www.realtor.ca/real-estate/26684615/6-1016-southgate-st-victoria-fairfield-west
Interested?
Contact us for more information

