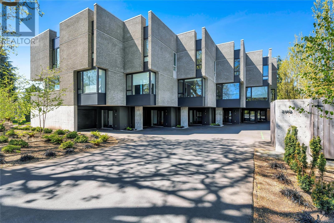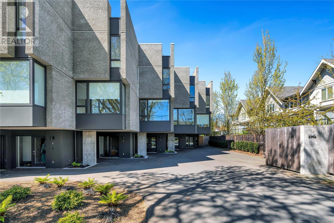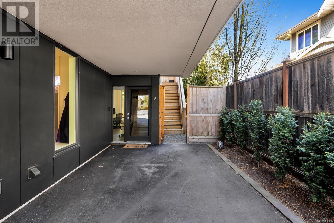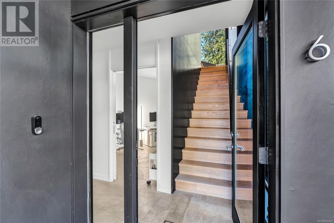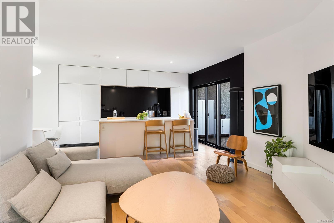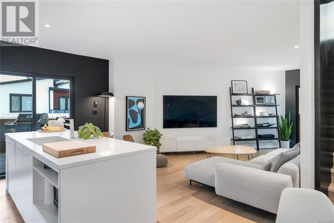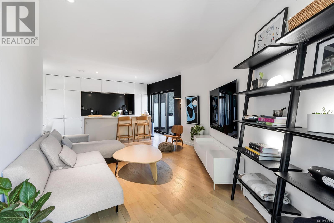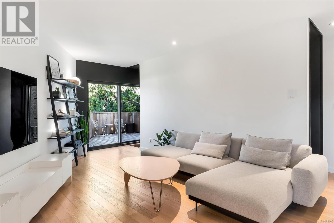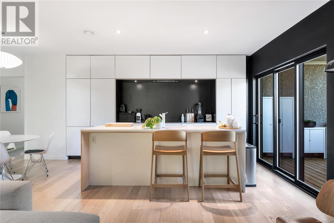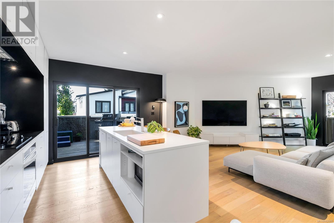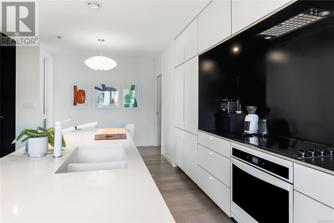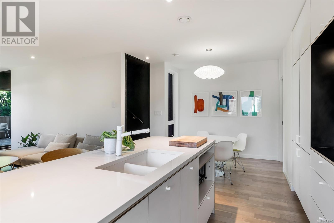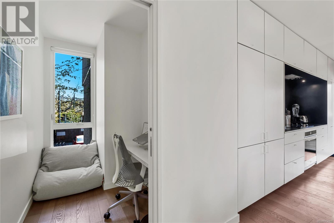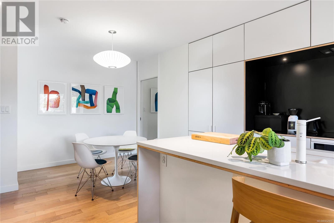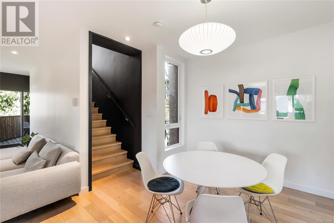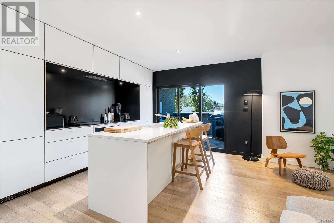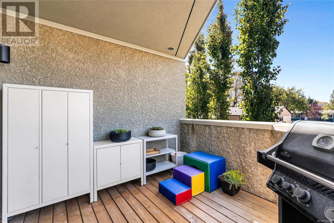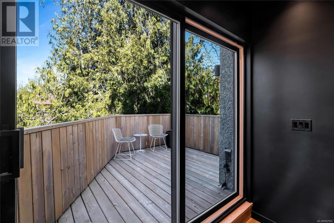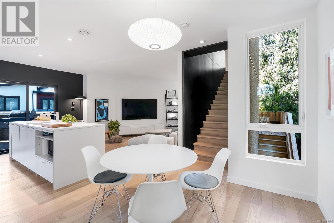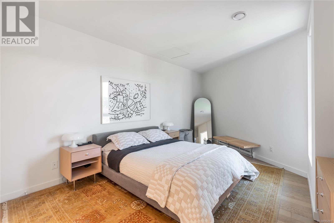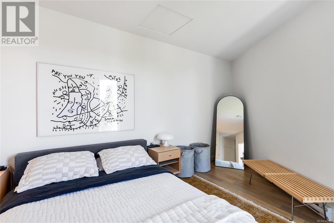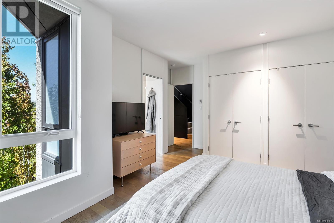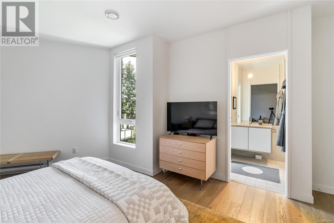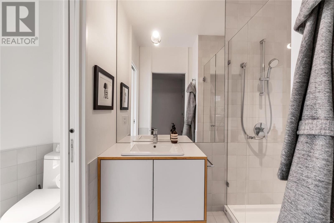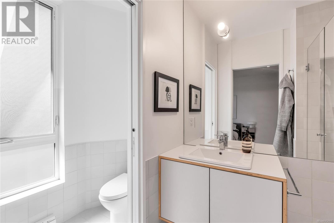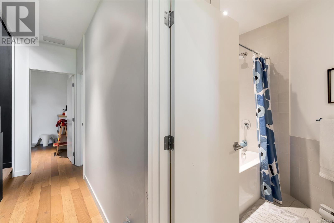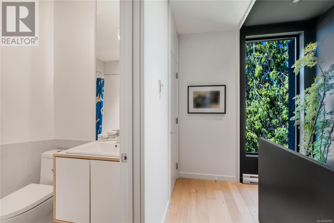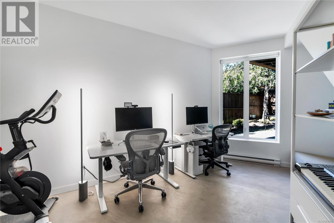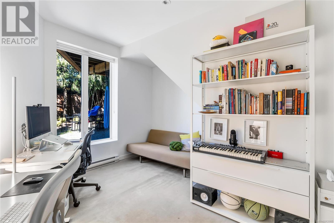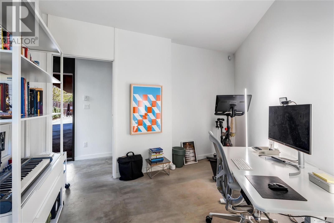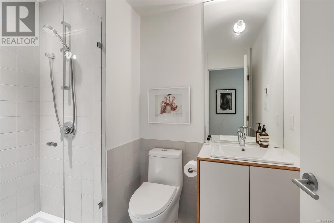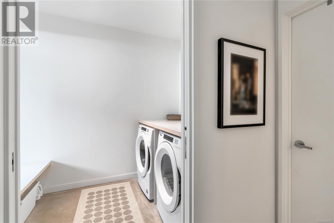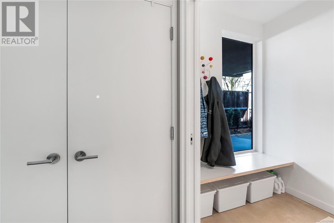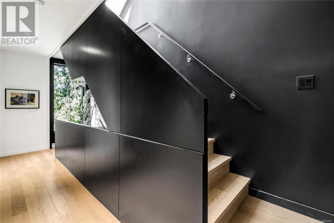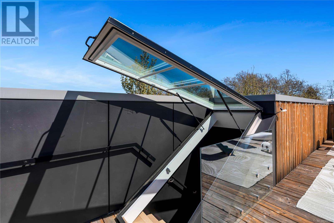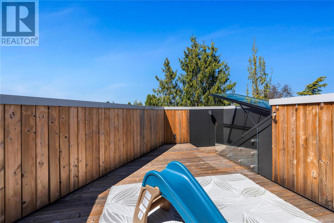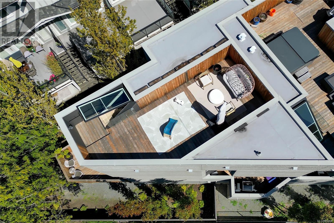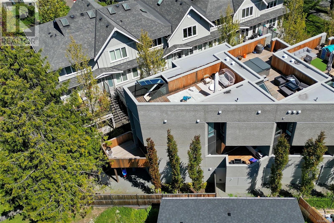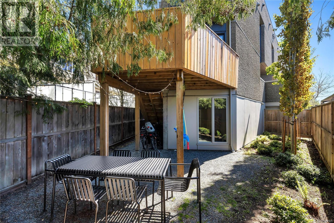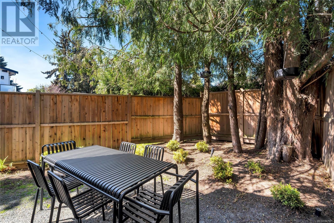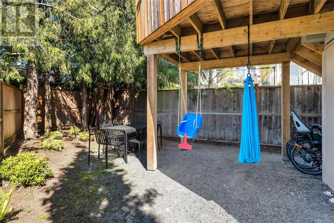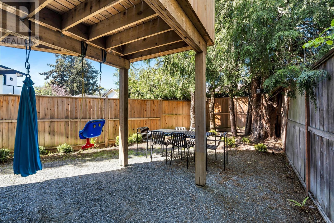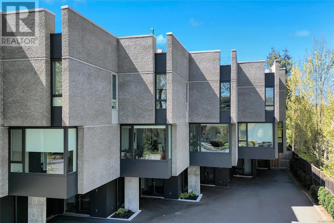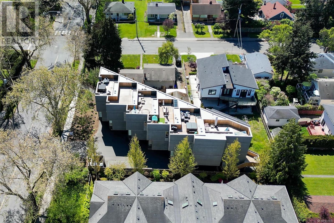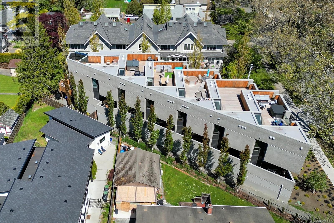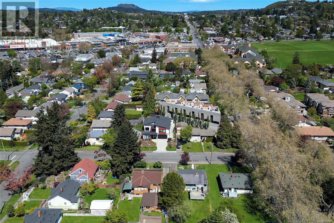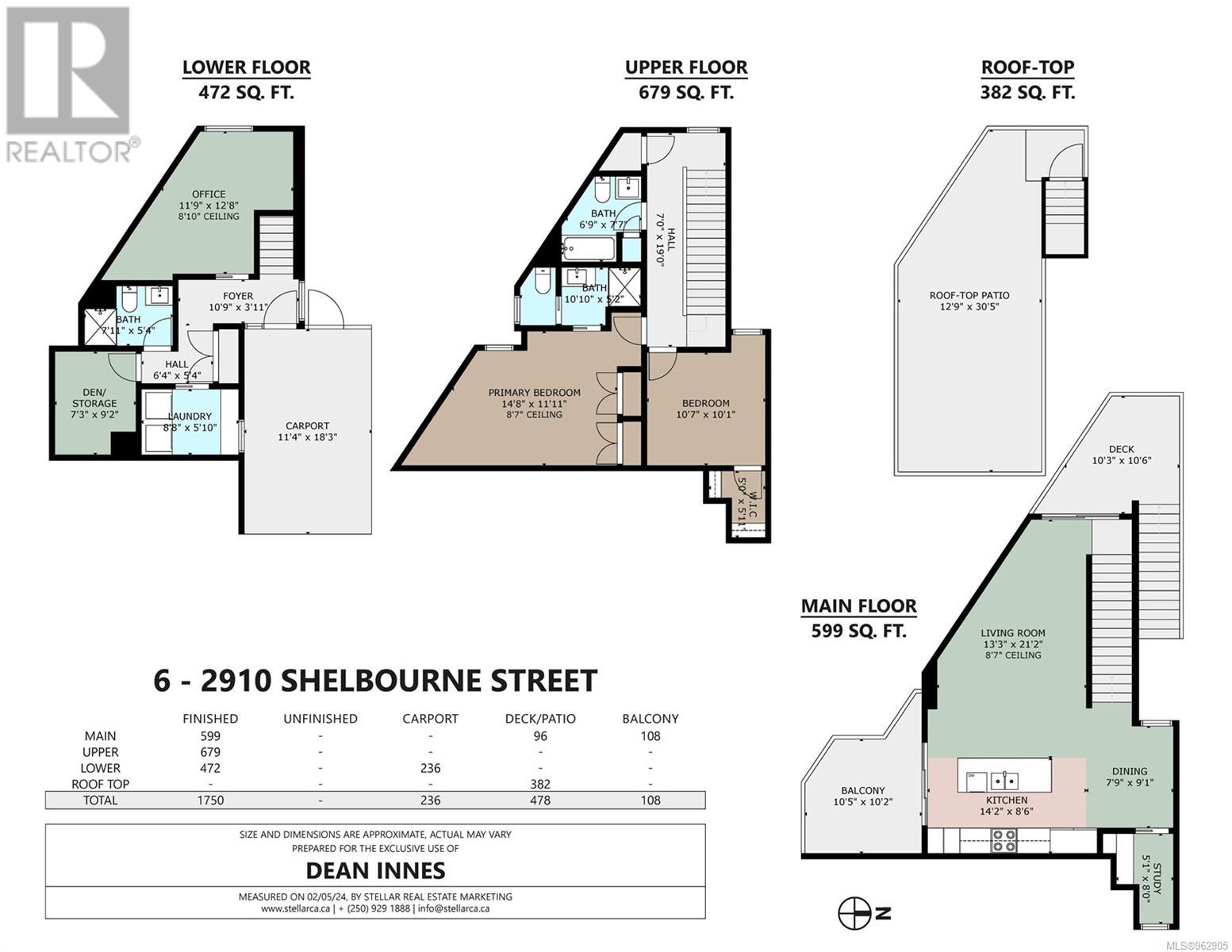6 2910 Shelbourne St Victoria, British Columbia V8R 4M6
$1,250,000Maintenance,
$528 Monthly
Maintenance,
$528 MonthlyOPEN HOUSE SAT MAY18TH 1:00-3:00 / PEARL BLOCK - 2021 townhome development recognized with multiple awards including the cover feature of Dwell Magazine in January 2022. The home features cutting-edge design enhanced by picture windows and full glass patio doors facing south-west, ensuring all day natural sunlight in the main living areas. An open layout that includes 3 beds and 3 baths with the Primary Suite offering luxurious space complete with two full-sized closets. On the main level you have a chef’s dream kitchen equipped with hidden double fridges, a smart oven, an integrated dishwasher, and upgraded pull-out drawers in the pantry. Each room in the home is wired with Ethernet outlets, ensuring high-speed internet connectivity throughout, enhancing both work and entertainment experiences. Storage solutions are thoughtfully integrated, featuring large hallway closets at the entryway & upstairs, a large storage room, and additional storage areas throughout the roof. (id:57458)
Property Details
| MLS® Number | 962905 |
| Property Type | Single Family |
| Neigbourhood | Oaklands |
| Community Features | Pets Allowed, Family Oriented |
| Features | Irregular Lot Size |
| Parking Space Total | 1 |
| Plan | Eps5449 |
Building
| Bathroom Total | 3 |
| Bedrooms Total | 3 |
| Constructed Date | 2020 |
| Cooling Type | None |
| Heating Fuel | Electric |
| Heating Type | Baseboard Heaters |
| Size Interior | 2148 Sqft |
| Total Finished Area | 1766 Sqft |
| Type | Row / Townhouse |
Parking
| Stall |
Land
| Acreage | No |
| Size Irregular | 1766 |
| Size Total | 1766 Sqft |
| Size Total Text | 1766 Sqft |
| Zoning Type | Residential |
Rooms
| Level | Type | Length | Width | Dimensions |
|---|---|---|---|---|
| Second Level | Bedroom | 11 ft | 10 ft | 11 ft x 10 ft |
| Second Level | Primary Bedroom | 14 ft | 12 ft | 14 ft x 12 ft |
| Second Level | Ensuite | 3-Piece | ||
| Second Level | Bathroom | 4-Piece | ||
| Lower Level | Bedroom | 12 ft | 12 ft | 12 ft x 12 ft |
| Lower Level | Bathroom | 3-Piece | ||
| Lower Level | Storage | 9 ft | 7 ft | 9 ft x 7 ft |
| Lower Level | Laundry Room | 8 ft | 6 ft | 8 ft x 6 ft |
| Main Level | Sitting Room | 8 ft | 5 ft | 8 ft x 5 ft |
| Main Level | Kitchen | 14 ft | 8 ft | 14 ft x 8 ft |
| Main Level | Dining Room | 9 ft | 7 ft | 9 ft x 7 ft |
| Main Level | Living Room | 21 ft | 13 ft | 21 ft x 13 ft |
| Main Level | Balcony | 10 ft | 10 ft | 10 ft x 10 ft |
https://www.realtor.ca/real-estate/26852464/6-2910-shelbourne-st-victoria-oaklands
Interested?
Contact us for more information

