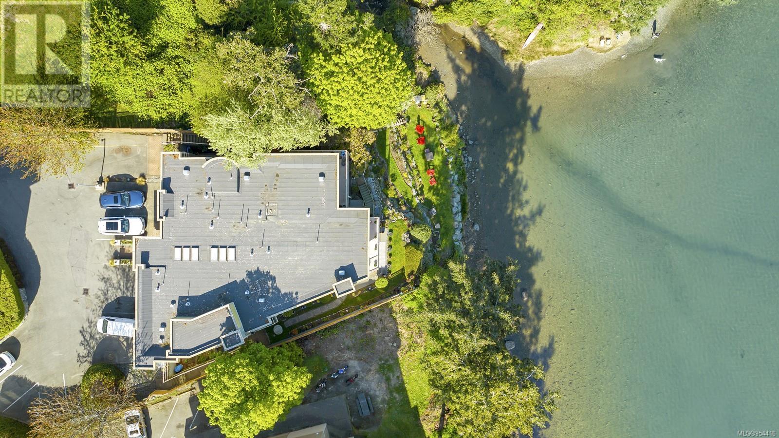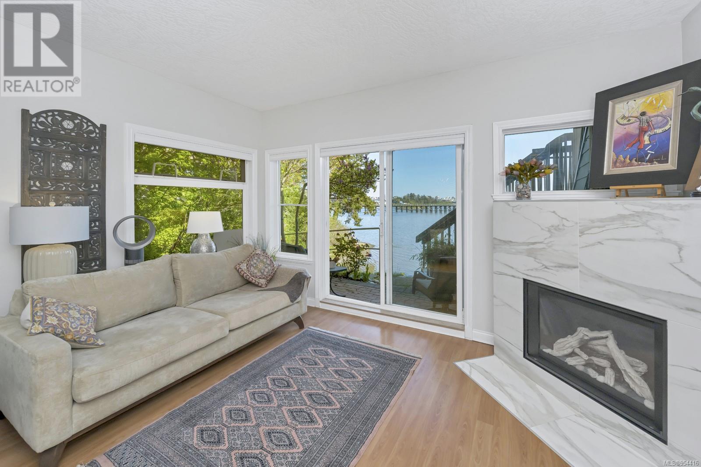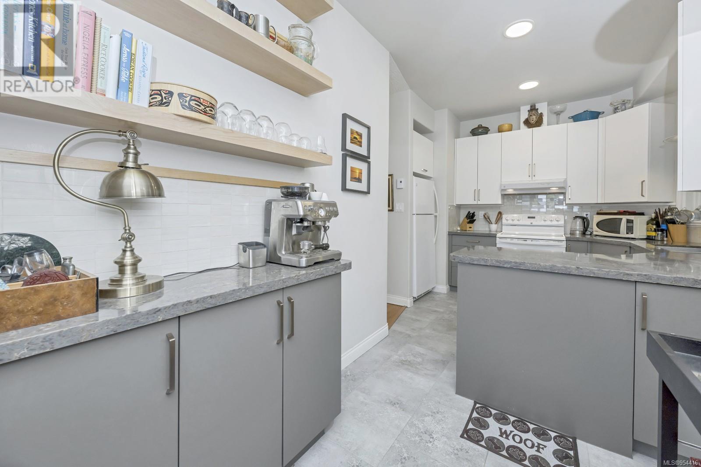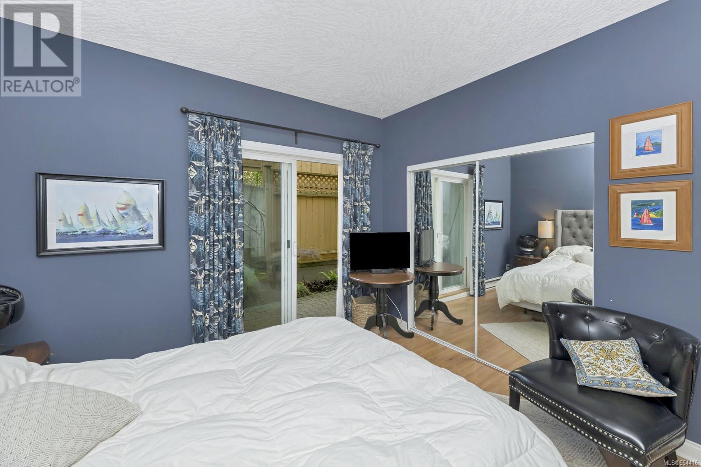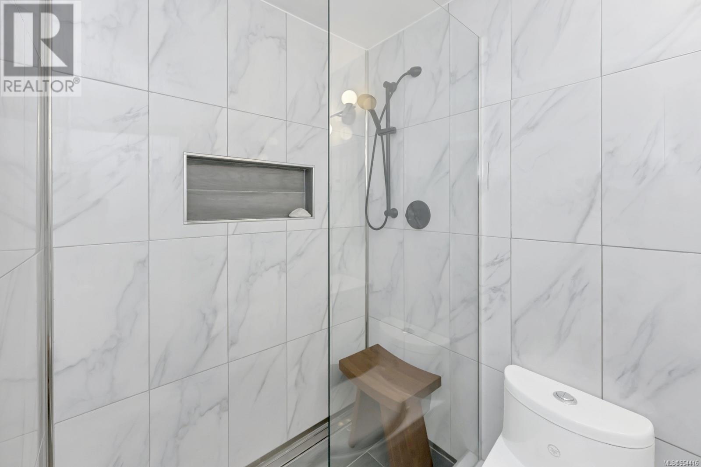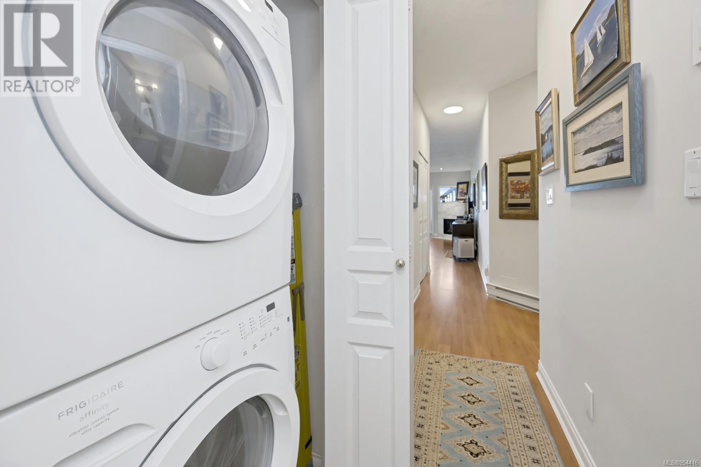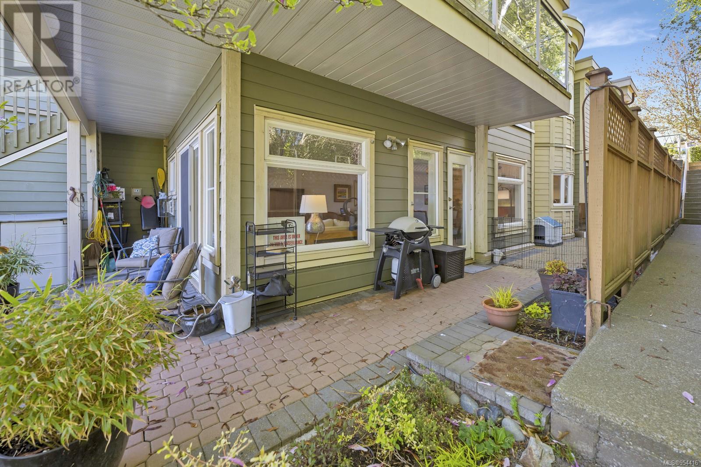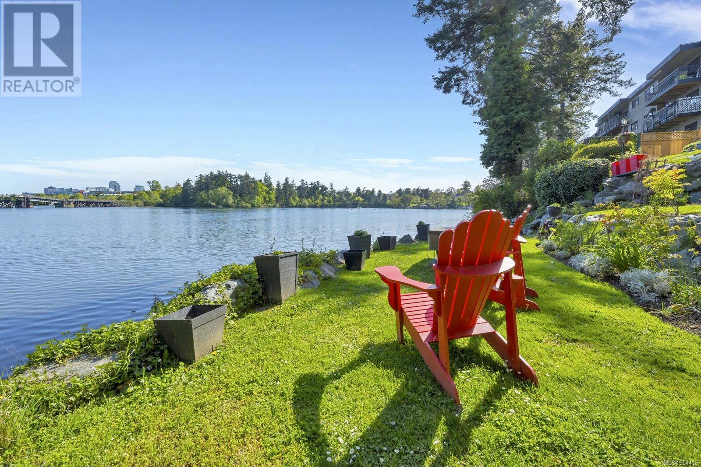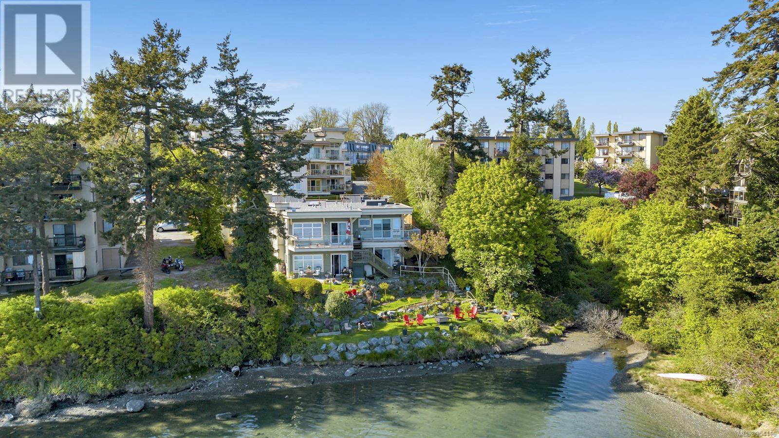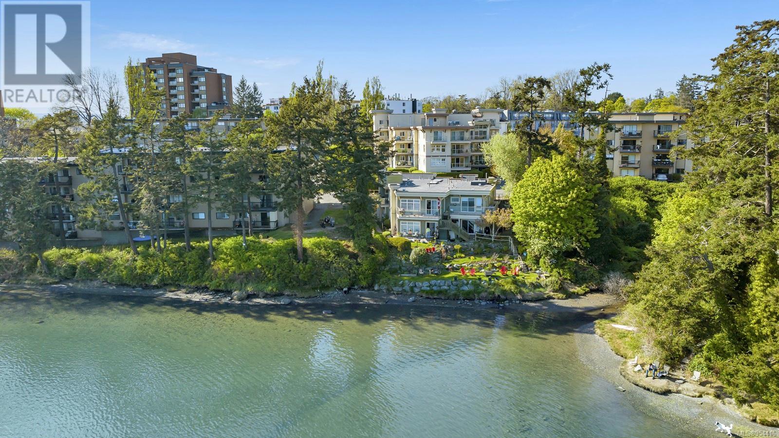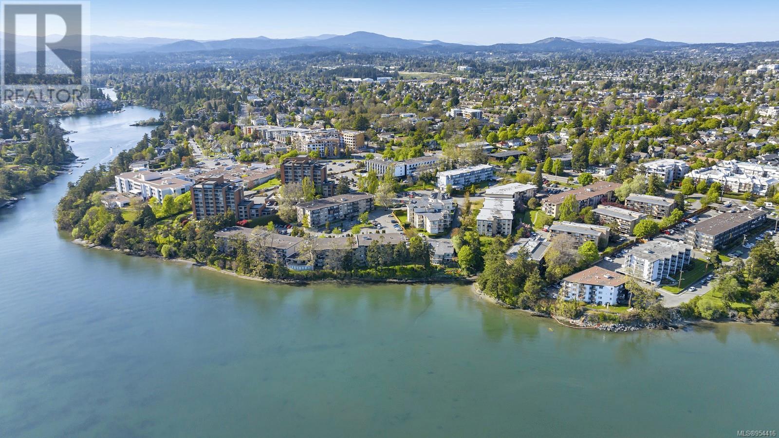601 145 Gorge Rd E Victoria, British Columbia V9A 1L1
$815,000Maintenance,
$543.25 Monthly
Maintenance,
$543.25 MonthlyWATERFRONT CORNER UNIT. Unobstructed southeast views of the Gorge Waterway and Selkirk Trestle. This slice of paradise is surrounded by greenery and sheltered from the noise and bustle you would usually find in such a central location. This immaculate & bright 2 bedroom, 2 bathroom home is located at the desirable Chapman Point. The property is filled with modern updates with both bathrooms and kitchen being completely renovated. The second bedroom with a closet(no window) is ideal for an office space or hobby room. The stunning gas fireplace is a statement in the living room, which overlooks the Selkirk waterway. The unit comes with a secured underground parking spot and storage locker. The building has been fully remediated, new roof, no age restrictions, and allows rentals, pets, and BBQs. Centrally located with easy access to downtown, Selkirk community, Vic West, the Galloping Goose Trail, Mayfair Mall, parks, and green space. Come enjoy the Gorge’ous view! (id:57458)
Property Details
| MLS® Number | 954416 |
| Property Type | Single Family |
| Neigbourhood | Burnside |
| Community Name | Chapman Point |
| Community Features | Pets Allowed, Family Oriented |
| Features | Private Setting, Southern Exposure, Other |
| Parking Space Total | 1 |
| Plan | Vis3764 |
| Structure | Patio(s), Patio(s) |
| View Type | Ocean View |
| Water Front Type | Waterfront On Ocean |
Building
| Bathroom Total | 2 |
| Bedrooms Total | 2 |
| Architectural Style | Other |
| Constructed Date | 1995 |
| Cooling Type | None |
| Fire Protection | Fire Alarm System, Sprinkler System-fire |
| Fireplace Present | Yes |
| Fireplace Total | 1 |
| Heating Fuel | Electric, Natural Gas |
| Heating Type | Baseboard Heaters |
| Size Interior | 1499 Sqft |
| Total Finished Area | 1056 Sqft |
| Type | Row / Townhouse |
Land
| Acreage | No |
| Size Irregular | 1296 |
| Size Total | 1296 Sqft |
| Size Total Text | 1296 Sqft |
| Zoning Description | C |
| Zoning Type | Multi-family |
Rooms
| Level | Type | Length | Width | Dimensions |
|---|---|---|---|---|
| Main Level | Eating Area | 6' x 7' | ||
| Main Level | Ensuite | 4-Piece | ||
| Main Level | Bedroom | 12' x 9' | ||
| Main Level | Bathroom | 4-Piece | ||
| Main Level | Primary Bedroom | 12' x 11' | ||
| Main Level | Kitchen | 10' x 9' | ||
| Main Level | Dining Room | 15' x 8' | ||
| Main Level | Living Room | 16' x 14' | ||
| Main Level | Patio | 21' x 5' | ||
| Main Level | Patio | 50' x 10' | ||
| Main Level | Entrance | 7' x 4' |
https://www.realtor.ca/real-estate/26625962/601-145-gorge-rd-e-victoria-burnside
Interested?
Contact us for more information

