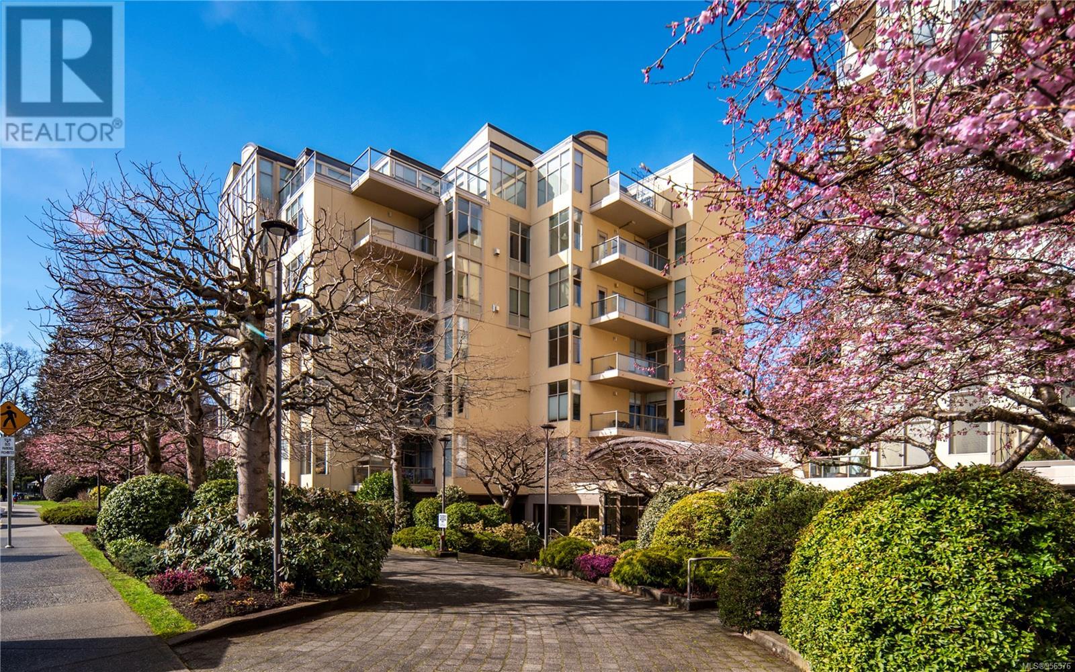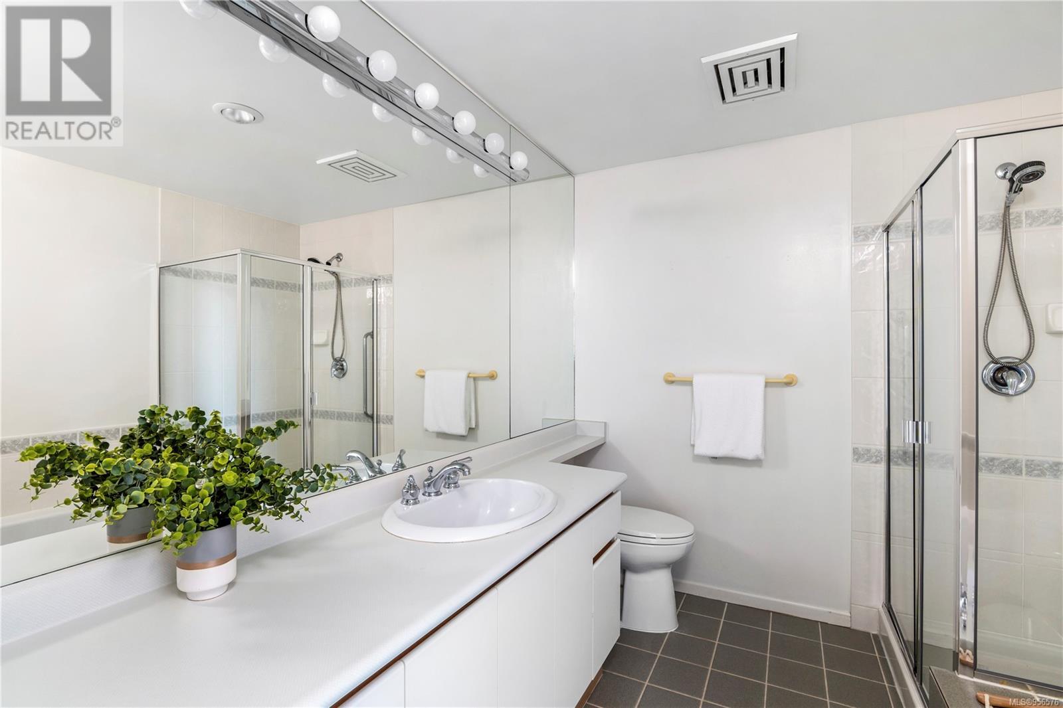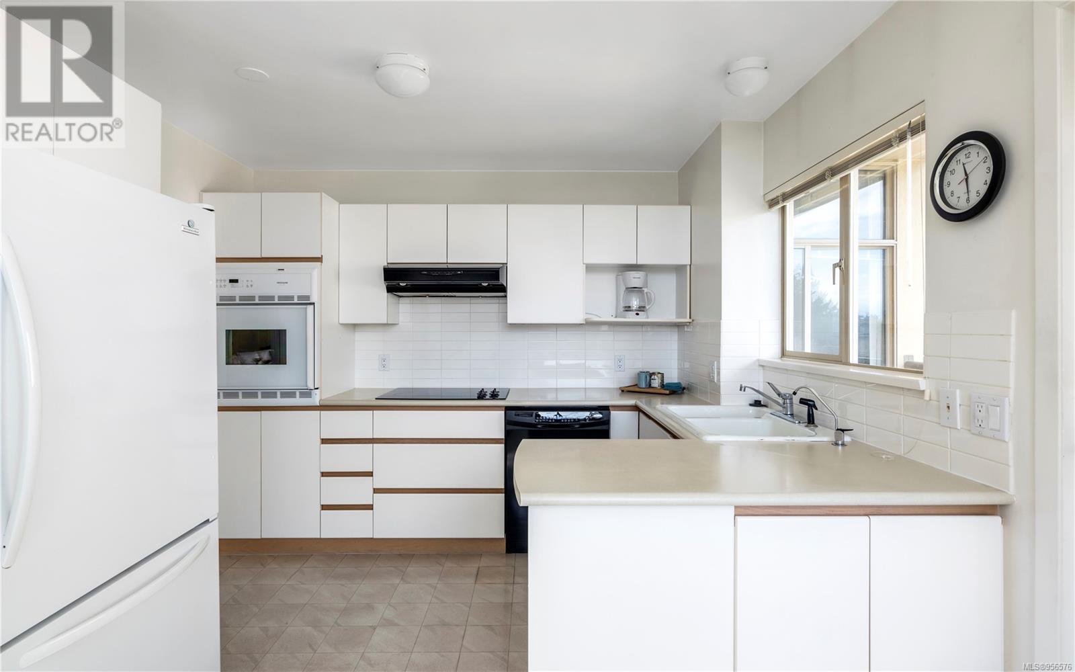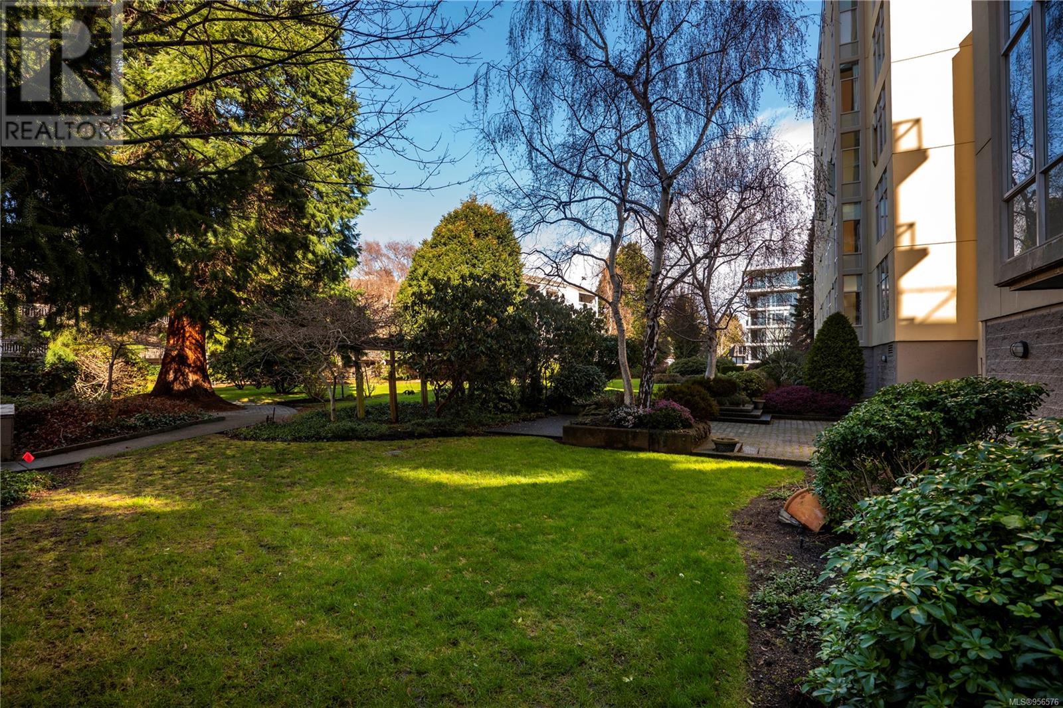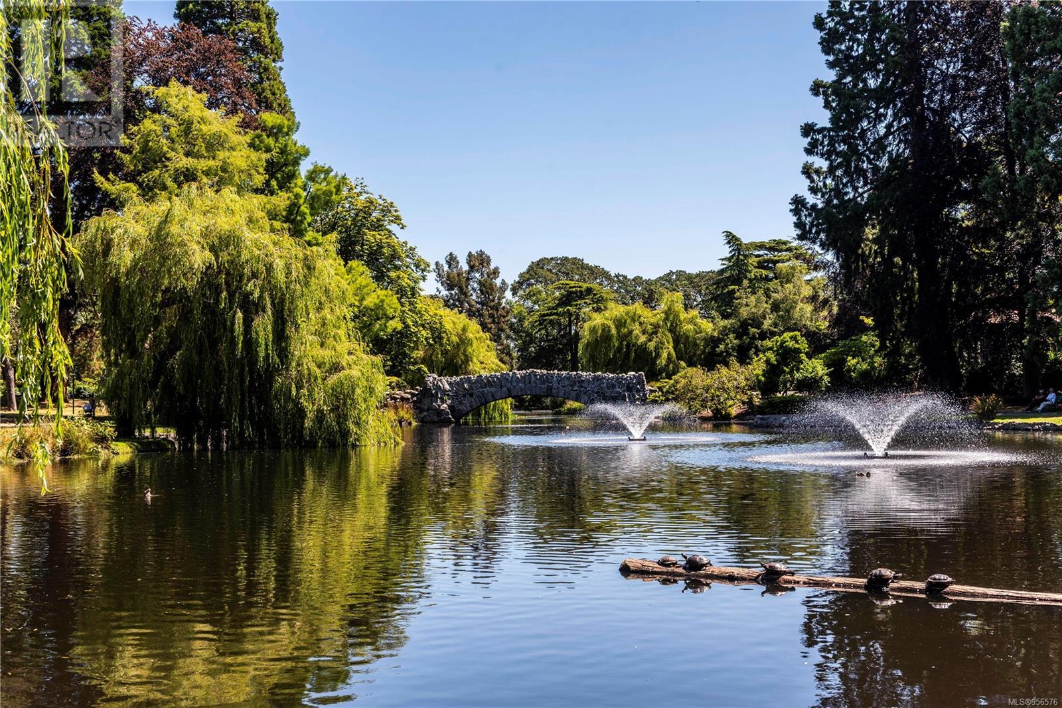610 188 Douglas St Victoria, British Columbia V8V 2P1
$1,075,000Maintenance,
$1,204.57 Monthly
Maintenance,
$1,204.57 MonthlyIntroducing a remarkable lifestyle at 188 On The Park. Across from Beacon Hill Park and only two blocks from the famous Dallas Road Waterfront, this stunning condo spans 1700 sq. ft. of well-designed living space. The floor plan offers east and west exposure with two balconies to enjoy the outdoors and is ideal for those seeking a quiet living space with great separation between the bedrooms and living areas. With 9-foot ceilings, an updated marble gas fireplace & abundant natural light, you'll love entertaining family & friends in this elegant space. Enjoy meals in your eat-in kitchen, or dedicated dining room or dine al fresco on your balcony. This residence offers an oversized owner's suite with a captivating view, 4 piece ensuite, walk-in closet & private balcony. The generously sized 2nd bedroom and den are perfect for a home office and guest suite. Seldom are homes offered for sale in this sought-after steel and concrete building with beautifully landscaped grounds and a welcoming, pet and family-friendly strata. This prime location allows for easy access to downtown Victoria, the inner harbour, miles of stunning waterfront, plus the James Bay Village and the Cook Street Village close by. Come and experience luxury, location, and lifestyle like never before. (id:57458)
Property Details
| MLS® Number | 956576 |
| Property Type | Single Family |
| Neigbourhood | James Bay |
| Community Name | 188 On The Park |
| Community Features | Pets Allowed, Family Oriented |
| Parking Space Total | 2 |
| Plan | Vis2056 |
| View Type | City View, Mountain View, Ocean View |
Building
| Bathroom Total | 2 |
| Bedrooms Total | 2 |
| Constructed Date | 1990 |
| Cooling Type | None |
| Fireplace Present | Yes |
| Fireplace Total | 1 |
| Heating Fuel | Electric, Natural Gas |
| Heating Type | Baseboard Heaters |
| Size Interior | 1856 Sqft |
| Total Finished Area | 1711 Sqft |
| Type | Apartment |
Parking
| Underground |
Land
| Acreage | No |
| Size Irregular | 1887 |
| Size Total | 1887 Sqft |
| Size Total Text | 1887 Sqft |
| Zoning Type | Residential |
Rooms
| Level | Type | Length | Width | Dimensions |
|---|---|---|---|---|
| Main Level | Balcony | 6' x 12' | ||
| Main Level | Balcony | 6' x 14' | ||
| Main Level | Eating Area | 8' x 9' | ||
| Main Level | Storage | 7' x 5' | ||
| Main Level | Bathroom | 4-Piece | ||
| Main Level | Den | 12' x 10' | ||
| Main Level | Bedroom | 11' x 14' | ||
| Main Level | Ensuite | 4-Piece | ||
| Main Level | Primary Bedroom | 15' x 17' | ||
| Main Level | Kitchen | 10' x 8' | ||
| Main Level | Dining Room | 12' x 14' | ||
| Main Level | Living Room | 17' x 16' | ||
| Main Level | Entrance | 6' x 7' |
https://www.realtor.ca/real-estate/26645499/610-188-douglas-st-victoria-james-bay
Interested?
Contact us for more information

