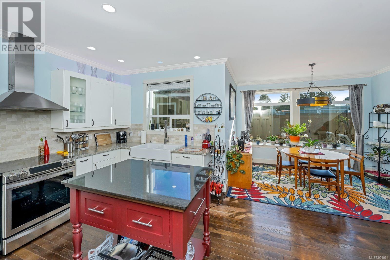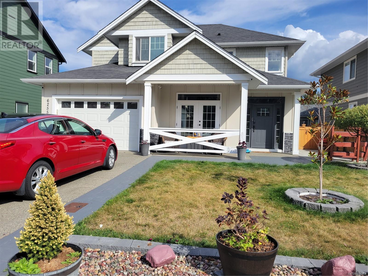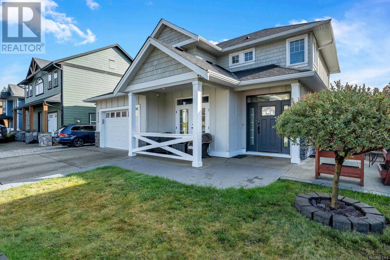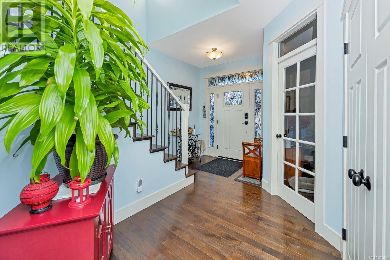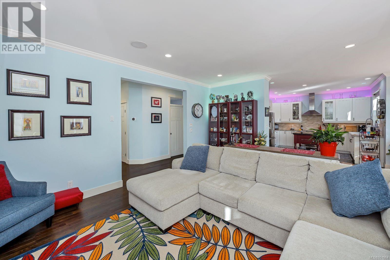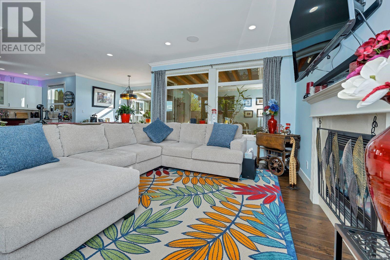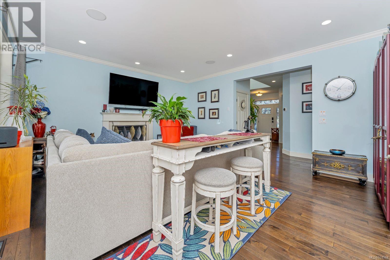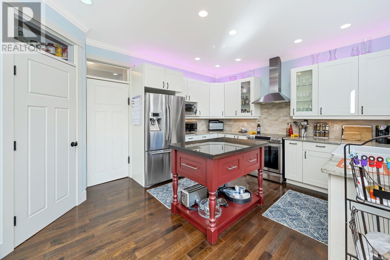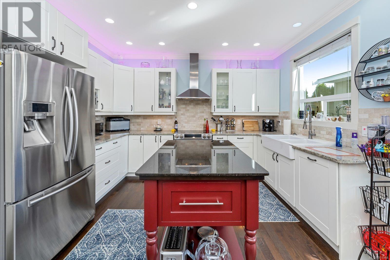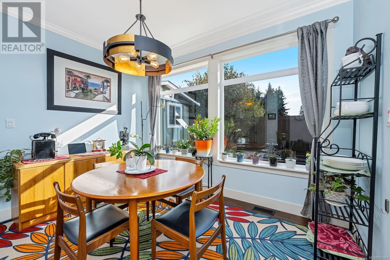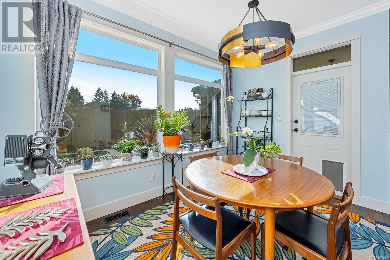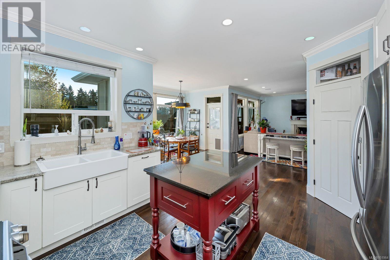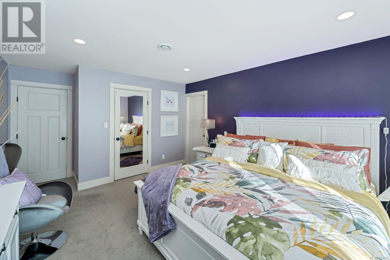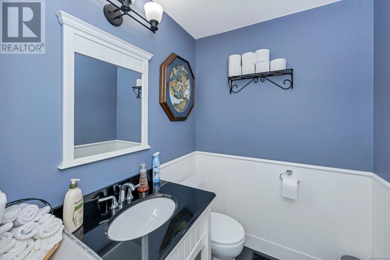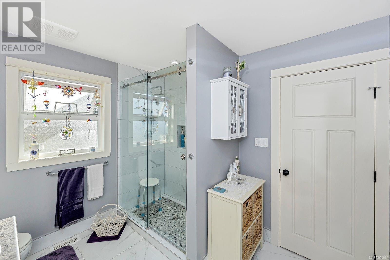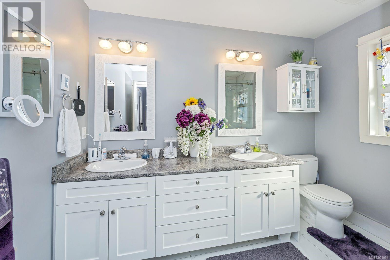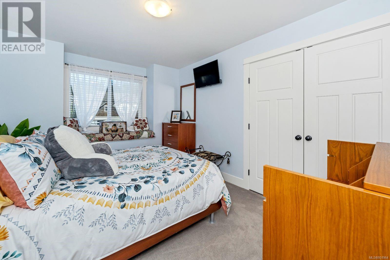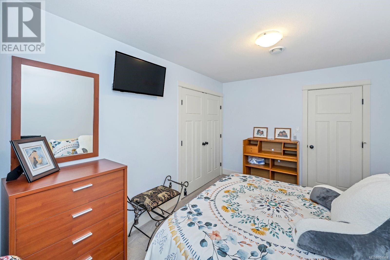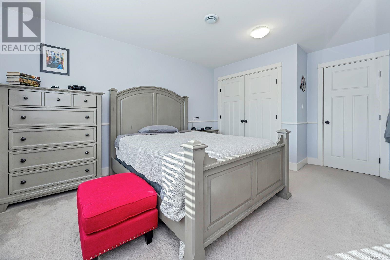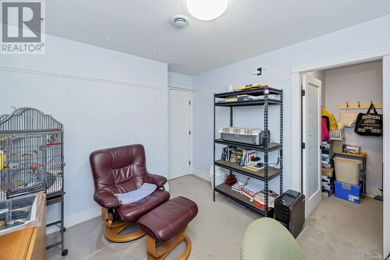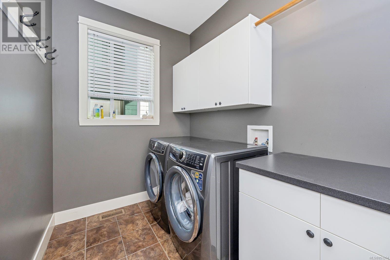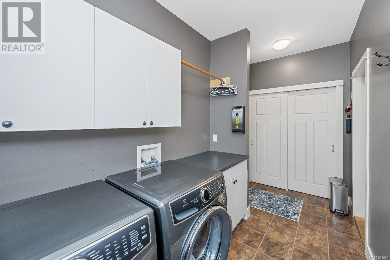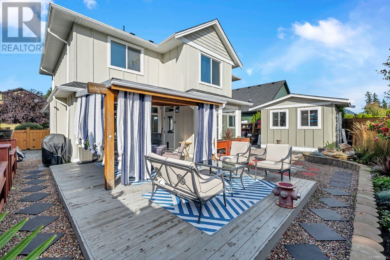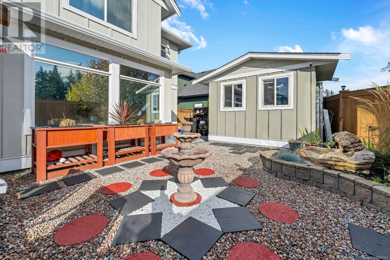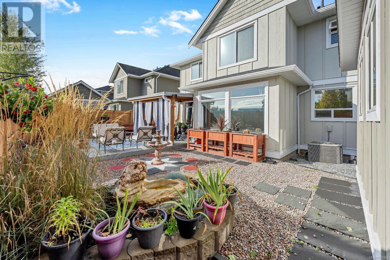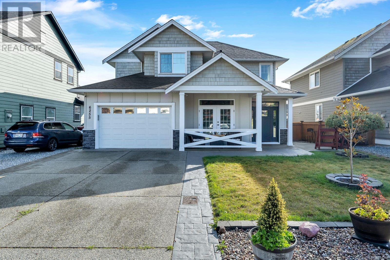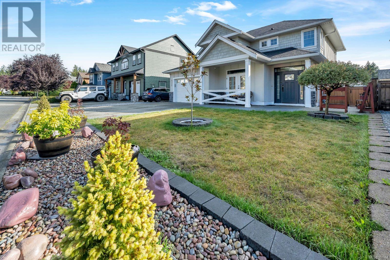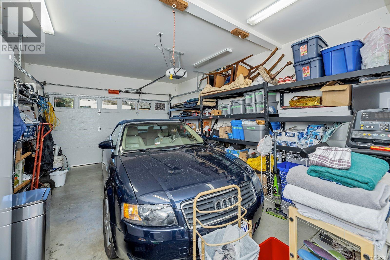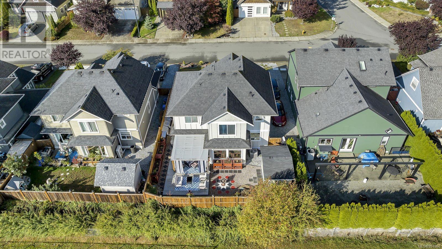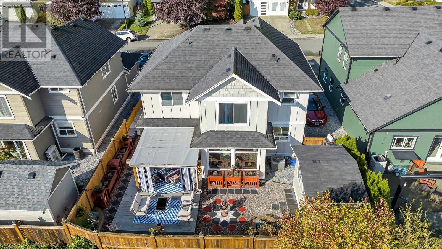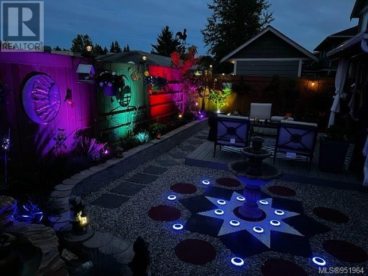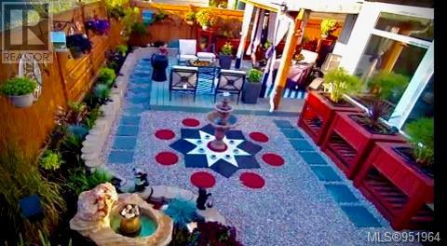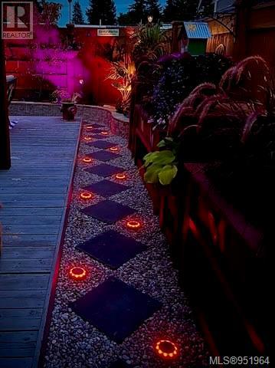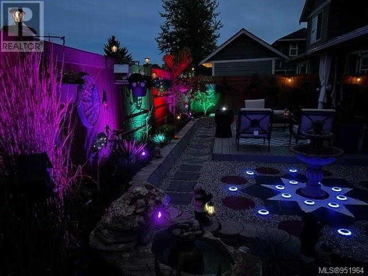4 Bedroom
3 Bathroom
2635 sqft
Fireplace
Air Conditioned
Heat Pump
$899,900
Looking for a very nice family home right next to Drinkwater Elementary school on a quiet cul de sac? Welcome to 6255 Averill Drive, a stunning 4-bedroom+den, 3-bathroom single-family dwelling nestled in the beautiful city of Duncan. This 2,320 sf. home offers a perfect blend of modern elegance & comfortable living. Upon entering, you'll be greeted by a spacious open-concept living area, ideal for entertaining family & friends. The bright & airy layout is complemented by large windows, allowing natural light to cascade throughout the home. The living room boasts a cozy fireplace, perfect for those chilly evenings. The chef-inspired kitchen is a true delight, featuring sleek countertops, ample storage space, & top-of-the-line appliances. Whether you're hosting a dinner party or preparing a family feast, this kitchen is sure to impress. The Primary bedroom is a tranquil retreat, complete with ensuite bathroom & walk-in closet. The fenced back yard is a private oasis, perfect for BBQ's. (id:57458)
Property Details
|
MLS® Number
|
951964 |
|
Property Type
|
Single Family |
|
Neigbourhood
|
West Duncan |
|
Parking Space Total
|
3 |
|
Plan
|
Vip79414 |
|
Structure
|
Shed |
Building
|
Bathroom Total
|
3 |
|
Bedrooms Total
|
4 |
|
Constructed Date
|
2011 |
|
Cooling Type
|
Air Conditioned |
|
Fireplace Present
|
Yes |
|
Fireplace Total
|
1 |
|
Heating Fuel
|
Electric |
|
Heating Type
|
Heat Pump |
|
Size Interior
|
2635 Sqft |
|
Total Finished Area
|
2320 Sqft |
|
Type
|
House |
Land
|
Acreage
|
No |
|
Size Irregular
|
4700 |
|
Size Total
|
4700 Sqft |
|
Size Total Text
|
4700 Sqft |
|
Zoning Type
|
Residential |
Rooms
| Level |
Type |
Length |
Width |
Dimensions |
|
Second Level |
Bathroom |
6 ft |
6 ft |
6 ft x 6 ft |
|
Second Level |
Bedroom |
13 ft |
13 ft |
13 ft x 13 ft |
|
Second Level |
Bedroom |
11 ft |
10 ft |
11 ft x 10 ft |
|
Second Level |
Bedroom |
12 ft |
10 ft |
12 ft x 10 ft |
|
Second Level |
Ensuite |
8 ft |
7 ft |
8 ft x 7 ft |
|
Second Level |
Primary Bedroom |
16 ft |
12 ft |
16 ft x 12 ft |
|
Main Level |
Bathroom |
7 ft |
6 ft |
7 ft x 6 ft |
|
Main Level |
Kitchen |
13 ft |
12 ft |
13 ft x 12 ft |
|
Main Level |
Laundry Room |
13 ft |
6 ft |
13 ft x 6 ft |
|
Main Level |
Den |
11 ft |
11 ft |
11 ft x 11 ft |
|
Main Level |
Dining Room |
12 ft |
8 ft |
12 ft x 8 ft |
|
Main Level |
Living Room |
18 ft |
15 ft |
18 ft x 15 ft |
|
Main Level |
Entrance |
9 ft |
13 ft |
9 ft x 13 ft |
https://www.realtor.ca/real-estate/26452626/6255-averill-dr-duncan-west-duncan

