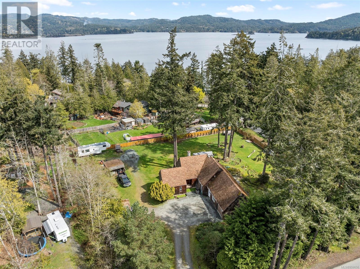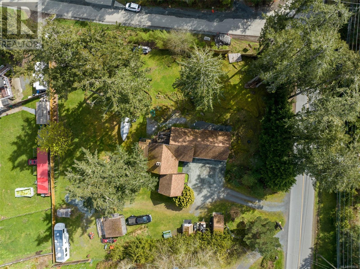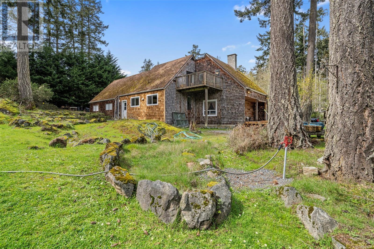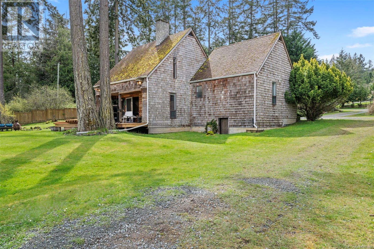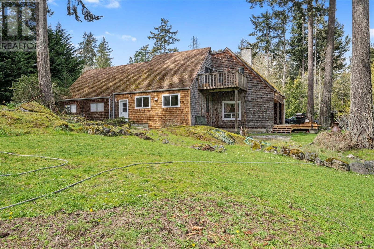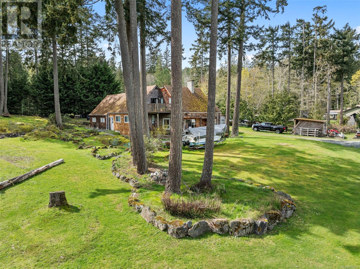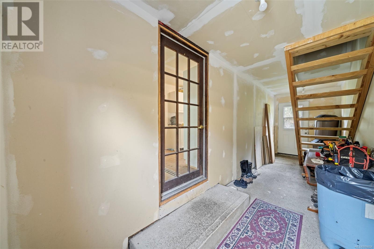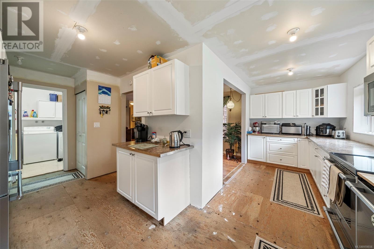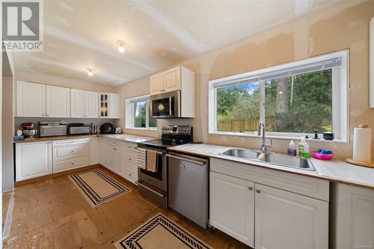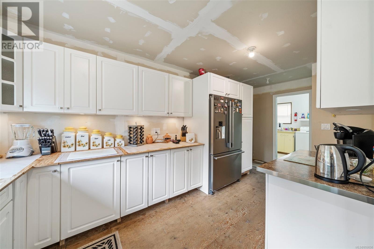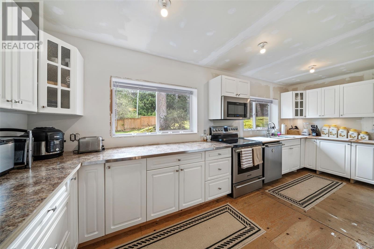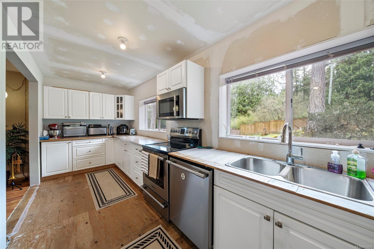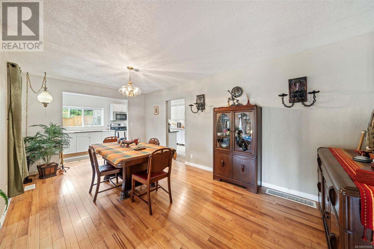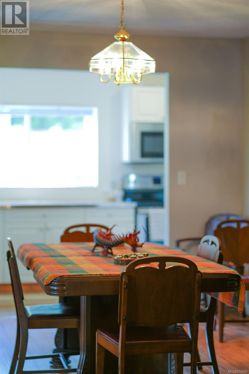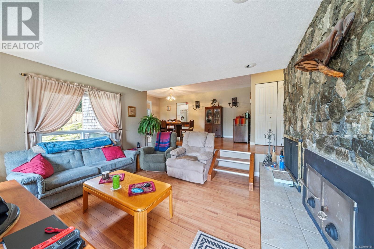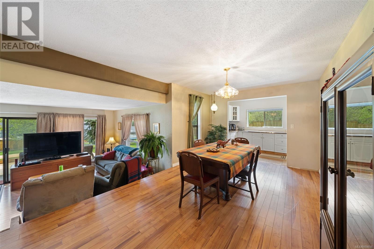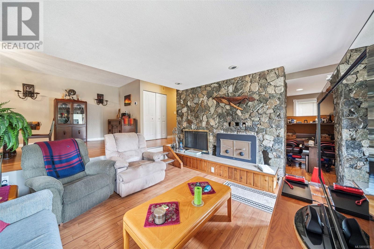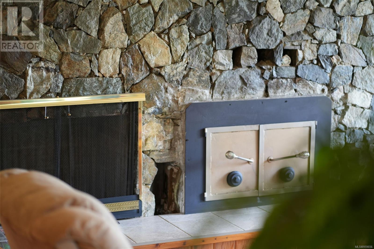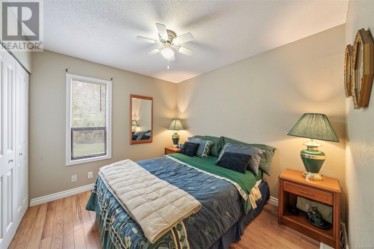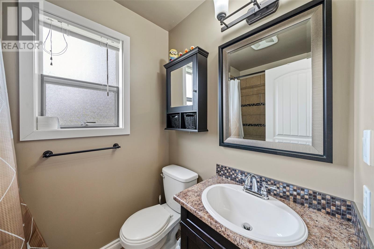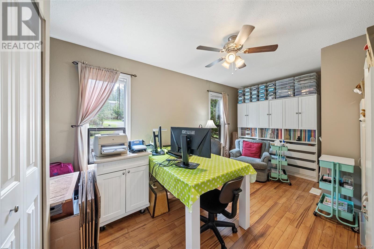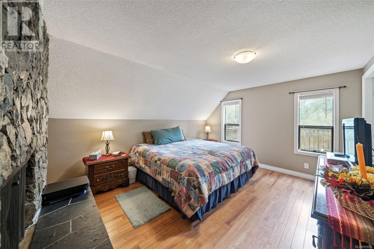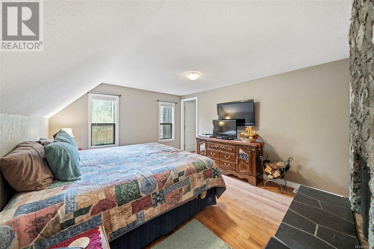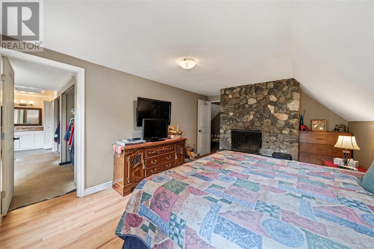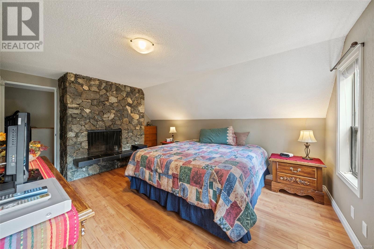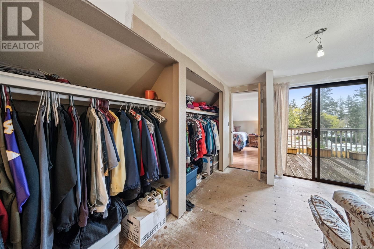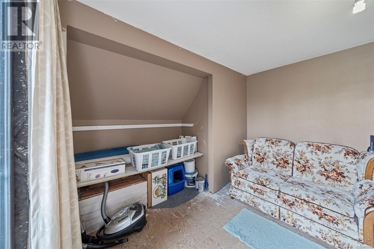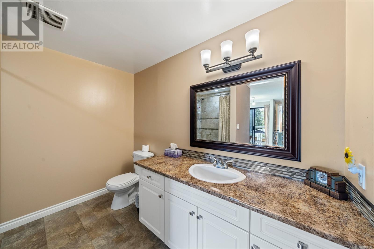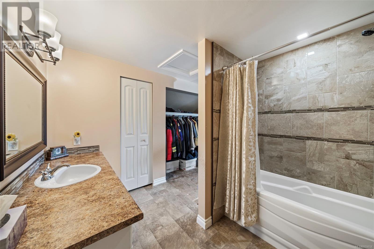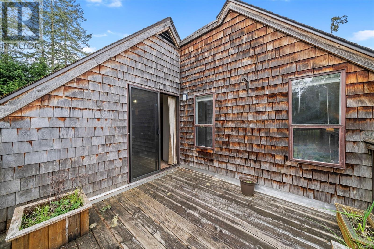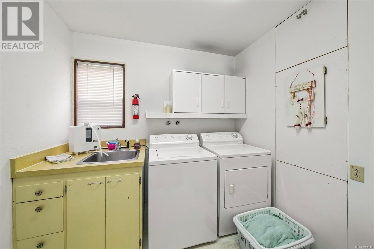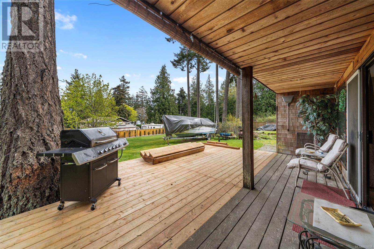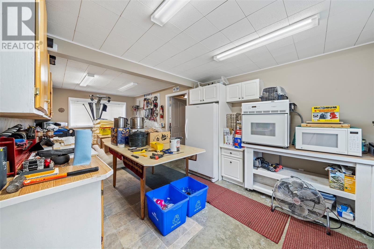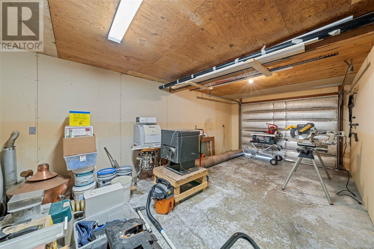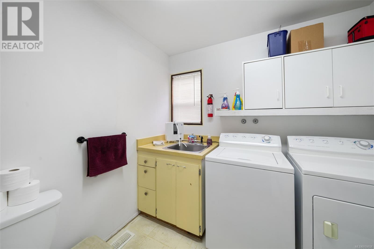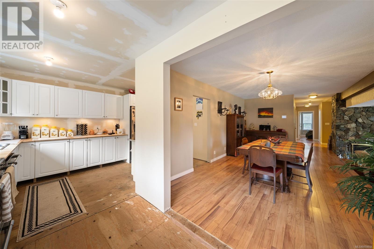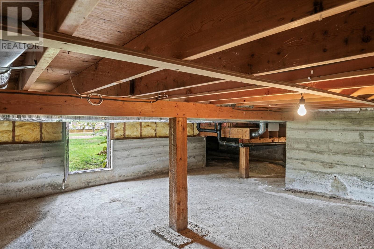3 Bedroom
2 Bathroom
3268 sqft
Westcoast
Fireplace
See Remarks
Forced Air
$949,900
Home Sweet Potential! Amazing opportunity to build sweat equity with this lovely 3BD, 2BA West Coast charmer! From the moment you arrive, the cedar exterior, mature trees & drool-worthy, flat & sunny, 0.82 acre East Sooke corner lot demand your attention! All it needs is your finishing touch. 1977 built custom features bright galley style kitchen w/new appliances. Just bring flooring & a brad nailer! Dining room big enough for any holiday feast. Sunken living w/rock FP, hidden office nook & slider to picturesque covered deck & simply-stunning yard space. 2 generous BR, 4-pce BA & laundry complete the main. Up, enjoy a spacious primary w/FP, dressing room, ensuite bath & private balcony. Truly, an at-home oasis! Mudroom connects sep. workshop/garage w/unfinished attic offering huge potential! Endless possibilities for suite conversion, mortgage helper or leave as is! Tons of parking on this grade A land offering! Opportunities like this don't present often. Bring this home to fruition! (id:57458)
Property Details
|
MLS® Number
|
959656 |
|
Property Type
|
Single Family |
|
Neigbourhood
|
East Sooke |
|
Features
|
Level Lot, Park Setting, Private Setting, Wooded Area, Corner Site, Other |
|
Parking Space Total
|
4 |
|
Plan
|
Vip16575 |
|
Structure
|
Shed |
|
View Type
|
Mountain View, Ocean View |
Building
|
Bathroom Total
|
2 |
|
Bedrooms Total
|
3 |
|
Architectural Style
|
Westcoast |
|
Constructed Date
|
1977 |
|
Cooling Type
|
See Remarks |
|
Fireplace Present
|
Yes |
|
Fireplace Total
|
2 |
|
Heating Fuel
|
Electric, Wood |
|
Heating Type
|
Forced Air |
|
Size Interior
|
3268 Sqft |
|
Total Finished Area
|
2185 Sqft |
|
Type
|
House |
Land
|
Access Type
|
Road Access |
|
Acreage
|
No |
|
Size Irregular
|
0.82 |
|
Size Total
|
0.82 Ac |
|
Size Total Text
|
0.82 Ac |
|
Zoning Description
|
Crd Rr-6 |
|
Zoning Type
|
Residential |
Rooms
| Level |
Type |
Length |
Width |
Dimensions |
|
Second Level |
Balcony |
|
|
9' x 12' |
|
Second Level |
Primary Bedroom |
|
|
16' x 12' |
|
Second Level |
Ensuite |
|
|
4-Piece |
|
Second Level |
Attic (finished) |
|
|
18' x 29' |
|
Main Level |
Entrance |
|
|
20' x 6' |
|
Main Level |
Bedroom |
|
|
12' x 8' |
|
Main Level |
Bedroom |
|
|
11' x 10' |
|
Main Level |
Bathroom |
|
|
4-Piece |
|
Main Level |
Office |
|
|
8' x 11' |
|
Main Level |
Living Room |
|
|
13' x 11' |
|
Main Level |
Dining Room |
|
|
17' x 11' |
|
Main Level |
Kitchen |
|
|
15' x 17' |
|
Main Level |
Laundry Room |
|
|
7' x 8' |
|
Main Level |
Other |
|
|
22' x 6' |
|
Main Level |
Recreation Room |
|
|
22' x 11' |
https://www.realtor.ca/real-estate/26722876/6342-east-sooke-rd-sooke-east-sooke

