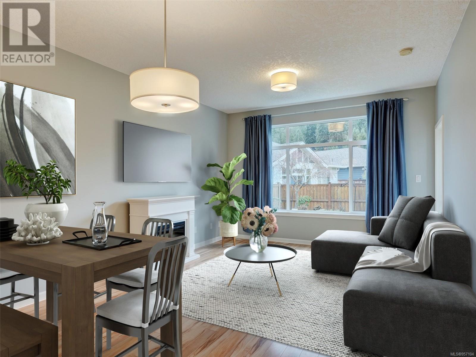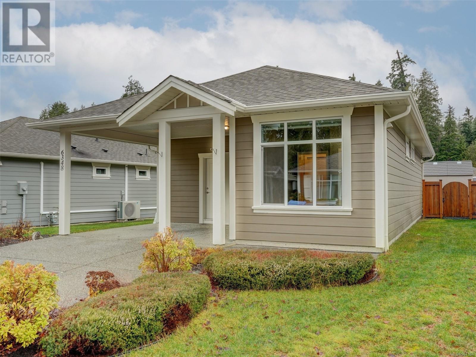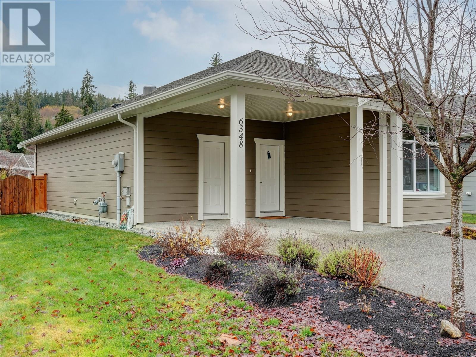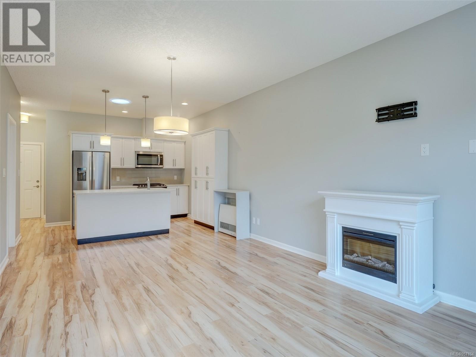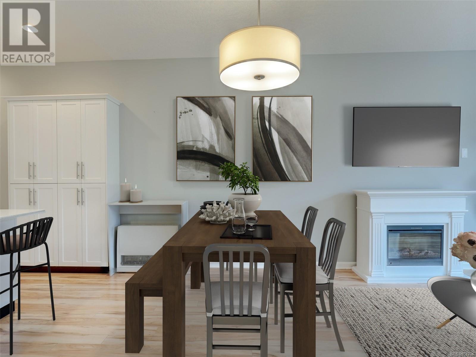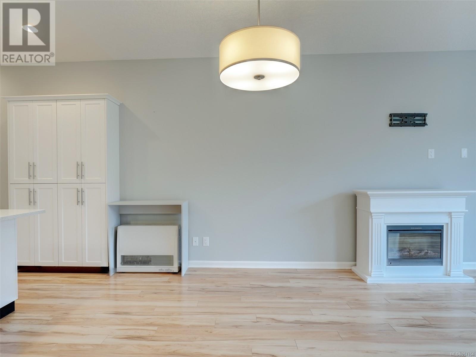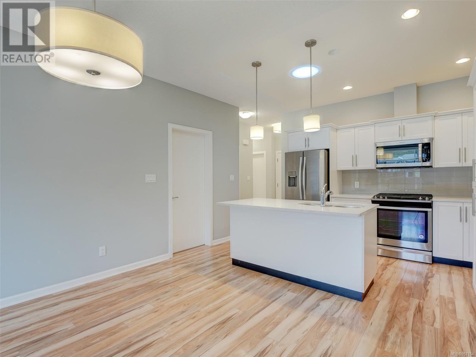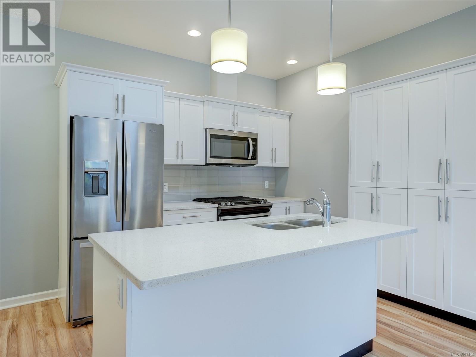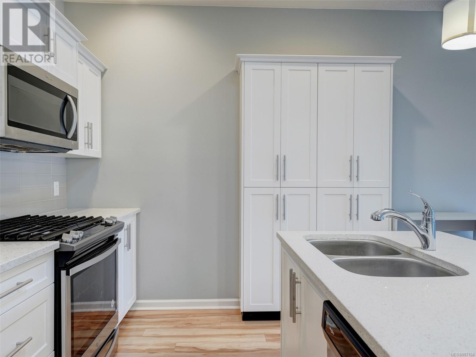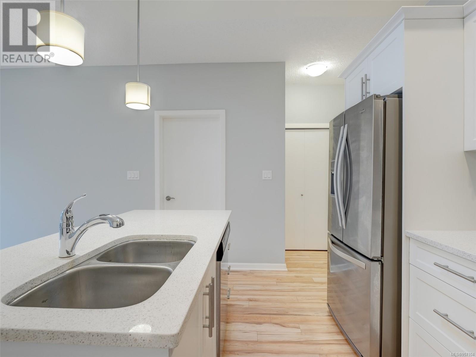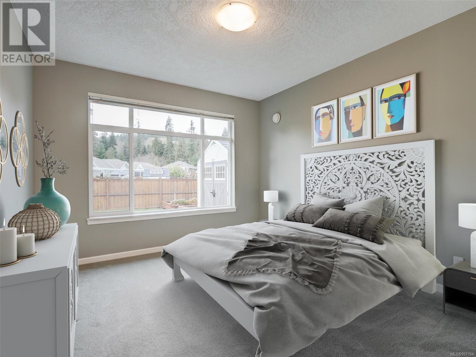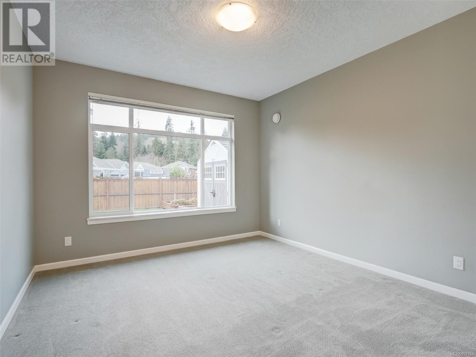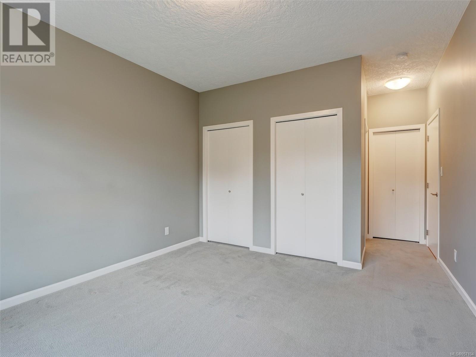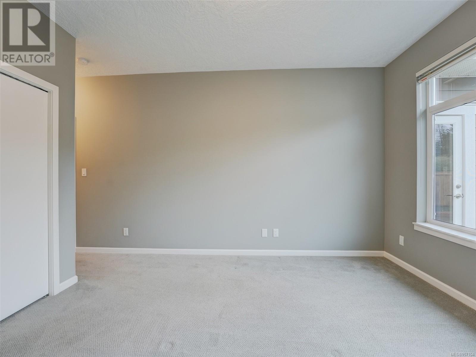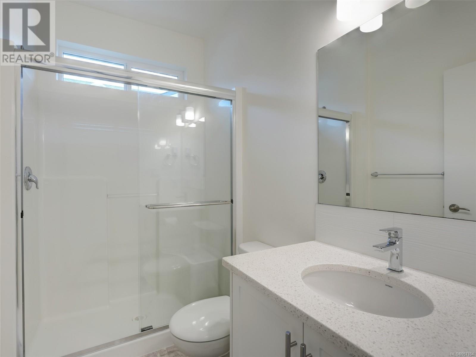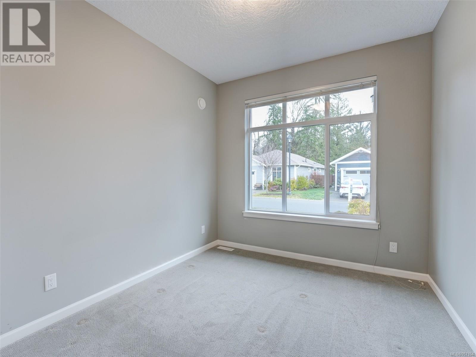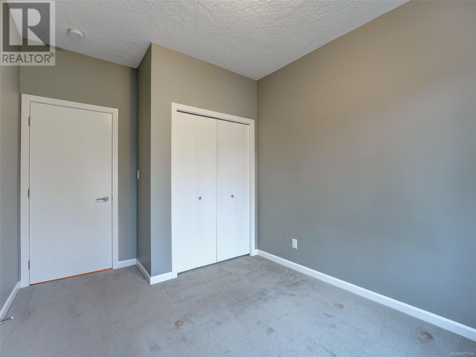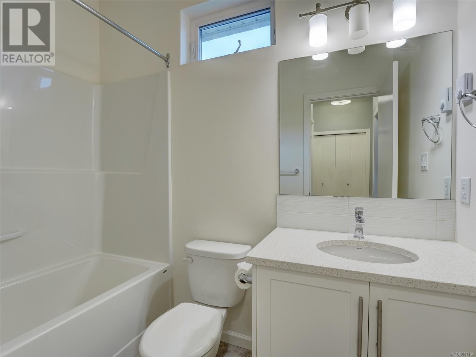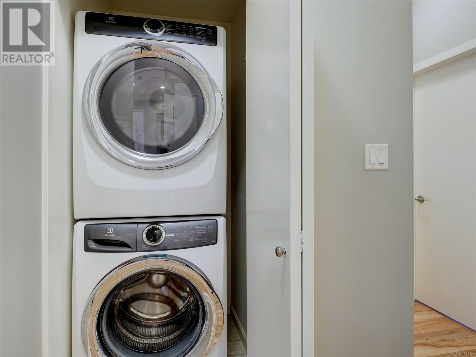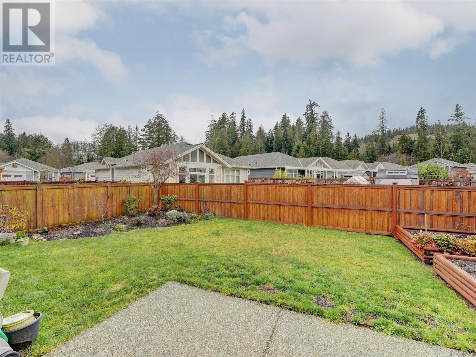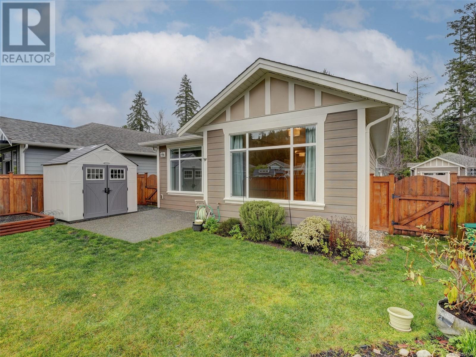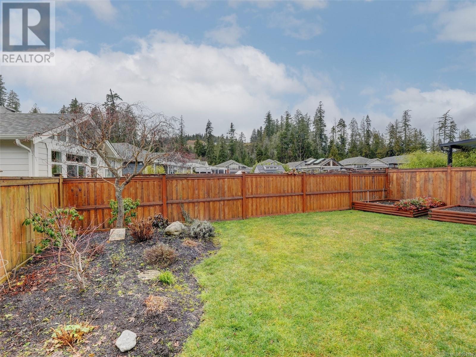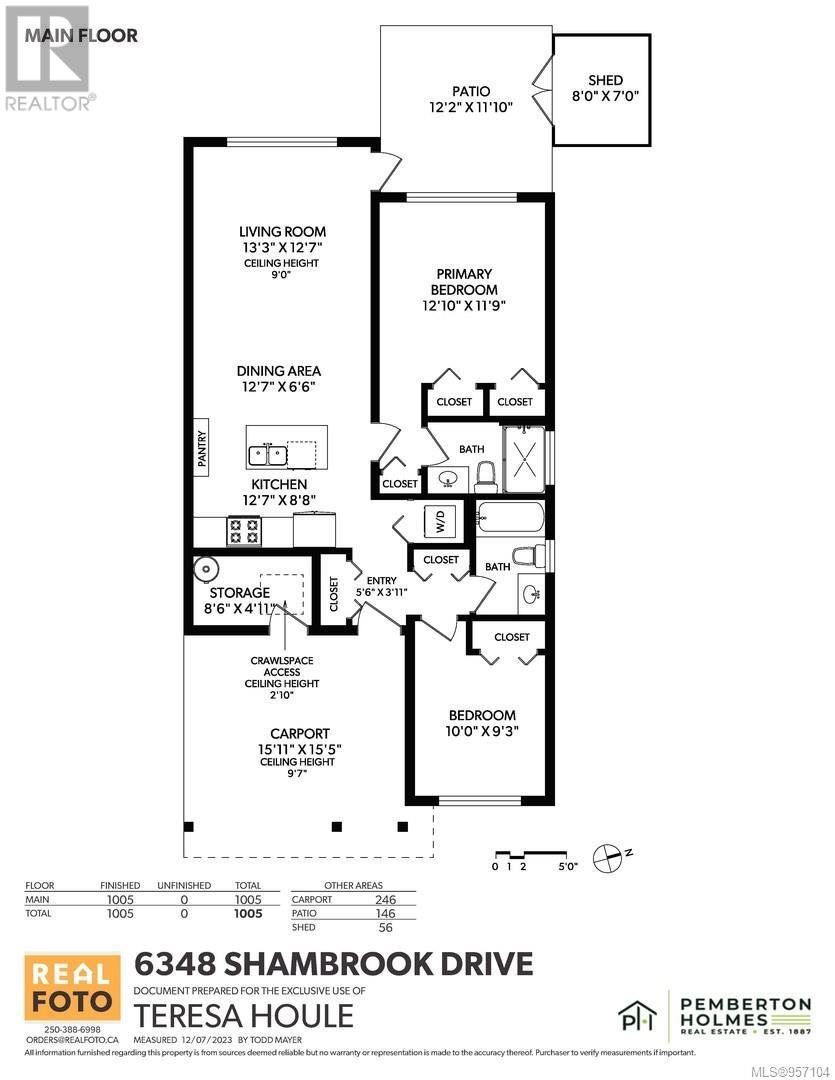6348 Shambrook Dr Sooke, British Columbia V9Z 0Y4
$539,000Maintenance,
$86 Monthly
Maintenance,
$86 MonthlyWelcome to a home where every detail harmoniously blends comfort with sophistication—nestled in the heart of the vibrant Sunriver community. This exquisite residence is not just a place to live; it’s the foundation for a lifestyle enriched by peace, engagement with nature, and an unparalleled sense of community. Situated in the sought-after Sunriver area, this property offers an ideal blend of serene living and easy access to community amenities. With spacious rooms designed for liveability and comfort, this home perfectly suits all lifestyles looking for a peaceful haven. Illuminate your culinary experiences with natural light streaming through the innovative sun tunnel installed in the kitchen, enhancing your home's ambiance and energy efficiency. Stroll along the winding paths characteristic of the Sunriver community. Whether you're downsizing or entering the market, Sunriver offers a vibrant yet tranquil setting for all its residents. Mere steps away from the community clubhouse where you can meet with other residents for various clubs, potlucks and seasonal activities. It can also be booked for private functions and features two full suites available for extra guests! (id:57458)
Property Details
| MLS® Number | 957104 |
| Property Type | Single Family |
| Neigbourhood | Sunriver |
| Community Features | Pets Allowed With Restrictions, Family Oriented |
| Features | Irregular Lot Size, Other |
| Parking Space Total | 2 |
| Plan | Eps3475 |
Building
| Bathroom Total | 2 |
| Bedrooms Total | 2 |
| Architectural Style | Cottage, Cabin |
| Constructed Date | 2018 |
| Cooling Type | See Remarks |
| Fireplace Present | Yes |
| Fireplace Total | 1 |
| Heating Fuel | Electric, Natural Gas |
| Heating Type | Baseboard Heaters |
| Size Interior | 1005 Sqft |
| Total Finished Area | 1005 Sqft |
| Type | House |
Land
| Acreage | No |
| Size Irregular | 4015 |
| Size Total | 4015 Sqft |
| Size Total Text | 4015 Sqft |
| Zoning Description | Ri |
| Zoning Type | Residential |
Rooms
| Level | Type | Length | Width | Dimensions |
|---|---|---|---|---|
| Main Level | Storage | 8' x 5' | ||
| Main Level | Bedroom | 9' x 13' | ||
| Main Level | Ensuite | 3-Piece | ||
| Main Level | Bathroom | 3-Piece | ||
| Main Level | Primary Bedroom | 12' x 13' | ||
| Main Level | Kitchen | 13' x 10' | ||
| Main Level | Dining Room | 13' x 8' | ||
| Main Level | Living Room | 13' x 11' |
https://www.realtor.ca/real-estate/26665615/6348-shambrook-dr-sooke-sunriver
Interested?
Contact us for more information

