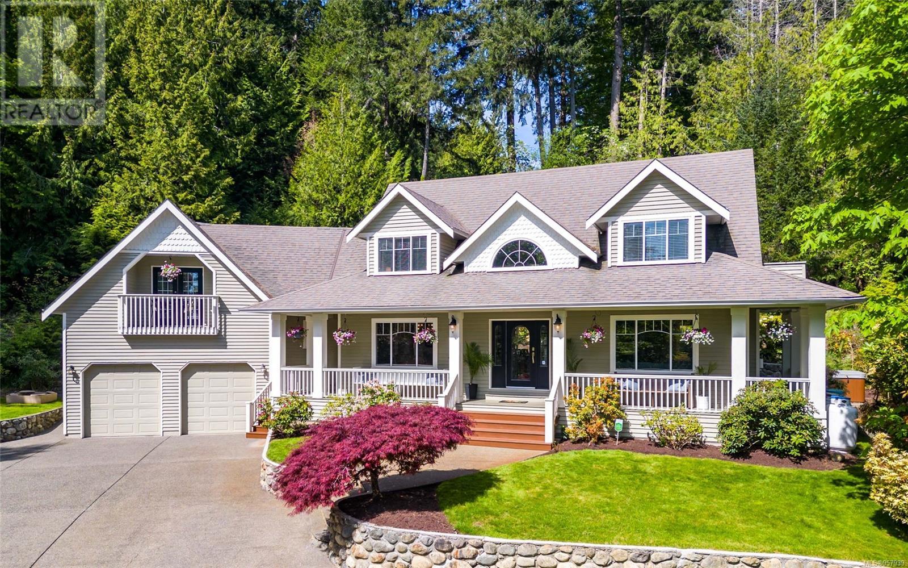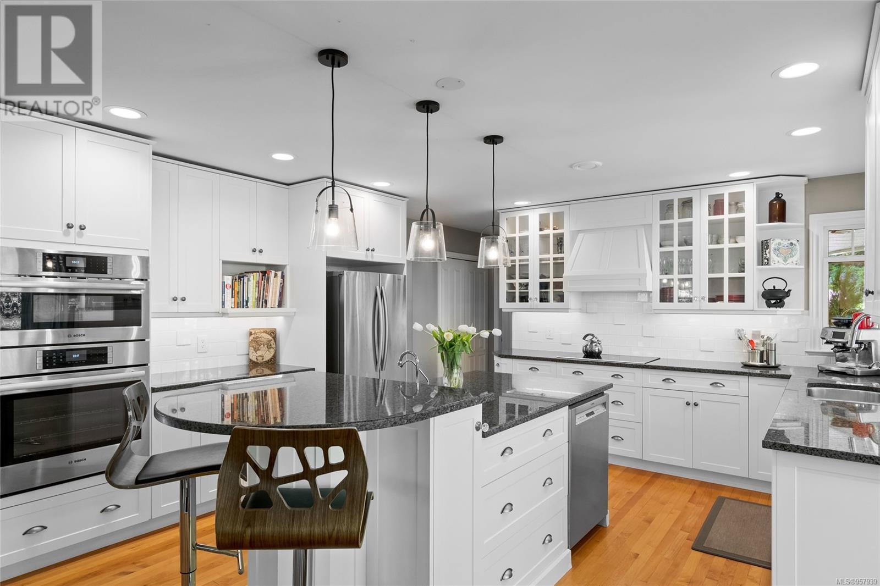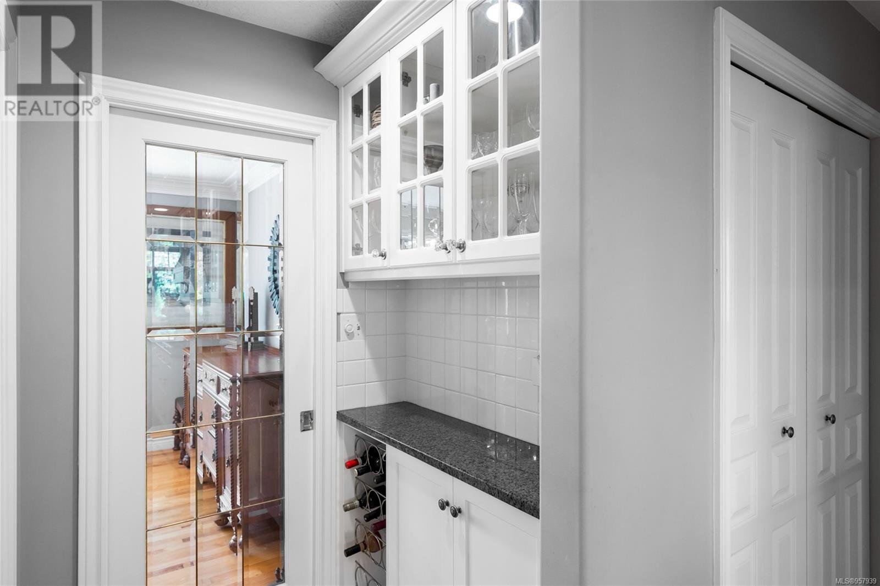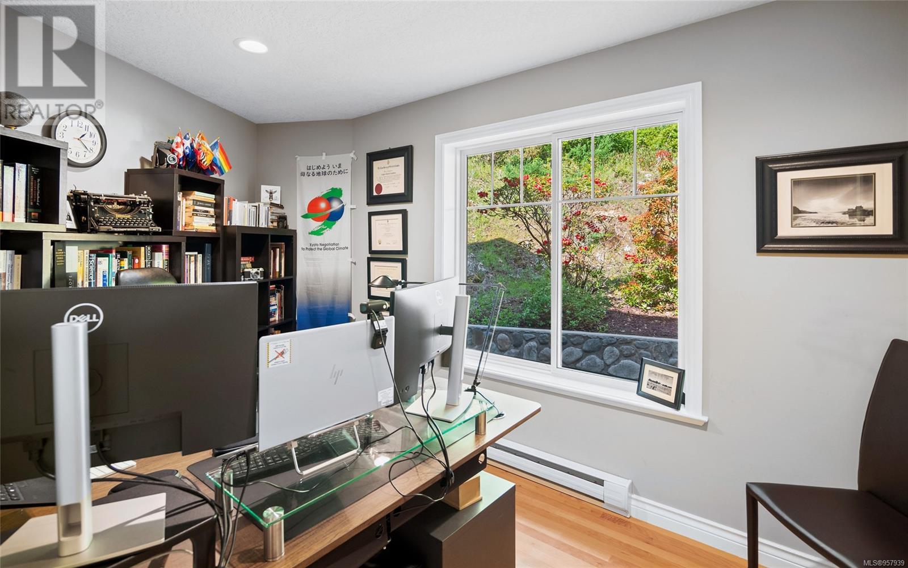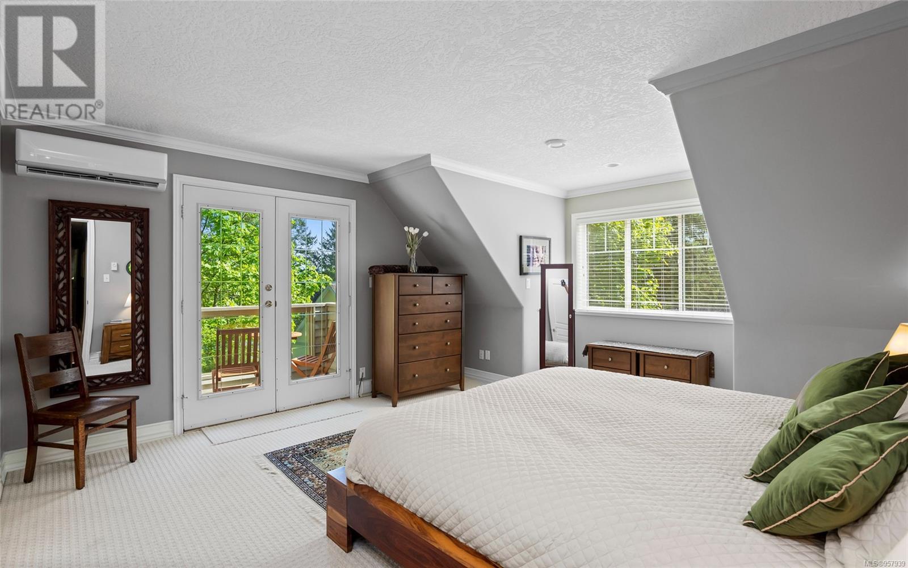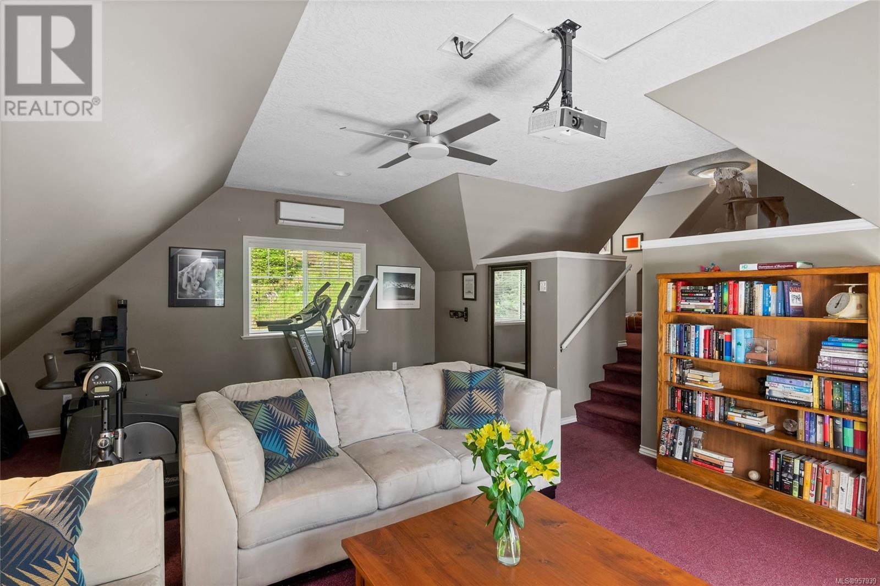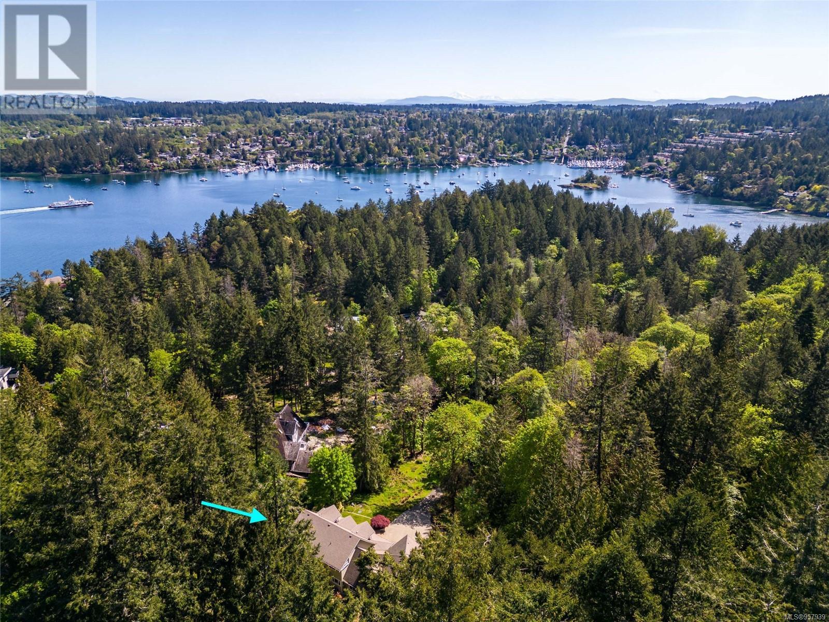4 Bedroom
3 Bathroom
4059 sqft
Fireplace
Central Air Conditioning, Wall Unit
Baseboard Heaters, Heat Pump
Acreage
$1,550,000
Come to Willis Point, the exclusive peninsula community surrounded by forest parkland. Like Gulf Island living, but only 20 minutes to Royal Oak, Sidney, or the airport. On a secluded cul-de-sac, you’ll find this beautiful, high-quality, custom home. The design, by Wil Peereboom, sets up magical spaces inside & out. Windows are maximized, full of light and forest green. The main floor has an office, bright open kitchen, family, living and dining rooms ideal for hosting. Upstairs, all 4 bedrooms are together, with a gorgeous primary suite & ensuite, plus a large media room ideal for entertaining. Outside, relax with the woodland, wildflowers & wildlife, or splash in your private hot tub! With inground sprinklers & many recent upgrades including a heat pump with A/C, new appliances, renovated laundry, lighting, water systems and more, this turn-key home offers exceptional value. A short stroll from beaches, trails & kayak launch sites, like Tod Inlet Marine Park. Booking showings now. (id:57458)
Property Details
|
MLS® Number
|
957939 |
|
Property Type
|
Single Family |
|
Neigbourhood
|
Willis Point |
|
Features
|
Acreage, Cul-de-sac, Other |
|
Parking Space Total
|
4 |
|
Plan
|
Vip37872 |
|
Structure
|
Patio(s), Patio(s) |
Building
|
Bathroom Total
|
3 |
|
Bedrooms Total
|
4 |
|
Constructed Date
|
1996 |
|
Cooling Type
|
Central Air Conditioning, Wall Unit |
|
Fireplace Present
|
Yes |
|
Fireplace Total
|
2 |
|
Heating Fuel
|
Propane |
|
Heating Type
|
Baseboard Heaters, Heat Pump |
|
Size Interior
|
4059 Sqft |
|
Total Finished Area
|
3438 Sqft |
|
Type
|
House |
Land
|
Acreage
|
Yes |
|
Size Irregular
|
1.01 |
|
Size Total
|
1.01 Ac |
|
Size Total Text
|
1.01 Ac |
|
Zoning Type
|
Residential |
Rooms
| Level |
Type |
Length |
Width |
Dimensions |
|
Second Level |
Balcony |
8 ft |
5 ft |
8 ft x 5 ft |
|
Second Level |
Balcony |
10 ft |
5 ft |
10 ft x 5 ft |
|
Second Level |
Media |
24 ft |
17 ft |
24 ft x 17 ft |
|
Second Level |
Other |
12 ft |
12 ft |
12 ft x 12 ft |
|
Second Level |
Other |
10 ft |
6 ft |
10 ft x 6 ft |
|
Second Level |
Bathroom |
|
|
4-Piece |
|
Second Level |
Bedroom |
14 ft |
13 ft |
14 ft x 13 ft |
|
Second Level |
Bedroom |
12 ft |
11 ft |
12 ft x 11 ft |
|
Second Level |
Bedroom |
11 ft |
8 ft |
11 ft x 8 ft |
|
Second Level |
Ensuite |
|
|
5-Piece |
|
Second Level |
Primary Bedroom |
18 ft |
14 ft |
18 ft x 14 ft |
|
Lower Level |
Unfinished Room |
15 ft |
12 ft |
15 ft x 12 ft |
|
Lower Level |
Unfinished Room |
26 ft |
14 ft |
26 ft x 14 ft |
|
Main Level |
Patio |
15 ft |
12 ft |
15 ft x 12 ft |
|
Main Level |
Patio |
37 ft |
13 ft |
37 ft x 13 ft |
|
Main Level |
Porch |
49 ft |
5 ft |
49 ft x 5 ft |
|
Main Level |
Entrance |
6 ft |
5 ft |
6 ft x 5 ft |
|
Main Level |
Laundry Room |
8 ft |
8 ft |
8 ft x 8 ft |
|
Main Level |
Den |
14 ft |
8 ft |
14 ft x 8 ft |
|
Main Level |
Bathroom |
|
|
2-Piece |
|
Main Level |
Family Room |
19 ft |
14 ft |
19 ft x 14 ft |
|
Main Level |
Eating Area |
10 ft |
3 ft |
10 ft x 3 ft |
|
Main Level |
Kitchen |
15 ft |
14 ft |
15 ft x 14 ft |
|
Main Level |
Dining Room |
14 ft |
10 ft |
14 ft x 10 ft |
|
Main Level |
Living Room |
14 ft |
14 ft |
14 ft x 14 ft |
|
Main Level |
Entrance |
11 ft |
10 ft |
11 ft x 10 ft |
https://www.realtor.ca/real-estate/26696970/635-steamer-dr-central-saanich-willis-point

