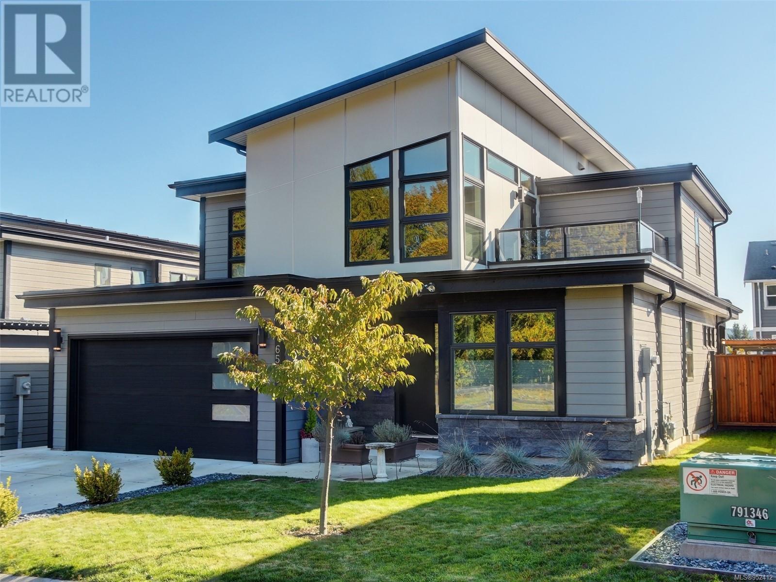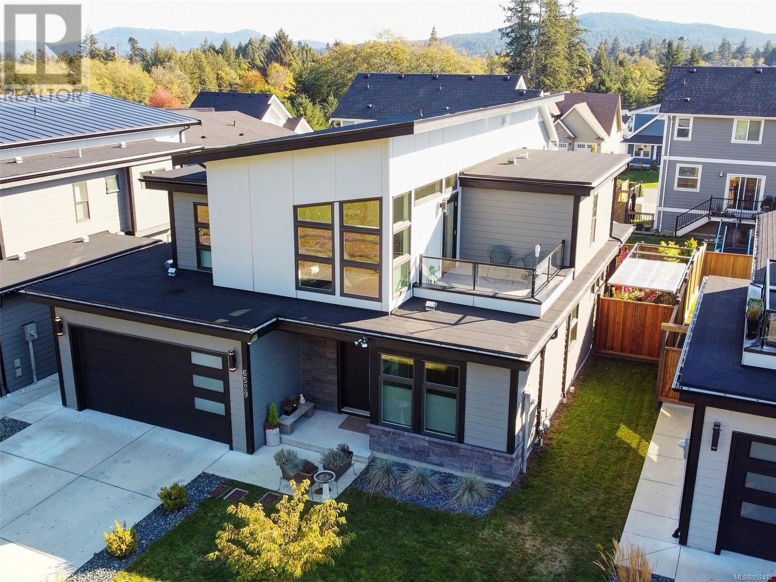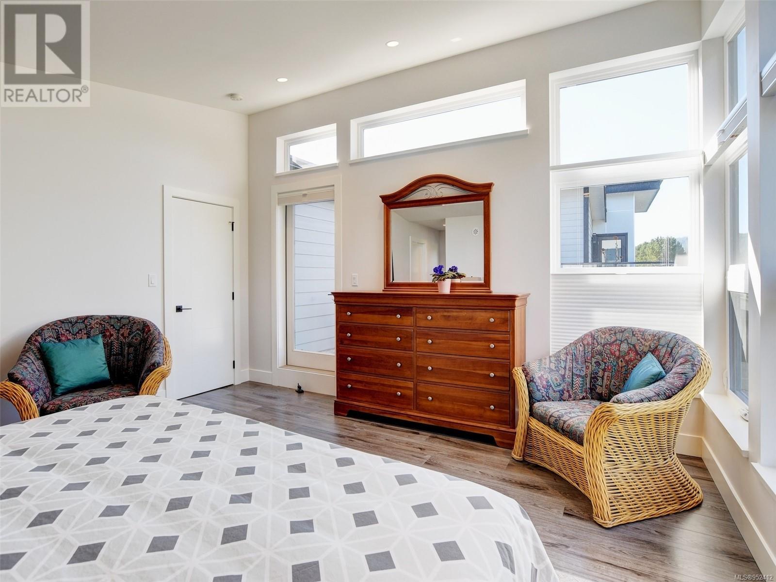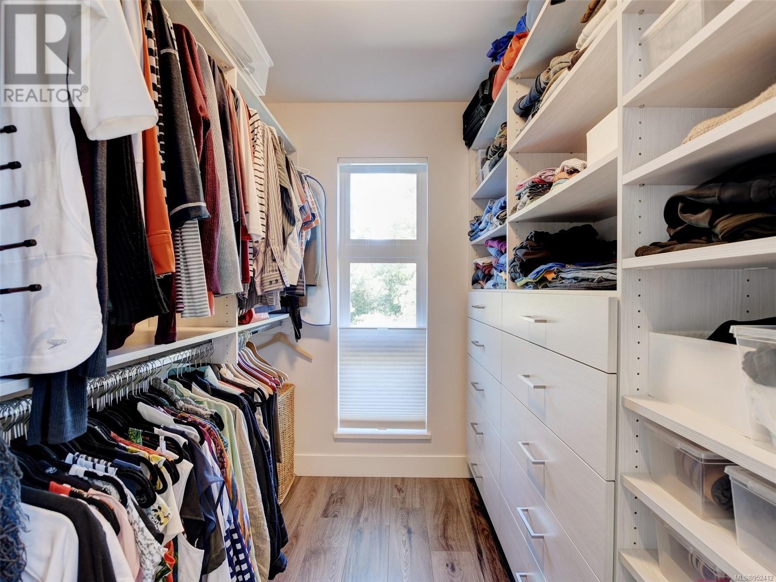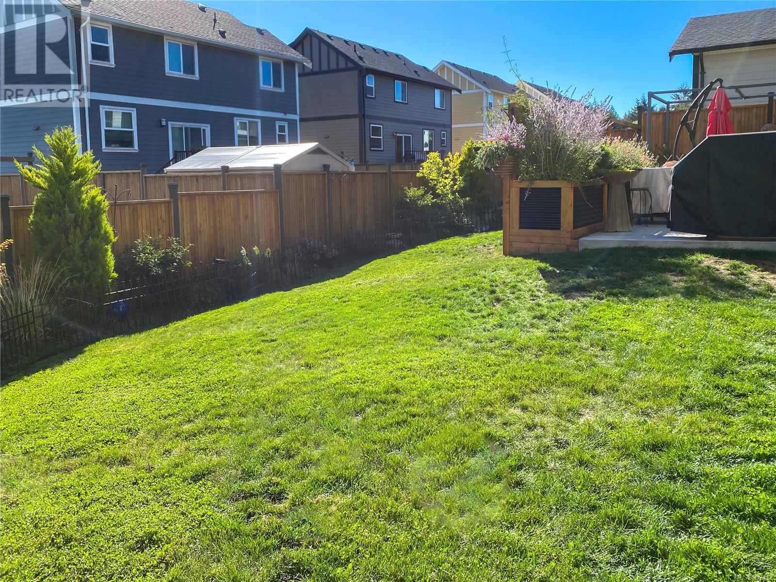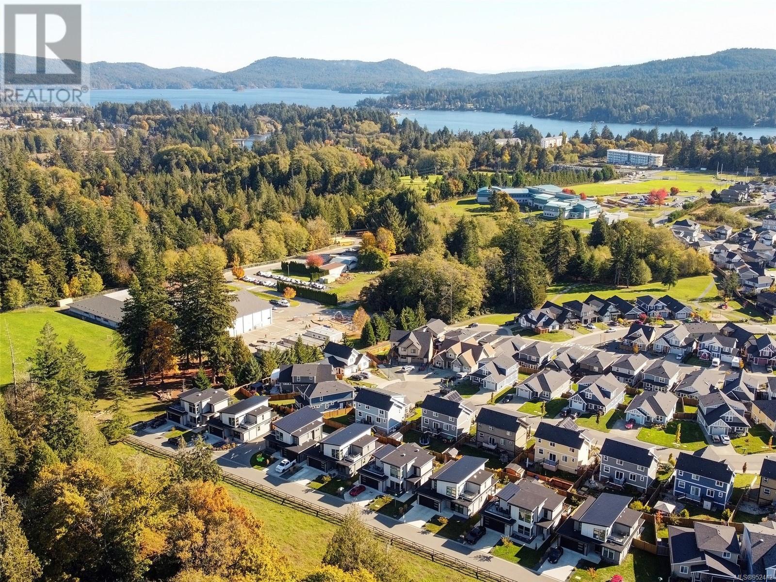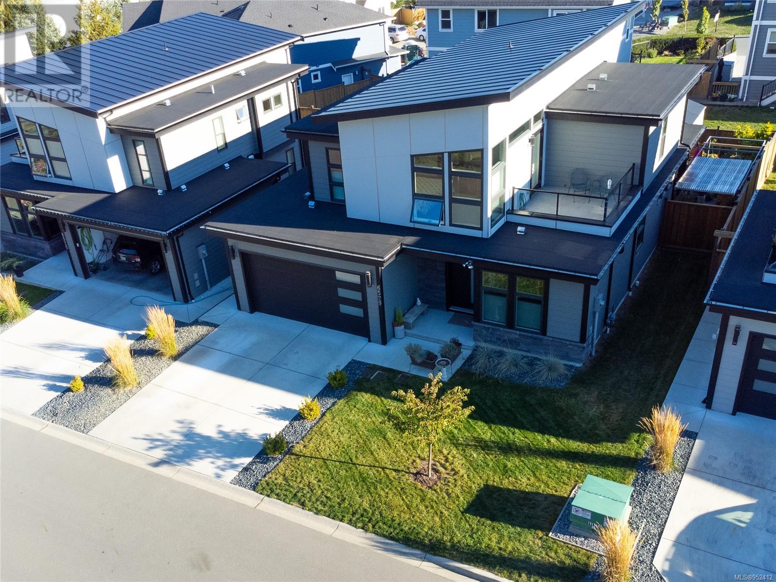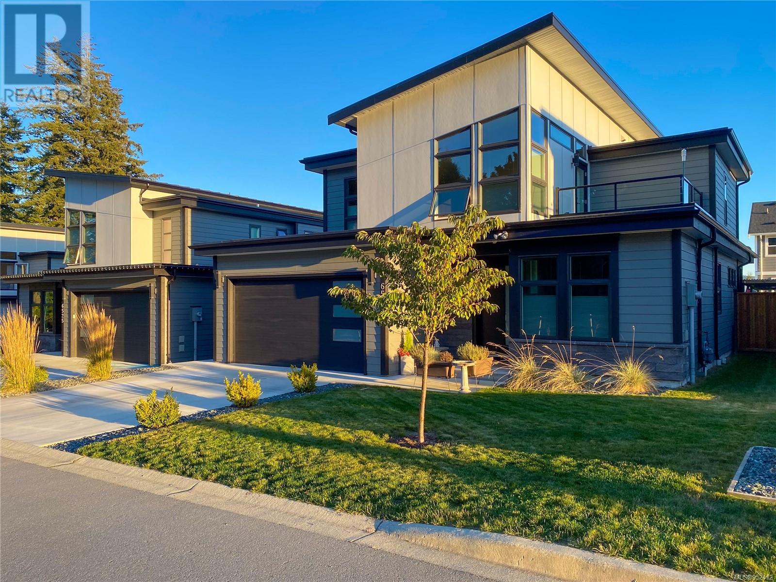6529 Helgesen Rd Sooke, British Columbia V9Z 0V7
$934,900Maintenance,
$172.84 Monthly
Maintenance,
$172.84 MonthlyOpen House Sat. Apr 27 12-2. Modern, Contemporary yet warm & inviting. This almost new-2021 Build is located on a dead end street over looking farm land (ALR) w/ an easy walk to schools, recreation & Sooke Center. Finishing & fixtures of a custom home showcase modern design with clean, crisp lines. Features include-natural gas linear FP, laminate flooring, 9' high ceilings & plenty of glass providing an abundant of natural light. Sleek modern kitchen with Quartz counter tops, tile back splash, under cabinet lighting, silgranit under-mount sink, designer cabinetry & pantry. Also on main-den, powder room & laundry w/plenty of storage. 3 bedrooms upstairs incl. Stunning Primary Bedroom w/roof top patio, luxurious bathroom & walk in closet w/ custom cabinetry. Heating is ''Red Zone System'' & Hunter Douglas Blinds are throughout. 2 Car Grge, fully fenced & landscaped backyard, 2 tiered concrete patio & Gas for BBQ. Forced Air Heat Exchange & instant natural gas HW. Partial New Home Warranty. (id:57458)
Property Details
| MLS® Number | 952412 |
| Property Type | Single Family |
| Neigbourhood | Broomhill |
| Community Features | Pets Allowed, Family Oriented |
| Parking Space Total | 4 |
| Structure | Shed |
Building
| Bathroom Total | 3 |
| Bedrooms Total | 3 |
| Architectural Style | Contemporary |
| Constructed Date | 2021 |
| Cooling Type | None |
| Fireplace Present | Yes |
| Fireplace Total | 1 |
| Heating Fuel | Natural Gas, Other |
| Heating Type | Forced Air |
| Size Interior | 2183 Sqft |
| Total Finished Area | 2085 Sqft |
| Type | House |
Land
| Acreage | No |
| Size Irregular | 5167 |
| Size Total | 5167 Sqft |
| Size Total Text | 5167 Sqft |
| Zoning Type | Residential |
Rooms
| Level | Type | Length | Width | Dimensions |
|---|---|---|---|---|
| Second Level | Bathroom | 4-Piece | ||
| Second Level | Bedroom | 12'6 x 11'2 | ||
| Second Level | Bedroom | 11'5 x 9'10 | ||
| Second Level | Ensuite | 5-Piece | ||
| Second Level | Primary Bedroom | 15'1 x 15'0 | ||
| Main Level | Laundry Room | 7'2 x 6'7 | ||
| Main Level | Bathroom | 2-Piece | ||
| Main Level | Living Room | 16'11 x 12'11 | ||
| Main Level | Dining Room | 10'6 x 9'11 | ||
| Main Level | Pantry | 4'11 x 4'6 | ||
| Main Level | Kitchen | 14'6 x 12'5 | ||
| Main Level | Den | 11'1 x 9'11 | ||
| Main Level | Entrance | 6'8 x 6'7 |
https://www.realtor.ca/real-estate/26588367/6529-helgesen-rd-sooke-broomhill
Interested?
Contact us for more information

