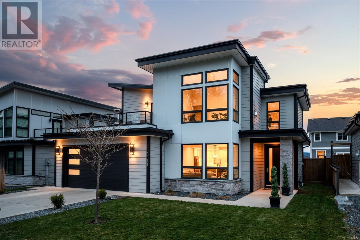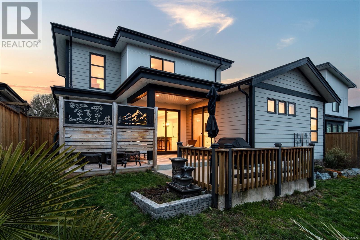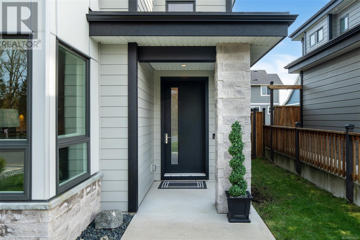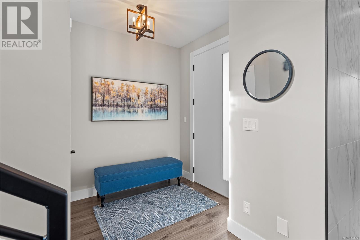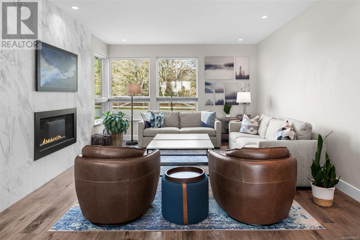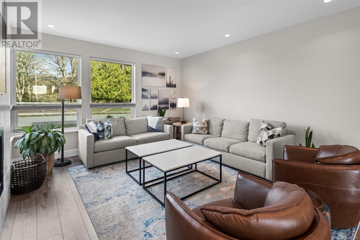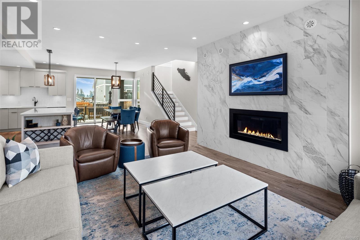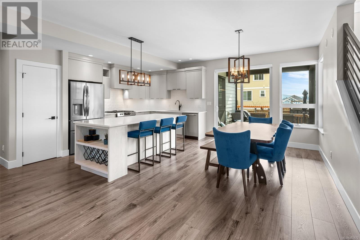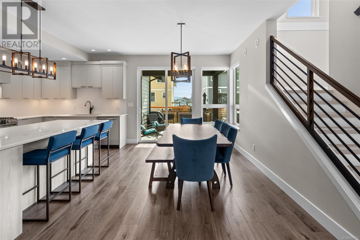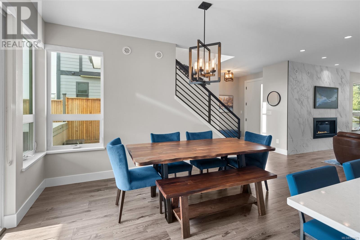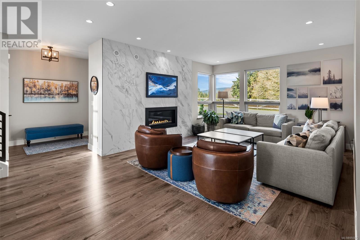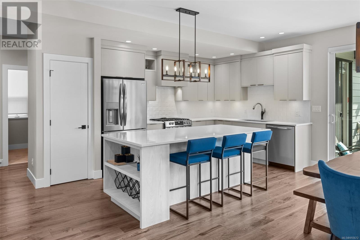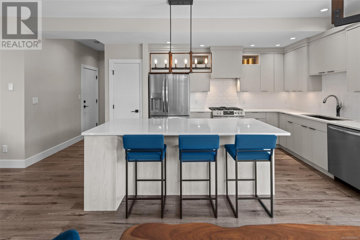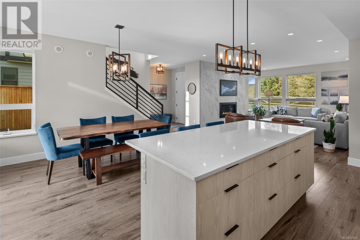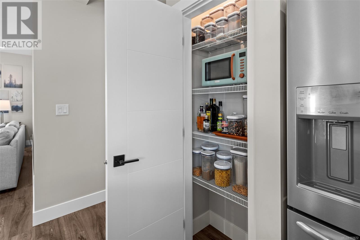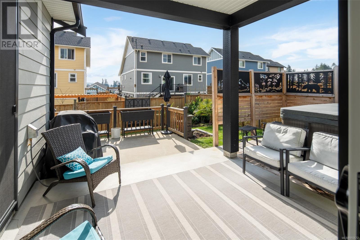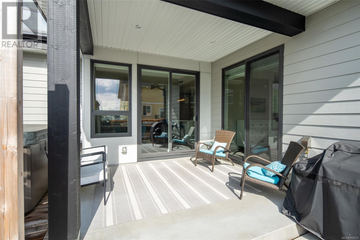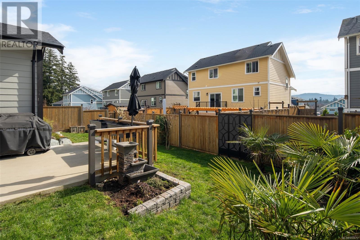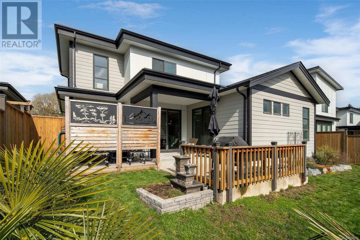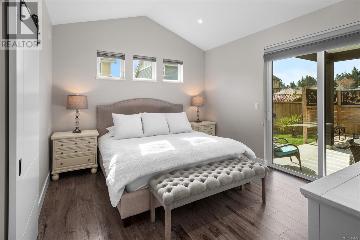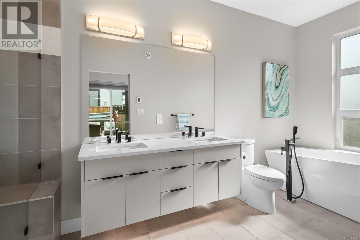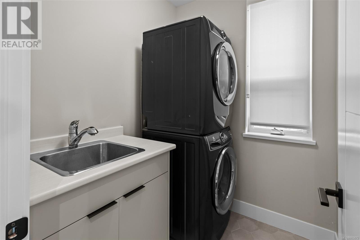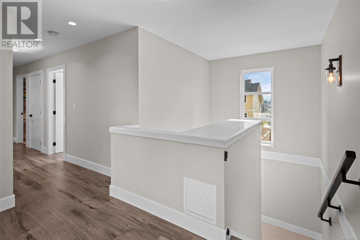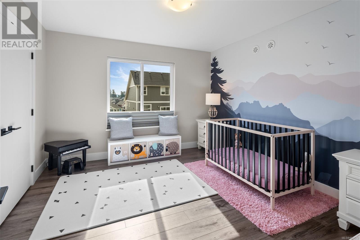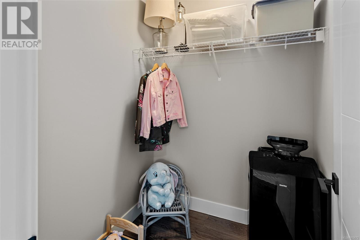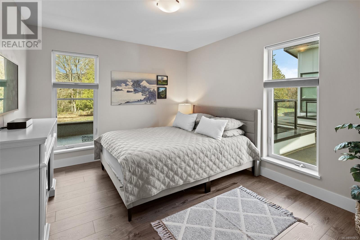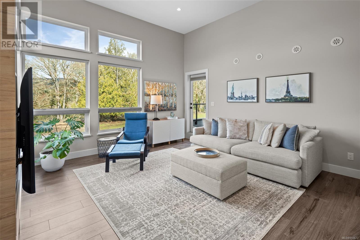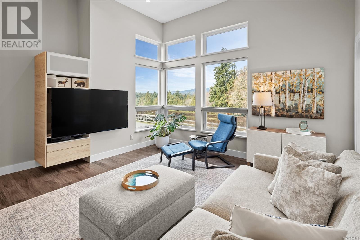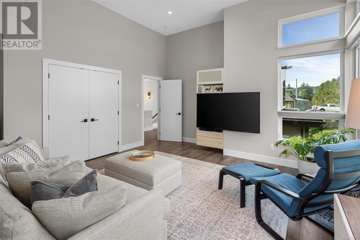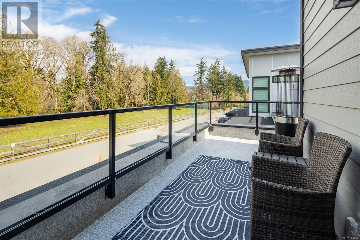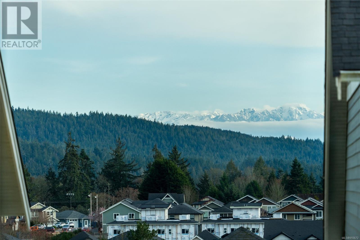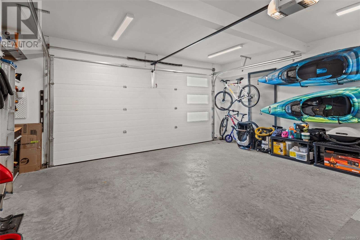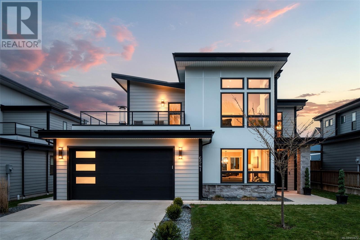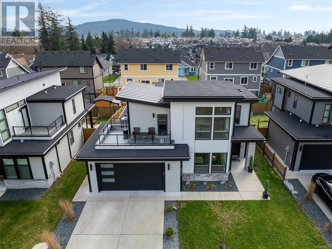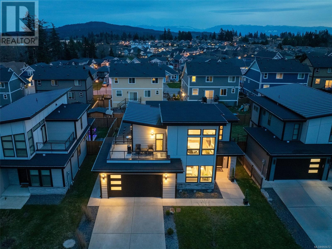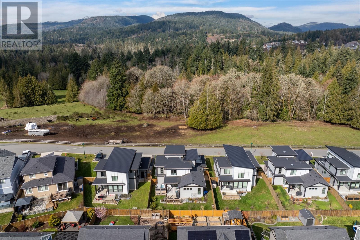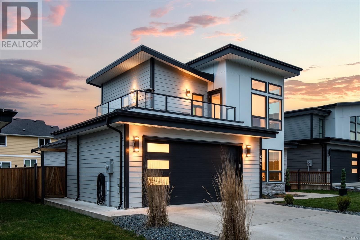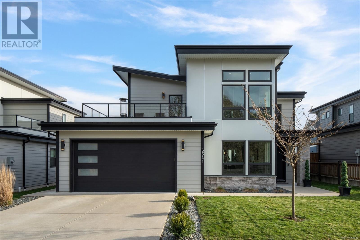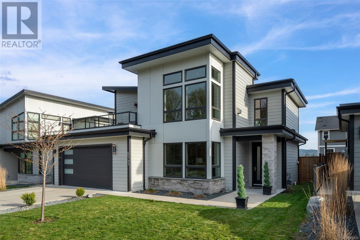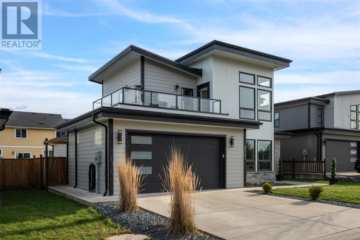6541 Helgesen Rd Sooke, British Columbia V9Z 0V7
$1,100,000Maintenance,
$173 Monthly
Maintenance,
$173 MonthlyThis West Coast Modern home is a MUST see! The location is stunning, The home is gorgeous and ready for its new owners! The meticulously designed layout places the primary suite on the main, integrating luxury and functionality with direct access to the patio and hot tub for ultimate privacy! The upper level reveals two more bedrooms and oversized flex room(4th bedroom) with 14' ceilings leading to an exclusive roof-top patio.The natural gas fireplace stands as a stunning feature in the living area radiating warmth and elegance.Gourmet Kitchen features quartz counter tops,tile backsplash,silgranit sink,designer soft close cabinetry & full extension drawers.Luxury bathrooms with floating vanities and heated flooring highlight the home's upscale comfort and style.Fully fenced,landscaped yard with concrete patio sets the stage for outdoor entertainment and leisure.Schools,markets and the heart of Sooke at your doorstep,this home is the ideal blend of small-town charm & modern convenience. (id:57458)
Property Details
| MLS® Number | 955672 |
| Property Type | Single Family |
| Neigbourhood | Broomhill |
| Features | Cul-de-sac, Level Lot, Other, Rectangular |
| Parking Space Total | 4 |
| Plan | Eps4936 |
| Structure | Patio(s) |
| View Type | Mountain View |
Building
| Bathroom Total | 3 |
| Bedrooms Total | 4 |
| Appliances | Refrigerator, Stove, Washer, Dryer |
| Architectural Style | Contemporary |
| Constructed Date | 2020 |
| Cooling Type | Central Air Conditioning |
| Fireplace Present | Yes |
| Fireplace Total | 1 |
| Heating Fuel | Natural Gas |
| Heating Type | Forced Air |
| Size Interior | 3318 Sqft |
| Total Finished Area | 2302 Sqft |
| Type | House |
Land
| Access Type | Road Access |
| Acreage | No |
| Size Irregular | 5167 |
| Size Total | 5167 Sqft |
| Size Total Text | 5167 Sqft |
| Zoning Description | R3 |
| Zoning Type | Residential |
Rooms
| Level | Type | Length | Width | Dimensions |
|---|---|---|---|---|
| Second Level | Bedroom | 14' x 15' | ||
| Second Level | Bathroom | 4-Piece | ||
| Second Level | Bedroom | 12' x 12' | ||
| Second Level | Bedroom | 10' x 12' | ||
| Main Level | Laundry Room | 6' x 6' | ||
| Main Level | Ensuite | 5-Piece | ||
| Main Level | Den | 10' x 11' | ||
| Main Level | Bathroom | 2-Piece | ||
| Main Level | Primary Bedroom | 14' x 12' | ||
| Main Level | Kitchen | 10' x 13' | ||
| Main Level | Dining Room | 10' x 13' | ||
| Main Level | Living Room | 14' x 21' | ||
| Main Level | Patio | 15' x 15' | ||
| Main Level | Entrance | 10' x 8' |
https://www.realtor.ca/real-estate/26611602/6541-helgesen-rd-sooke-broomhill
Interested?
Contact us for more information

