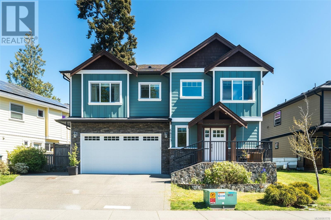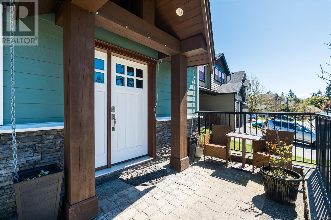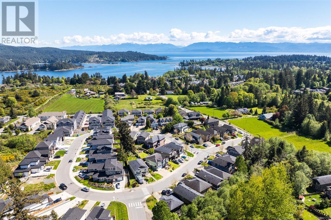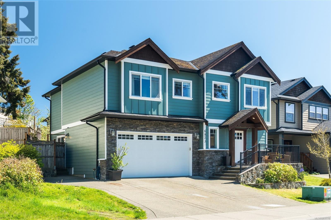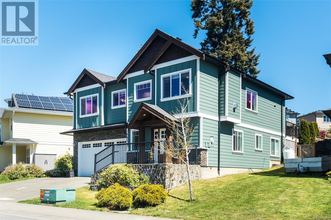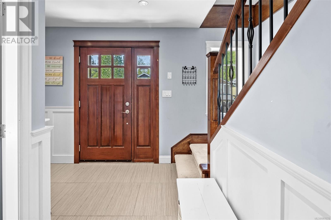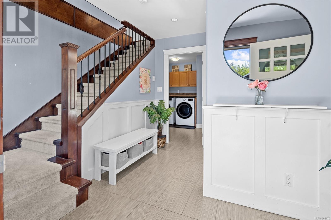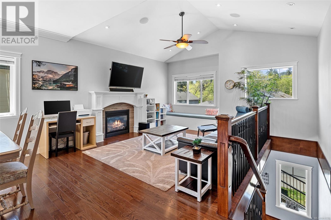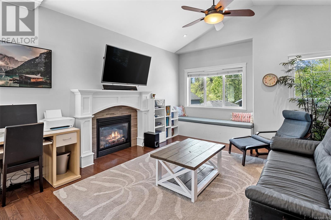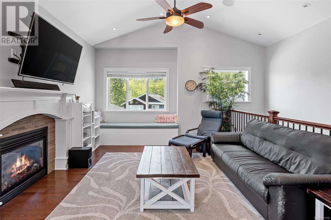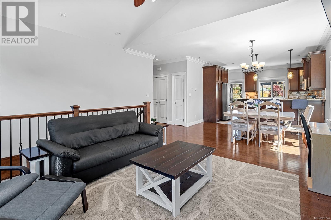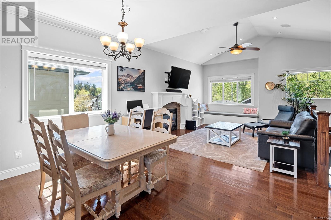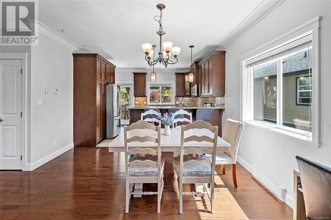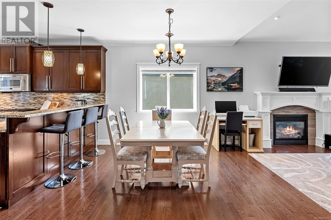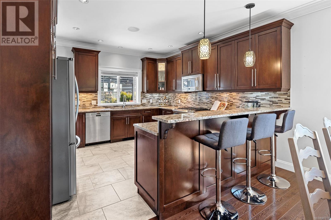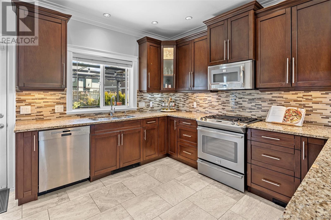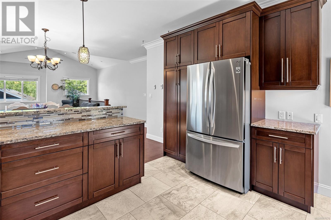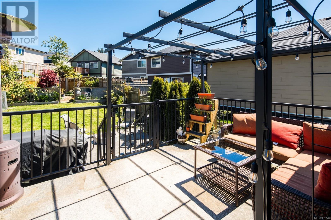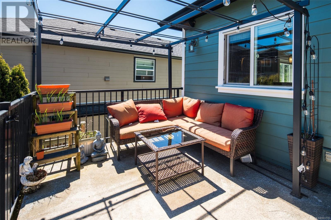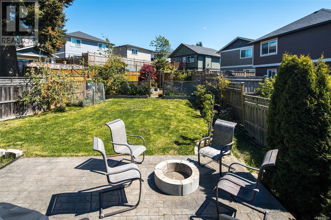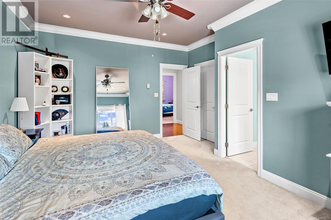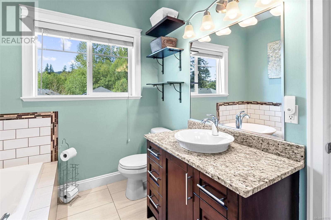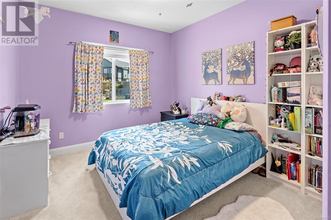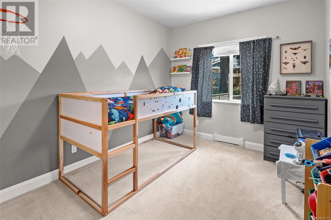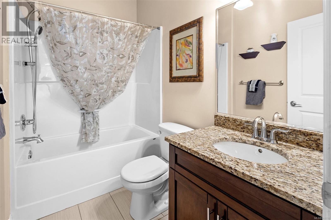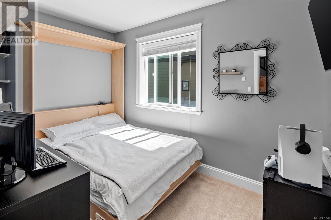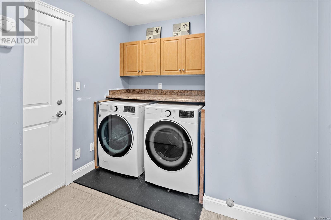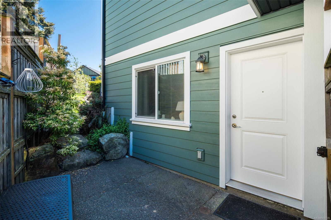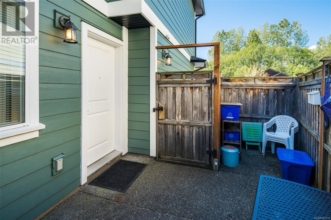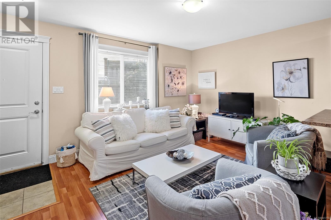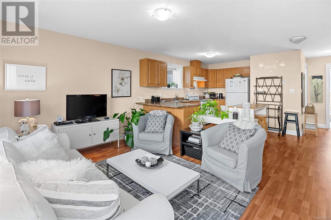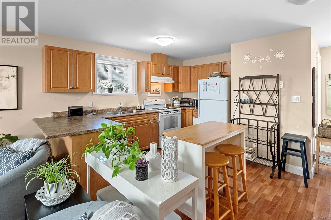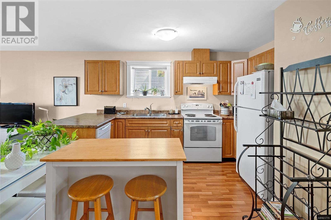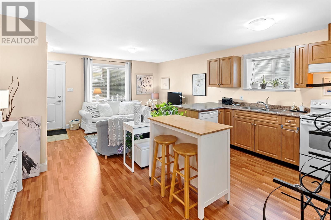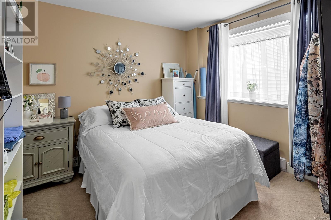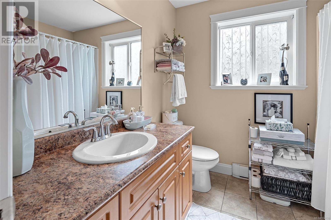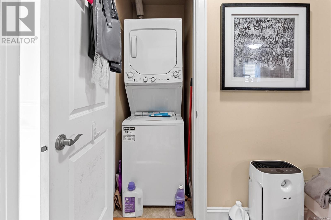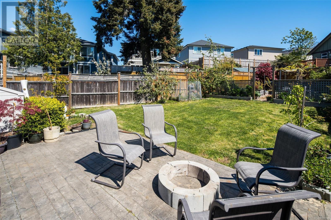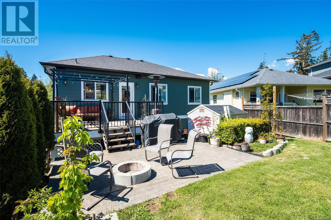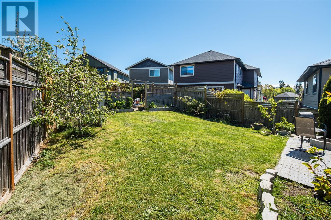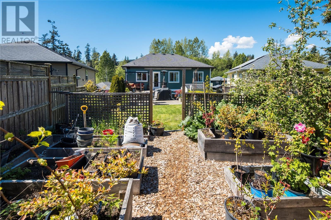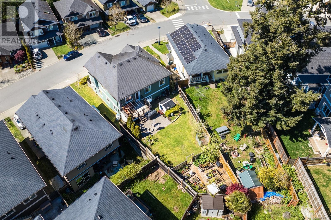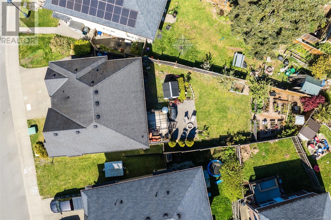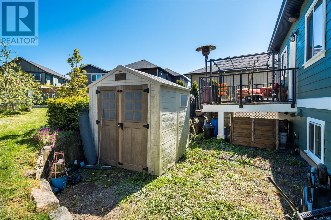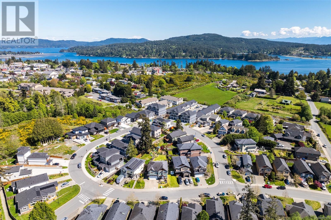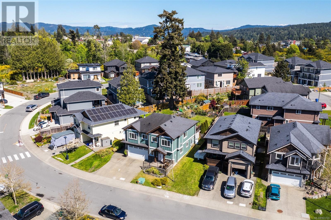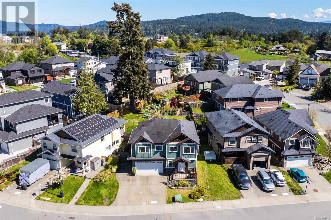5 Bedroom
3 Bathroom
3239 sqft
Other
Fireplace
None
Baseboard Heaters
$997,000
Introducing this custom-built single-family home with a legal 1-bedroom suite! The main residence showcases 4 bedrooms, 2 bathrooms, all meticulously crafted. Upon entry, a formal bamboo-tiled foyer leads to the 4th bedroom and a spacious laundry room on the ground level with access to the heated double garage. Upstairs, discover crown molding, 9' ceilings, and oak hardwood floors throughout the expansive open-concept layout. The large bright living room boasts vaulted ceilings, a cozy gas fireplace, and built-in cabinetry, seamlessly flowing into the formal dining area and gourmet-style kitchen with granite countertops and a gas range. The master bedroom features a walk-in closet and a stunning 4-piece ensuite with rain shower. The lower level hosts a fully legal 1-bedroom suite with a separate entrance and laundry. Outside, the backyard is perfect for relaxation with a deck and stamped patio and Garden enthusiasts will love all of the opportunities that the space presents. (id:57458)
Property Details
|
MLS® Number
|
961770 |
|
Property Type
|
Single Family |
|
Neigbourhood
|
Broomhill |
|
Features
|
Central Location, Other, Marine Oriented |
|
Parking Space Total
|
6 |
|
Plan
|
Vip89039 |
|
Structure
|
Shed, Patio(s), Patio(s) |
Building
|
Bathroom Total
|
3 |
|
Bedrooms Total
|
5 |
|
Architectural Style
|
Other |
|
Constructed Date
|
2011 |
|
Cooling Type
|
None |
|
Fireplace Present
|
Yes |
|
Fireplace Total
|
1 |
|
Heating Fuel
|
Electric |
|
Heating Type
|
Baseboard Heaters |
|
Size Interior
|
3239 Sqft |
|
Total Finished Area
|
2328 Sqft |
|
Type
|
House |
Land
|
Access Type
|
Road Access |
|
Acreage
|
No |
|
Size Irregular
|
5412 |
|
Size Total
|
5412 Sqft |
|
Size Total Text
|
5412 Sqft |
|
Zoning Type
|
Multi-family |
Rooms
| Level |
Type |
Length |
Width |
Dimensions |
|
Lower Level |
Laundry Room |
|
|
9'4 x 8'5 |
|
Lower Level |
Bathroom |
8 ft |
|
8 ft x Measurements not available |
|
Lower Level |
Bedroom |
|
|
10'4 x 10'4 |
|
Lower Level |
Bedroom |
|
|
11'3 x 7'3 |
|
Lower Level |
Kitchen |
|
13 ft |
Measurements not available x 13 ft |
|
Lower Level |
Living Room |
|
|
15'5 x 9'10 |
|
Main Level |
Kitchen |
|
|
12'10 x 13'2 |
|
Main Level |
Dining Room |
|
|
7'10 x 13'2 |
|
Main Level |
Living Room |
17 ft |
|
17 ft x Measurements not available |
|
Main Level |
Ensuite |
|
|
4-Piece |
|
Main Level |
Primary Bedroom |
|
|
16' x 13' |
|
Main Level |
Bathroom |
|
|
4-Piece |
|
Main Level |
Bedroom |
|
|
13'8 x 10'5 |
|
Main Level |
Bedroom |
|
|
13'8 x 9'7 |
|
Other |
Patio |
|
9 ft |
Measurements not available x 9 ft |
|
Other |
Storage |
7 ft |
|
7 ft x Measurements not available |
|
Other |
Patio |
|
|
11'8 x 17'4 |
https://www.realtor.ca/real-estate/26844668/6823-marsden-rd-sooke-broomhill

