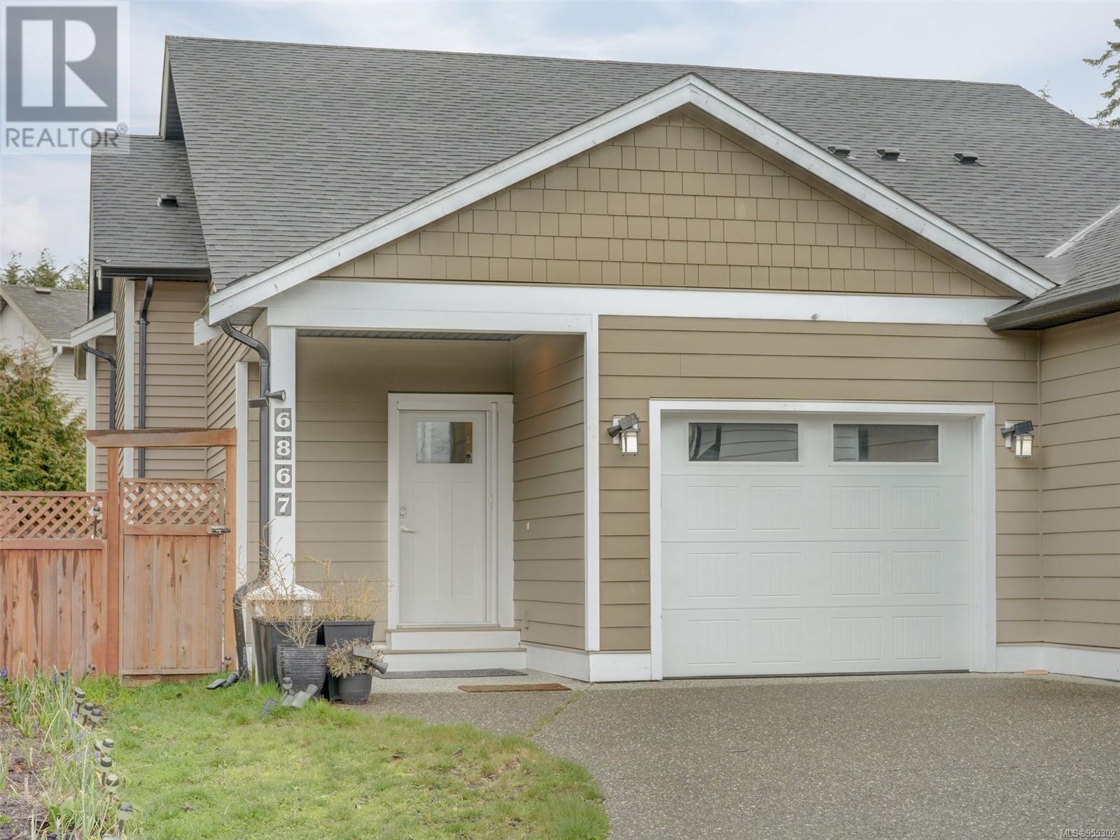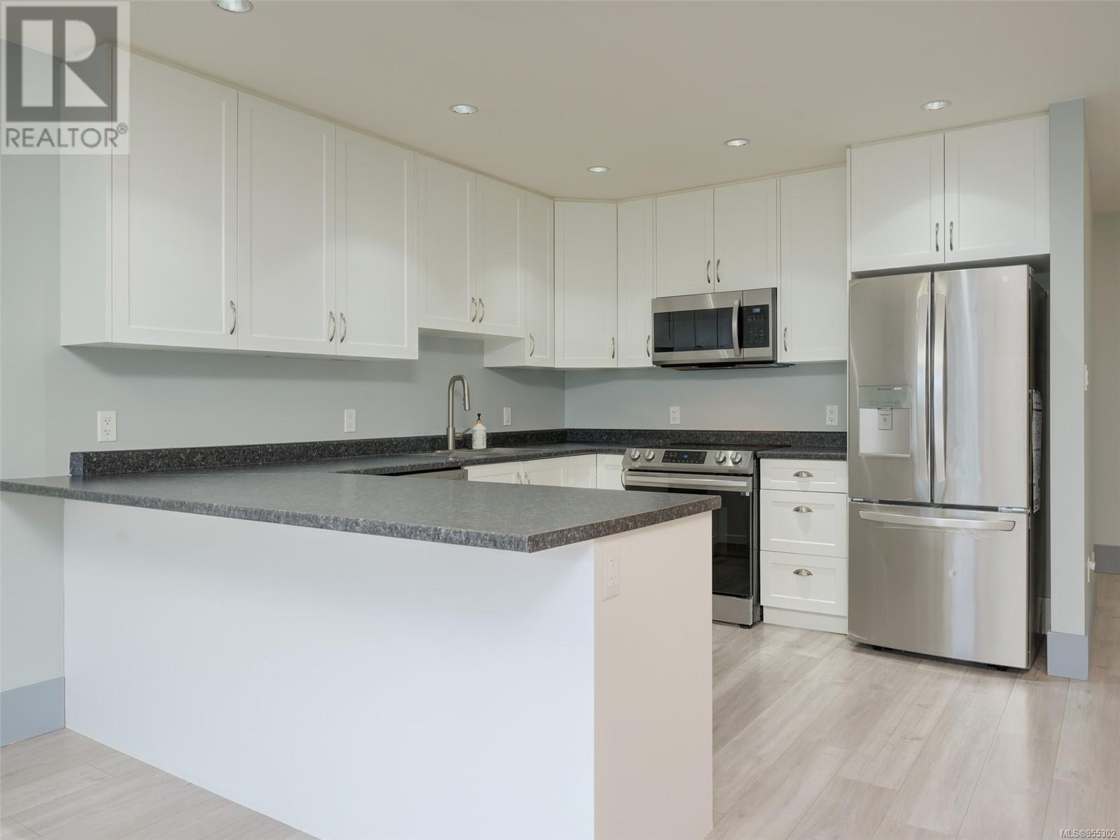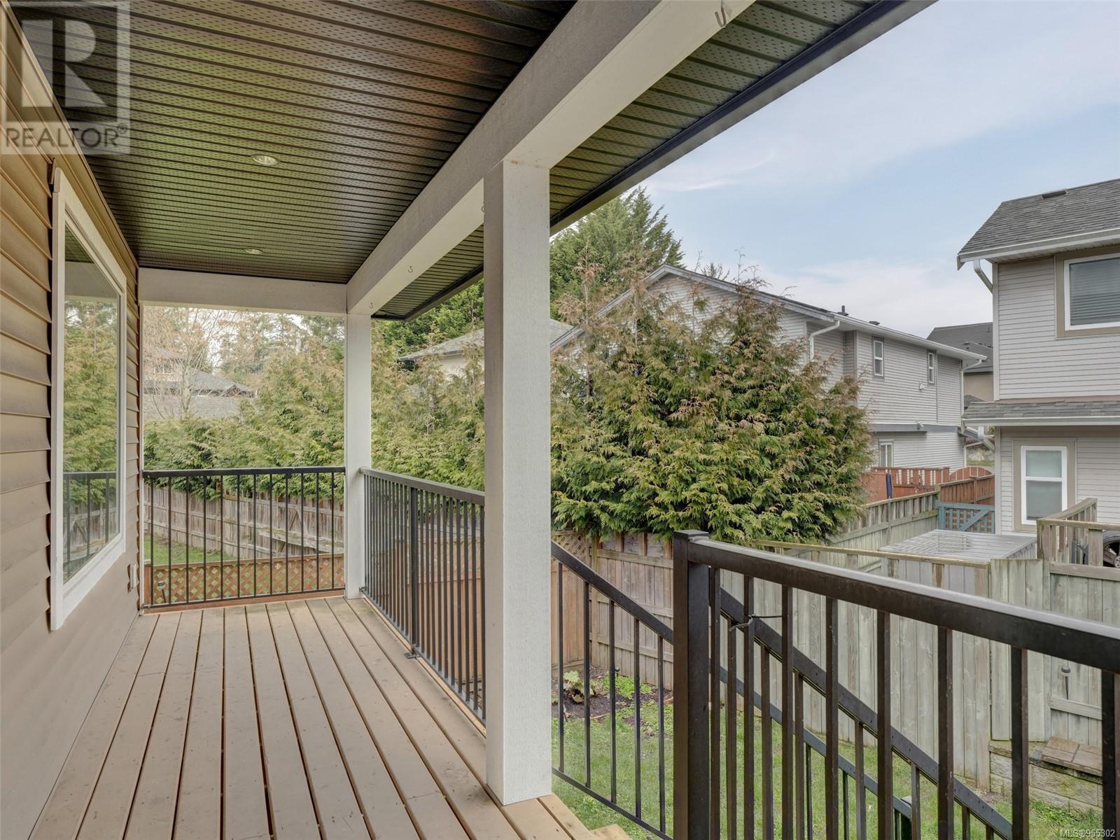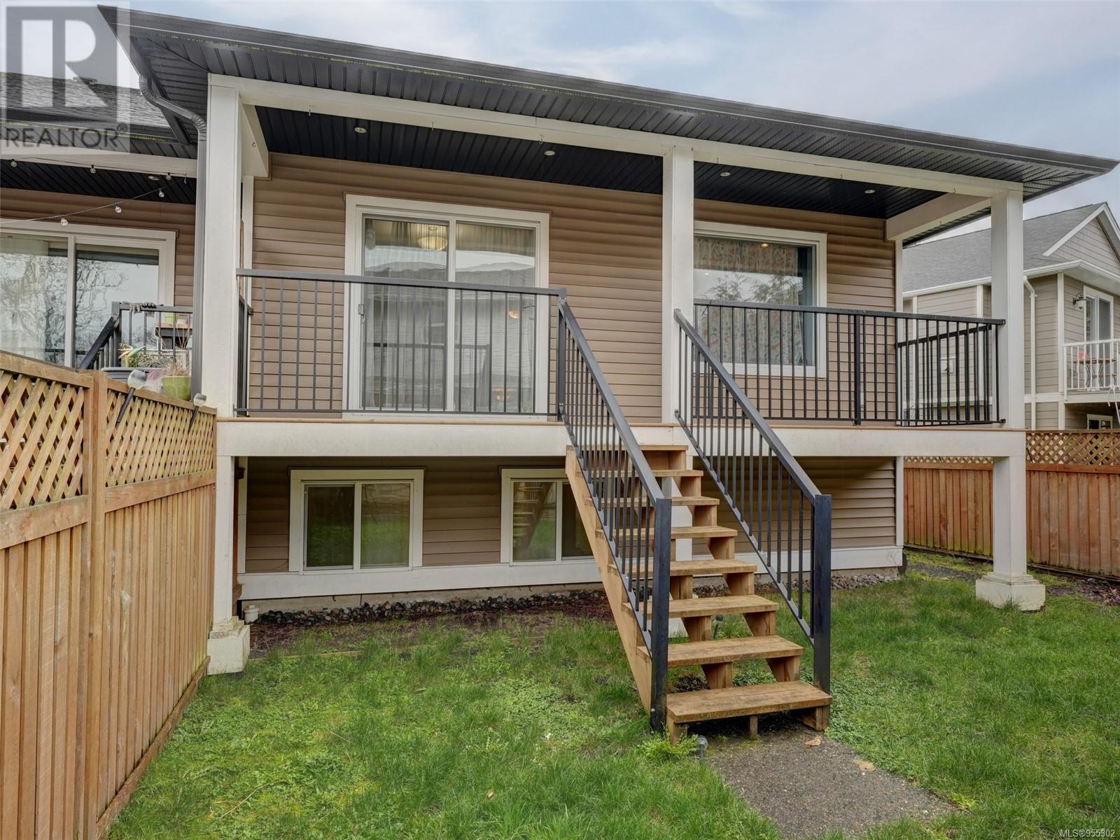3 Bedroom
3 Bathroom
1630 sqft
Fireplace
None
Baseboard Heaters
$769,000
No Fee Strata Half Duplex Built in 2016 offers a Spacious Floor Plan with over 1600 sqft of Living Space. This 3 bedroom, 3 bath home is centrally located in Sooke, on a family friendly cull-de-sac in a desirable neighbourhood. Featuring a large living/kitchen/dinning room with electric fireplace, kitchen with great counter space and stainless appliances, a large covered patio which leads to the fully fenced backyard, laundry room, extra storage closets, sprinkler system, extra deep single car garage with built in loft storage and interior home access. Primary bedroom with a walk-in-closet and ensuite, 2 other good sized bedrooms both with walk-in closets. Located just minutes away from Sooke's Town Centre, the Prestige Oceanfront Resort and the Sooke Marine Boardwalk. Move-in ready. Immediate Possession. Elementary K - 5 John Muir Elementary Middle 6 - 8 Journey Middle School Secondary 9 - 12 Edward Milne Community School French Immersion K - 5 Ecole Poirier Elementary (id:57458)
Property Details
|
MLS® Number
|
955302 |
|
Property Type
|
Single Family |
|
Neigbourhood
|
Sooke Vill Core |
|
Community Features
|
Pets Allowed With Restrictions, Family Oriented |
|
Features
|
Central Location, Cul-de-sac, Private Setting, Other, Marine Oriented |
|
Parking Space Total
|
2 |
|
Plan
|
Eps3845 |
Building
|
Bathroom Total
|
3 |
|
Bedrooms Total
|
3 |
|
Constructed Date
|
2016 |
|
Cooling Type
|
None |
|
Fireplace Present
|
Yes |
|
Fireplace Total
|
1 |
|
Heating Fuel
|
Electric |
|
Heating Type
|
Baseboard Heaters |
|
Size Interior
|
1630 Sqft |
|
Total Finished Area
|
1630 Sqft |
|
Type
|
Duplex |
Land
|
Acreage
|
No |
|
Size Irregular
|
1832 |
|
Size Total
|
1832 Sqft |
|
Size Total Text
|
1832 Sqft |
|
Zoning Description
|
R3 |
|
Zoning Type
|
Residential |
Rooms
| Level |
Type |
Length |
Width |
Dimensions |
|
Lower Level |
Bathroom |
|
|
3-Piece |
|
Lower Level |
Primary Bedroom |
11 ft |
|
11 ft x Measurements not available |
|
Lower Level |
Bathroom |
|
|
3-Piece |
|
Lower Level |
Bedroom |
|
10 ft |
Measurements not available x 10 ft |
|
Lower Level |
Bedroom |
|
10 ft |
Measurements not available x 10 ft |
|
Main Level |
Porch |
|
|
8'10 x 8'2 |
|
Main Level |
Bathroom |
|
|
2-Piece |
|
Main Level |
Dining Room |
10 ft |
|
10 ft x Measurements not available |
|
Main Level |
Kitchen |
12 ft |
|
12 ft x Measurements not available |
|
Main Level |
Living Room |
|
|
18'6 x 12'3 |
|
Main Level |
Entrance |
|
|
7'10 x 7'6 |
https://www.realtor.ca/real-estate/26603546/6867-lauras-lane-sooke-sooke-vill-core


























