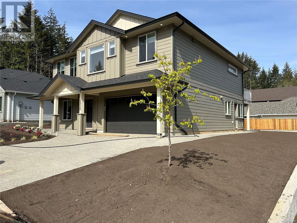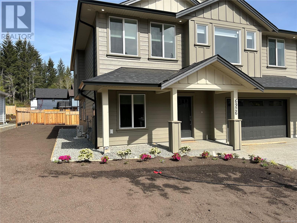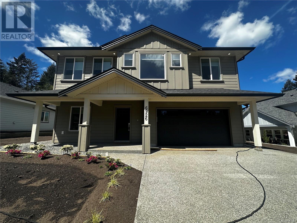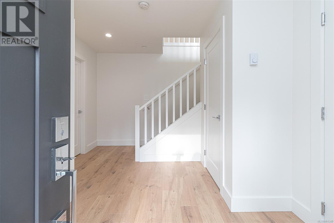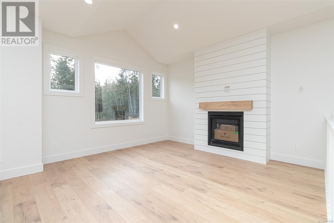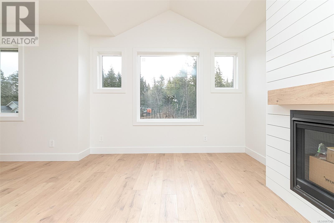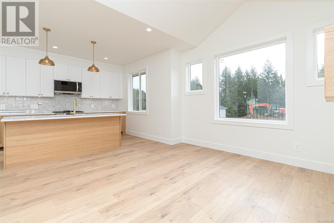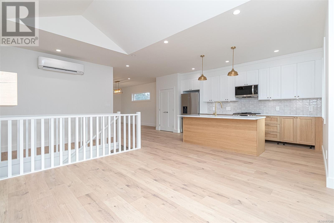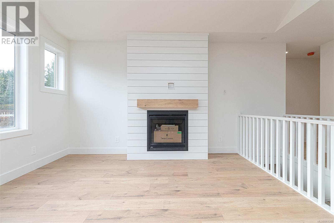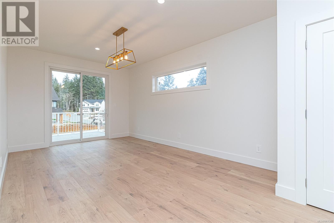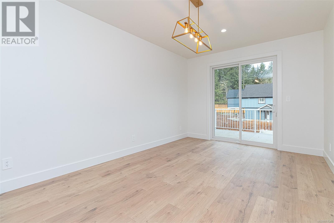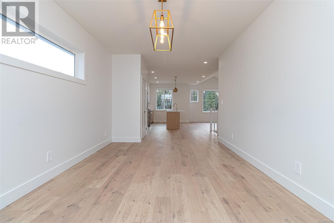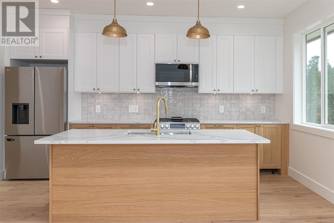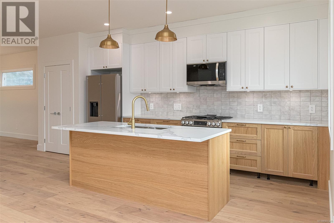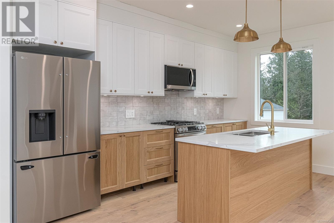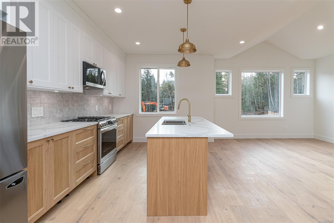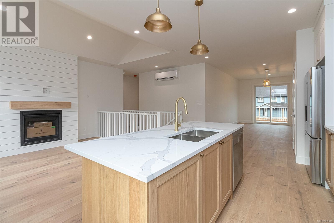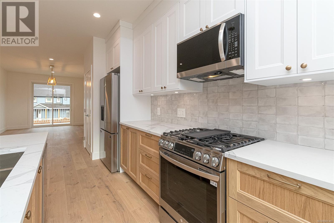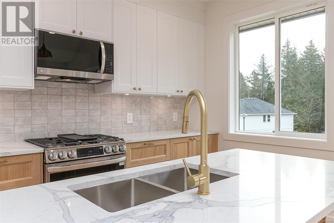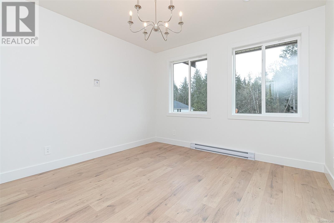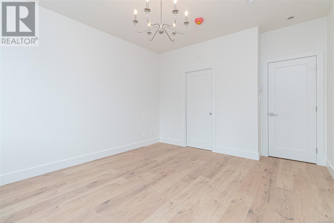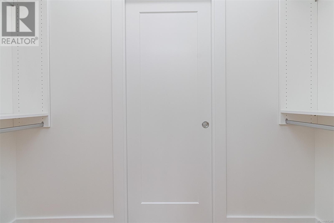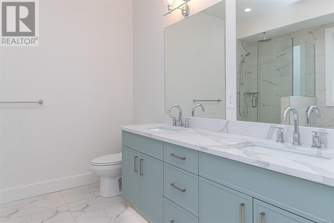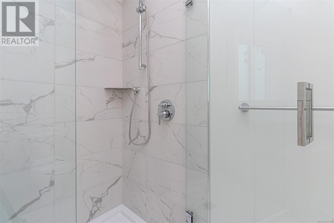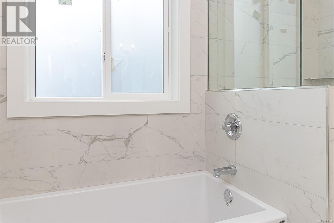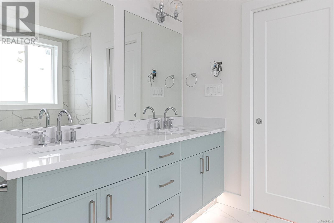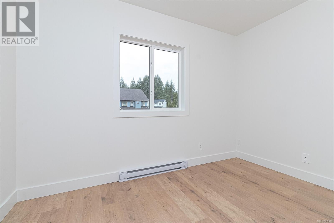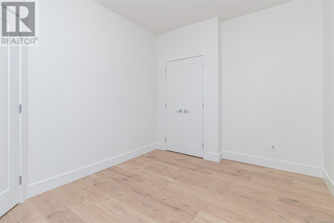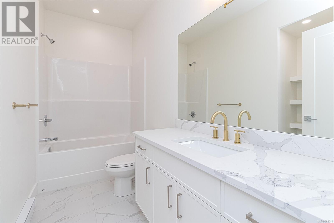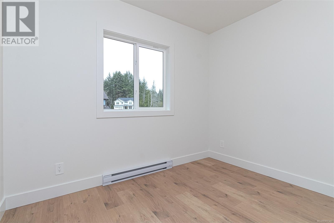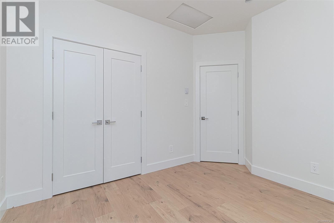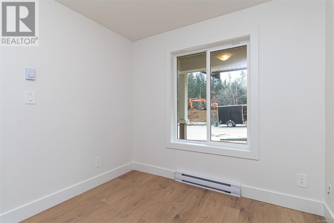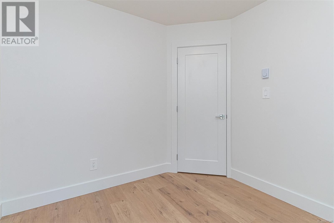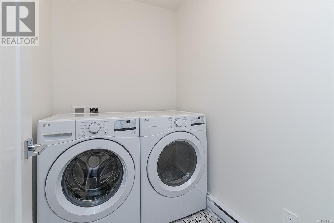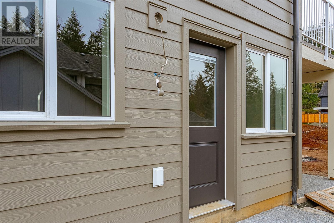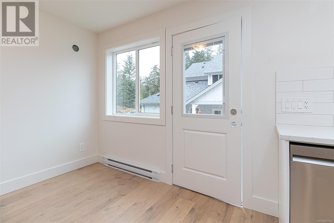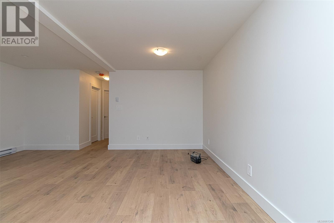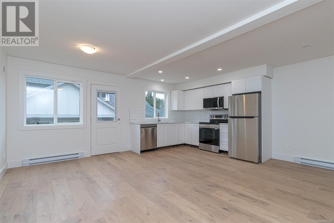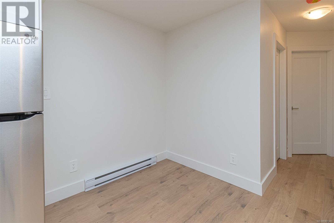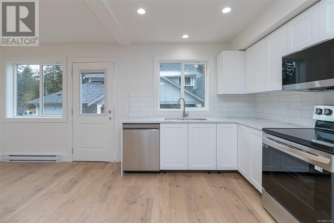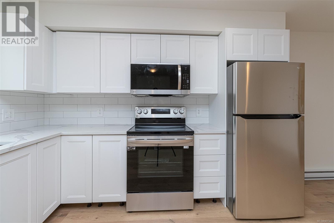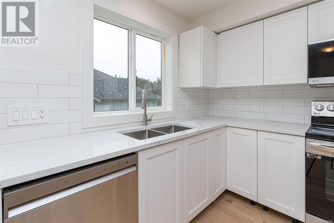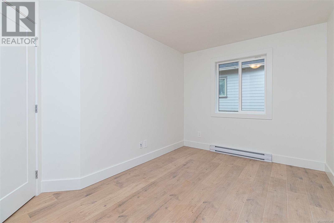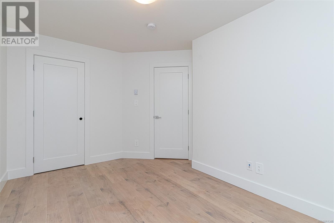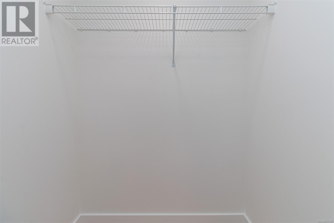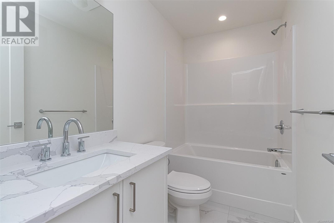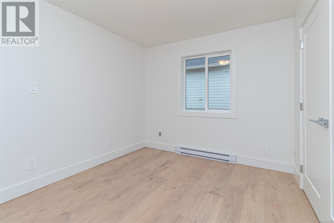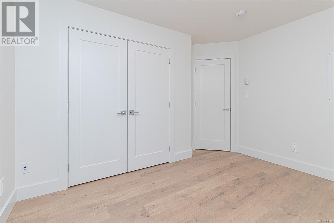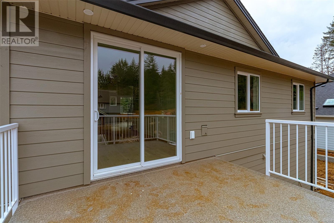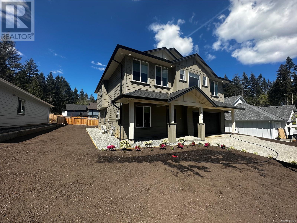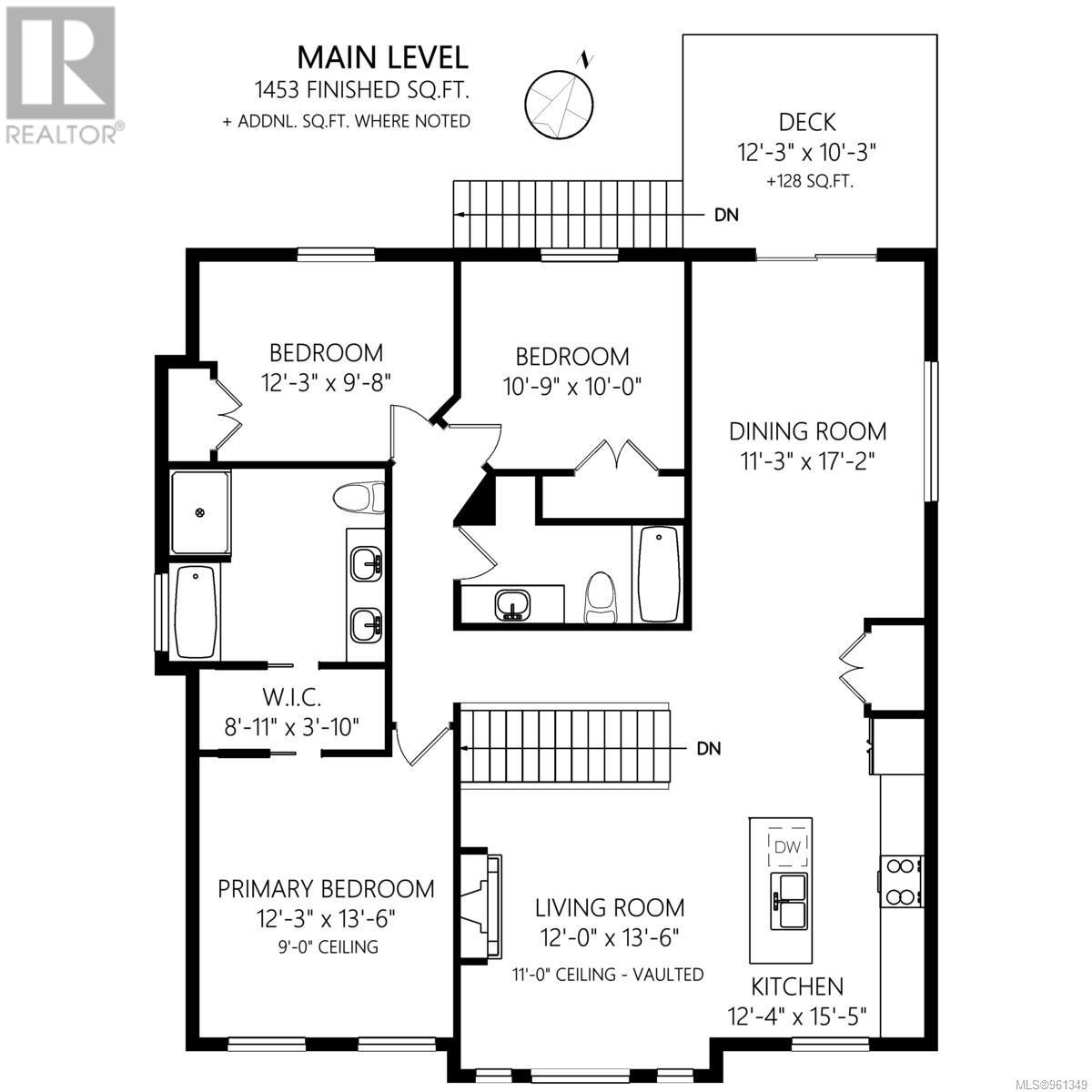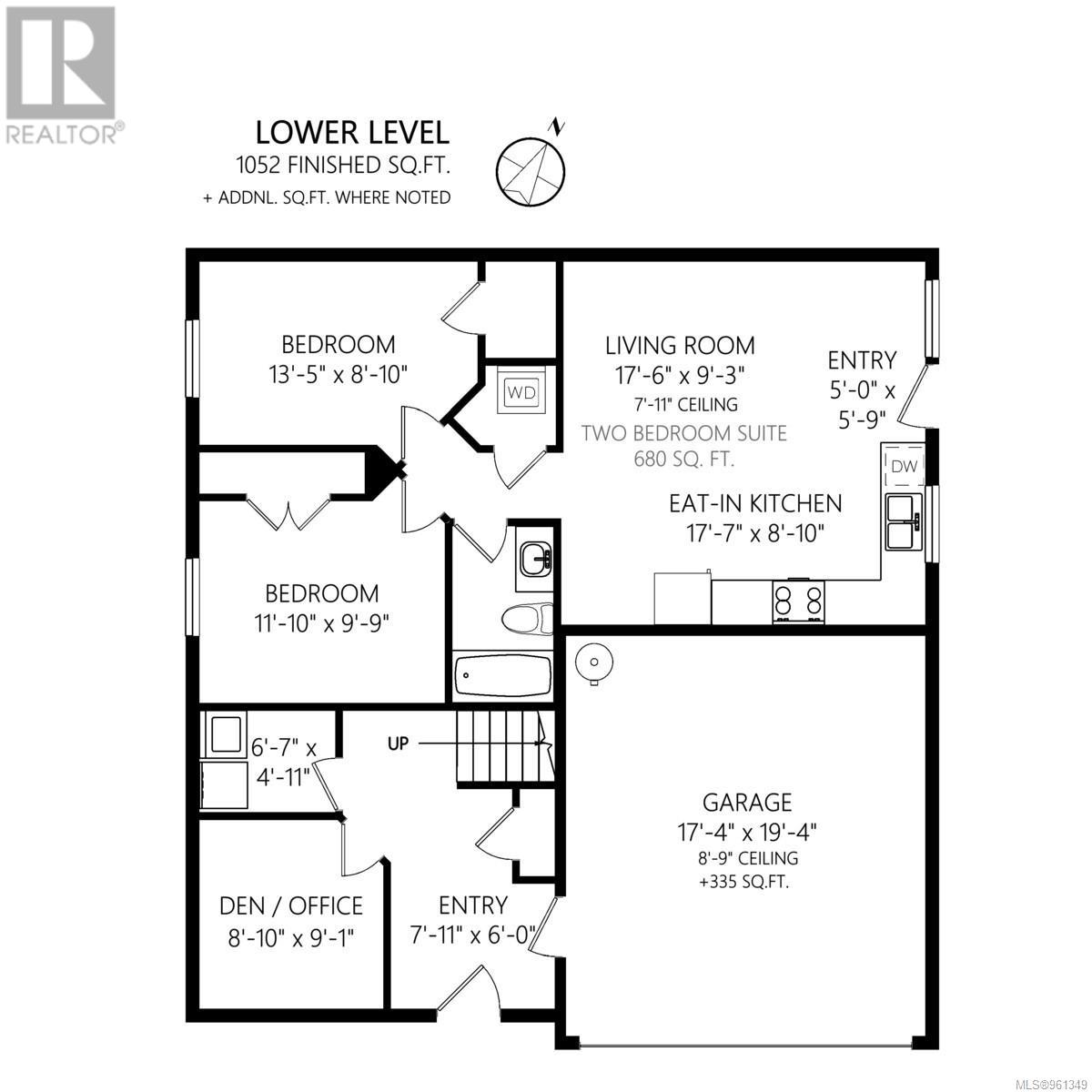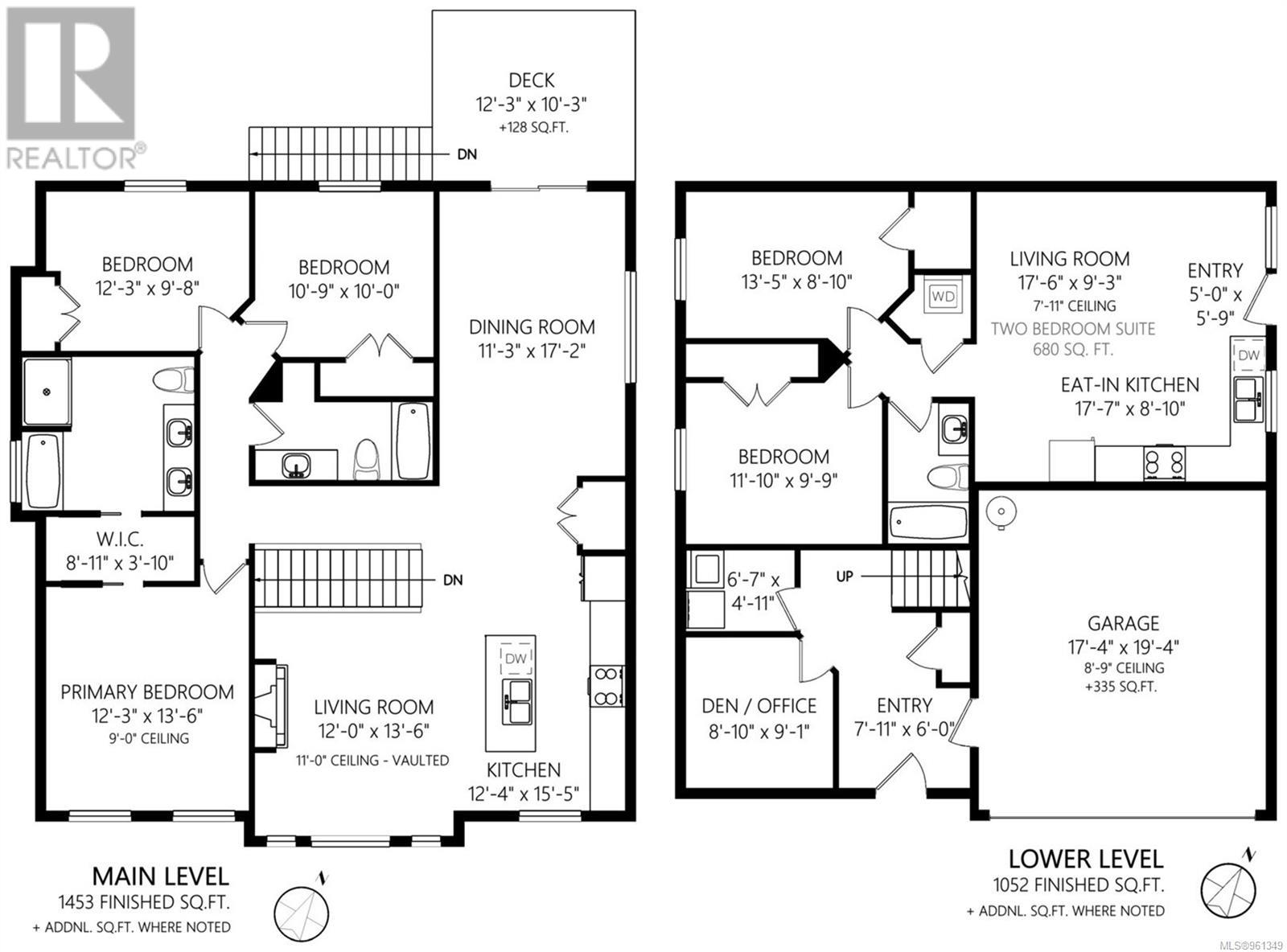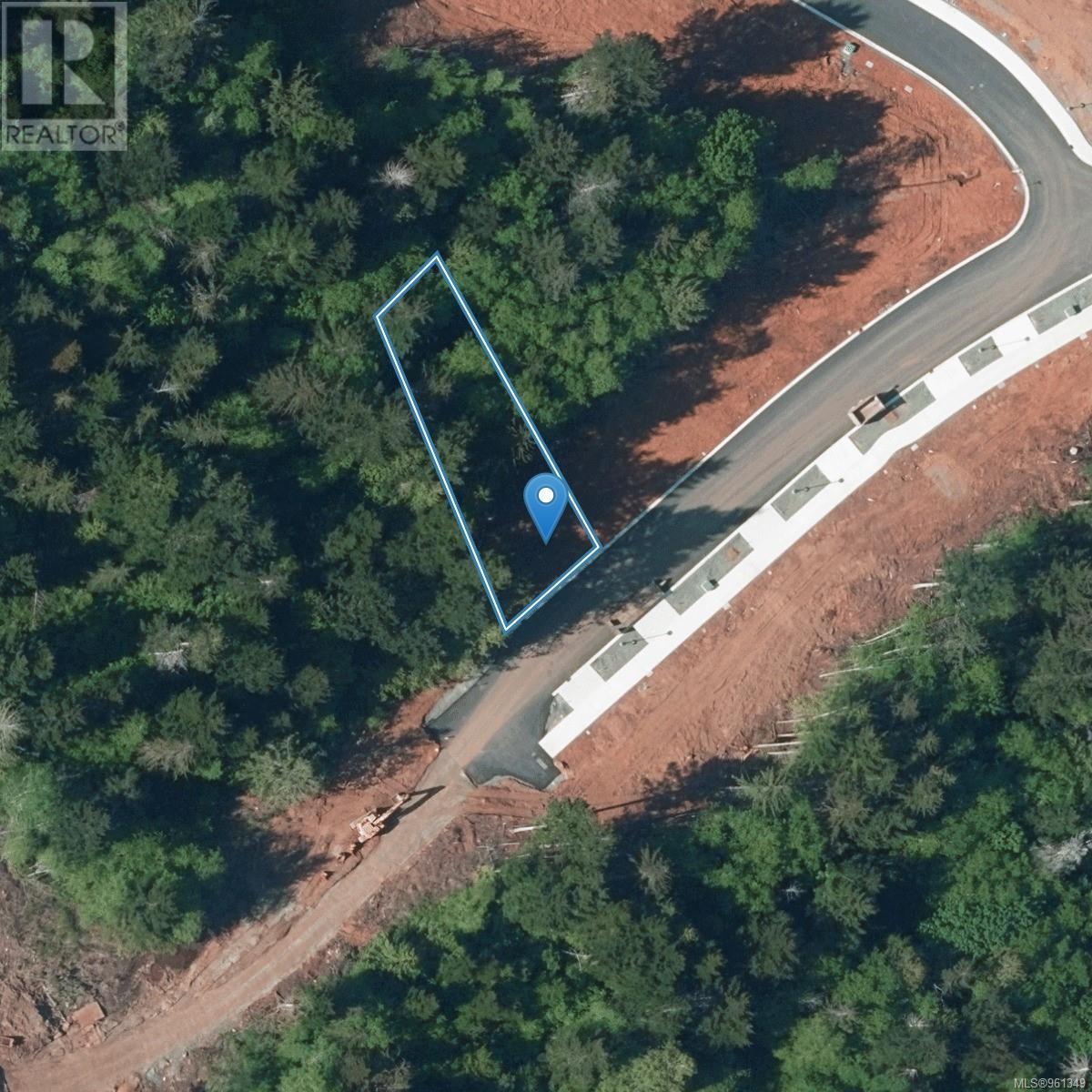6926 Ridgecrest Rd Sooke, British Columbia V9Z 0L2
$1,049,900
Open house Sat May 25th 1:00-2:30pm. New Announcement (Raised the no Property Purchase Tax on new builds where owners occupy once buying from $750k plus GST to $1.1 mill as of April 1st) BRAND NEW! Immediate Possession! 2 Bedroom Legal Suite. Ideal for family( ground level no steps) rent for around $2000 a month range , Located in Brand New Development, Custom 5+bedrooms, 3 bathrooms home, 2 Car Garage. Exceptional set up with 2 bedrooms suite down below at ground level. Entrance & nice Den for Main house. The Main upstairs is open concept with 9' Ceilings, huge gourmet Kitchen with an island and big Dining area. Living room has gas fireplace. Heat Pump set up with Baseboards in bedrooms. The 3 bedrooms on main are good sized, Master is massive with large Walk in closet & big Ensuite, separate Tub & Shower. Listed at $1,049,900 plus GST. (id:57458)
Open House
This property has open houses!
1:00 am
Ends at:2:30 pm
Property Details
| MLS® Number | 961349 |
| Property Type | Single Family |
| Neigbourhood | Broomhill |
| Features | Cul-de-sac, Level Lot, Other |
| Parking Space Total | 3 |
| Plan | Epp108249 |
Building
| Bathroom Total | 3 |
| Bedrooms Total | 5 |
| Constructed Date | 2023 |
| Cooling Type | Air Conditioned |
| Fireplace Present | Yes |
| Fireplace Total | 1 |
| Heating Fuel | Electric, Natural Gas |
| Heating Type | Baseboard Heaters, Other, Heat Pump |
| Size Interior | 2840 Sqft |
| Total Finished Area | 2505 Sqft |
| Type | House |
Land
| Acreage | No |
| Size Irregular | 7405 |
| Size Total | 7405 Sqft |
| Size Total Text | 7405 Sqft |
| Zoning Type | Residential |
Rooms
| Level | Type | Length | Width | Dimensions |
|---|---|---|---|---|
| Lower Level | Laundry Room | 7' x 5' | ||
| Lower Level | Bedroom | 12' x 10' | ||
| Lower Level | Bedroom | 13' x 9' | ||
| Lower Level | Den | 9 ft | 9 ft | 9 ft x 9 ft |
| Lower Level | Bathroom | 4-Piece | ||
| Lower Level | Kitchen | 18' x 8' | ||
| Lower Level | Living Room | 18 ft | 9 ft | 18 ft x 9 ft |
| Lower Level | Entrance | 8 ft | 6 ft | 8 ft x 6 ft |
| Main Level | Ensuite | 5-Piece | ||
| Main Level | Bedroom | 12' x 10' | ||
| Main Level | Bedroom | 11' x 10' | ||
| Main Level | Bathroom | 4-Piece | ||
| Main Level | Primary Bedroom | 12' x 14' | ||
| Main Level | Kitchen | 12 ft | 14 ft | 12 ft x 14 ft |
| Main Level | Dining Room | 11 ft | 17 ft | 11 ft x 17 ft |
| Main Level | Living Room | 12 ft | 14 ft | 12 ft x 14 ft |
https://www.realtor.ca/real-estate/26790325/6926-ridgecrest-rd-sooke-broomhill
Interested?
Contact us for more information

