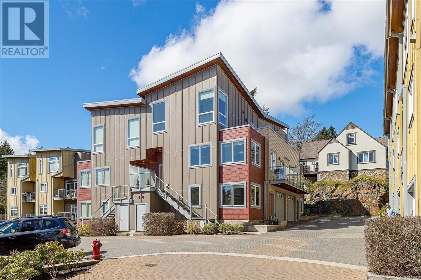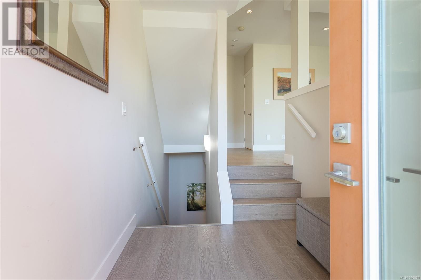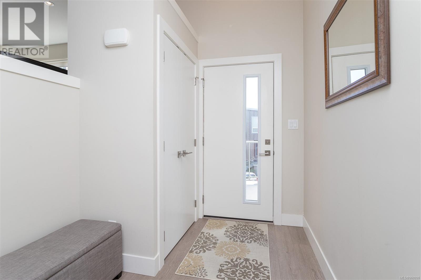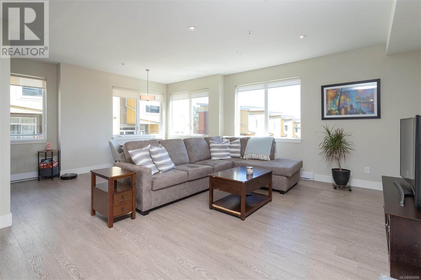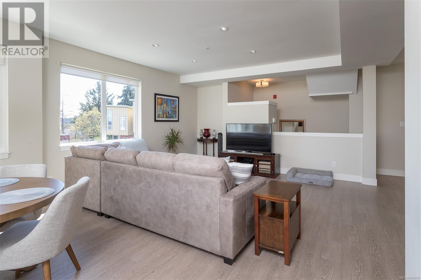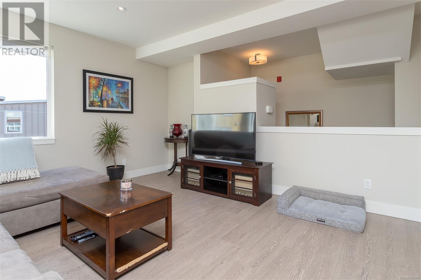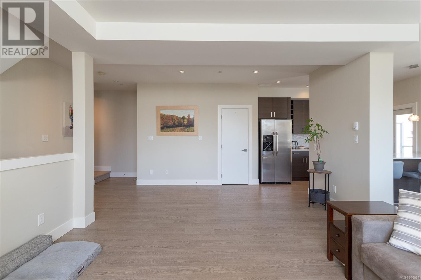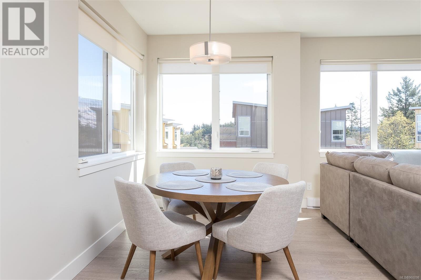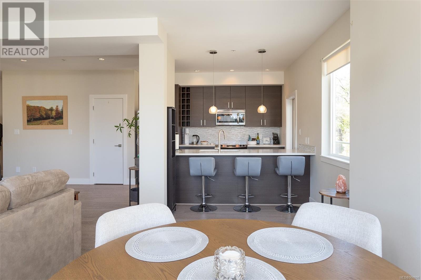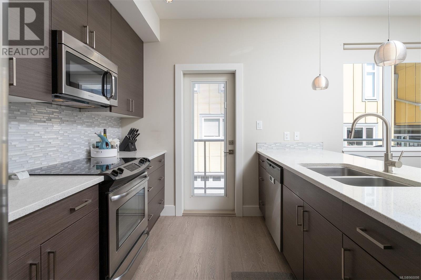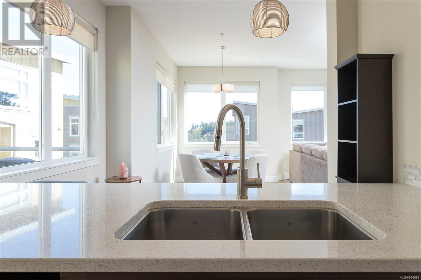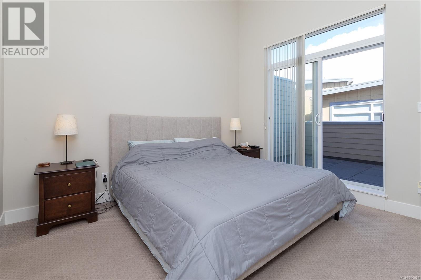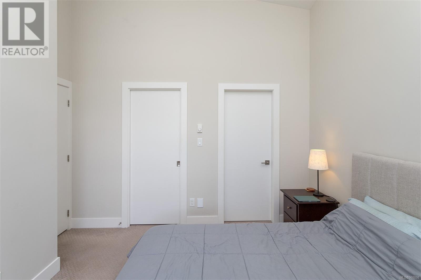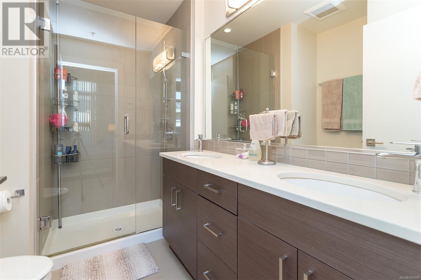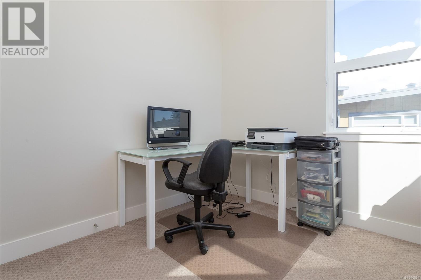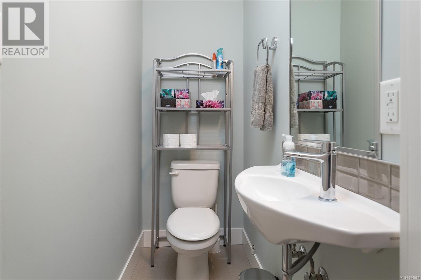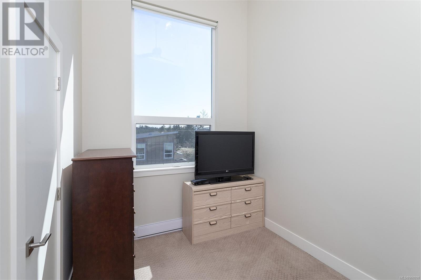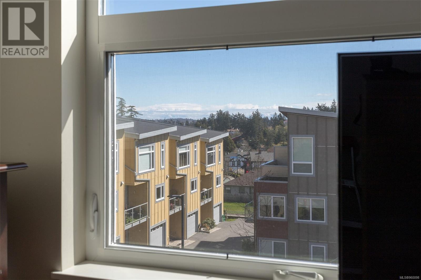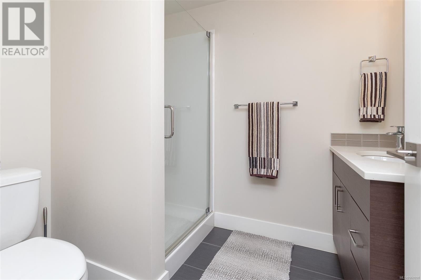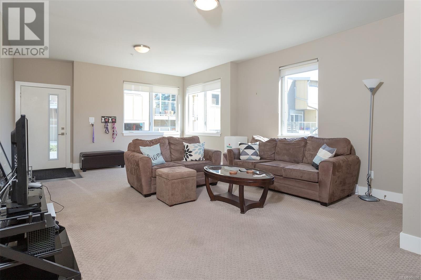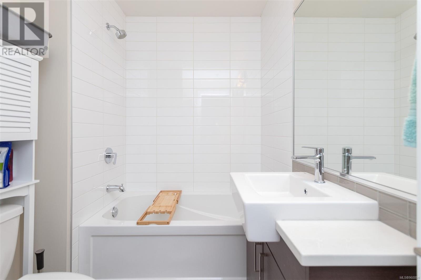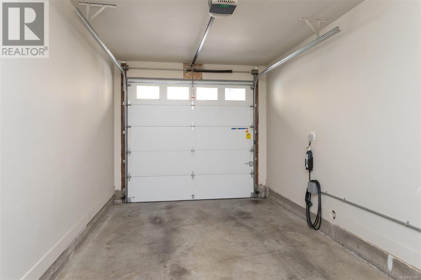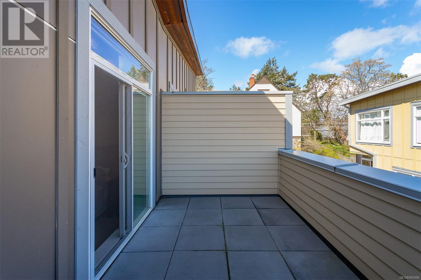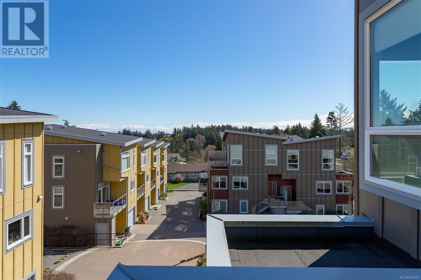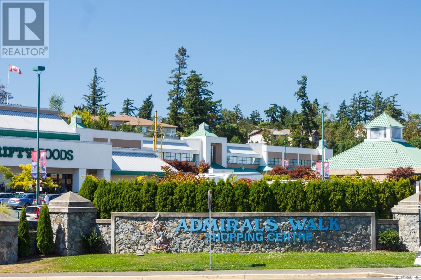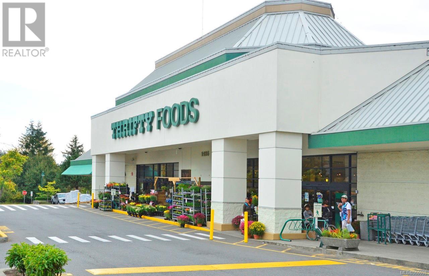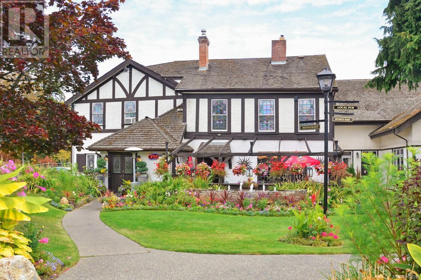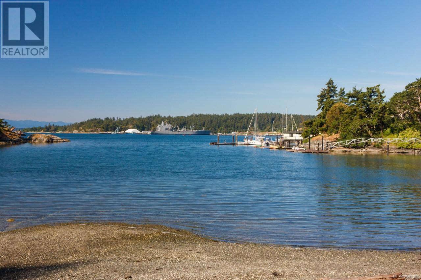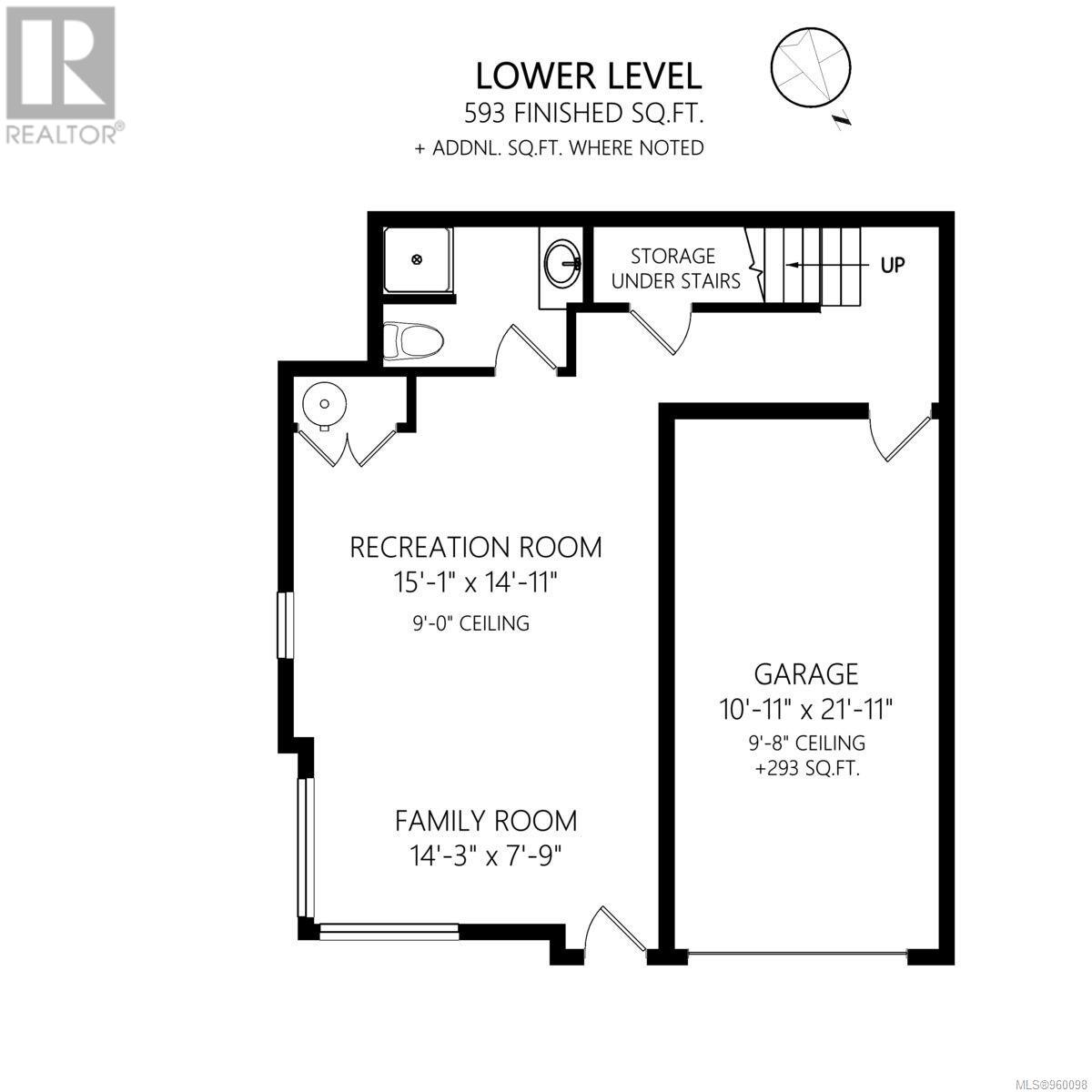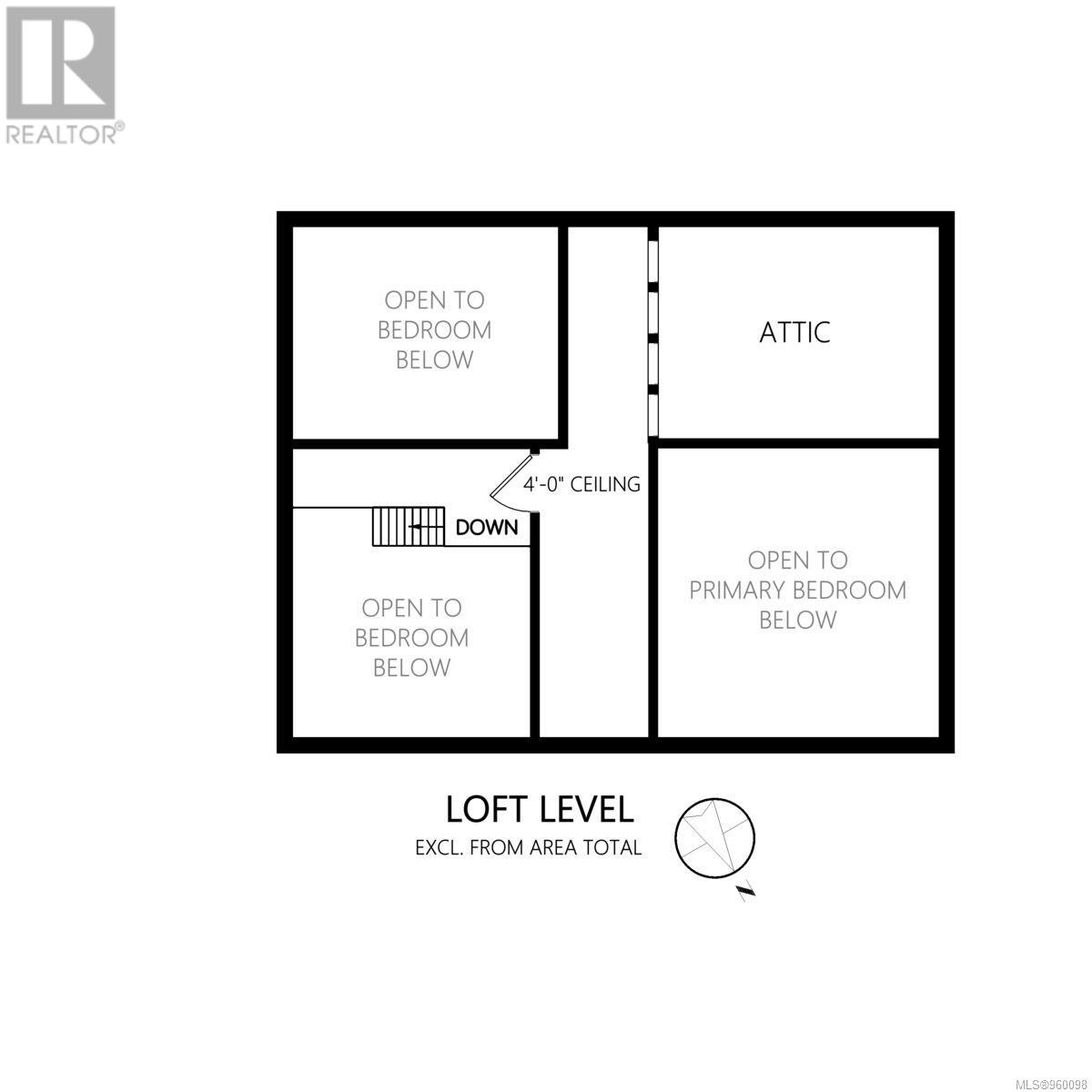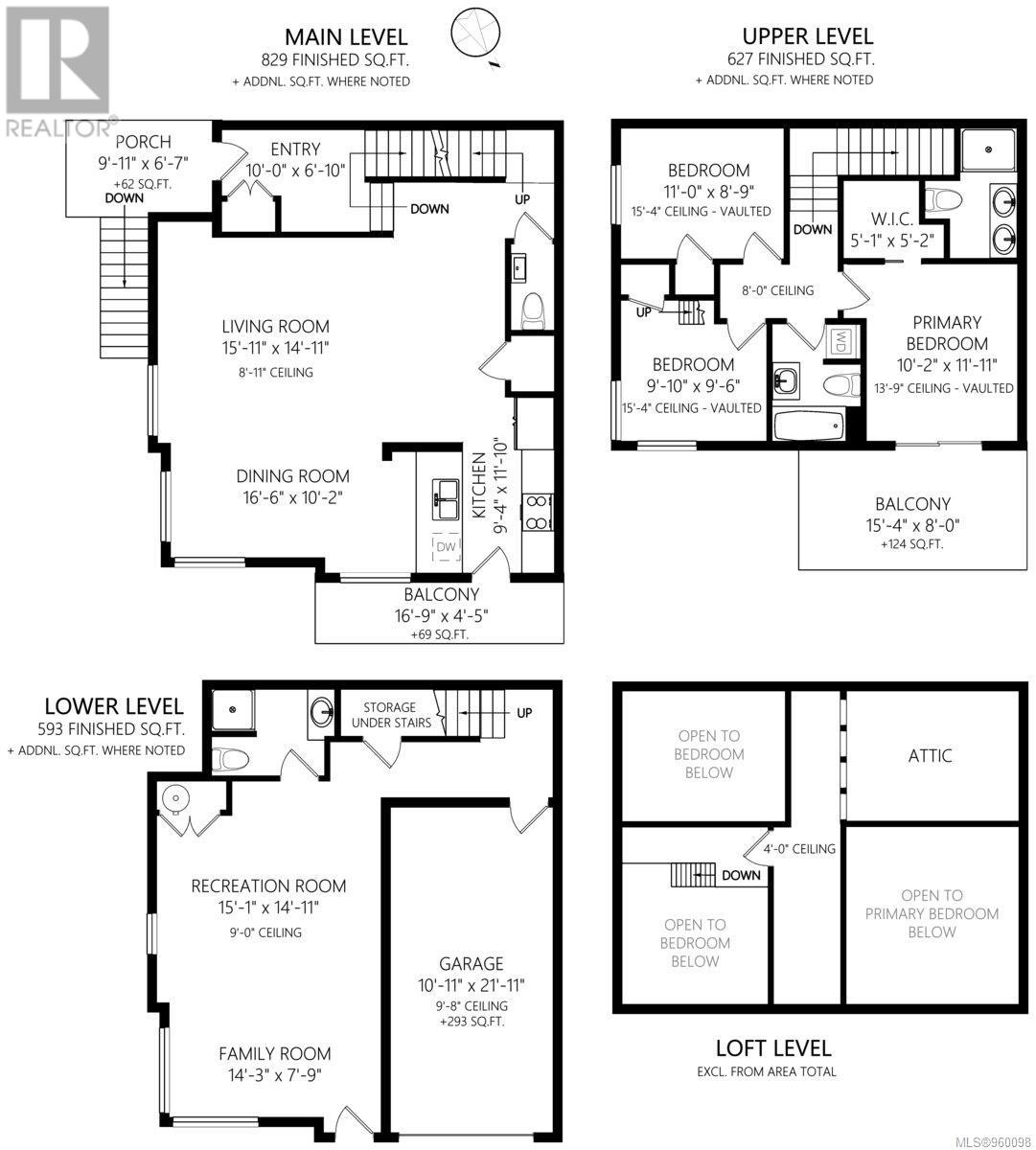7 235 Island Hwy View Royal, British Columbia V9B 1G3
$899,900Maintenance,
$277 Monthly
Maintenance,
$277 MonthlyCome and discover this immaculate and bright 3 bedroom plus family room, 4 bath family friendly townhome! Situated behind the first row of townhomes away from the road, you are peacefully tucked away in a corner unit with two decks and a great outlook. Your main level offers a spacious and open floorplan with a high quality kitchen w/ eating island, a dining room with great views, a powder room, and a living space with large windows and natural light. The lower entry greets you with a huge family room which could be converted to another bedroom and office plus a full bathroom and a garage equipped with EV charging. Top floor features 3 bedrooms with grand ceilings, laundry and heated floors in the bathroom. Great loft style storage as well! Centrally located in View Royal, you are within walking distance to great schools, shops, trails and dining. Pets and BBQ's allowed! Don’t miss out on this large, low maintenance, and move in ready home! (id:57458)
Property Details
| MLS® Number | 960098 |
| Property Type | Single Family |
| Neigbourhood | View Royal |
| Community Name | 4 Mile Estates |
| Community Features | Pets Allowed With Restrictions, Family Oriented |
| Features | Rectangular |
| Parking Space Total | 2 |
| Plan | Eps2144 |
Building
| Bathroom Total | 4 |
| Bedrooms Total | 3 |
| Architectural Style | Westcoast |
| Constructed Date | 2015 |
| Cooling Type | None |
| Heating Fuel | Electric, Other |
| Heating Type | Baseboard Heaters |
| Size Interior | 2342 Sqft |
| Total Finished Area | 2049 Sqft |
| Type | Row / Townhouse |
Land
| Acreage | No |
| Size Irregular | 2049 |
| Size Total | 2049 Sqft |
| Size Total Text | 2049 Sqft |
| Zoning Type | Multi-family |
Rooms
| Level | Type | Length | Width | Dimensions |
|---|---|---|---|---|
| Second Level | Ensuite | 4-Piece | ||
| Second Level | Bedroom | 10 ft | 10 ft | 10 ft x 10 ft |
| Second Level | Bedroom | 11 ft | 9 ft | 11 ft x 9 ft |
| Second Level | Bathroom | 4-Piece | ||
| Second Level | Primary Bedroom | 10 ft | 12 ft | 10 ft x 12 ft |
| Lower Level | Family Room | 15 ft | 15 ft | 15 ft x 15 ft |
| Lower Level | Bathroom | 3-Piece | ||
| Main Level | Balcony | 17 ft | 5 ft | 17 ft x 5 ft |
| Main Level | Porch | 10 ft | 7 ft | 10 ft x 7 ft |
| Main Level | Entrance | 10 ft | 7 ft | 10 ft x 7 ft |
| Main Level | Bathroom | 2-Piece | ||
| Main Level | Kitchen | 9 ft | 12 ft | 9 ft x 12 ft |
| Main Level | Dining Room | 17 ft | 10 ft | 17 ft x 10 ft |
| Main Level | Living Room | 15 ft | 16 ft | 15 ft x 16 ft |
https://www.realtor.ca/real-estate/26744391/7-235-island-hwy-view-royal-view-royal
Interested?
Contact us for more information

