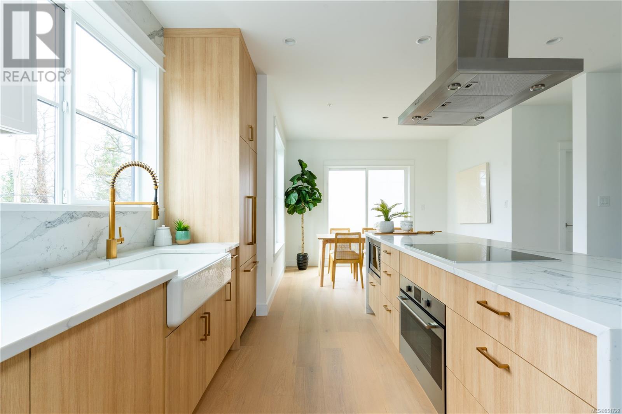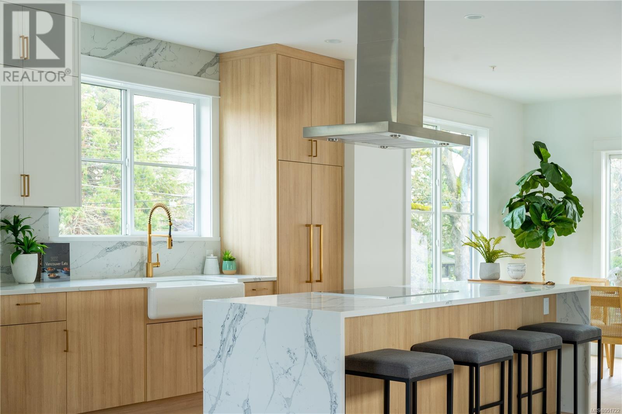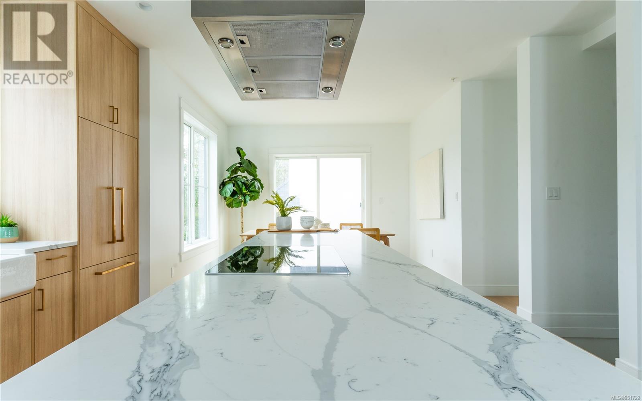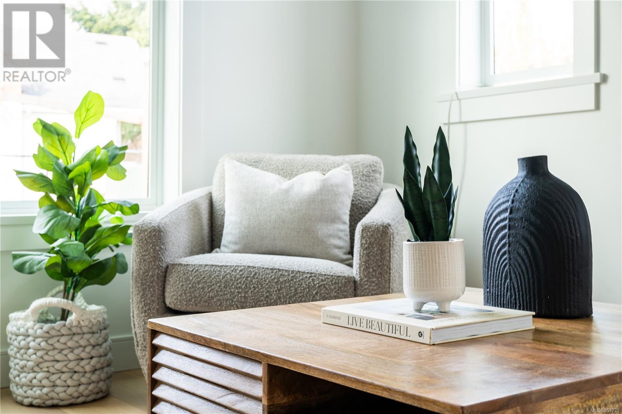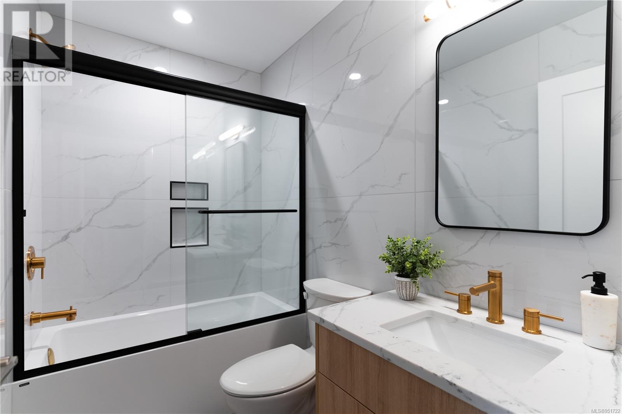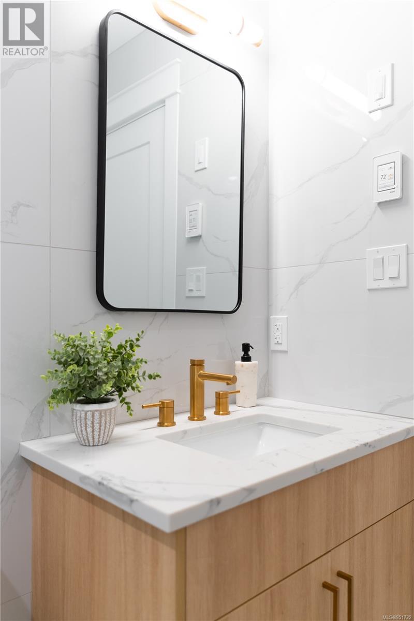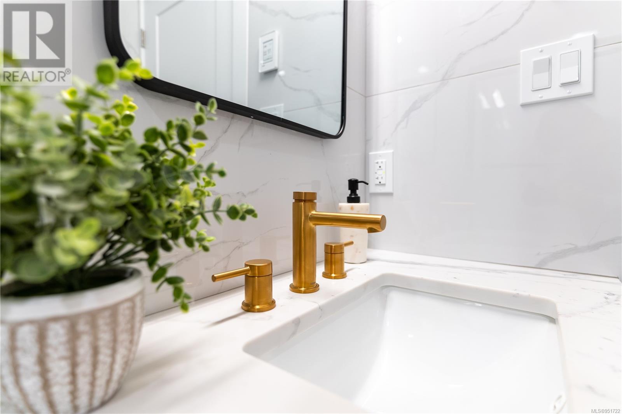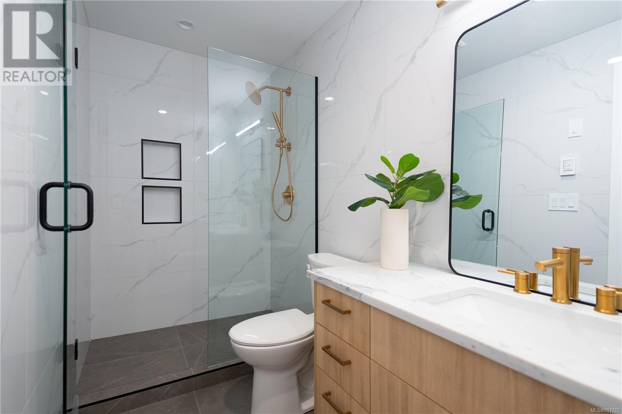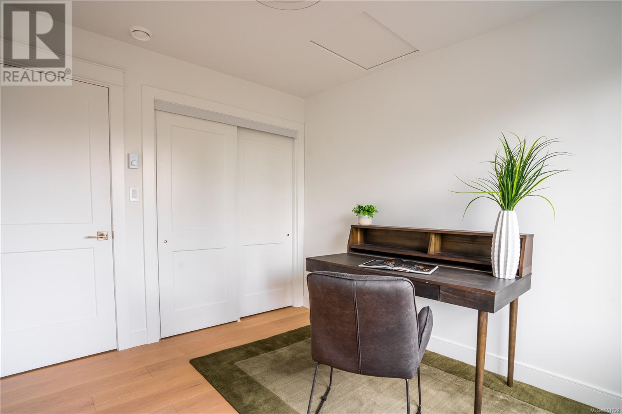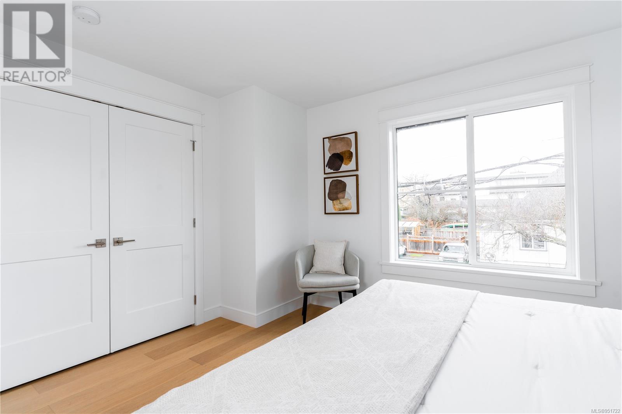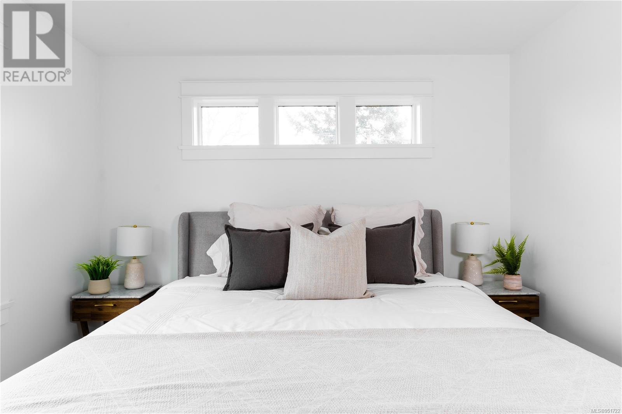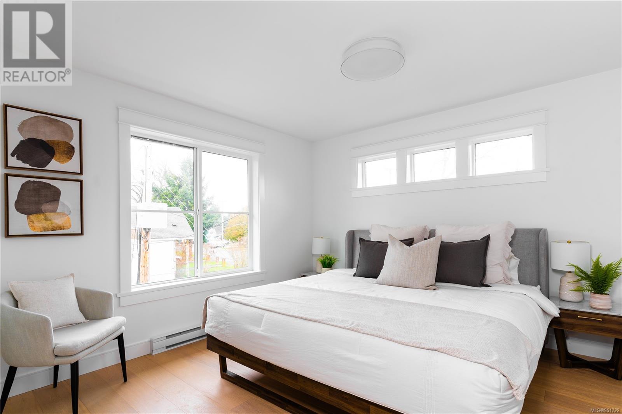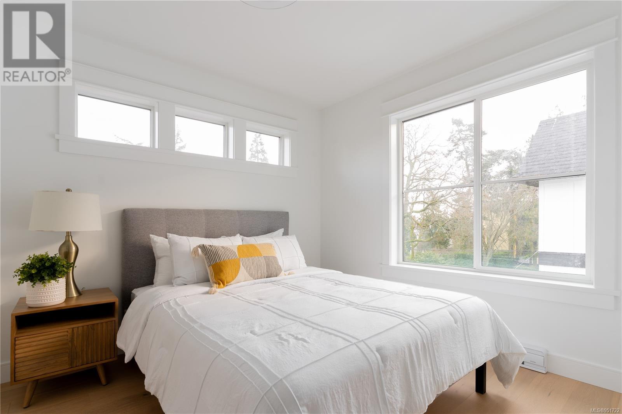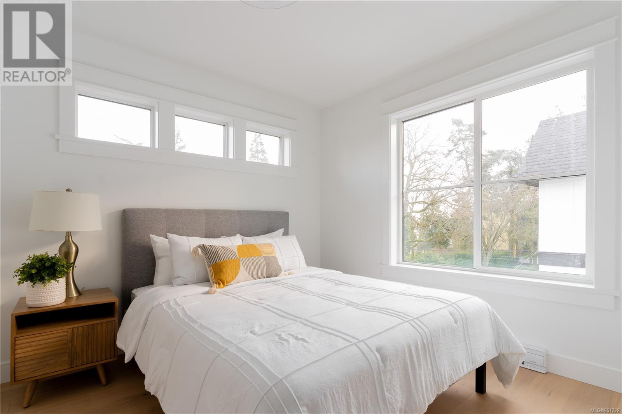7 820 Dunsmuir Rd Esquimalt, British Columbia V9A 5B7
$1,246,000Maintenance,
$356.09 Monthly
Maintenance,
$356.09 Monthly~OPEN HOUSE SATURDAY & SUNDAY 12pm - 3pm~ Introducing a truly EXCEPTIONAL, coastal community steps from Songhees Walkway. West Bay Crest is a distinguished 7-unit townhouse community, nestled into the West Bay area of Esquimalt Step inside these thoughtfully designed homes, with high attention to detail & discover the open-concept floorplans w/luxury finishings. Custom kitchens offer quality craftsmanship w/Fulgor Milano & Fisher & Paykel integrated appliances & modern two-toned shaker style cabinets, quartz countertops, island w/waterfall edge, contemporary Kohler farmhouse sink. Designed with w/sophistication & practicality in mind. Heat pump, A/C, EV charging capability finished garage w/epoxy floors. Minutes to downtown, Rec. center, Archie Browning Sports Centre, Saxe Point Park, dining & shopping. Living @ West Bay Crest means enjoying a central location w/community conveniences & closeness to nature. Luxury, Lock & Leave living for those not ready for condo living. (id:57458)
Property Details
| MLS® Number | 951722 |
| Property Type | Single Family |
| Neigbourhood | Esquimalt |
| Community Features | Pets Allowed, Family Oriented |
| Features | Southern Exposure, Other |
| Parking Space Total | 1 |
| Plan | Vip265 |
Building
| Bathroom Total | 3 |
| Bedrooms Total | 3 |
| Constructed Date | 2024 |
| Cooling Type | Air Conditioned, Wall Unit |
| Heating Fuel | Other |
| Heating Type | Baseboard Heaters, Heat Pump |
| Size Interior | 1781.02 Sqft |
| Total Finished Area | 1389 Sqft |
| Type | Row / Townhouse |
Parking
| Attached Garage |
Land
| Access Type | Road Access |
| Acreage | No |
| Zoning Type | Multi-family |
Rooms
| Level | Type | Length | Width | Dimensions |
|---|---|---|---|---|
| Second Level | Bedroom | 10'8 x 9'4 | ||
| Second Level | Bathroom | 4-Piece | ||
| Second Level | Ensuite | 4-Piece | ||
| Second Level | Bedroom | 10 ft | Measurements not available x 10 ft | |
| Second Level | Primary Bedroom | 13'8 x 11'8 | ||
| Main Level | Balcony | 8'4 x 3'6 | ||
| Main Level | Bathroom | 2-Piece | ||
| Main Level | Living Room | 13'8 x 15'8 | ||
| Main Level | Dining Room | 11'8 x 10'4 | ||
| Main Level | Kitchen | 11 ft | Measurements not available x 11 ft |
https://www.realtor.ca/real-estate/26486710/7-820-dunsmuir-rd-esquimalt-esquimalt
Interested?
Contact us for more information

