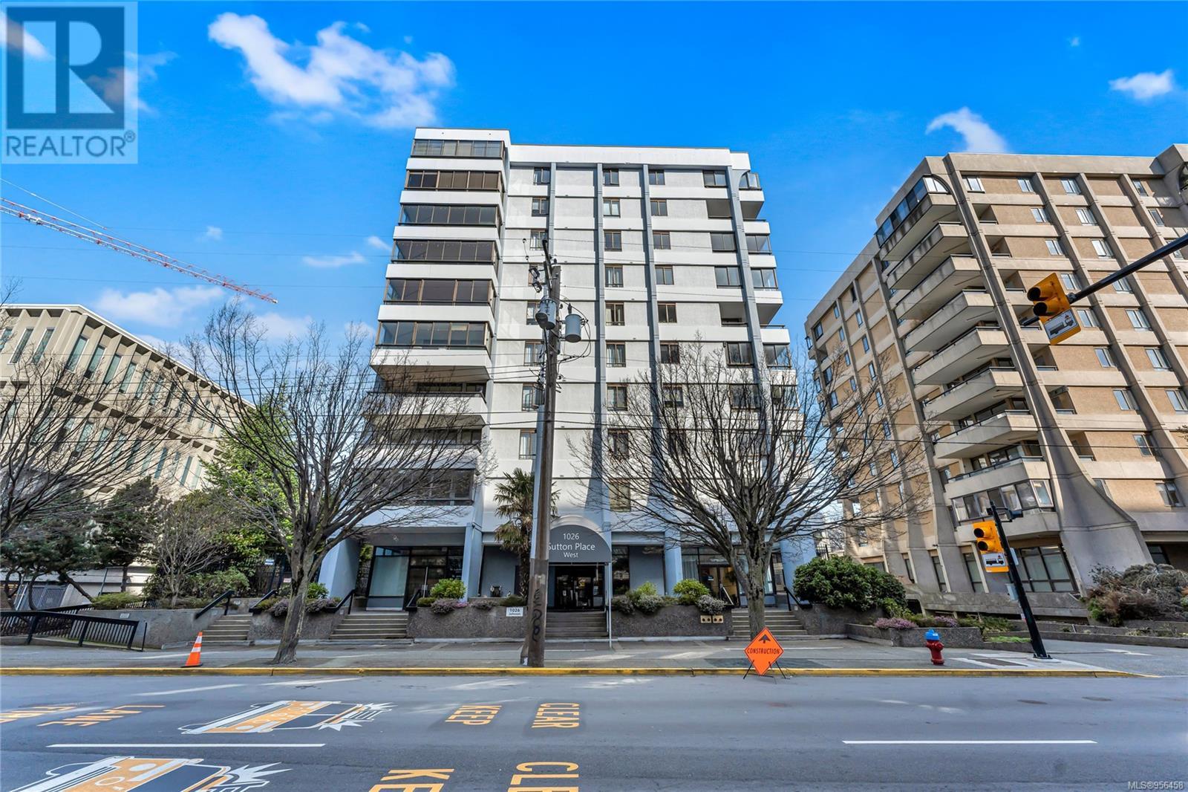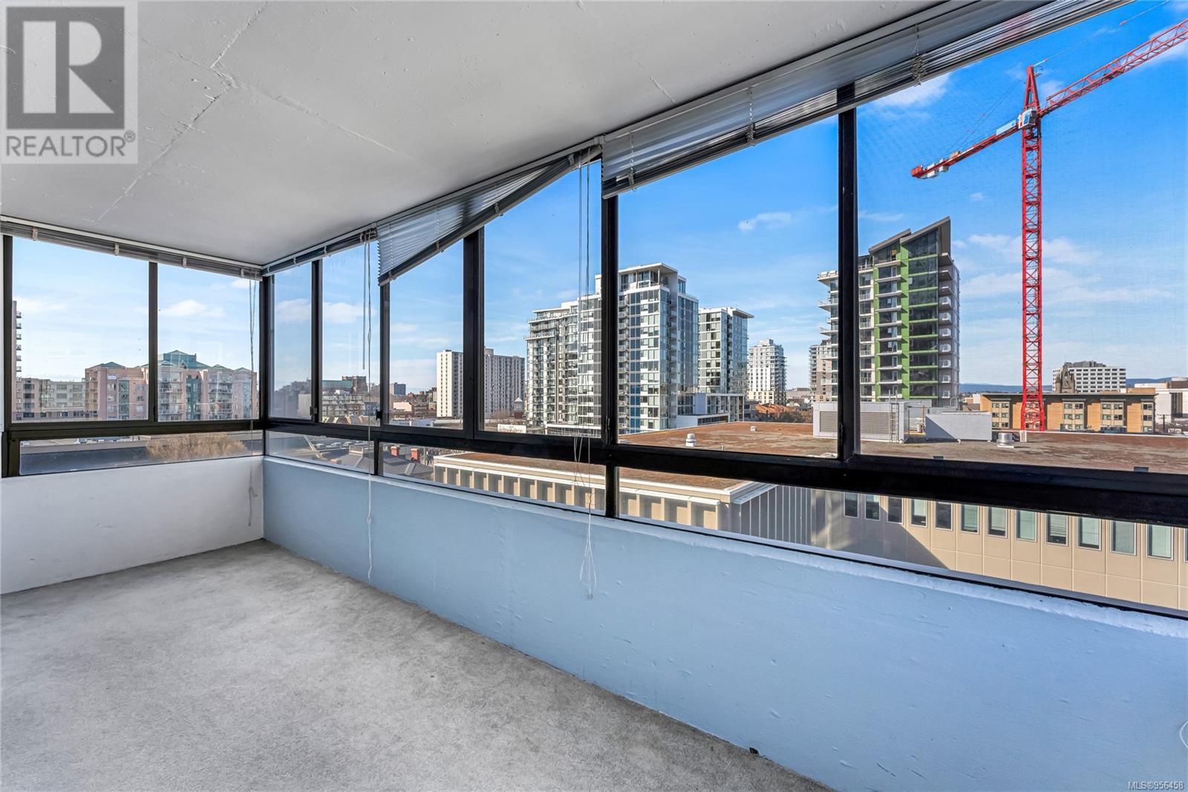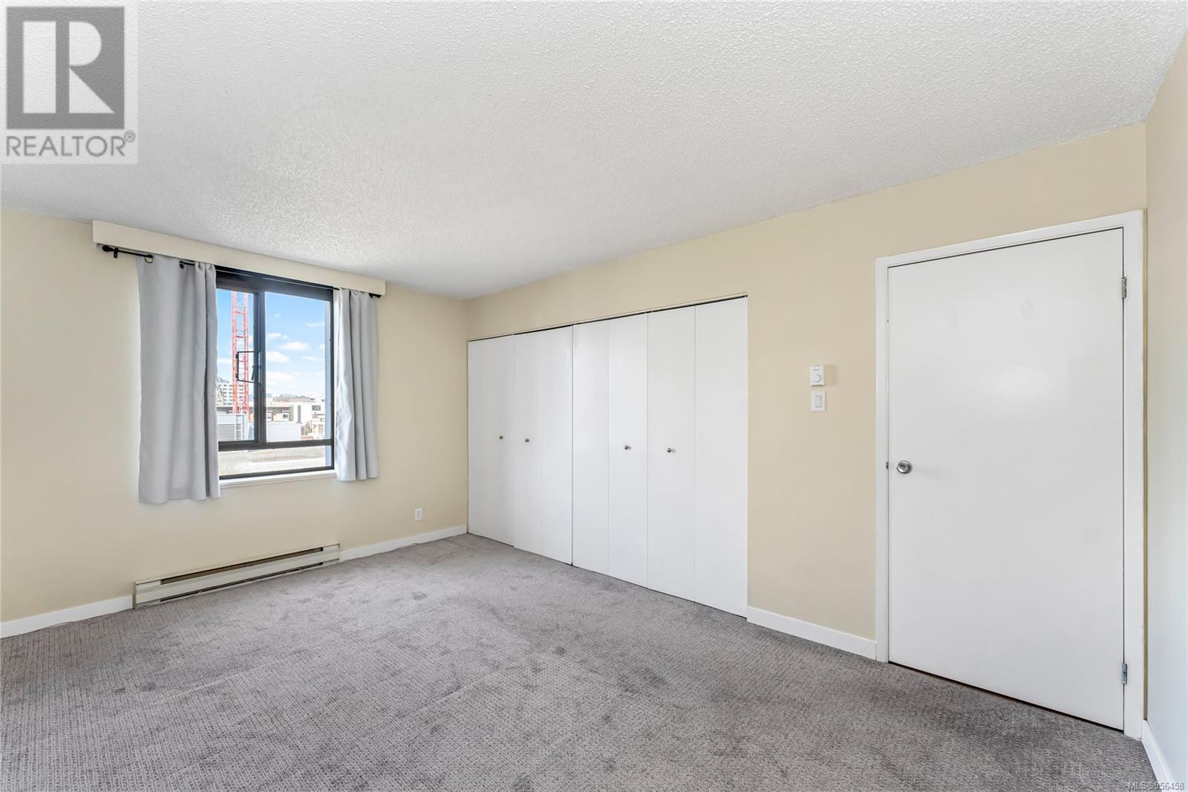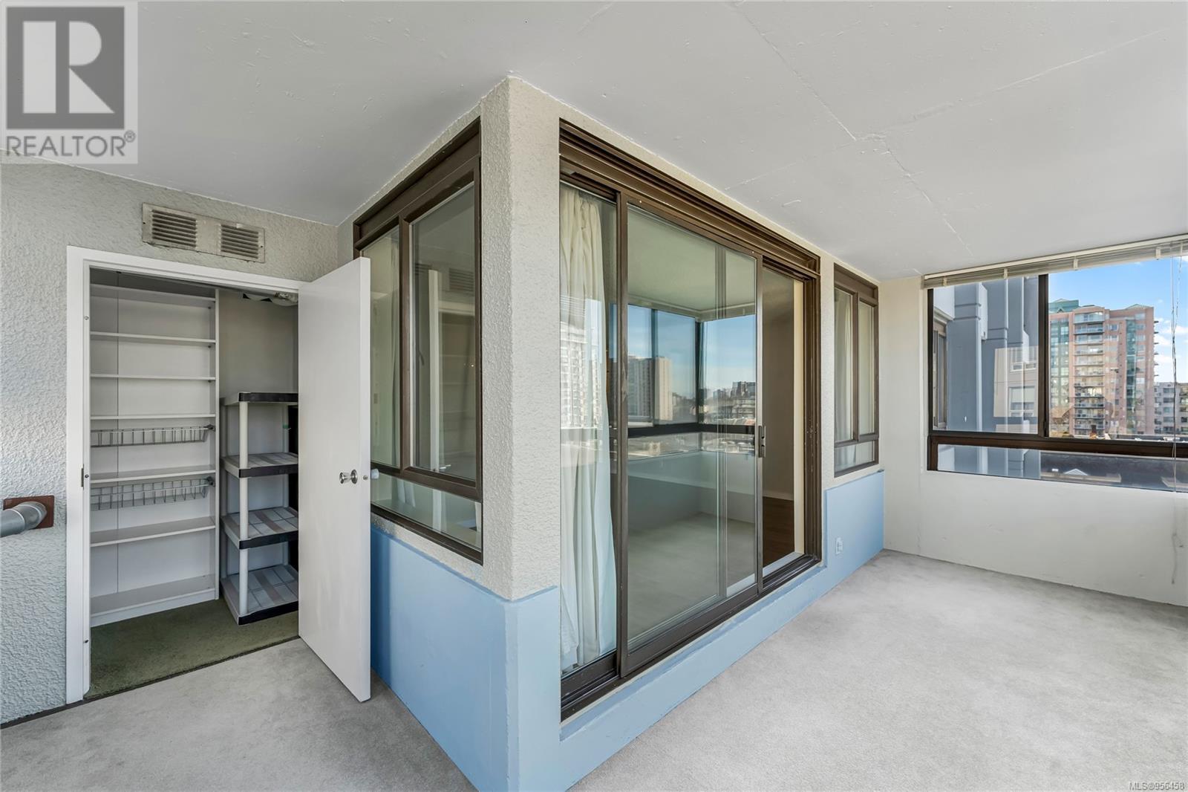701 1026 Johnson St Victoria, British Columbia V8V 3N7
2 Bedroom
2 Bathroom
1011 sqft
Contemporary
None
Baseboard Heaters
$599,000Maintenance,
$562.84 Monthly
Maintenance,
$562.84 MonthlyWelcome to Sutton Place West! Step into this BRIGHT corner unit, offering a spacious layout with 2 bedrooms and 2 bathrooms, complete with an enclosed balcony. Nestled in Victoria's vibrant Downtown Harris Green neighborhood, this residence boasts proximity to all essential amenities. Thoughtfully designed floorplan. Ample storage within the suite, complemented by an additional storage room on the sundeck. Embrace a lifestyle of comfort and convenience in the heart of downtown Victoria. Come and make it your DESTINED home! (id:57458)
Property Details
| MLS® Number | 956458 |
| Property Type | Single Family |
| Neigbourhood | Downtown |
| Community Name | Sutton Place West |
| Community Features | Pets Allowed, Family Oriented |
| Features | Corner Site, Other |
| Parking Space Total | 1 |
| Plan | Vis1331 |
| View Type | City View, Mountain View |
Building
| Bathroom Total | 2 |
| Bedrooms Total | 2 |
| Architectural Style | Contemporary |
| Constructed Date | 1981 |
| Cooling Type | None |
| Heating Fuel | Electric |
| Heating Type | Baseboard Heaters |
| Size Interior | 1011 Sqft |
| Total Finished Area | 987 Sqft |
| Type | Apartment |
Parking
| Underground |
Land
| Acreage | No |
| Size Irregular | 1165 |
| Size Total | 1165 Sqft |
| Size Total Text | 1165 Sqft |
| Zoning Type | Multi-family |
Rooms
| Level | Type | Length | Width | Dimensions |
|---|---|---|---|---|
| Main Level | Bedroom | 10' x 8' | ||
| Main Level | Ensuite | 2-Piece | ||
| Main Level | Bathroom | 4-Piece | ||
| Main Level | Primary Bedroom | 15' x 11' | ||
| Main Level | Kitchen | 11' x 10' | ||
| Main Level | Dining Room | 12' x 11' | ||
| Main Level | Living Room | 18' x 10' | ||
| Main Level | Storage | 5' x 3' | ||
| Main Level | Balcony | 17' x 5' |
https://www.realtor.ca/real-estate/26635190/701-1026-johnson-st-victoria-downtown
Interested?
Contact us for more information




























