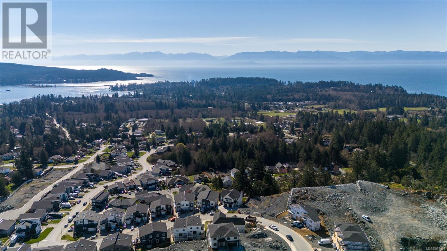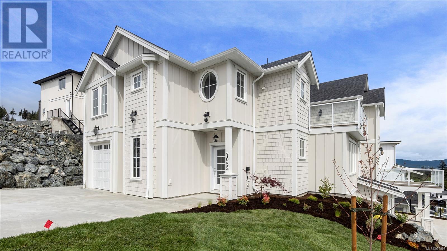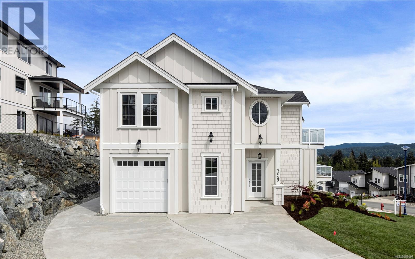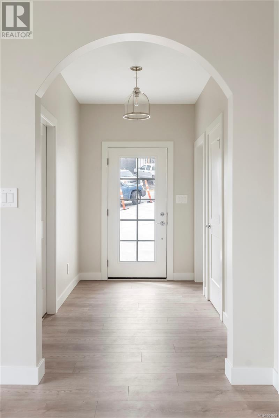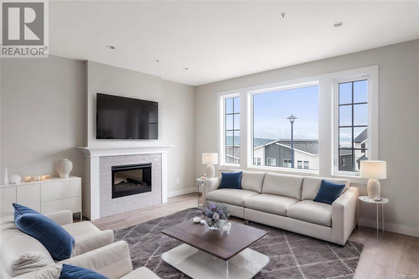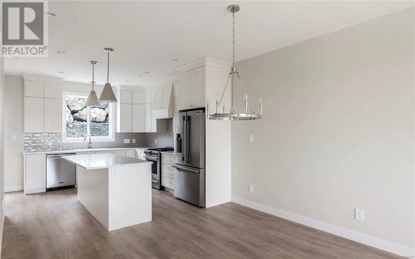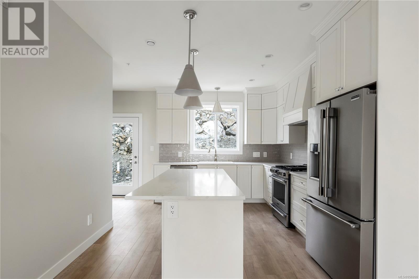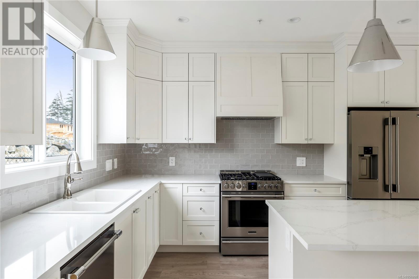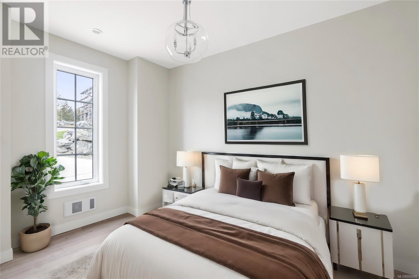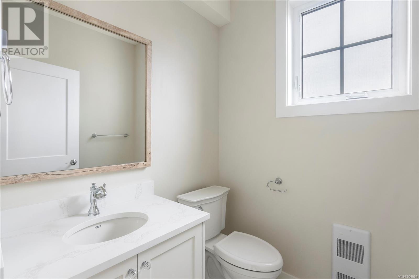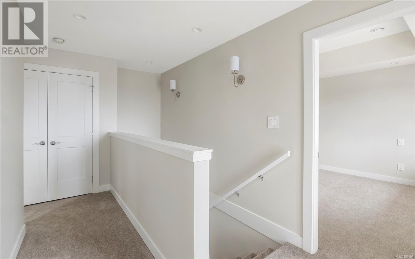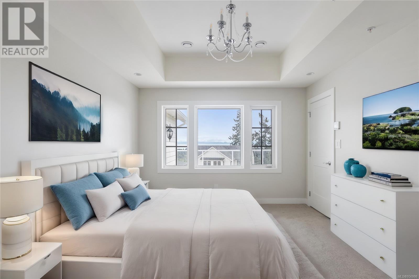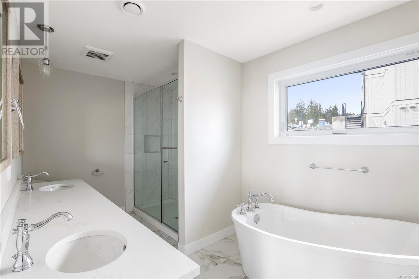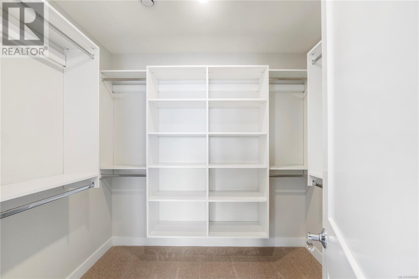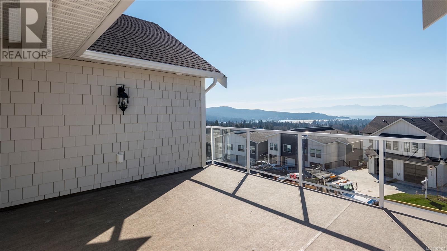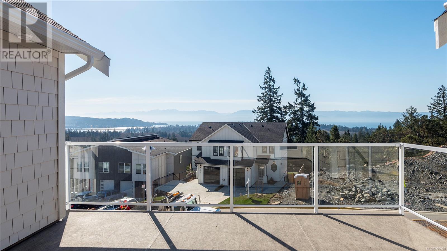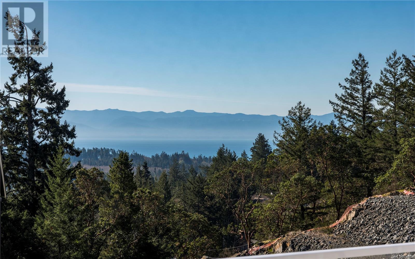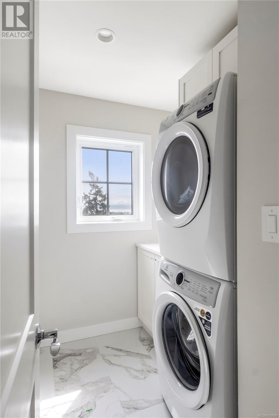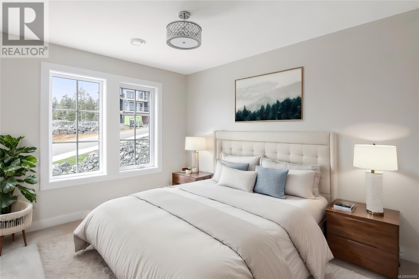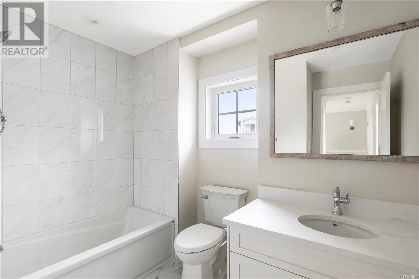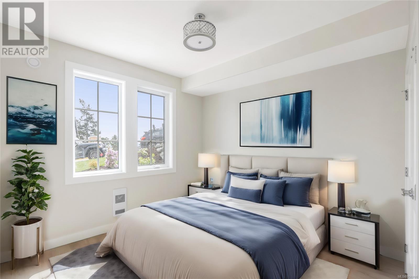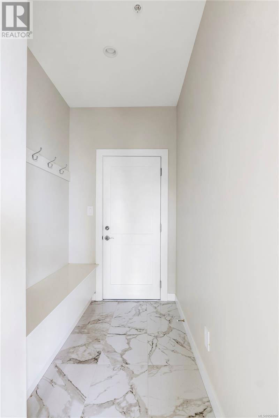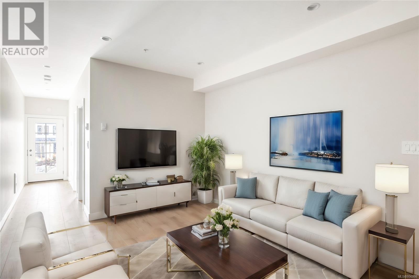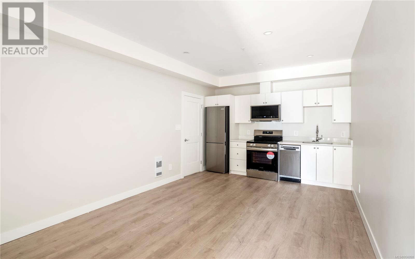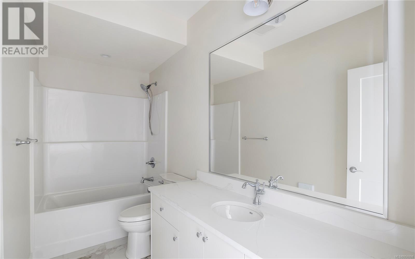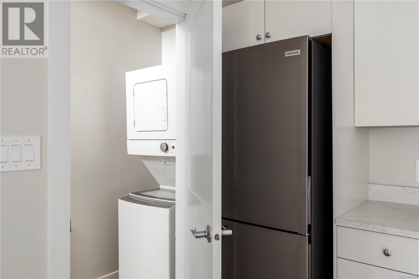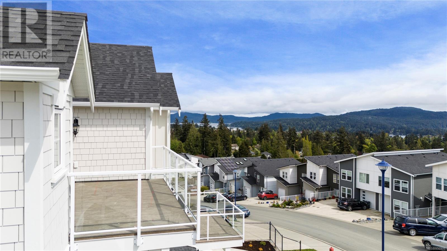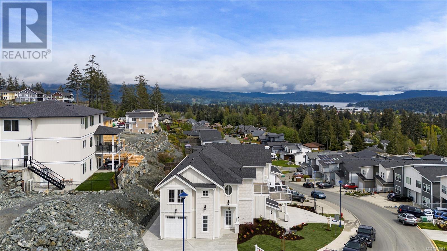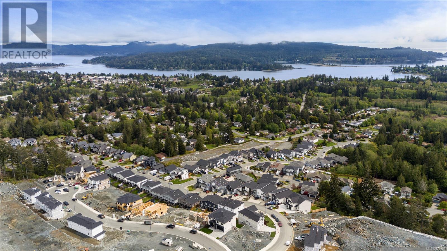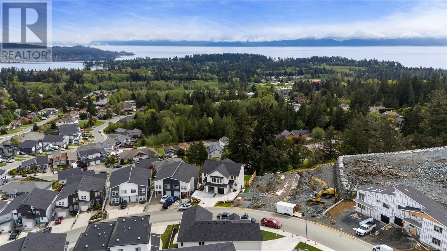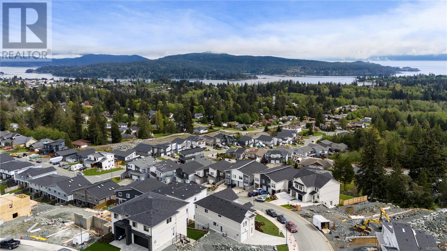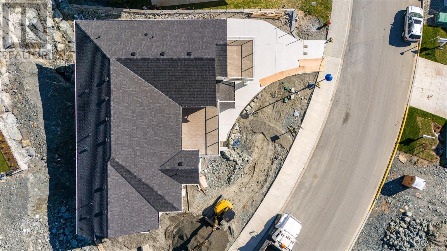7052 Brailsford Pl Sooke, British Columbia V9Z 1R2
$929,000
Stunning home designed and custom built by Java Design. The 5 bedroom, 4 bathroom residence has been finished to the highest quality and offers breathtaking views of the strait of Juan de Fuca and surrounding mountains! The main floor features an impressive chef inspired kitchen with quartz countertops, solid birch cabinetry, large island, gas range with stainless steel appliances. Entertainment sized dining/ living room with gas fireplace, 2-piece bath, bedroom/office and mudroom into the garage. Upstairs offers 3 spacious bedrooms, 4-piece bathroom, your primary bedroom with vaulted ceilings, walk in closet and spa inspired 5-piece ensuite, laundry room and private 15x13 balcony perfect for outdoor entertaining. Downstairs offers a separate inlaw suite with laundry and its own private entrance. All this set on a fully landscaped corner lot with your own driveway. Price plus GST. (id:57458)
Open House
This property has open houses!
12:00 pm
Ends at:2:00 pm
Property Details
| MLS® Number | 956998 |
| Property Type | Single Family |
| Neigbourhood | John Muir |
| Community Features | Pets Allowed, Family Oriented |
| Parking Space Total | 3 |
| Plan | Eps10078 |
Building
| Bathroom Total | 4 |
| Bedrooms Total | 5 |
| Constructed Date | 2024 |
| Cooling Type | Air Conditioned |
| Fireplace Present | Yes |
| Fireplace Total | 1 |
| Heating Fuel | Electric |
| Heating Type | Heat Pump |
| Size Interior | 2719 Sqft |
| Total Finished Area | 2536 Sqft |
| Type | Duplex |
Land
| Acreage | No |
| Size Irregular | 2646 |
| Size Total | 2646 Sqft |
| Size Total Text | 2646 Sqft |
| Zoning Type | Multi-family |
Rooms
| Level | Type | Length | Width | Dimensions |
|---|---|---|---|---|
| Second Level | Balcony | 15 ft | 13 ft | 15 ft x 13 ft |
| Second Level | Laundry Room | 6 ft | 5 ft | 6 ft x 5 ft |
| Second Level | Bathroom | 4-Piece | ||
| Second Level | Bedroom | 10 ft | 10 ft | 10 ft x 10 ft |
| Second Level | Bedroom | 12 ft | 10 ft | 12 ft x 10 ft |
| Second Level | Ensuite | 5-Piece | ||
| Second Level | Primary Bedroom | 11 ft | 15 ft | 11 ft x 15 ft |
| Lower Level | Bathroom | 4-Piece | ||
| Lower Level | Entrance | 4 ft | 15 ft | 4 ft x 15 ft |
| Main Level | Bedroom | 11 ft | 9 ft | 11 ft x 9 ft |
| Main Level | Storage | 5 ft | 9 ft | 5 ft x 9 ft |
| Main Level | Entrance | 11 ft | 6 ft | 11 ft x 6 ft |
| Main Level | Bathroom | 2-Piece | ||
| Main Level | Living Room | 16 ft | 12 ft | 16 ft x 12 ft |
| Main Level | Dining Room | 11 ft | 12 ft | 11 ft x 12 ft |
| Main Level | Kitchen | 10 ft | 13 ft | 10 ft x 13 ft |
| Additional Accommodation | Bedroom | 11 ft | 11 ft | 11 ft x 11 ft |
| Additional Accommodation | Living Room | 12 ft | 8 ft | 12 ft x 8 ft |
| Additional Accommodation | Kitchen | 12 ft | 10 ft | 12 ft x 10 ft |
https://www.realtor.ca/real-estate/26658161/7052-brailsford-pl-sooke-john-muir
Interested?
Contact us for more information

