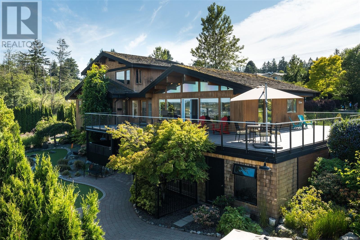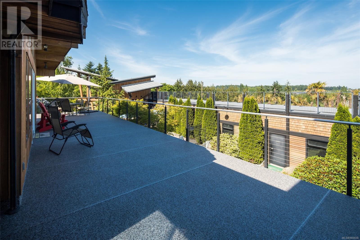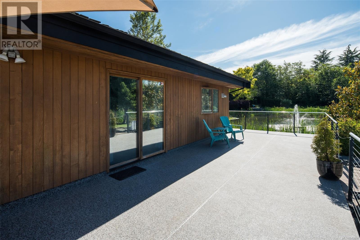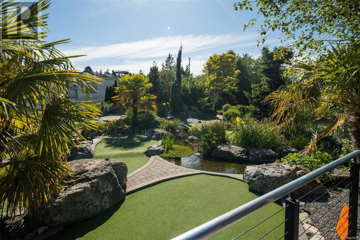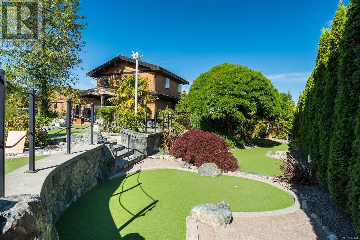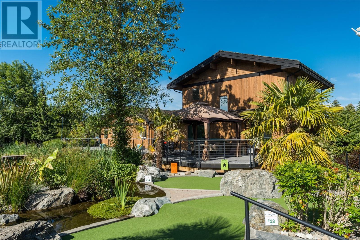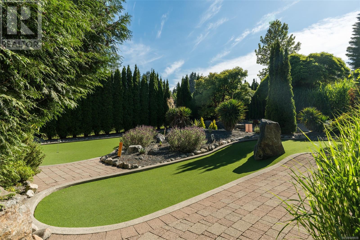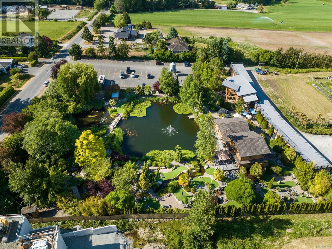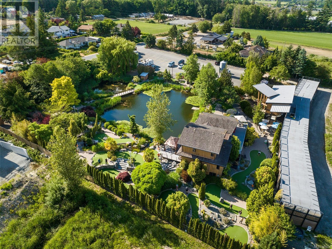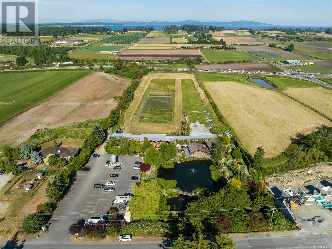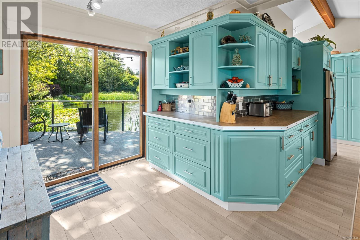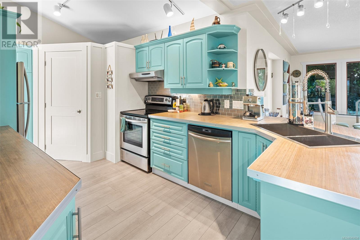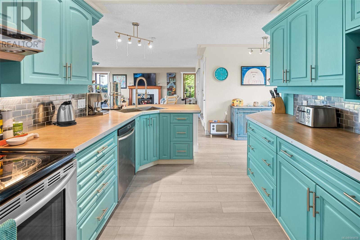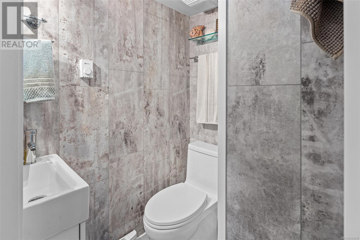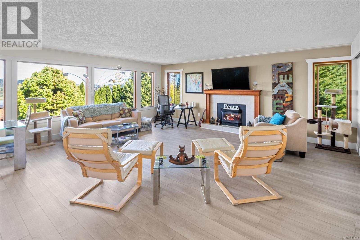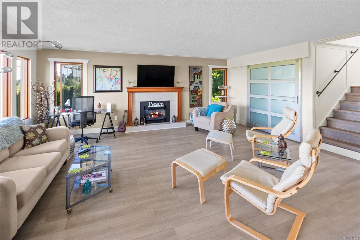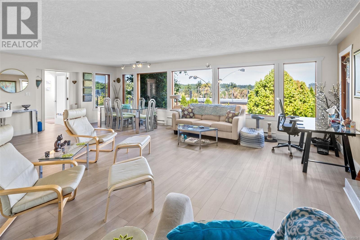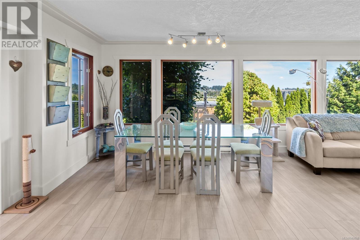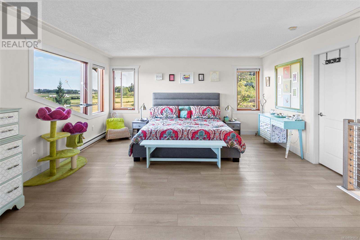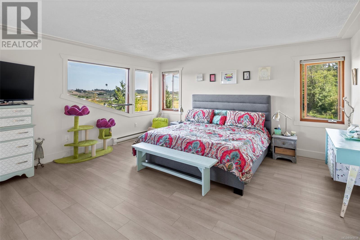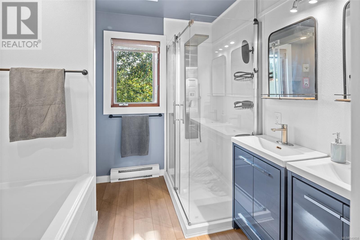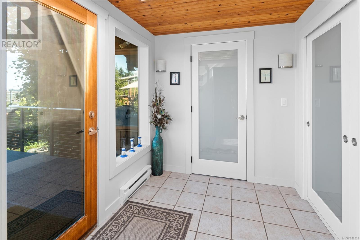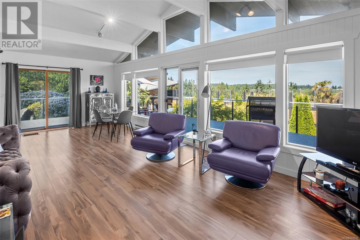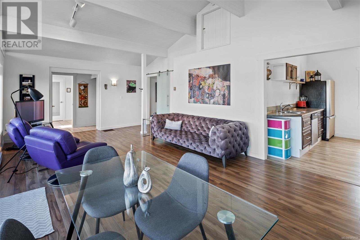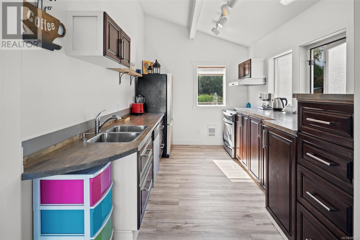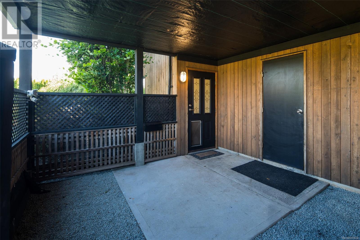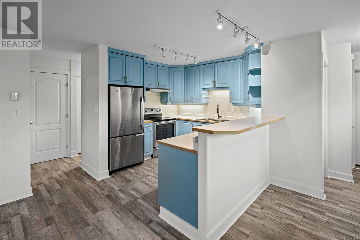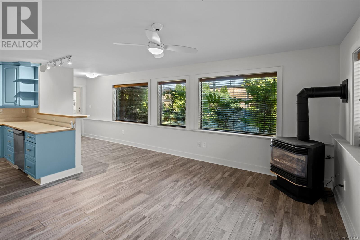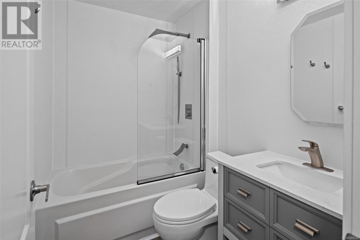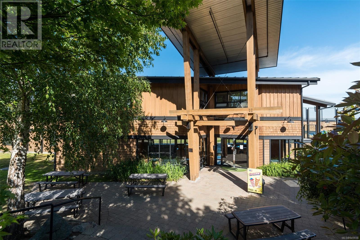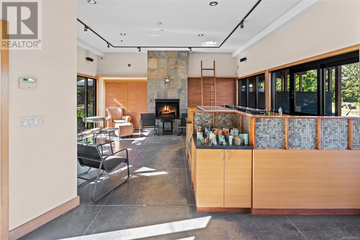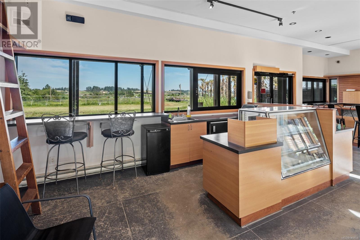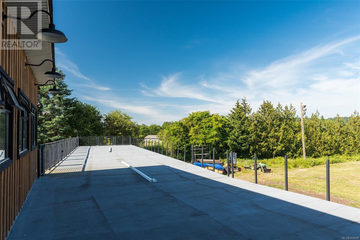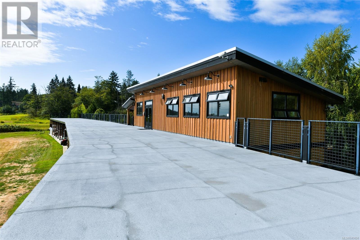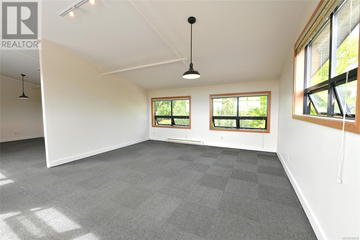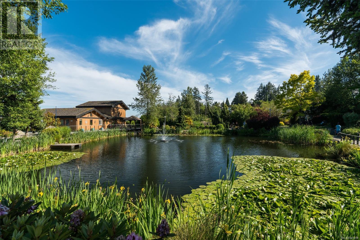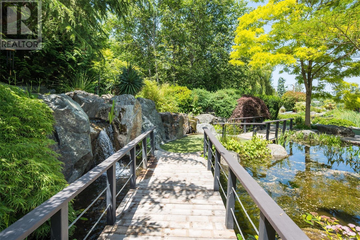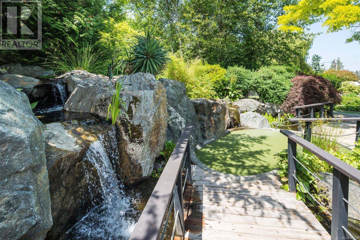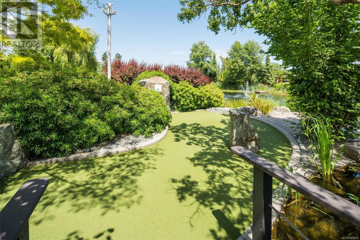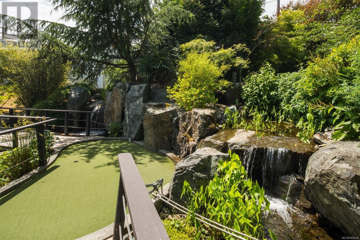4 Bedroom
5 Bathroom
9264 sqft
Westcoast, Other
Fireplace
None
Acreage
$3,600,000
Come and discover a truly exceptional property nestled amongst an Oasis of gardens and ponds, while offering boundless opportunities. Voted Vancouver Islands most beautiful Mini Golf is self -evident. This profitable business presents an ideal investment opportunity for investors seeking to capitalize on the turn-key Mini Golf operation. You will appreciate the added income from the tastefully updated spacious 4 bed/4bath home. Nothing to do but enjoy this gorgeous home which includes numerous updates; new kitchens, bathrooms and laminate floors throughout. The ‘Whistler Style’ clubhouse offers endless possibilities and additional revenue. This property has everything you need to either have as a turn-key operation or add other potential revenue streams. The combination of the prime location, turn key business in place, rental revenue and land, allows additional possibilities. (id:57458)
Property Details
|
MLS® Number
|
949658 |
|
Property Type
|
Single Family |
|
Neigbourhood
|
Island View |
|
Features
|
Acreage, Level Lot, Golf Course/parkland |
|
Parking Space Total
|
72 |
|
Structure
|
Patio(s) |
Building
|
Bathroom Total
|
5 |
|
Bedrooms Total
|
4 |
|
Architectural Style
|
Westcoast, Other |
|
Constructed Date
|
2004 |
|
Cooling Type
|
None |
|
Fire Protection
|
Sprinkler System-fire |
|
Fireplace Present
|
Yes |
|
Fireplace Total
|
2 |
|
Heating Fuel
|
Electric |
|
Size Interior
|
9264 Sqft |
|
Total Finished Area
|
3764 Sqft |
|
Type
|
House |
Land
|
Access Type
|
Highway Access |
|
Acreage
|
Yes |
|
Size Irregular
|
9.75 |
|
Size Total
|
9.75 Ac |
|
Size Total Text
|
9.75 Ac |
|
Zoning Type
|
Agricultural |
Rooms
| Level |
Type |
Length |
Width |
Dimensions |
|
Second Level |
Primary Bedroom |
|
26 ft |
Measurements not available x 26 ft |
|
Second Level |
Ensuite |
|
8 ft |
Measurements not available x 8 ft |
|
Lower Level |
Patio |
|
8 ft |
Measurements not available x 8 ft |
|
Lower Level |
Other |
|
|
5'5 x 8'8 |
|
Lower Level |
Storage |
|
14 ft |
Measurements not available x 14 ft |
|
Lower Level |
Office |
|
17 ft |
Measurements not available x 17 ft |
|
Lower Level |
Storage |
|
|
6'5 x 9'7 |
|
Lower Level |
Bathroom |
|
|
2-Piece |
|
Lower Level |
Bathroom |
|
|
2-Piece |
|
Lower Level |
Bedroom |
10 ft |
10 ft |
10 ft x 10 ft |
|
Lower Level |
Laundry Room |
|
5 ft |
Measurements not available x 5 ft |
|
Lower Level |
Bathroom |
|
|
4-Piece |
|
Lower Level |
Living Room |
|
|
14'9 x 13'8 |
|
Lower Level |
Kitchen |
|
9 ft |
Measurements not available x 9 ft |
|
Main Level |
Laundry Room |
3 ft |
3 ft |
3 ft x 3 ft |
|
Main Level |
Bathroom |
|
|
4-Piece |
|
Main Level |
Kitchen |
12 ft |
9 ft |
12 ft x 9 ft |
|
Main Level |
Bedroom |
11 ft |
11 ft |
11 ft x 11 ft |
|
Main Level |
Eating Area |
|
|
13'6 x 10'5 |
|
Main Level |
Living Room |
|
|
14'8 x 15'3 |
|
Main Level |
Eating Area |
|
|
13'5 x 10'5 |
|
Main Level |
Entrance |
|
|
6'10 x 8'2 |
|
Main Level |
Laundry Room |
5 ft |
|
5 ft x Measurements not available |
|
Main Level |
Bedroom |
|
|
8'2 x 9'9 |
|
Main Level |
Living Room |
|
|
20'5 x 15'7 |
|
Main Level |
Kitchen |
|
|
9'3 x 17'10 |
https://www.realtor.ca/real-estate/26352314/7081-central-saanich-rd-central-saanich-island-view

