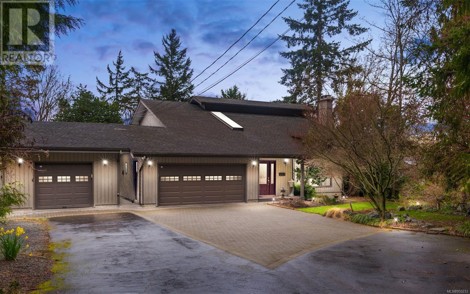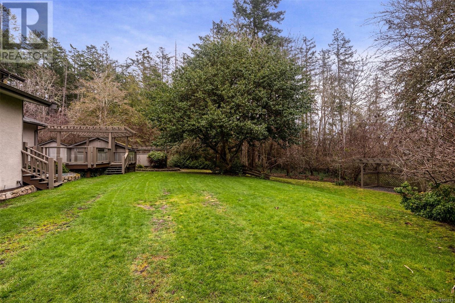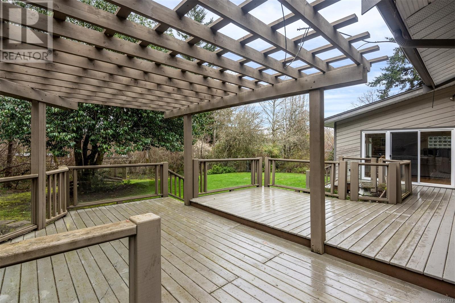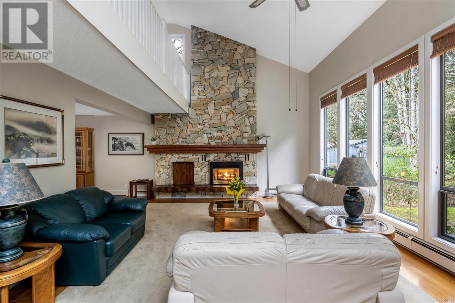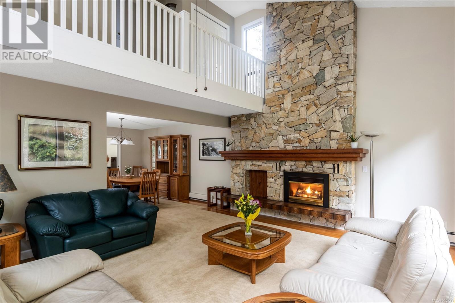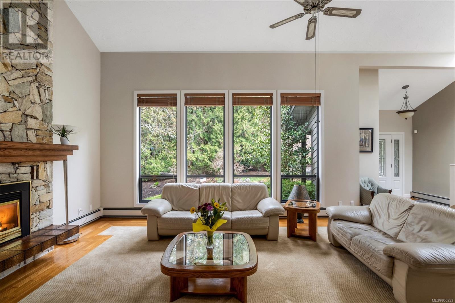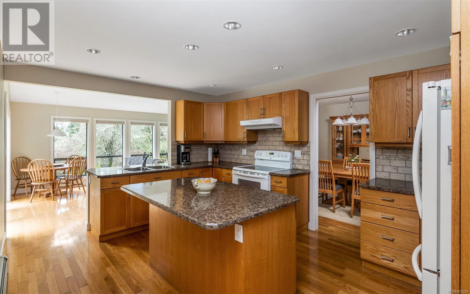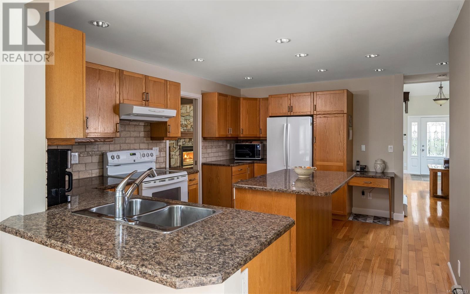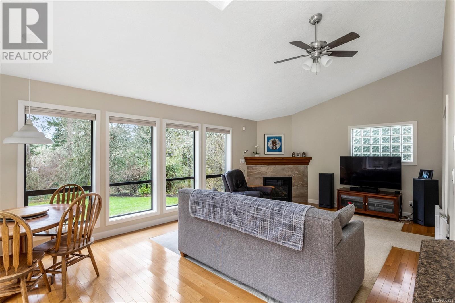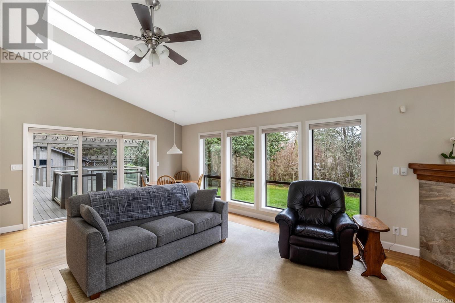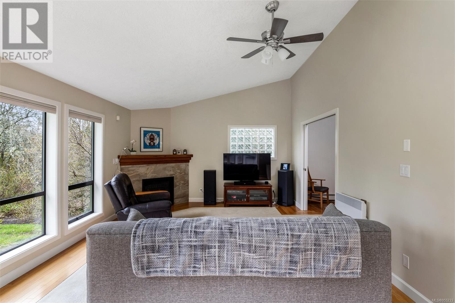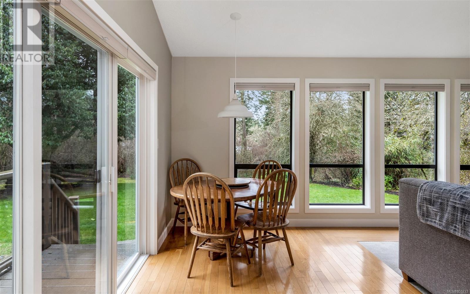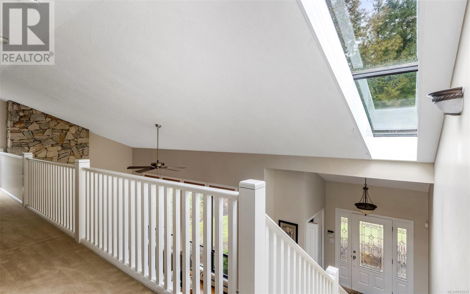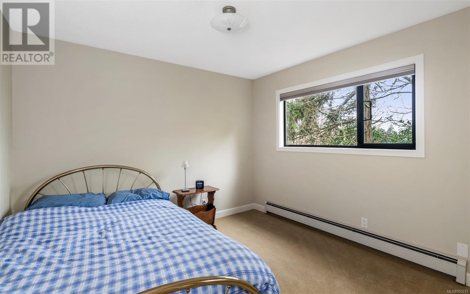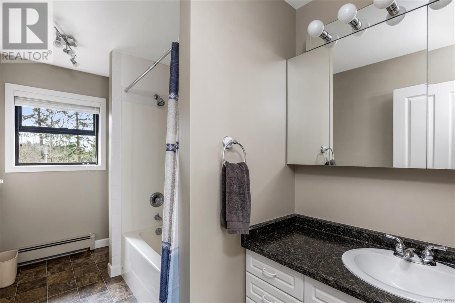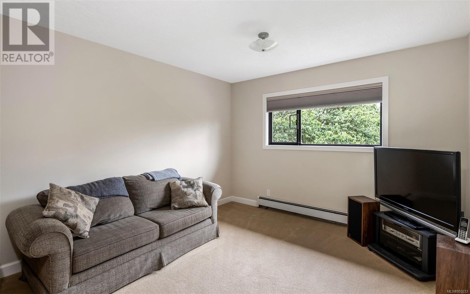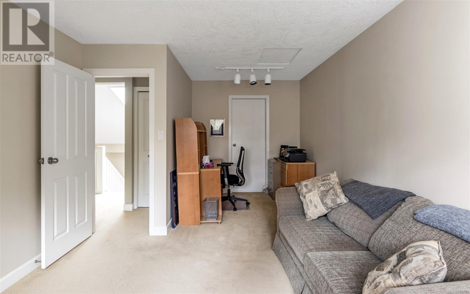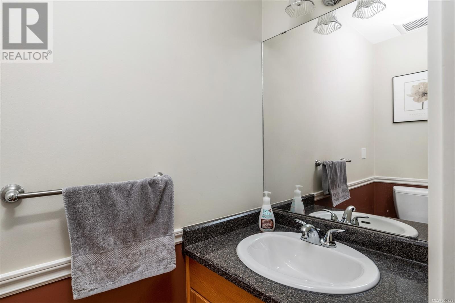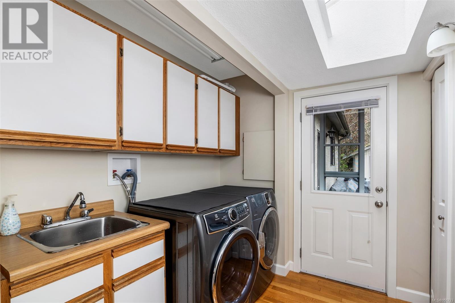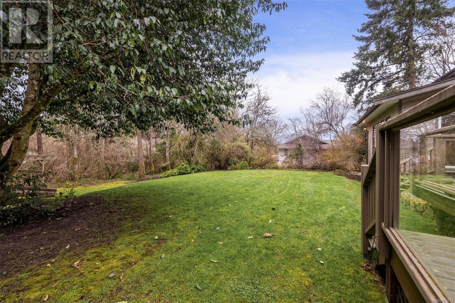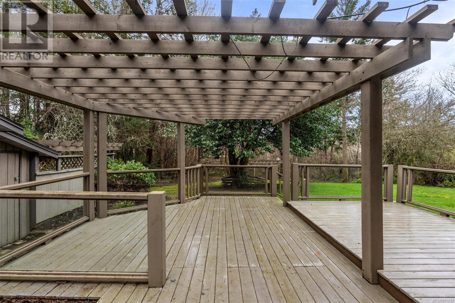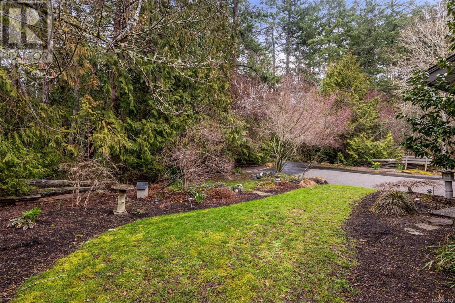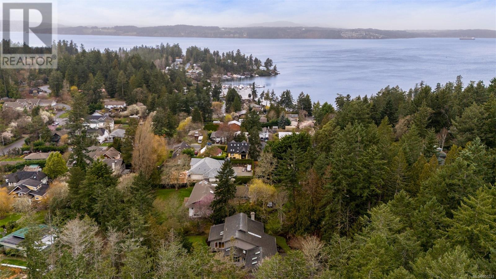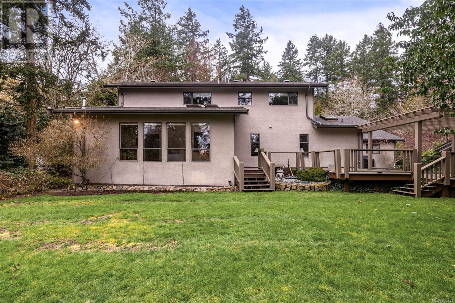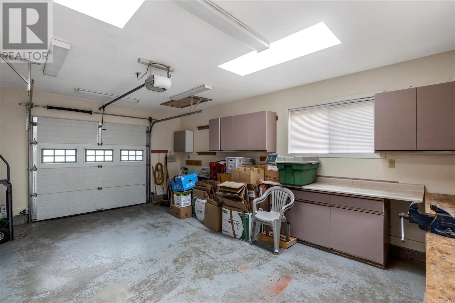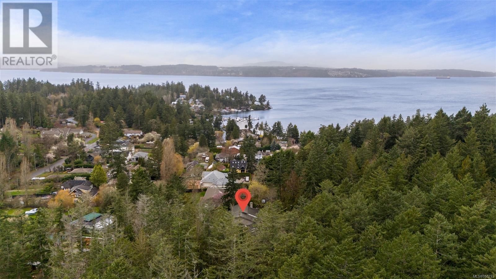4 Bedroom
3 Bathroom
4152 sqft
Fireplace
None
Hot Water
$1,549,000
Welcome to Deep Cove! This exceptional family home offers an incredible Westcoast lifestyle, situated on a 33,541 sq/ft lot at the end of a private no-thru street. This residence has been in the family for over 30 years & has been well loved, w/pride of ownership evident throughout! Boasting a stunning Great Room w/16' vaulted ceilings, accented w/a stone Fireplace & floor-to-ceiling windows overlooking your natural backdrop! The main floor offers a bright family room off the kitchen & a DR, perfect for those family gatherings. Furthermore, find an executive primary suite on the MAIN w/a walk-in closet & ensuite! Upstairs showcases 3 more bedrooms & a 3rd bath. A 2 car garage & a second detached garage/wired workshop is an added bonus! The large rear yard offers a playground for the kids & a wonderful deck to enjoy the long summer nights ahead. A wonderful location backing onto beautiful Denham Till Park & only steps to Deep Cove Marina, Market & Chalet, beaches, trails & so much more! (id:57458)
Property Details
|
MLS® Number
|
955233 |
|
Property Type
|
Single Family |
|
Neigbourhood
|
Deep Cove |
|
Features
|
Park Setting, Southern Exposure, Wooded Area, Other |
|
Parking Space Total
|
7 |
|
Plan
|
Vip32511 |
|
Structure
|
Shed, Workshop |
Building
|
Bathroom Total
|
3 |
|
Bedrooms Total
|
4 |
|
Constructed Date
|
1979 |
|
Cooling Type
|
None |
|
Fireplace Present
|
Yes |
|
Fireplace Total
|
2 |
|
Heating Fuel
|
Electric, Propane |
|
Heating Type
|
Hot Water |
|
Size Interior
|
4152 Sqft |
|
Total Finished Area
|
2617 Sqft |
|
Type
|
House |
Land
|
Acreage
|
No |
|
Size Irregular
|
0.77 |
|
Size Total
|
0.77 Ac |
|
Size Total Text
|
0.77 Ac |
|
Zoning Type
|
Residential |
Rooms
| Level |
Type |
Length |
Width |
Dimensions |
|
Second Level |
Bedroom |
11 ft |
10 ft |
11 ft x 10 ft |
|
Second Level |
Bedroom |
10 ft |
13 ft |
10 ft x 13 ft |
|
Second Level |
Bathroom |
|
|
4-Piece |
|
Second Level |
Bedroom |
11 ft |
19 ft |
11 ft x 19 ft |
|
Main Level |
Laundry Room |
10 ft |
7 ft |
10 ft x 7 ft |
|
Main Level |
Ensuite |
|
|
3-Piece |
|
Main Level |
Primary Bedroom |
13 ft |
12 ft |
13 ft x 12 ft |
|
Main Level |
Bathroom |
|
|
2-Piece |
|
Main Level |
Kitchen |
11 ft |
15 ft |
11 ft x 15 ft |
|
Main Level |
Family Room |
23 ft |
14 ft |
23 ft x 14 ft |
|
Main Level |
Dining Room |
11 ft |
16 ft |
11 ft x 16 ft |
|
Main Level |
Living Room |
21 ft |
15 ft |
21 ft x 15 ft |
|
Main Level |
Entrance |
8 ft |
6 ft |
8 ft x 6 ft |
|
Other |
Storage |
6 ft |
9 ft |
6 ft x 9 ft |
|
Other |
Storage |
8 ft |
5 ft |
8 ft x 5 ft |
|
Other |
Storage |
10 ft |
12 ft |
10 ft x 12 ft |
https://www.realtor.ca/real-estate/26623234/711-clayton-rd-north-saanich-deep-cove

