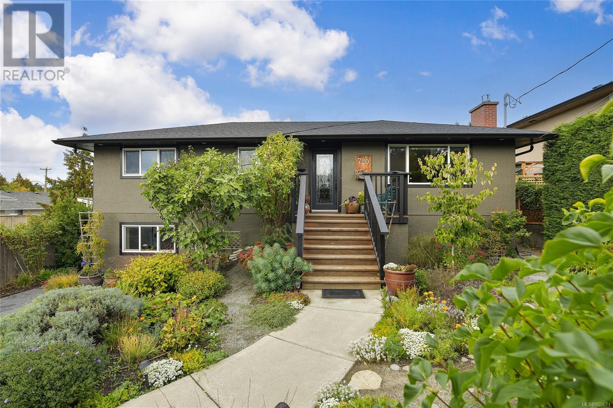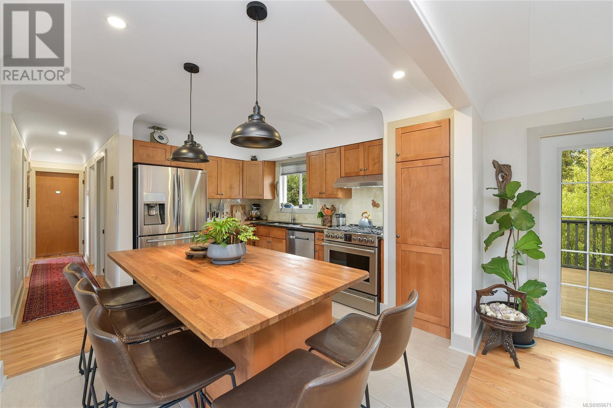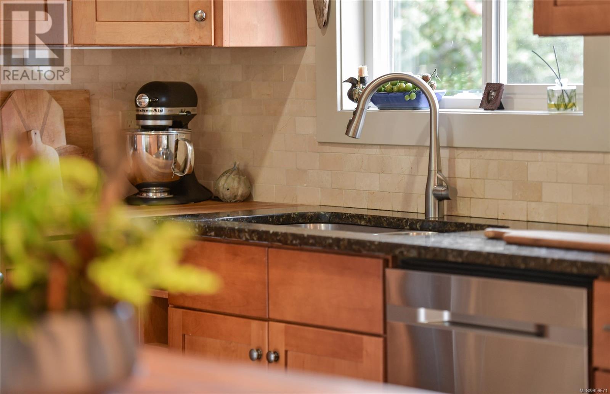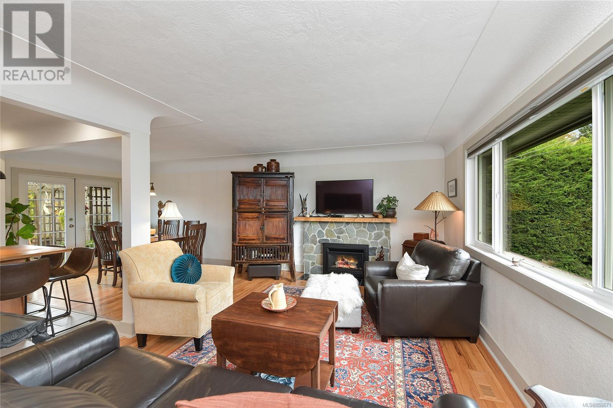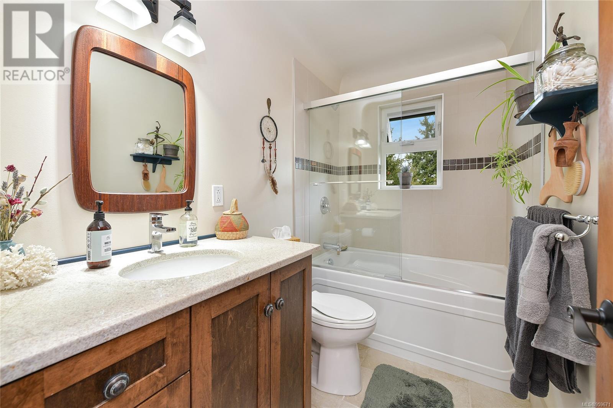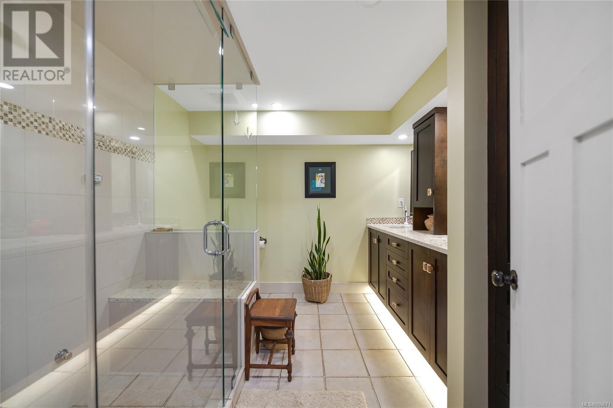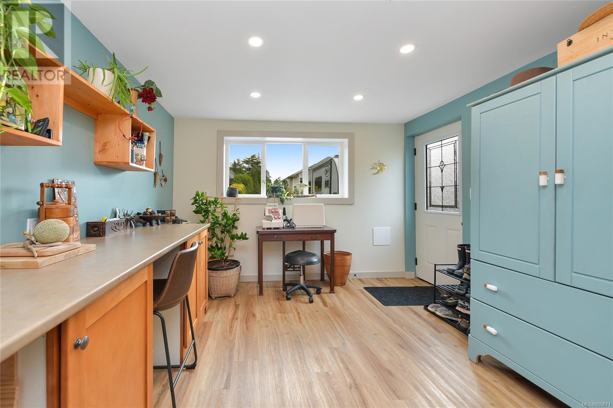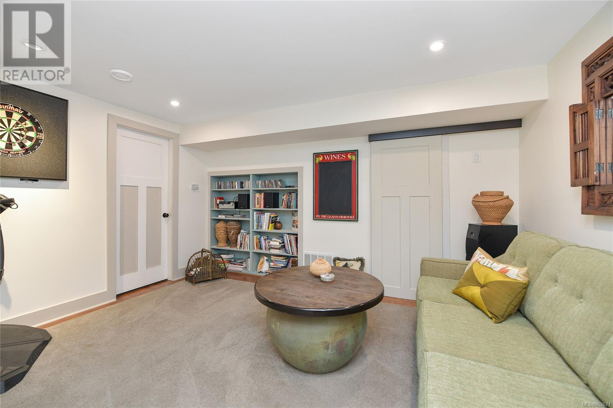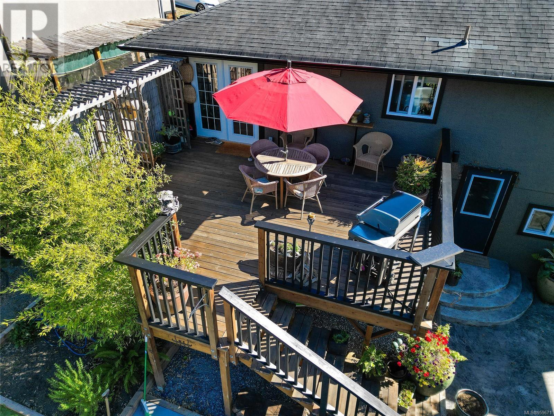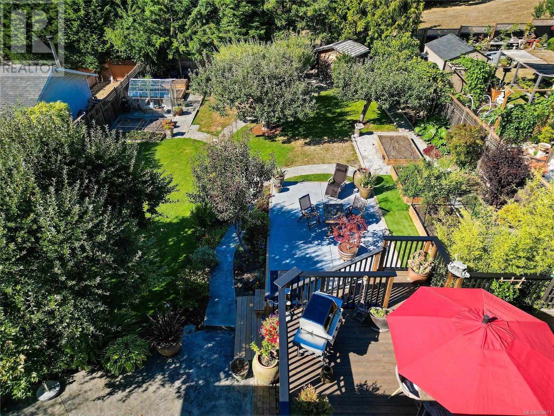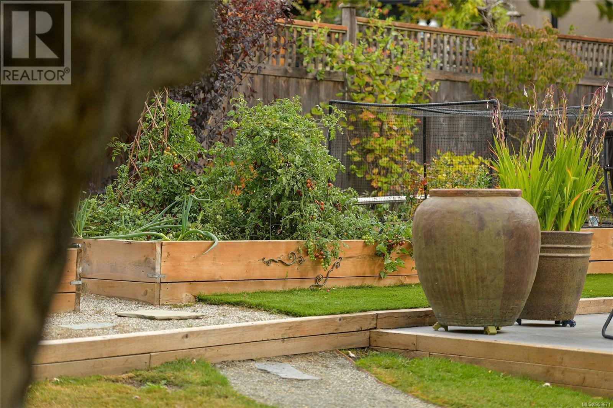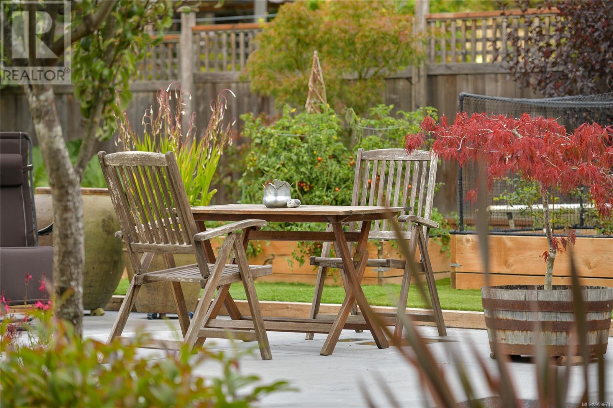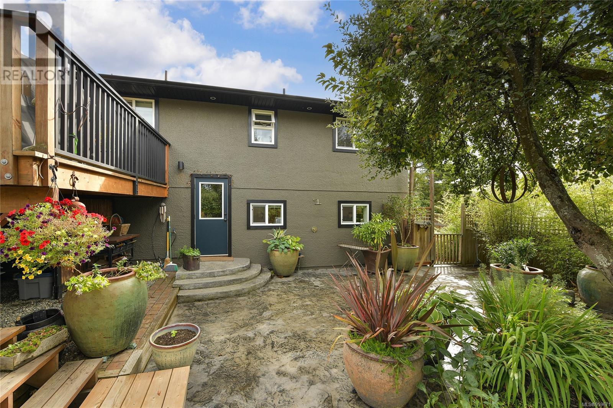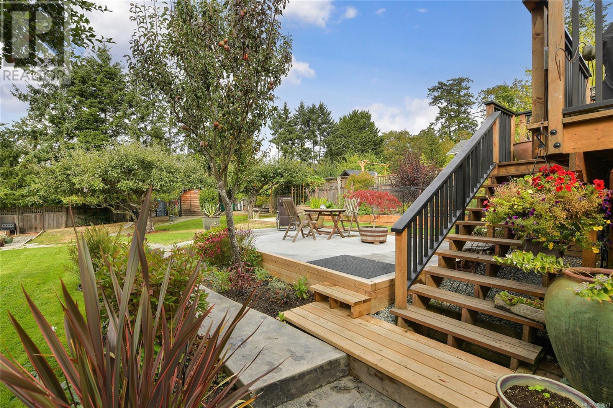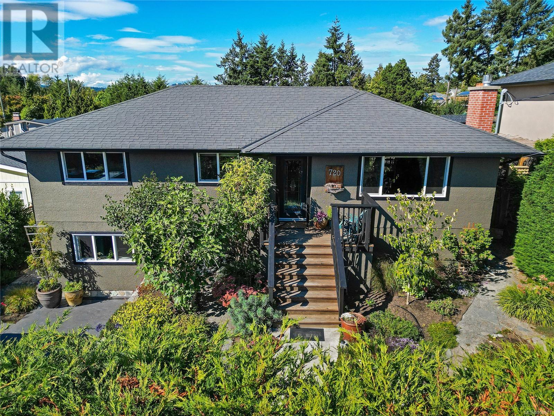4 Bedroom
2 Bathroom
3154 sqft
Fireplace
None
Heat Pump
$1,399,000
720 CHESTERLEA ROAD - this is a wonderfully renovated family home that packs a punch. So much flexibility, you'll love this floorplan. Ample space for a growing family & your extended family. At 2188 Sq.Ft. you have a choice of up to 6 bedrooms if desired or some very handy home office / hobby rooms. Current owners have completed a stunning renovation to the entire home. No deferred maintenance anywhere. It's more impressive when viewed in person. Warm, inviting colours throughout and modern details we all love such as hardwood floors, warm heated tile floors, gas range, cozy gas fireplace, steam shower & the list goes on. The oversized lot is magical; grow all the food you want with raised beds + greenhouse PLUS the kids have an incredible place to play. Apple, Pear & Fig Trees onsite. Very central location with easy access to airport, ferries, up Island. Great schools a stones throw away. Close to transit & shopping too. Call your agent today to secure a private viewing of this home. (id:57458)
Property Details
|
MLS® Number
|
959671 |
|
Property Type
|
Single Family |
|
Neigbourhood
|
High Quadra |
|
Parking Space Total
|
4 |
|
Structure
|
Greenhouse, Patio(s), Patio(s) |
Building
|
Bathroom Total
|
2 |
|
Bedrooms Total
|
4 |
|
Appliances
|
Refrigerator, Stove, Washer, Dryer |
|
Constructed Date
|
1959 |
|
Cooling Type
|
None |
|
Fireplace Present
|
Yes |
|
Fireplace Total
|
1 |
|
Heating Type
|
Heat Pump |
|
Size Interior
|
3154 Sqft |
|
Total Finished Area
|
2188 Sqft |
|
Type
|
House |
Land
|
Acreage
|
No |
|
Size Irregular
|
8997 |
|
Size Total
|
8997 Sqft |
|
Size Total Text
|
8997 Sqft |
|
Zoning Type
|
Residential |
Rooms
| Level |
Type |
Length |
Width |
Dimensions |
|
Lower Level |
Patio |
22 ft |
14 ft |
22 ft x 14 ft |
|
Lower Level |
Patio |
27 ft |
14 ft |
27 ft x 14 ft |
|
Lower Level |
Hobby Room |
12 ft |
11 ft |
12 ft x 11 ft |
|
Lower Level |
Office |
11 ft |
10 ft |
11 ft x 10 ft |
|
Lower Level |
Bathroom |
10 ft |
9 ft |
10 ft x 9 ft |
|
Lower Level |
Bedroom |
14 ft |
11 ft |
14 ft x 11 ft |
|
Lower Level |
Media |
13 ft |
10 ft |
13 ft x 10 ft |
|
Lower Level |
Laundry Room |
8 ft |
7 ft |
8 ft x 7 ft |
|
Main Level |
Primary Bedroom |
12 ft |
11 ft |
12 ft x 11 ft |
|
Main Level |
Bedroom |
12 ft |
9 ft |
12 ft x 9 ft |
|
Main Level |
Bedroom |
10 ft |
8 ft |
10 ft x 8 ft |
|
Main Level |
Bathroom |
8 ft |
5 ft |
8 ft x 5 ft |
|
Main Level |
Kitchen |
14 ft |
12 ft |
14 ft x 12 ft |
|
Main Level |
Dining Room |
12 ft |
9 ft |
12 ft x 9 ft |
|
Main Level |
Living Room |
16 ft |
12 ft |
16 ft x 12 ft |
|
Main Level |
Entrance |
11 ft |
4 ft |
11 ft x 4 ft |
https://www.realtor.ca/real-estate/26724131/720-chesterlea-rd-saanich-high-quadra

