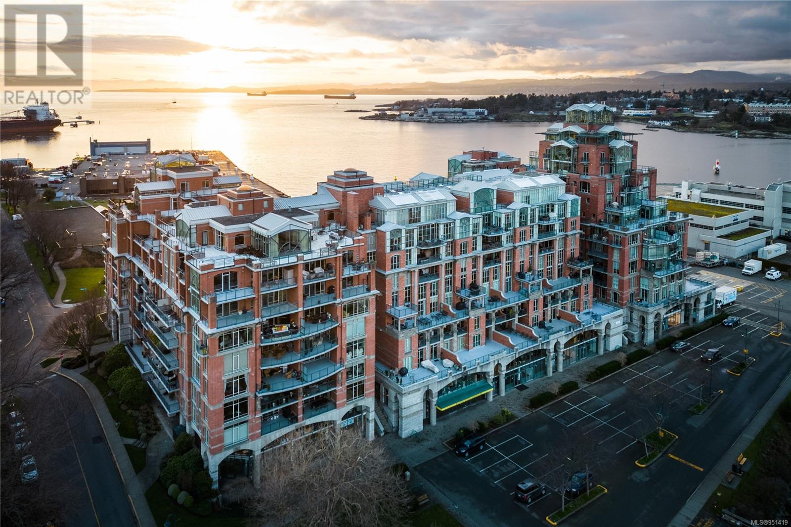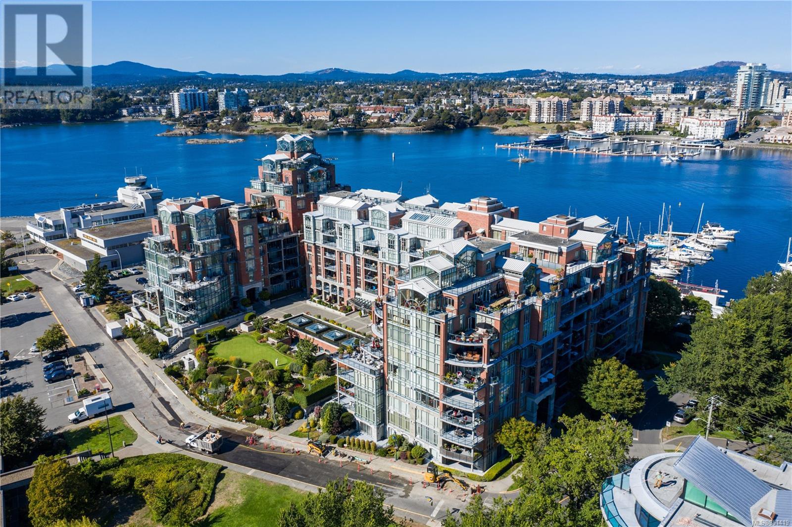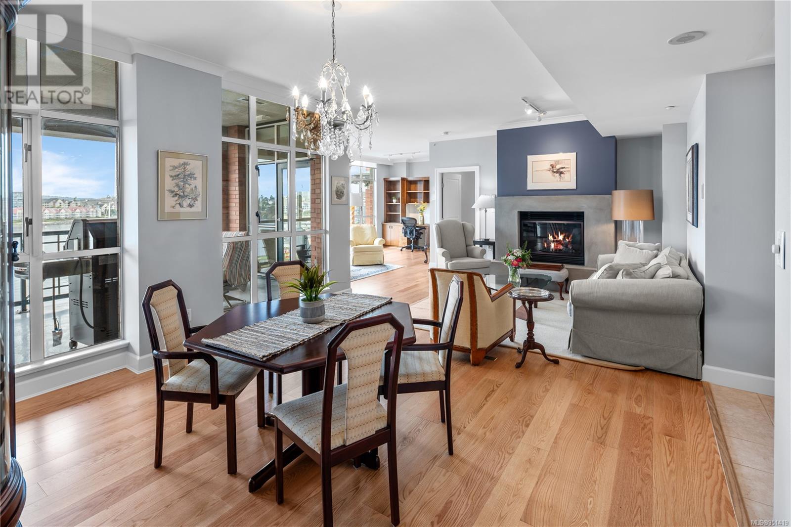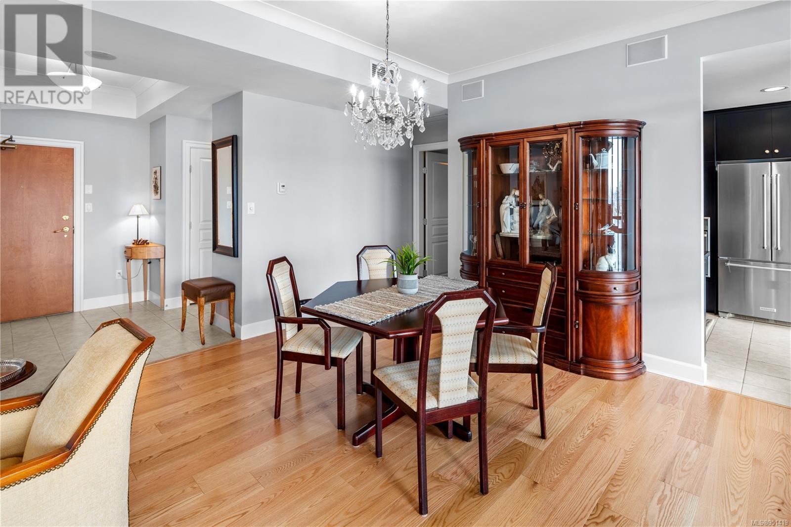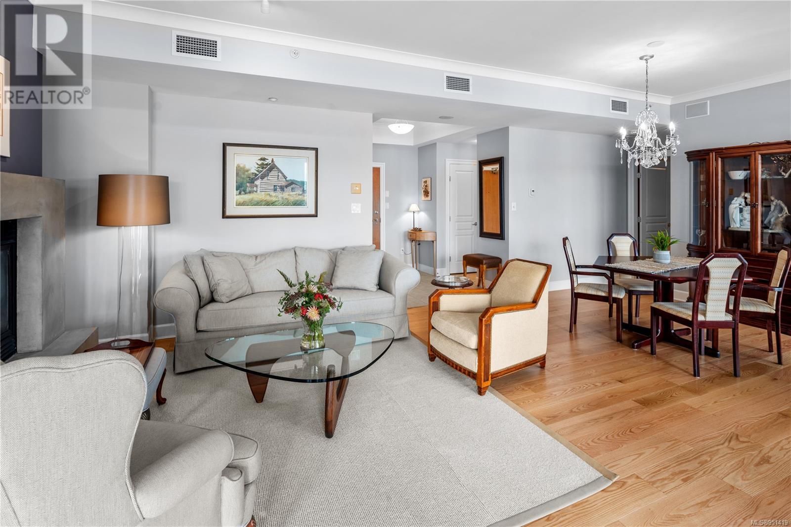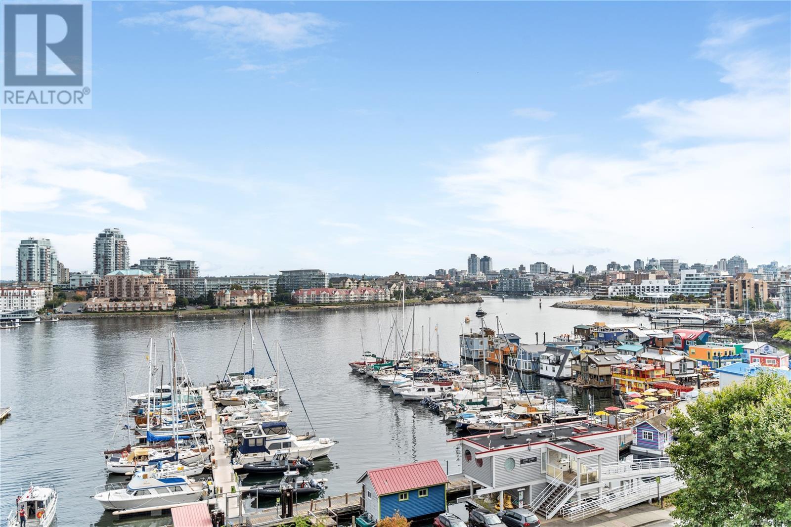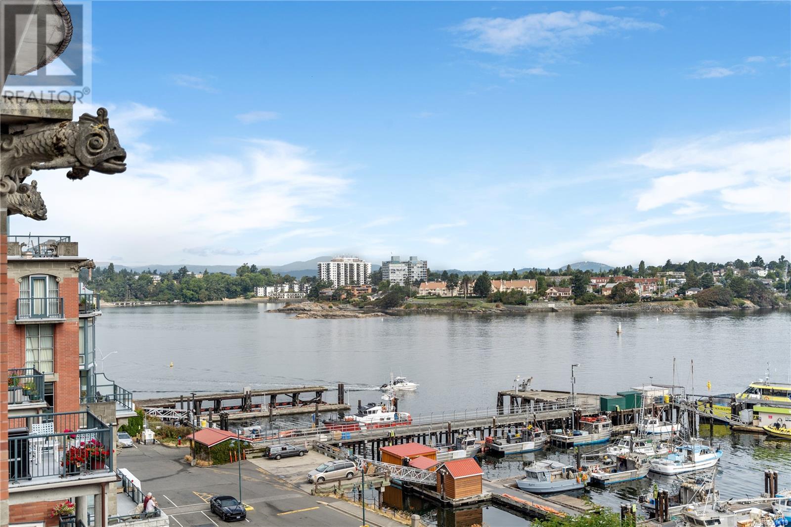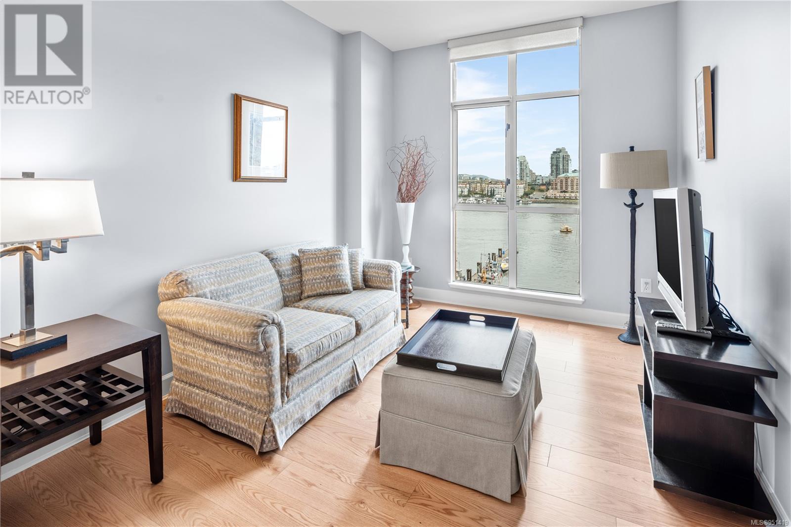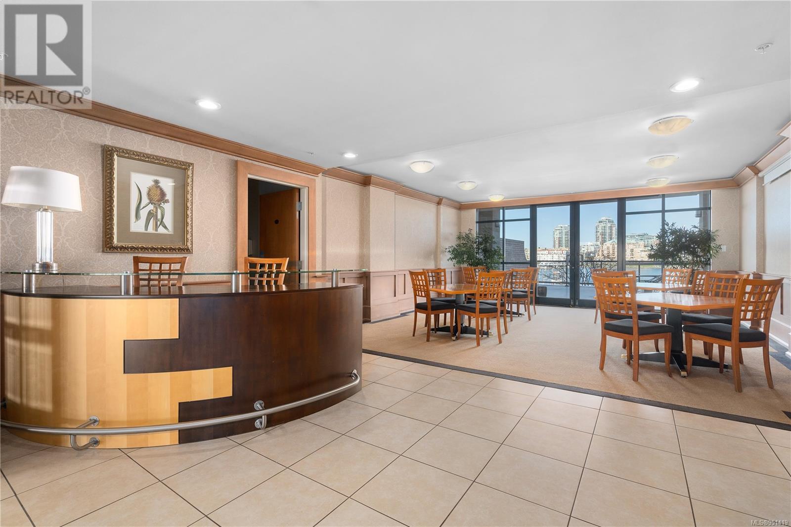724 21 Dallas Rd Victoria, British Columbia V8V 4Z9
$1,800,000Maintenance,
$1,772 Monthly
Maintenance,
$1,772 MonthlyEnjoy the lifestyle you deserve at prestigious Shoal Point! This spacious 2 bd 3 ba, plus den, boasts stunning inner harbour views through floor to ceiling windows and features new, beautiful maple flooring throughout. Enter into a spacious living/dining room, w/ modern, polished concrete gas fireplace, & large den w/ beautiful built-in desk & patio access. Galley style kitchen, w/ patio access, features high-end appliances, including gas cooktop, & lovely eating area to watch the activity of the inner harbour. Excellent layout separates the large primary bed from the 2nd bed lending maximum privacy. Primary bed has walk-in closet & 5pc ensuite w/ bidet & heated floors. Second bed has huge closet, w/ built in organizer, & 4pc ensuite. Off of entry is laundry rm, w/sink & cabinets, & 2pc bathroom. Enjoy many amenities such as 25m lap pool, gym,sauna, steam, whirlpool, workshop, bike, kayak storage, putting green, 2 guest suites & concierge. (id:57458)
Property Details
| MLS® Number | 951419 |
| Property Type | Single Family |
| Neigbourhood | James Bay |
| Community Name | Shoal Point |
| Community Features | Pets Allowed With Restrictions, Family Oriented |
| Parking Space Total | 2 |
| Plan | Vis5030 |
| Structure | Patio(s) |
| View Type | City View, Mountain View, Ocean View |
| Water Front Type | Waterfront On Ocean |
Building
| Bathroom Total | 3 |
| Bedrooms Total | 2 |
| Constructed Date | 2002 |
| Cooling Type | Air Conditioned |
| Fireplace Present | Yes |
| Fireplace Total | 1 |
| Heating Fuel | Natural Gas, Other |
| Heating Type | Forced Air, Heat Pump |
| Size Interior | 1909 Sqft |
| Total Finished Area | 1748 Sqft |
| Type | Apartment |
Parking
| Underground |
Land
| Acreage | No |
| Size Irregular | 1701 |
| Size Total | 1701 Sqft |
| Size Total Text | 1701 Sqft |
| Zoning Type | Multi-family |
Rooms
| Level | Type | Length | Width | Dimensions |
|---|---|---|---|---|
| Main Level | Patio | 10 ft | 16 ft | 10 ft x 16 ft |
| Main Level | Laundry Room | 8 ft | 7 ft | 8 ft x 7 ft |
| Main Level | Bathroom | 4-Piece | ||
| Main Level | Bedroom | 13 ft | 12 ft | 13 ft x 12 ft |
| Main Level | Ensuite | 5-Piece | ||
| Main Level | Primary Bedroom | 21 ft | 12 ft | 21 ft x 12 ft |
| Main Level | Den | 11 ft | 20 ft | 11 ft x 20 ft |
| Main Level | Eating Area | 9 ft | 10 ft | 9 ft x 10 ft |
| Main Level | Kitchen | 10 ft | 9 ft | 10 ft x 9 ft |
| Main Level | Dining Room | 14 ft | 8 ft | 14 ft x 8 ft |
| Main Level | Living Room | 14 ft | 16 ft | 14 ft x 16 ft |
| Main Level | Bathroom | 2-Piece | ||
| Main Level | Entrance | 8 ft | 12 ft | 8 ft x 12 ft |
https://www.realtor.ca/real-estate/26430708/724-21-dallas-rd-victoria-james-bay
Interested?
Contact us for more information

