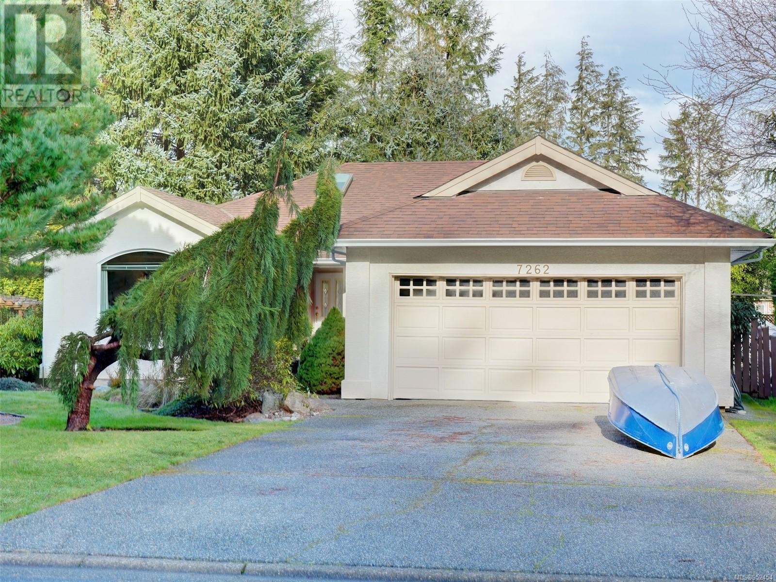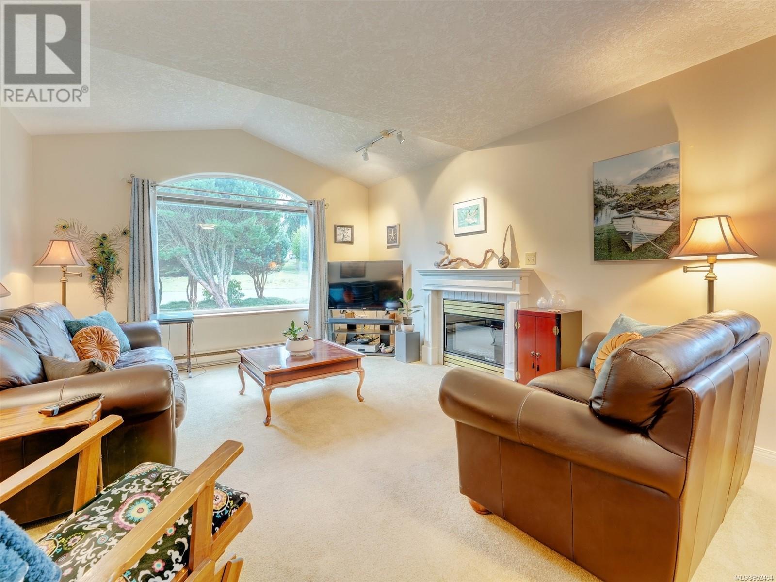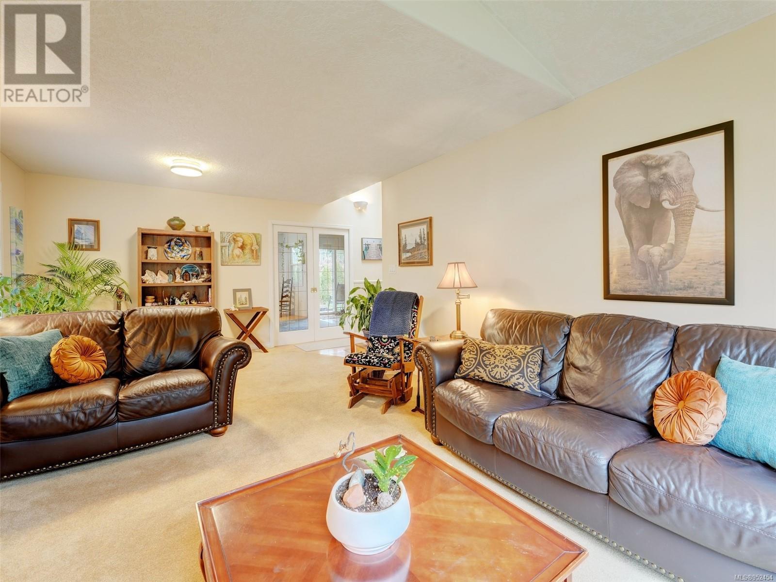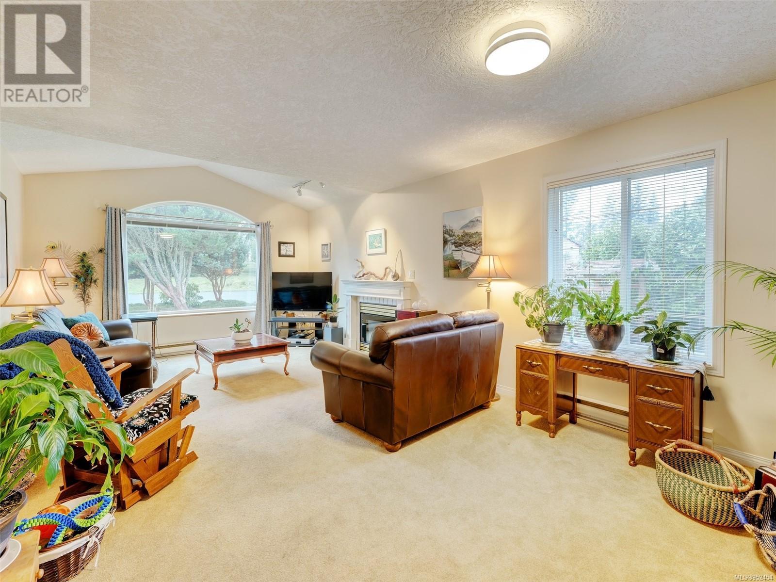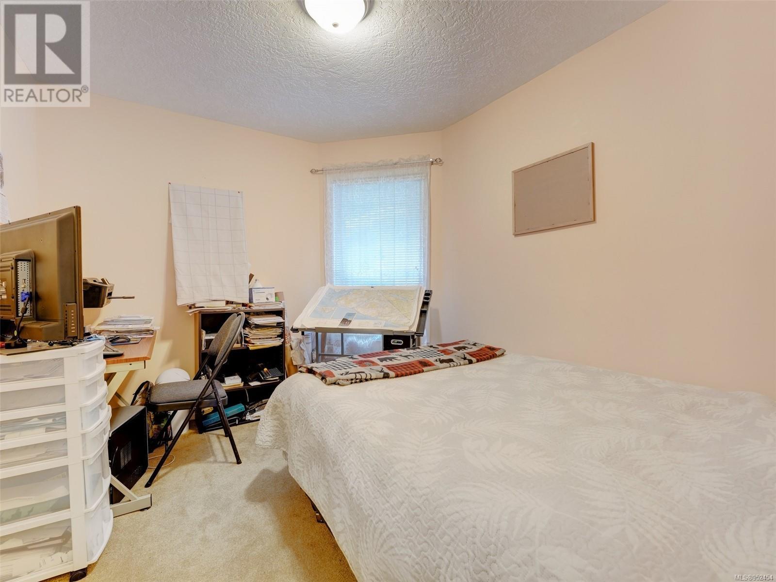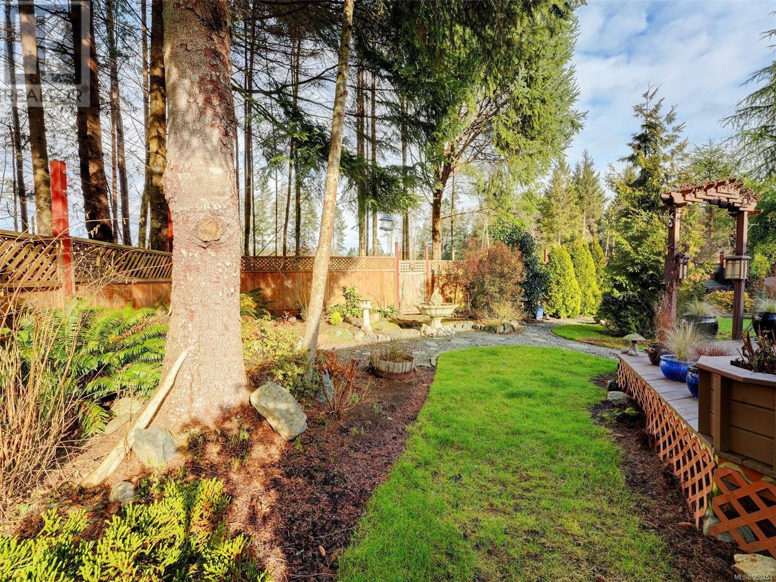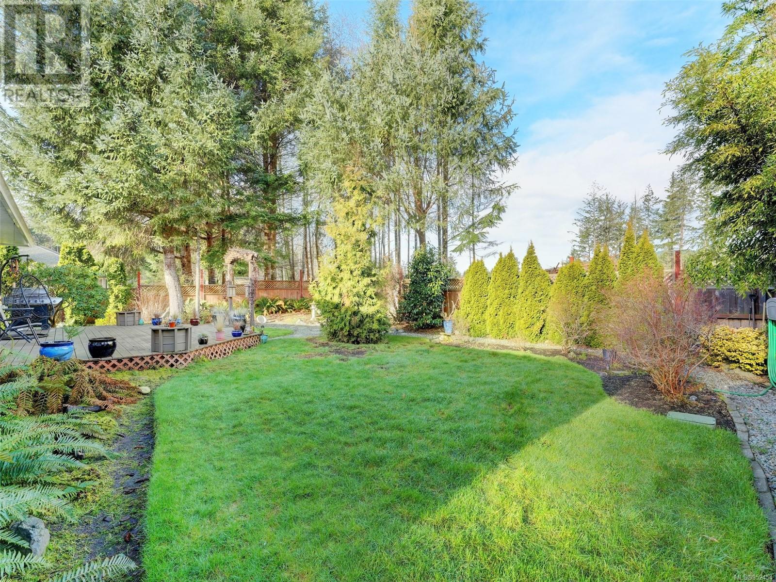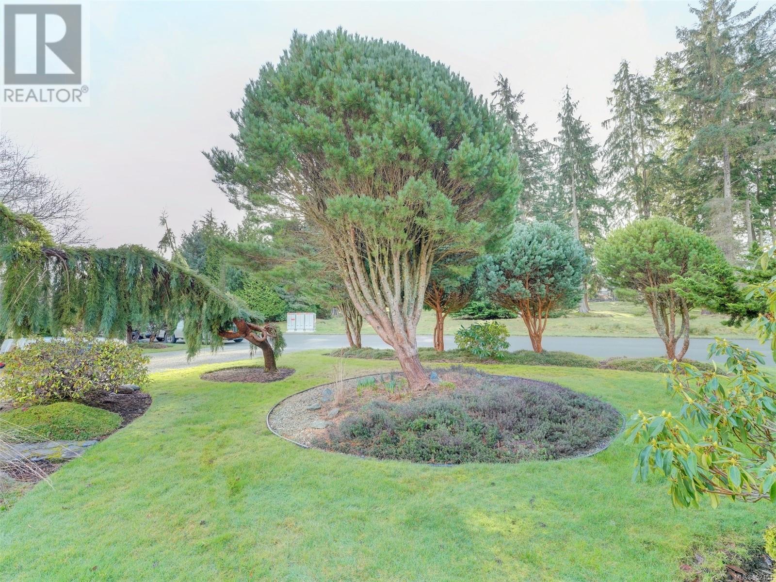7262 Francis Rd Sooke, British Columbia V9Z 0S8
$875,000Maintenance,
$65 Monthly
Maintenance,
$65 MonthlyWelcome to Francis Rd! This is a beautifully maintained 1995 RANCHER located in the prestigious Sooke Bay Estates steps away from Whiffin Spit Park and the Pacific Ocean! Enjoy one level living on this large property offering privacy, SOUTH FACING exposure and a fully fenced back yard with wonderful space for your gardening dreams! This home offers 1500 sqft of comfortable living space including 3 bedrooms, 2 bathrooms with an open entrance offering sky lights, vaulted ceilings, and a Gas fire place in the living room! Follow into your spacious kitchen to find a functional layout, large dining area and easy access to your fully fenced back yard! There is also a family room area off the kitchen which makes for a great second living space separate from the living room! The master bedroom is large with a 3 piece ensuite and walk in closet! Don’t forget about your DOUBLE CAR GARAGE that leads into your spacious mudroom/laundry room entry! Plenty of space for parking and located close to walking trails and all of the amenities the Town of Sooke offers. Book your showing today! (id:57458)
Property Details
| MLS® Number | 952454 |
| Property Type | Single Family |
| Neigbourhood | Whiffin Spit |
| Community Features | Pets Allowed, Family Oriented |
| Features | Level Lot, Private Setting, Rectangular |
| Parking Space Total | 4 |
| Plan | Vis2968 |
| Structure | Patio(s) |
Building
| Bathroom Total | 2 |
| Bedrooms Total | 3 |
| Constructed Date | 1995 |
| Cooling Type | None |
| Fireplace Present | Yes |
| Fireplace Total | 1 |
| Heating Fuel | Electric |
| Heating Type | Baseboard Heaters |
| Size Interior | 1894 Sqft |
| Total Finished Area | 1445 Sqft |
| Type | House |
Land
| Acreage | No |
| Size Irregular | 9583 |
| Size Total | 9583 Sqft |
| Size Total Text | 9583 Sqft |
| Zoning Description | Ru4 |
| Zoning Type | Residential |
Rooms
| Level | Type | Length | Width | Dimensions |
|---|---|---|---|---|
| Main Level | Patio | 23 ft | 17 ft | 23 ft x 17 ft |
| Main Level | Laundry Room | 6' x 3' | ||
| Main Level | Family Room | 13' x 12' | ||
| Main Level | Bedroom | 10' x 9' | ||
| Main Level | Bedroom | 11' x 9' | ||
| Main Level | Ensuite | 3-Piece | ||
| Main Level | Bathroom | 4-Piece | ||
| Main Level | Primary Bedroom | 16' x 12' | ||
| Main Level | Kitchen | 12' x 10' | ||
| Main Level | Dining Room | 13' x 8' | ||
| Main Level | Living Room | 16' x 13' | ||
| Main Level | Entrance | 8' x 5' |
https://www.realtor.ca/real-estate/26480222/7262-francis-rd-sooke-whiffin-spit
Interested?
Contact us for more information

