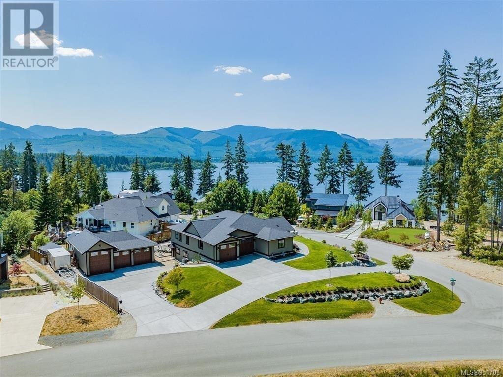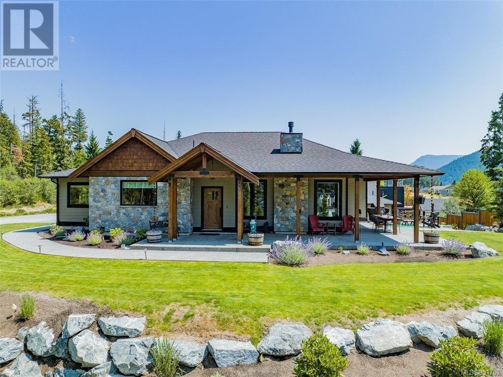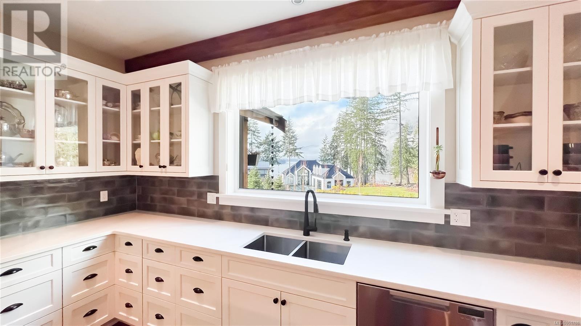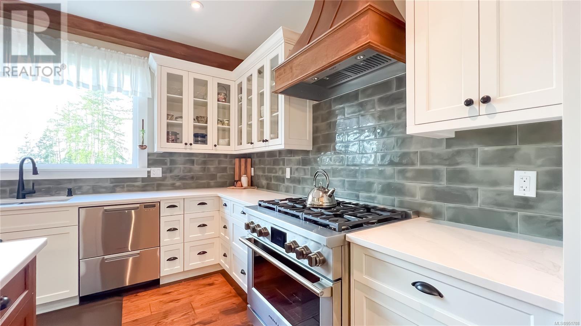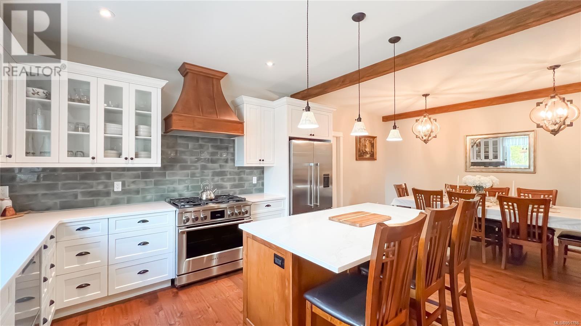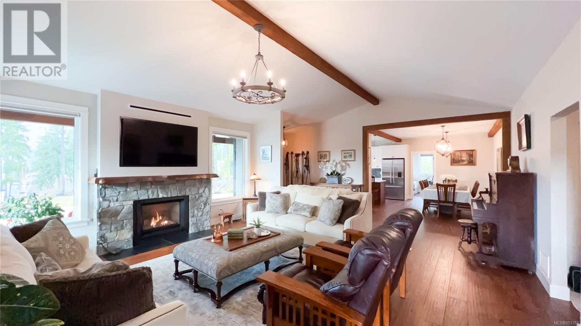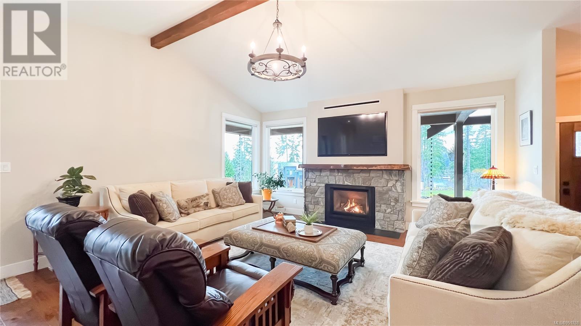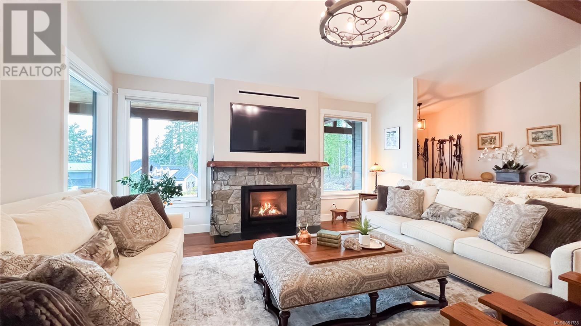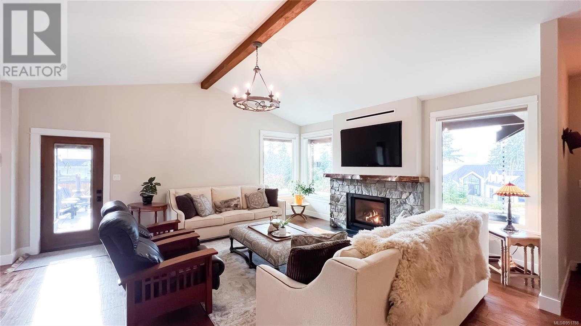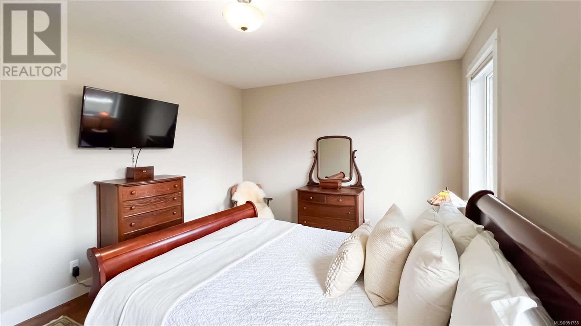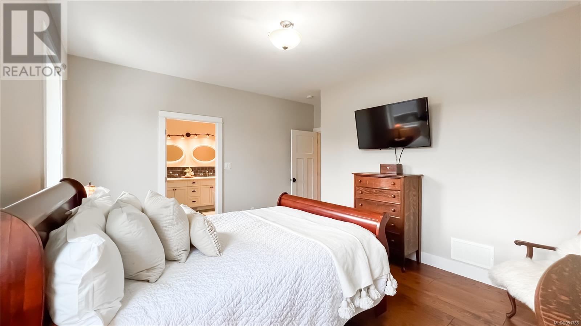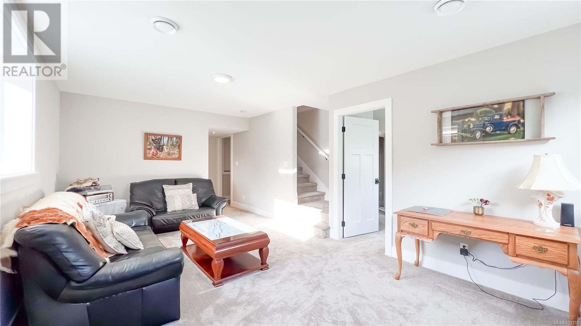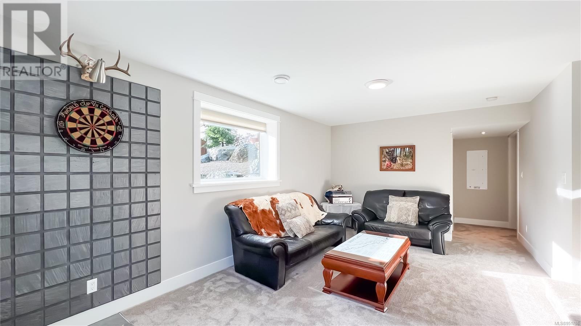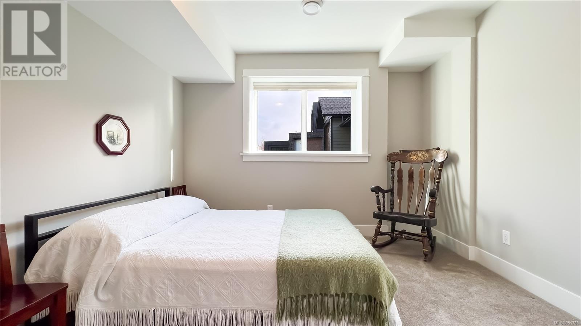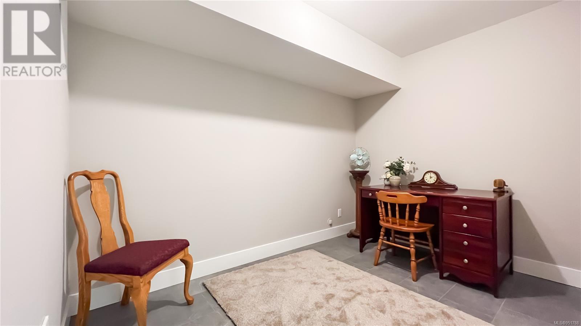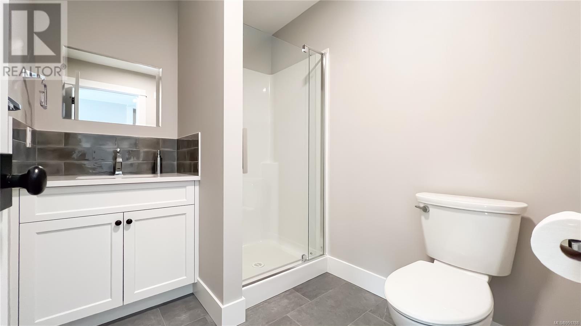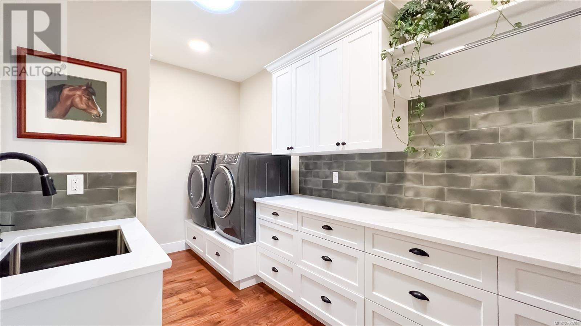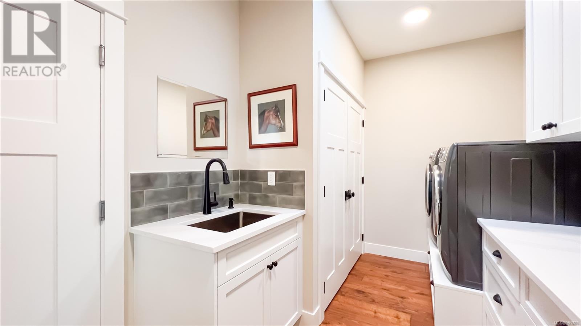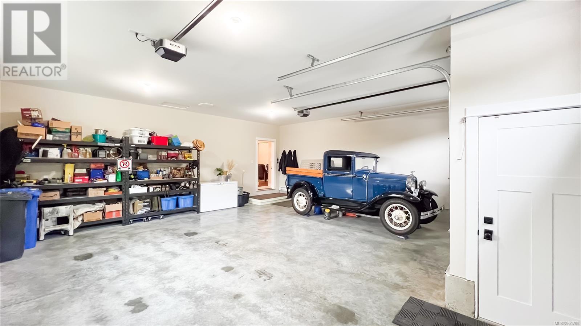3 Bedroom
3 Bathroom
3535 sqft
Fireplace
Air Conditioned
Heat Pump, Heat Recovery Ventilation (Hrv)
$1,650,000
Open House Sat/Sun 12-4pm. Welcome to Woodland Shores! A community nestled in the mountains & steps away from the 2nd largest lake on the Island. Take in stunning sunrises & sunsets year around from this farm-chic custom home with high-end finishes & top of the line Fisher Paykel appliances throughout. One level living: 2 bedrooms & 2 bathrooms up + 1 bedroom, bathroom & roughed-in kitchenette down. Custom-built kitchen with views of the local marina & your boat slip! Beautifully landscaped .39 acre corner lot, 5 garage bays (2 car attached + 3 car detached workshop with bathroom & 12' high RV bay) for all your lake toys! Incredible architectural beams, custom unique faucets in ensuite & careful attention to detail shines in every corner. Perfect location for walking & hiking all year round, swimming & water sports all summer PLUS only minutes away from Youbou & Lake Cowichan where you can find bowling, pubs/coffee shops, bingo, yoga, pickleball & many more local amenities. Lake lifestyle in a custom-built home! Call today to view! (id:57458)
Property Details
|
MLS® Number
|
951788 |
|
Property Type
|
Single Family |
|
Neigbourhood
|
Lake Cowichan |
|
Features
|
Southern Exposure, Other, Marine Oriented, Moorage |
|
Parking Space Total
|
7 |
|
Plan
|
Vip87272 |
|
View Type
|
Lake View, Mountain View |
Building
|
Bathroom Total
|
3 |
|
Bedrooms Total
|
3 |
|
Constructed Date
|
2021 |
|
Cooling Type
|
Air Conditioned |
|
Fireplace Present
|
Yes |
|
Fireplace Total
|
1 |
|
Heating Type
|
Heat Pump, Heat Recovery Ventilation (hrv) |
|
Size Interior
|
3535 Sqft |
|
Total Finished Area
|
2470 Sqft |
|
Type
|
House |
Land
|
Access Type
|
Road Access |
|
Acreage
|
No |
|
Size Irregular
|
17424 |
|
Size Total
|
17424 Sqft |
|
Size Total Text
|
17424 Sqft |
|
Zoning Description
|
R-5 |
|
Zoning Type
|
Residential |
Rooms
| Level |
Type |
Length |
Width |
Dimensions |
|
Lower Level |
Den |
|
|
11' x 8' |
|
Lower Level |
Bathroom |
|
|
3-Piece |
|
Lower Level |
Family Room |
|
|
12' x 19' |
|
Lower Level |
Bedroom |
|
|
11' x 11' |
|
Main Level |
Laundry Room |
|
|
6' x 14' |
|
Main Level |
Bathroom |
|
|
4-Piece |
|
Main Level |
Ensuite |
|
|
5-Piece |
|
Main Level |
Primary Bedroom |
|
|
15' x 12' |
|
Main Level |
Bedroom |
|
|
9' x 16' |
|
Main Level |
Kitchen |
|
|
15' x 12' |
|
Main Level |
Dining Room |
|
|
15' x 11' |
|
Main Level |
Living Room |
|
|
18' x 20' |
https://www.realtor.ca/real-estate/26450390/7375-lakefront-dr-lake-cowichan-lake-cowichan

