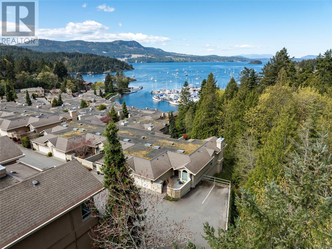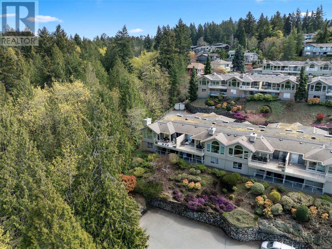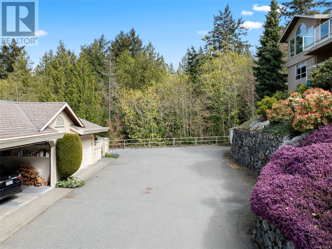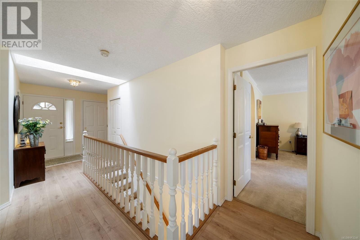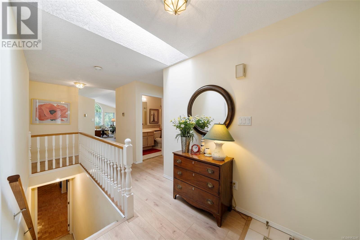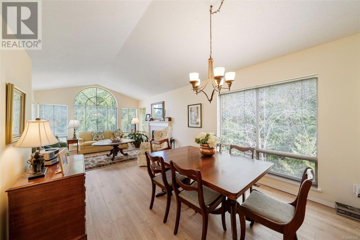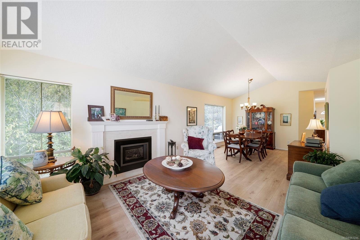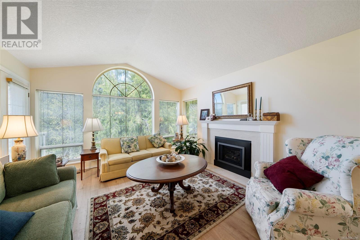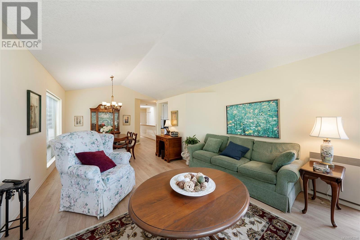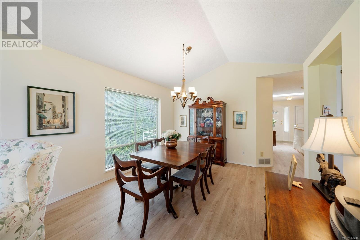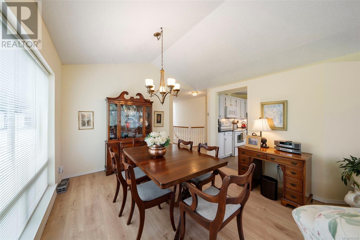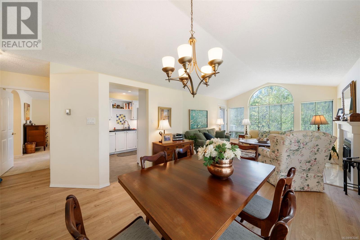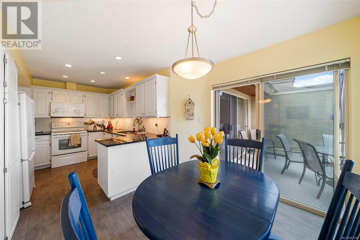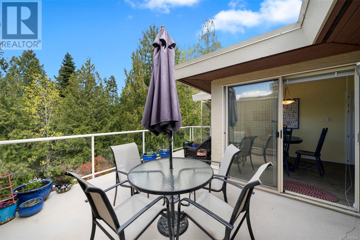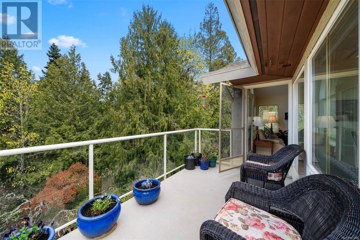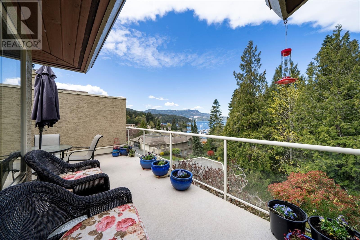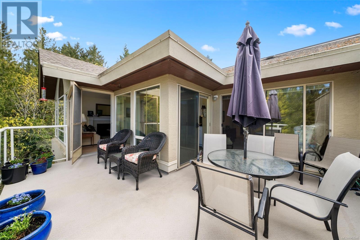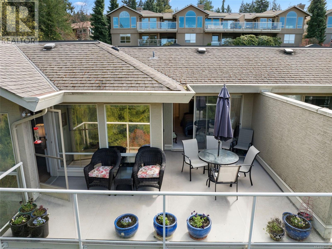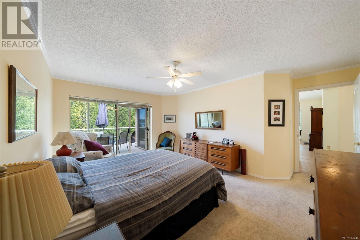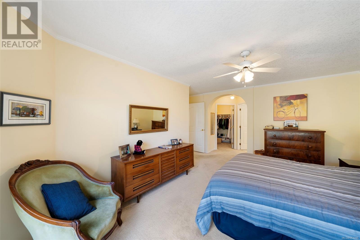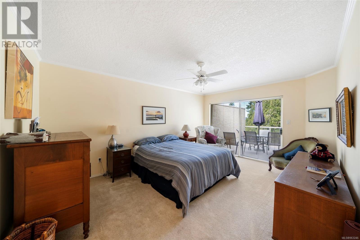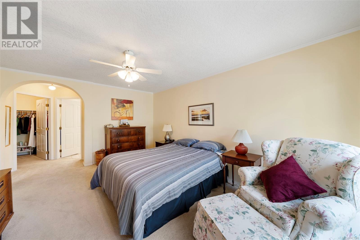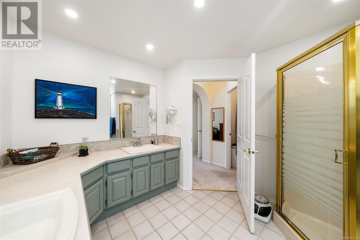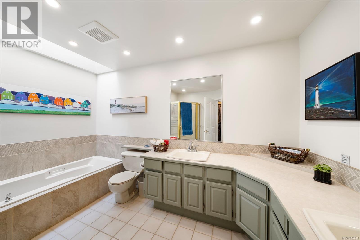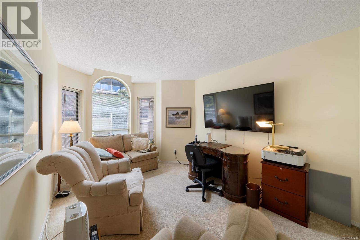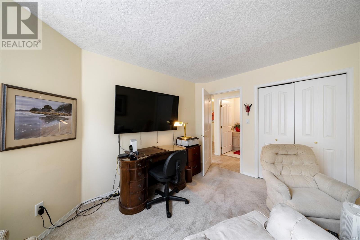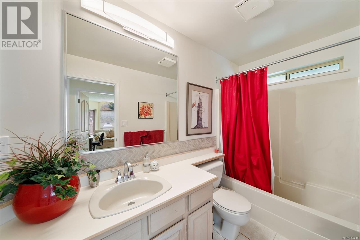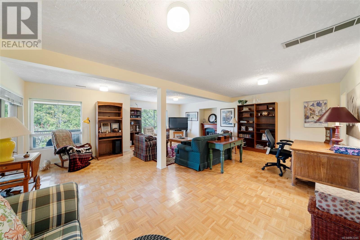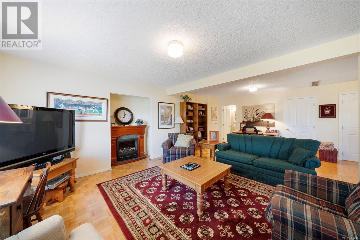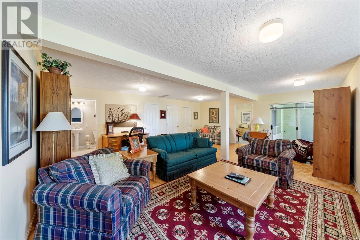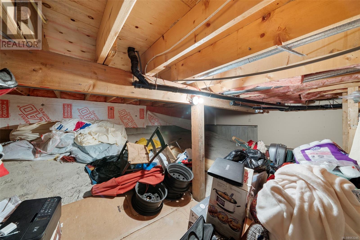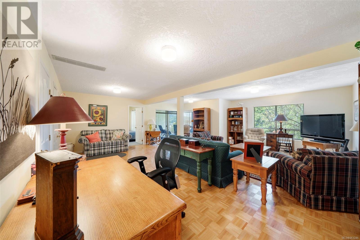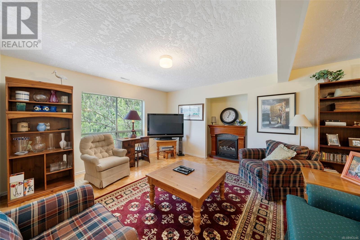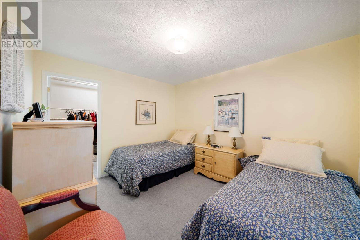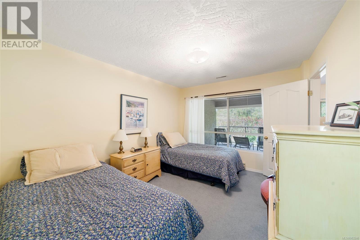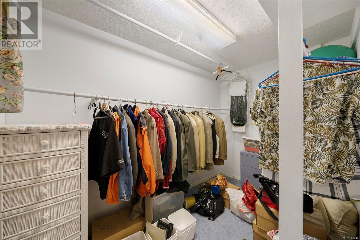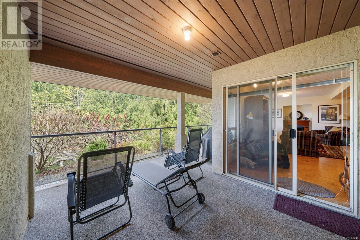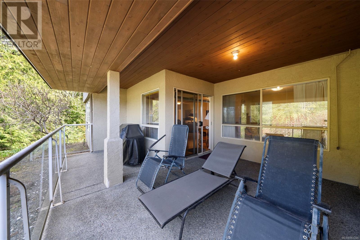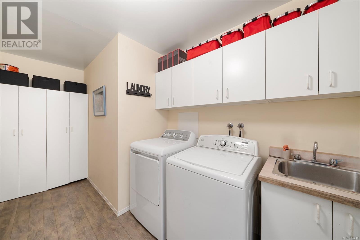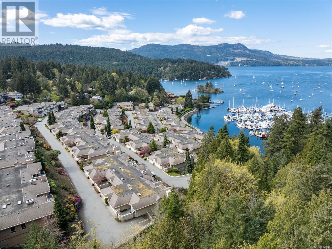738 6880 Wallace Dr Central Saanich, British Columbia V8M 1N8
$964,000Maintenance,
$492.71 Monthly
Maintenance,
$492.71 MonthlyNestled in the heart of Brentwood Bay as part of Port Royale Estates, this remarkable two-level CORNER townhome is among the best in the development. Boasting exceptional water views and beautiful outlooks of Brentwood Bay and the Saanich Inlet and situated on the quieter side of the building, this well-maintained townhome offers 3 bedrooms and 3 bathrooms, with a sought-after plan. A spacious primary bedroom offers ocean views, spa-inspired bathroom with double vanity, separate soaker tub and glass shower and a roomy walk-in closet. A well-oriented deck is perfect entertaining or barbequing, or just taking in a stunning sunset. Plus, a double-car garage provides plenty of parking and storage space. Small pets are welcome. Downstairs is a rec room, full bedroom, bathroom and huge storage area with walkout lower patio space. Close to amenities and bus routes, don’t miss this opportunity to experience rare and remarkable, two-level West Coast townhome living. (id:57458)
Property Details
| MLS® Number | 963246 |
| Property Type | Single Family |
| Neigbourhood | Brentwood Bay |
| Community Name | Port Royale Estates |
| Community Features | Pets Allowed, Family Oriented |
| Features | Curb & Gutter, Level Lot, Private Setting, Wooded Area |
| Parking Space Total | 2 |
| Plan | Vis1723 |
| View Type | Mountain View |
Building
| Bathroom Total | 3 |
| Bedrooms Total | 3 |
| Architectural Style | Westcoast |
| Constructed Date | 1990 |
| Cooling Type | None |
| Fireplace Present | Yes |
| Fireplace Total | 2 |
| Heating Fuel | Electric |
| Heating Type | Forced Air |
| Size Interior | 2842 Sqft |
| Total Finished Area | 2639 Sqft |
| Type | Row / Townhouse |
Parking
| Garage |
Land
| Acreage | No |
| Size Irregular | 3800 |
| Size Total | 3800 Sqft |
| Size Total Text | 3800 Sqft |
| Zoning Type | Multi-family |
Rooms
| Level | Type | Length | Width | Dimensions |
|---|---|---|---|---|
| Lower Level | Balcony | 20'3 x 14'4 | ||
| Lower Level | Bathroom | 8'8 x 4'10 | ||
| Lower Level | Living Room | 23'4 x 21'9 | ||
| Lower Level | Bedroom | 10'5 x 12'5 | ||
| Main Level | Balcony | 20'10 x 15'8 | ||
| Main Level | Dining Room | 11'1 x 9'10 | ||
| Main Level | Kitchen | 9'5 x 11'1 | ||
| Main Level | Living Room | 13'6 x 16'2 | ||
| Main Level | Dining Room | 12'2 x 11'4 | ||
| Main Level | Bathroom | 9'5 x 5'5 | ||
| Main Level | Primary Bedroom | 11'11 x 17'5 | ||
| Main Level | Bathroom | 9'6 x 12'8 | ||
| Main Level | Laundry Room | 13'5 x 6'10 | ||
| Main Level | Bedroom | 9'3 x 14'5 | ||
| Main Level | Entrance | 9'5 x 7'3 |
https://www.realtor.ca/real-estate/26870336/738-6880-wallace-dr-central-saanich-brentwood-bay
Interested?
Contact us for more information

