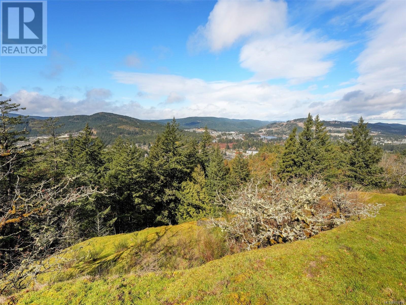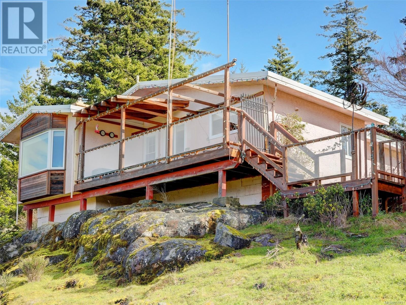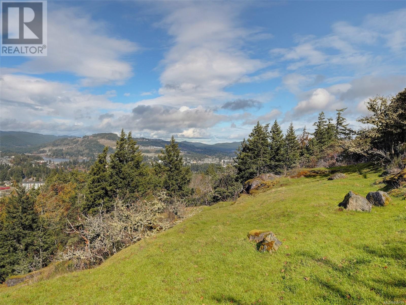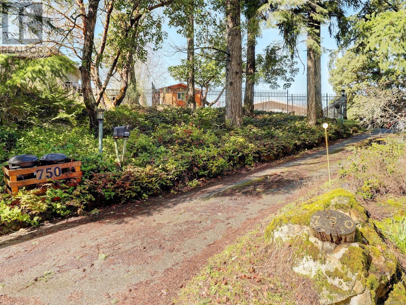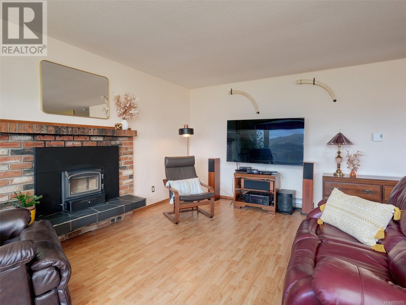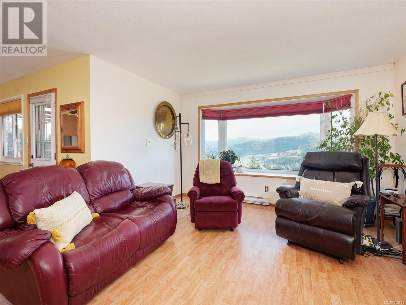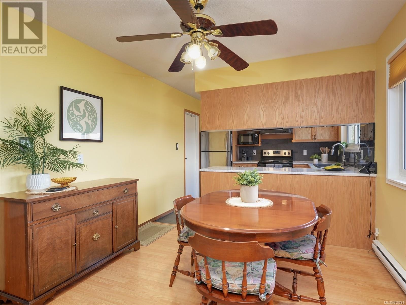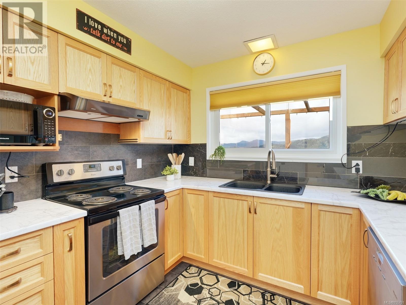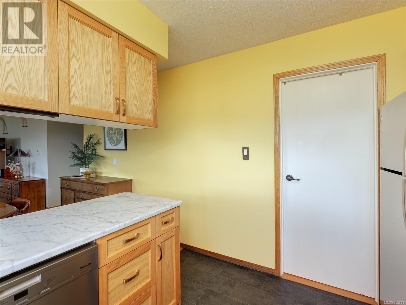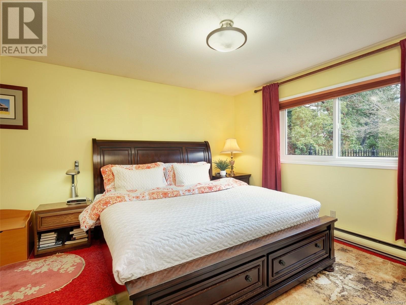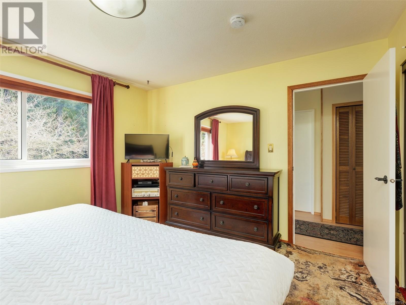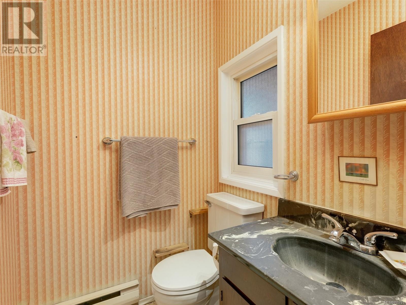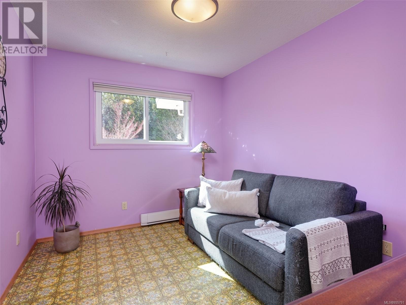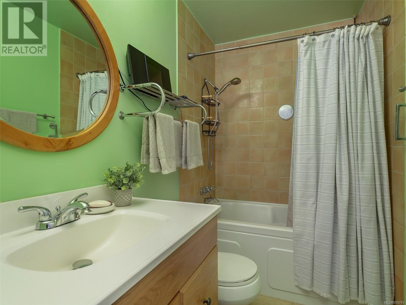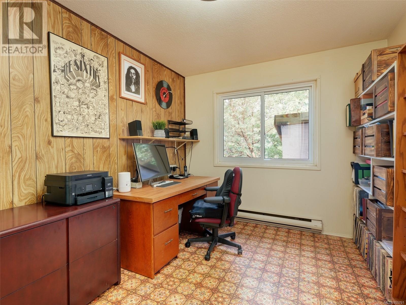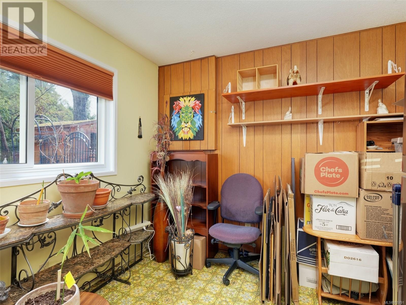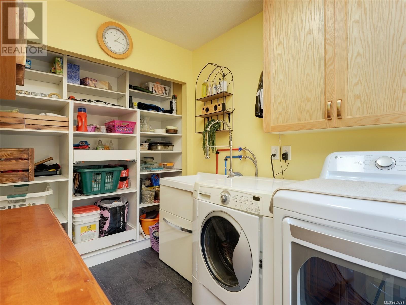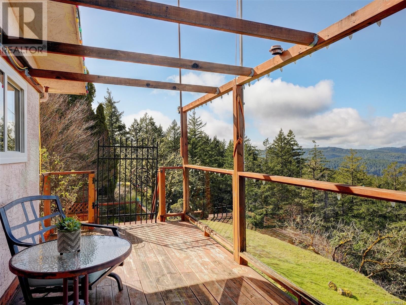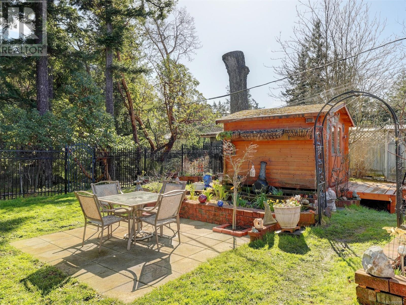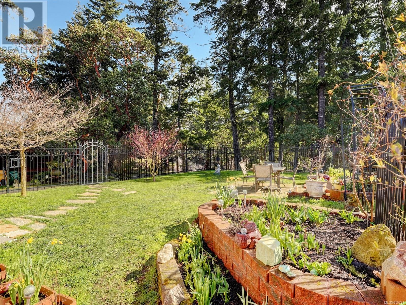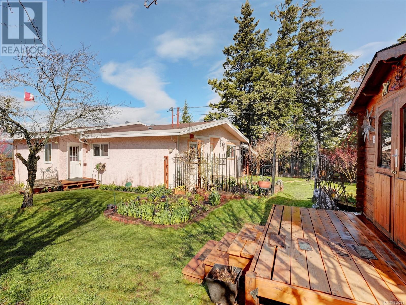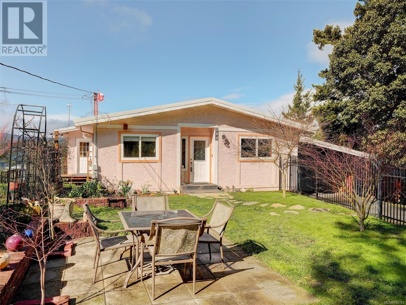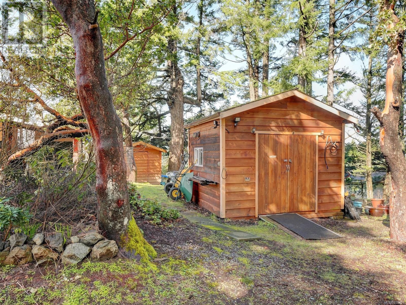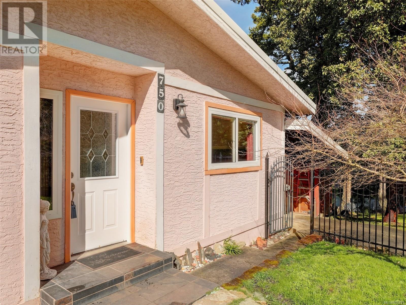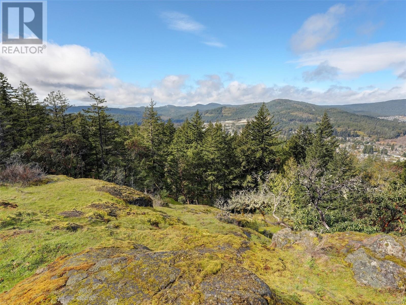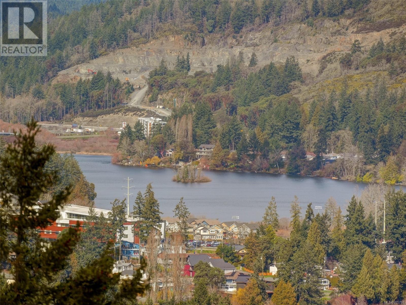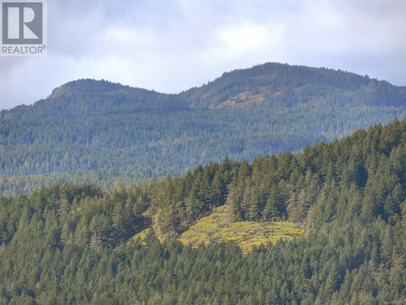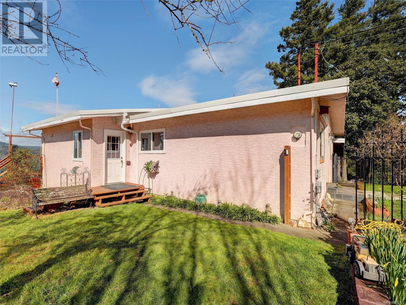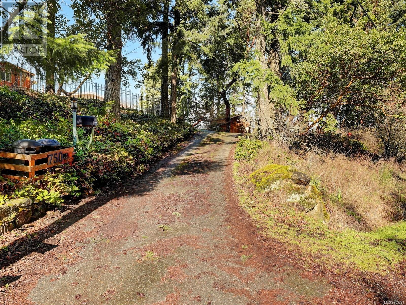3 Bedroom
2 Bathroom
1417 sqft
Fireplace
None
Baseboard Heaters
Acreage
$1,195,000
Welcome to the property you've been waiting for! This meticulous 3 BR / 2 BA home offers a private setting high atop the hill of Braemar Heights with over 2.6 acres of secluded forest, amazing sunsets and stunning panoramic views! This charming home offers a very comfortable and sensible floorplan with the principal rooms offering tons of natural light and views looking over Langford / Glen Lake and the community below. You won't want to leave once you're here as there is so much to do and see! Enjoy spending quiet time on the patios, relax on the decks enjoying the views or enjoy tending to the various gardens! There have been lots of updates over the years, including roof, windows and kitchen, but there's still an opportunity to bring your own design ideas to make this home truly yours. An incredible setting for family or a couple to be enjoyed as it is or perhaps even build your own dream home! Feel like you're far away from the world, but really only minutes away from everything. (id:57458)
Property Details
|
MLS® Number
|
955791 |
|
Property Type
|
Single Family |
|
Neigbourhood
|
Walfred |
|
Features
|
Acreage, Park Setting, Private Setting, Other |
|
Parking Space Total
|
4 |
|
Plan
|
Vip51181 |
|
Structure
|
Shed, Workshop, Patio(s) |
|
View Type
|
City View, Lake View, Mountain View, Valley View |
Building
|
Bathroom Total
|
2 |
|
Bedrooms Total
|
3 |
|
Constructed Date
|
1974 |
|
Cooling Type
|
None |
|
Fireplace Present
|
Yes |
|
Fireplace Total
|
1 |
|
Heating Fuel
|
Electric |
|
Heating Type
|
Baseboard Heaters |
|
Size Interior
|
1417 Sqft |
|
Total Finished Area
|
1417 Sqft |
|
Type
|
House |
Land
|
Acreage
|
Yes |
|
Size Irregular
|
2.62 |
|
Size Total
|
2.62 Ac |
|
Size Total Text
|
2.62 Ac |
|
Zoning Type
|
Residential |
Rooms
| Level |
Type |
Length |
Width |
Dimensions |
|
Main Level |
Patio |
10 ft |
10 ft |
10 ft x 10 ft |
|
Main Level |
Workshop |
11 ft |
9 ft |
11 ft x 9 ft |
|
Main Level |
Storage |
8 ft |
4 ft |
8 ft x 4 ft |
|
Main Level |
Ensuite |
|
|
2-Piece |
|
Main Level |
Bathroom |
|
|
4-Piece |
|
Main Level |
Living Room |
18 ft |
13 ft |
18 ft x 13 ft |
|
Main Level |
Laundry Room |
12 ft |
7 ft |
12 ft x 7 ft |
|
Main Level |
Eating Area |
12 ft |
10 ft |
12 ft x 10 ft |
|
Main Level |
Kitchen |
10 ft |
9 ft |
10 ft x 9 ft |
|
Main Level |
Den |
13 ft |
9 ft |
13 ft x 9 ft |
|
Main Level |
Bedroom |
12 ft |
9 ft |
12 ft x 9 ft |
|
Main Level |
Entrance |
8 ft |
5 ft |
8 ft x 5 ft |
|
Main Level |
Bedroom |
10 ft |
10 ft |
10 ft x 10 ft |
|
Main Level |
Primary Bedroom |
13 ft |
12 ft |
13 ft x 12 ft |
|
Auxiliary Building |
Other |
9 ft |
9 ft |
9 ft x 9 ft |
https://www.realtor.ca/real-estate/26623841/750-walfred-rd-langford-walfred

