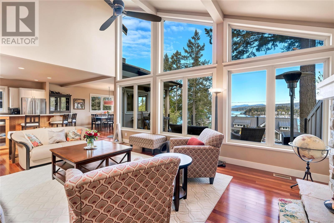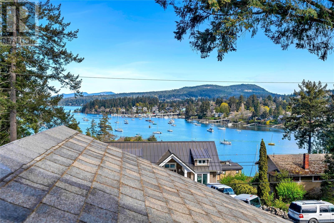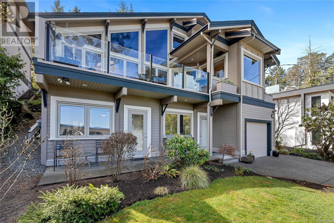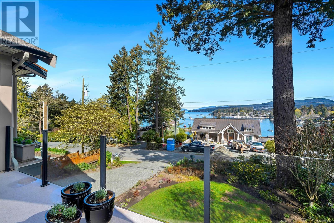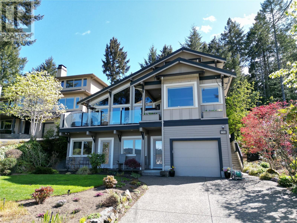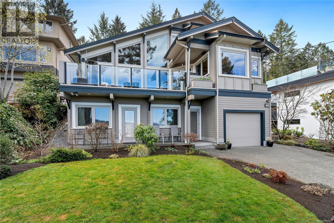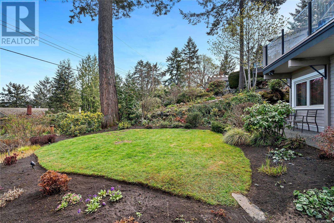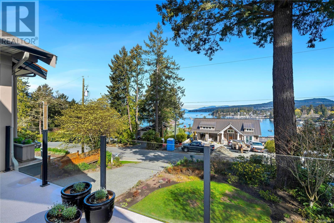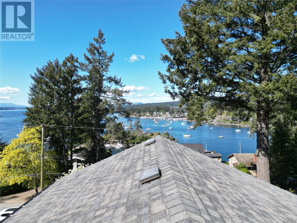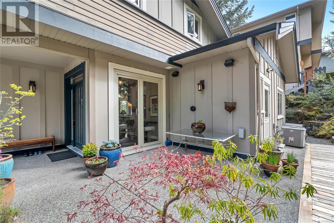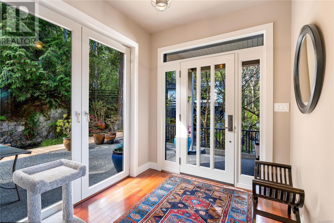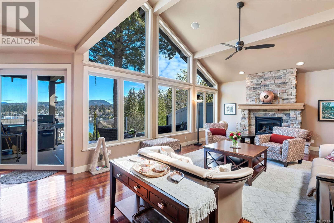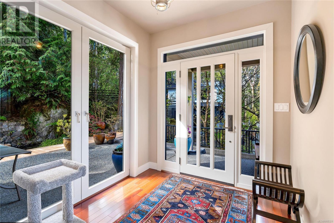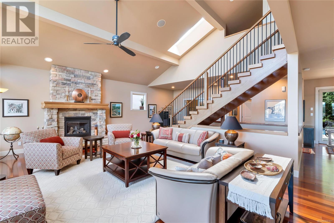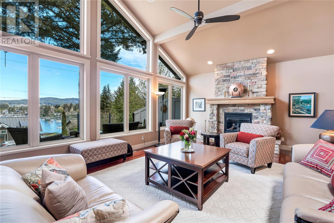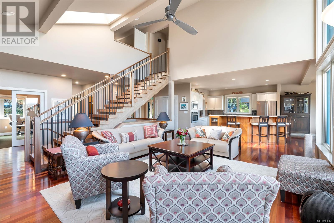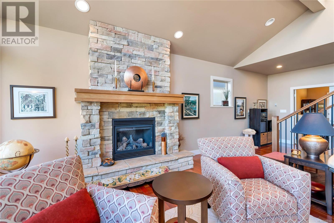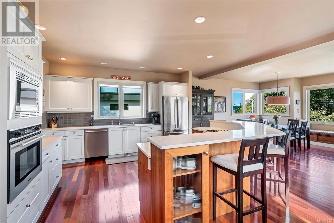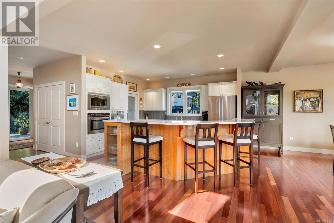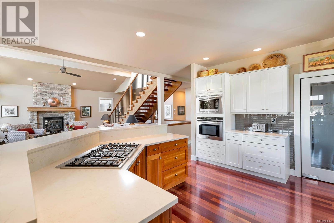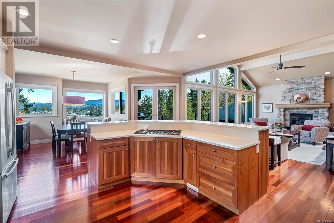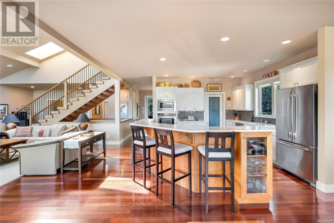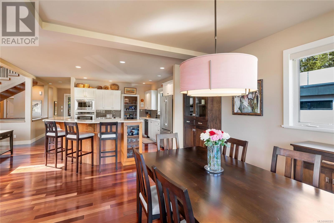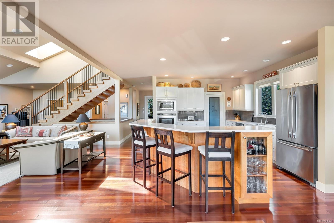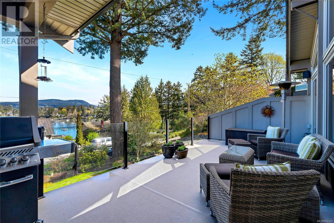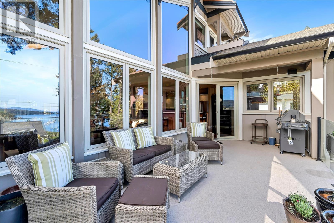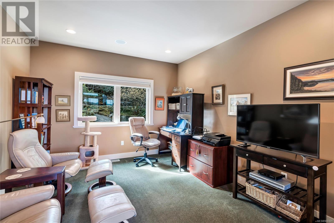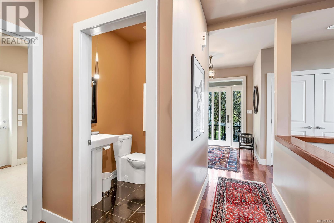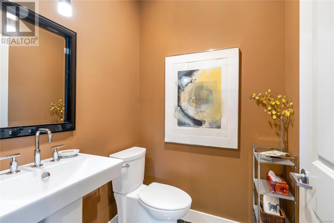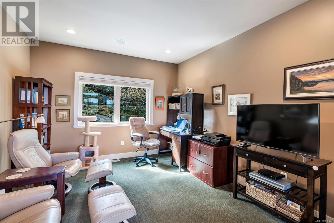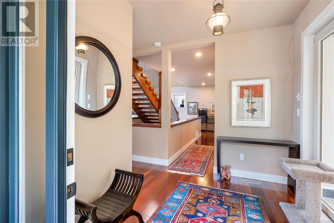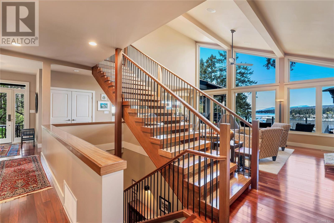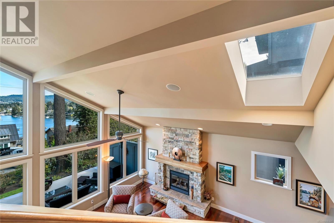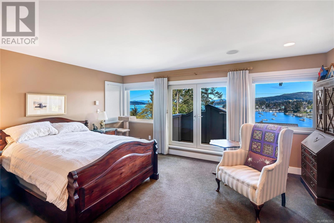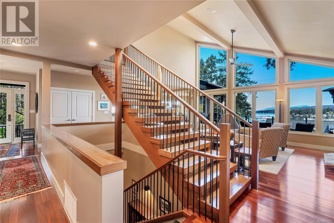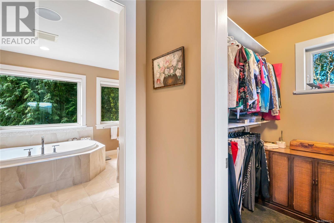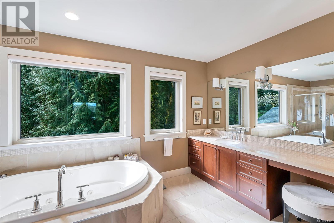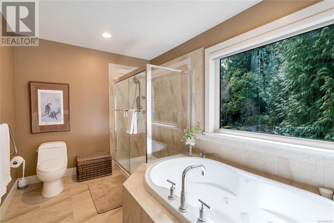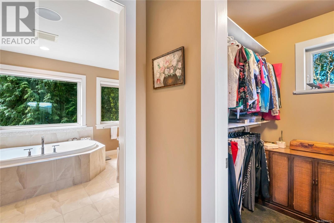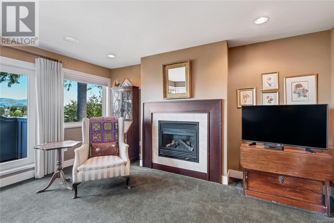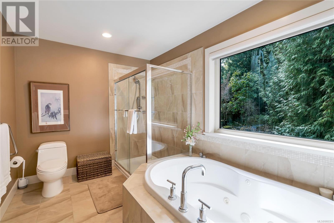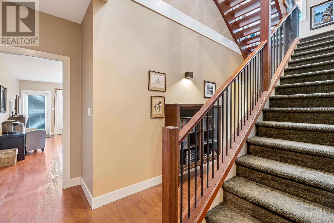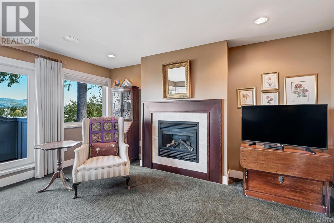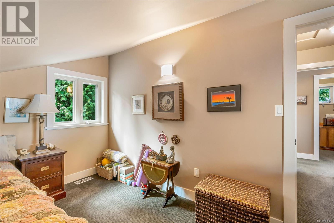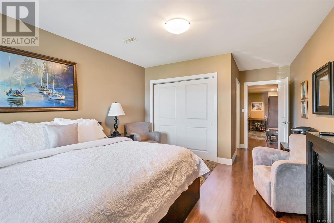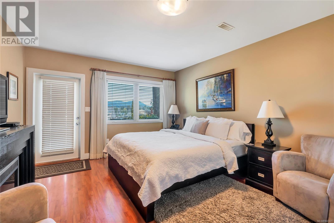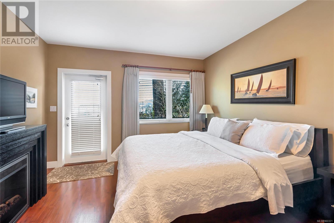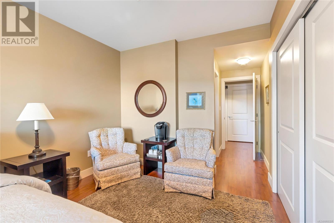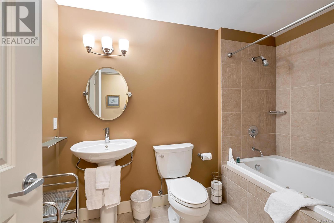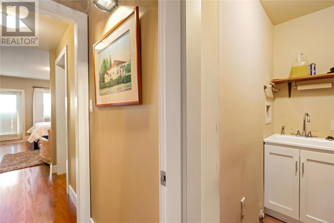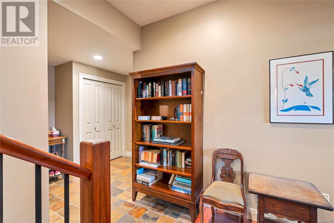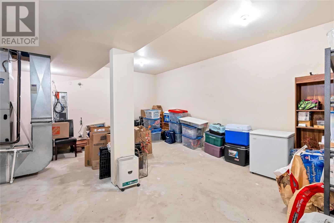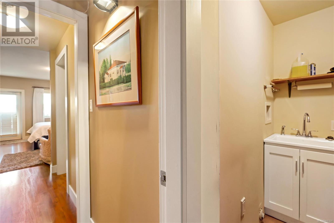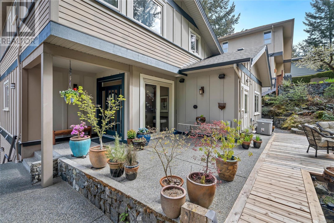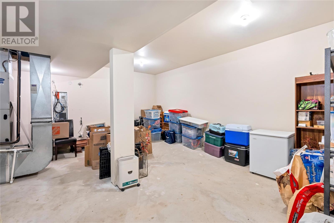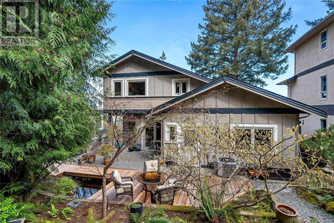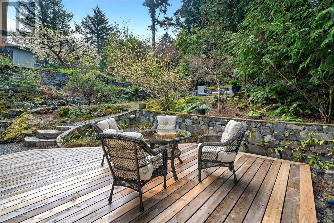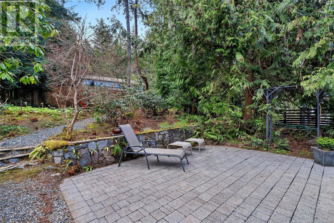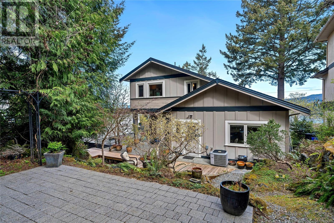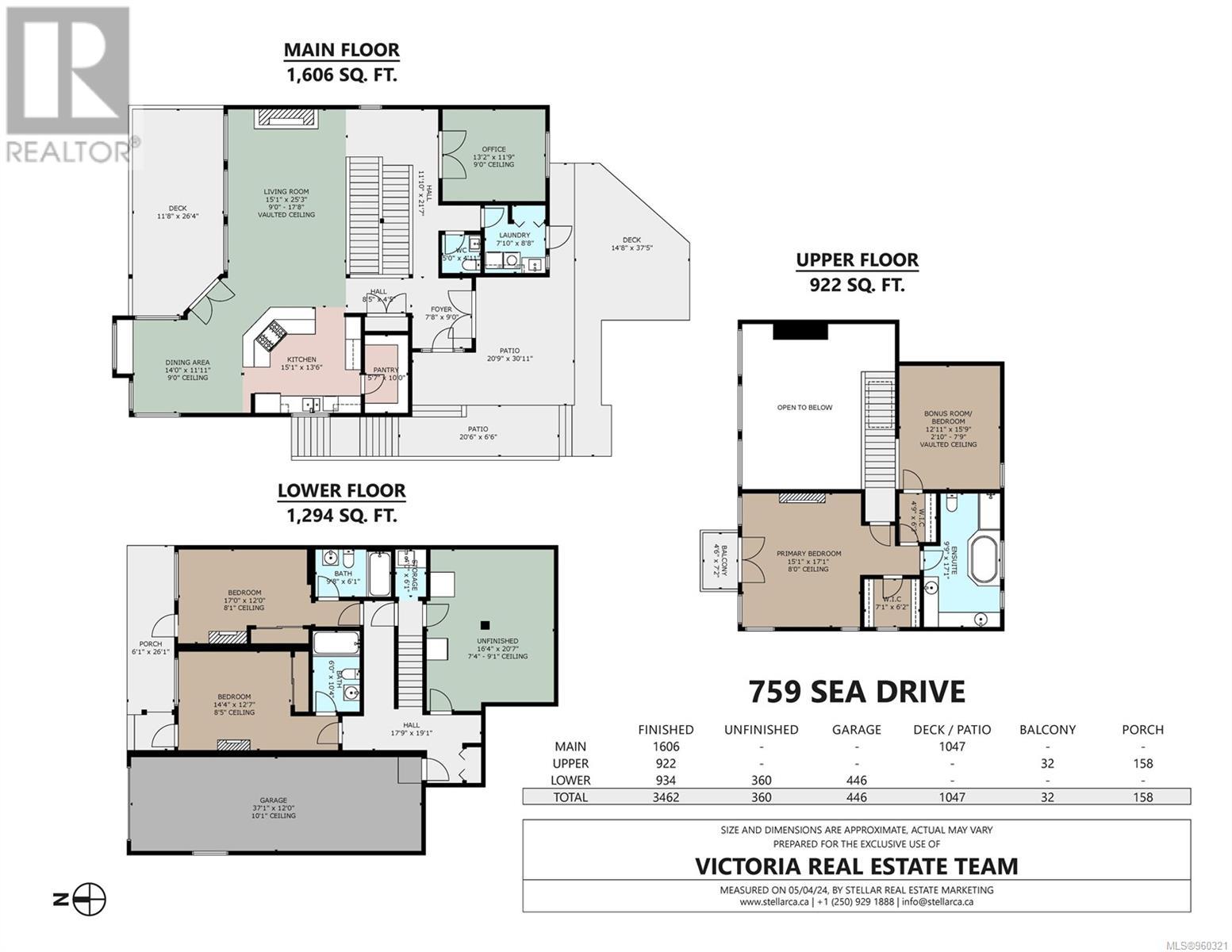4 Bedroom
4 Bathroom
5505 sqft
Fireplace
Air Conditioned, Central Air Conditioning
Forced Air, Heat Pump
$2,199,000
Captivating ocean views of beautiful Brentwood Bay. 2005 custom 3 level, 4 bed 4 bath home offers more than words can express. 3400sq’+ of versatile space for diverse living & entertaining. Grand kitchen w/ walk in pantry, high end appliances, quartz counters open to bright dining room & vaulted ceilings of the massive living room. Floor to ceiling windows overlook the large deck w/ topless glass railings. Brazilian cherry floors throughout & custom staircase leads to primary with breathtaking views into the bay. Large bright ensuite w/ walk in shower & jetted soaker looking into the tranquil backyard pond & large deck and patio. Flexible space through 1 of 2 walk in closets could be 4th bedroom, nursery or larger closet. 2 more large bedrooms on lower level each with ensuite which have been successful bed and breakfast suites. Huge storage room could be even more living space. A beautiful home and property on very exclusive street. Don't miss you chance to experience Sea Drive. (id:57458)
Property Details
|
MLS® Number
|
960321 |
|
Property Type
|
Single Family |
|
Neigbourhood
|
Brentwood Bay |
|
Features
|
Central Location, Private Setting, Sloping, Other, Rectangular, Marine Oriented |
|
Parking Space Total
|
8 |
|
Plan
|
Vip2060 |
|
Structure
|
Patio(s), Patio(s) |
|
View Type
|
Ocean View |
Building
|
Bathroom Total
|
4 |
|
Bedrooms Total
|
4 |
|
Constructed Date
|
2005 |
|
Cooling Type
|
Air Conditioned, Central Air Conditioning |
|
Fire Protection
|
Fire Alarm System |
|
Fireplace Present
|
Yes |
|
Fireplace Total
|
2 |
|
Heating Fuel
|
Natural Gas |
|
Heating Type
|
Forced Air, Heat Pump |
|
Size Interior
|
5505 Sqft |
|
Total Finished Area
|
3462 Sqft |
|
Type
|
House |
Land
|
Access Type
|
Road Access |
|
Acreage
|
No |
|
Size Irregular
|
9060 |
|
Size Total
|
9060 Sqft |
|
Size Total Text
|
9060 Sqft |
|
Zoning Type
|
Residential |
Rooms
| Level |
Type |
Length |
Width |
Dimensions |
|
Second Level |
Balcony |
|
|
4'6 x 7'2 |
|
Second Level |
Bathroom |
|
|
5-Piece |
|
Second Level |
Bedroom |
|
|
12'11 x 15'9 |
|
Second Level |
Primary Bedroom |
|
|
15'1 x 17'1 |
|
Lower Level |
Porch |
|
|
6'1 x 26'1 |
|
Lower Level |
Storage |
|
|
16'4 x 20'7 |
|
Lower Level |
Storage |
4 ft |
|
4 ft x Measurements not available |
|
Lower Level |
Bathroom |
|
|
4-Piece |
|
Lower Level |
Bathroom |
|
|
4-Piece |
|
Lower Level |
Bedroom |
|
|
17' x 12' |
|
Lower Level |
Bedroom |
|
|
14'4 x 12'7 |
|
Main Level |
Patio |
|
|
20'6 x 6'6 |
|
Main Level |
Patio |
|
|
20'9 x 30'11 |
|
Main Level |
Kitchen |
|
|
15'1 x 13'6 |
|
Main Level |
Dining Room |
14 ft |
|
14 ft x Measurements not available |
|
Main Level |
Living Room |
|
|
15'1 x 25'3 |
|
Main Level |
Bathroom |
|
|
2-Piece |
|
Main Level |
Laundry Room |
|
|
7'10 x 8'8 |
|
Main Level |
Office |
|
|
13'2 x 11'9 |
|
Main Level |
Entrance |
|
9 ft |
Measurements not available x 9 ft |
https://www.realtor.ca/real-estate/26749146/759-sea-dr-central-saanich-brentwood-bay

