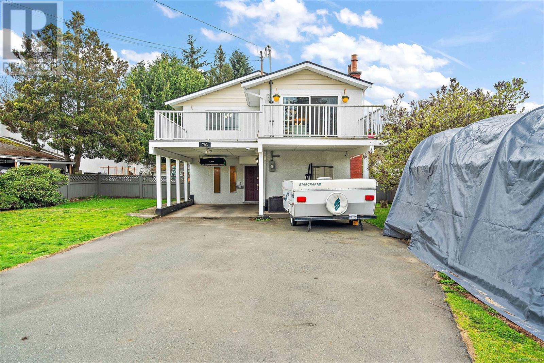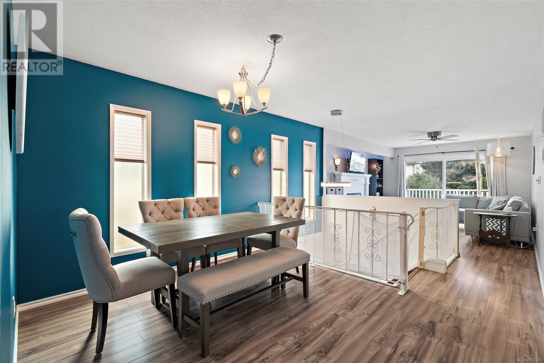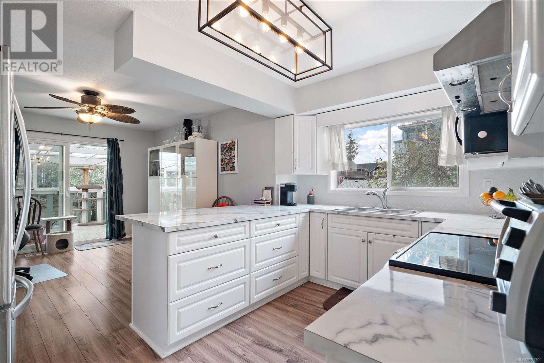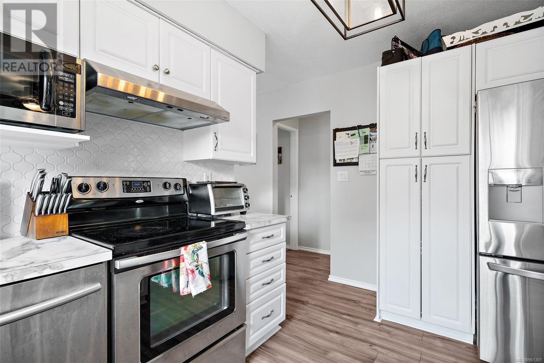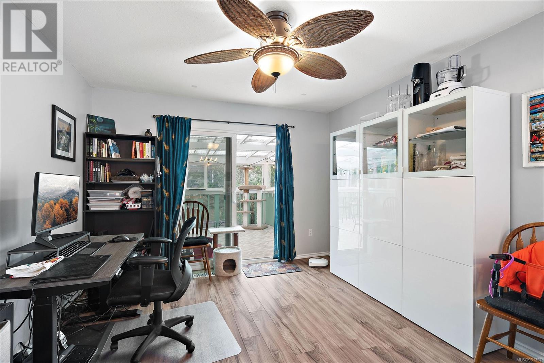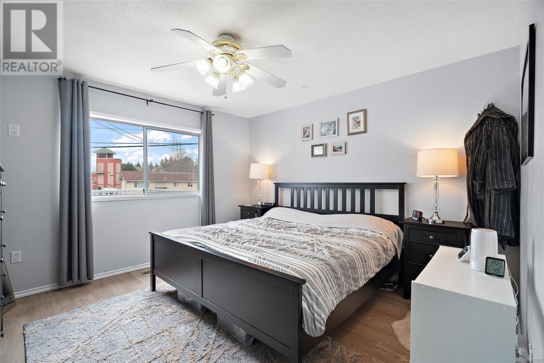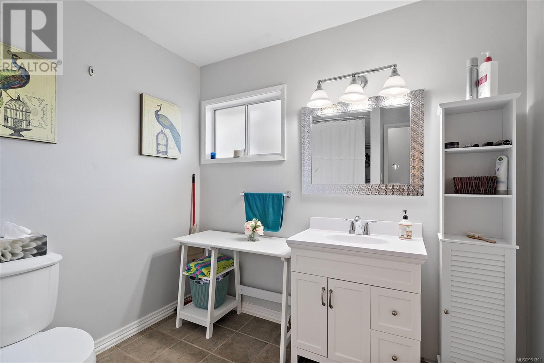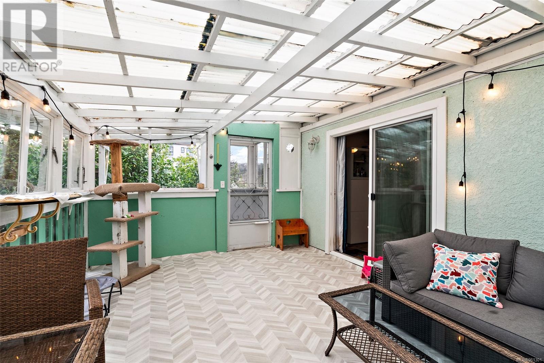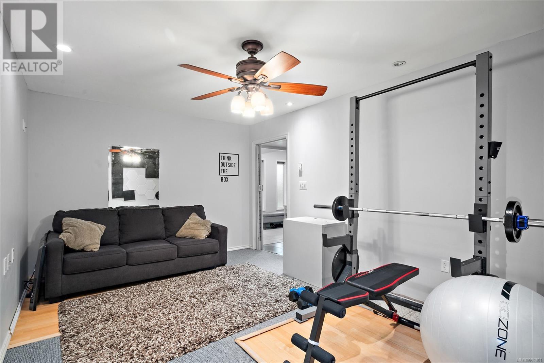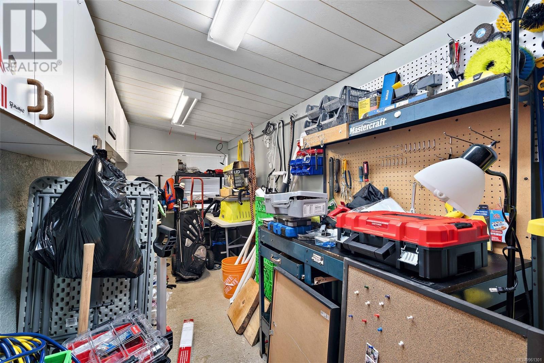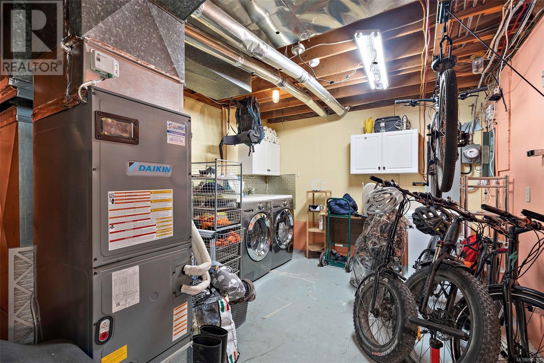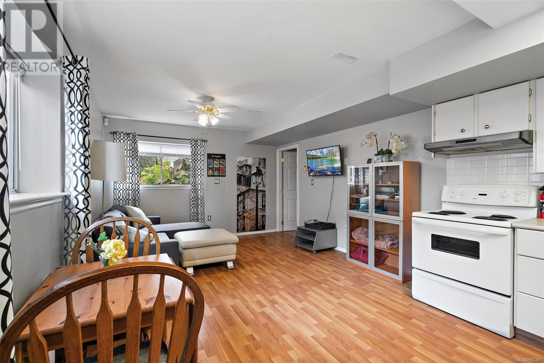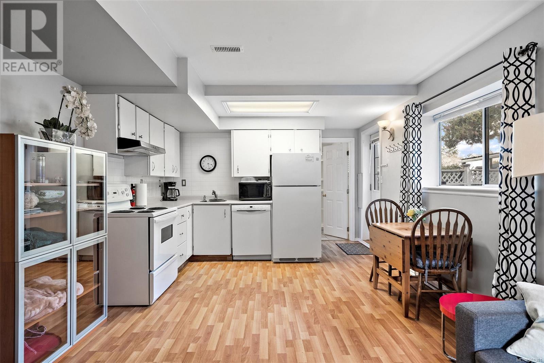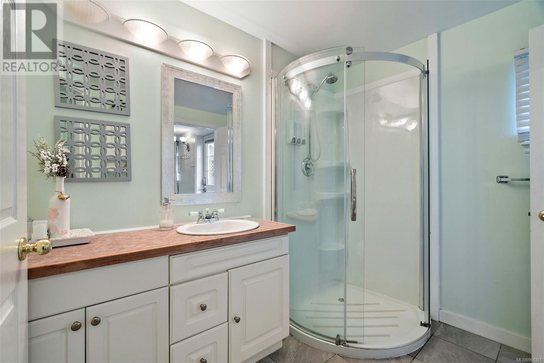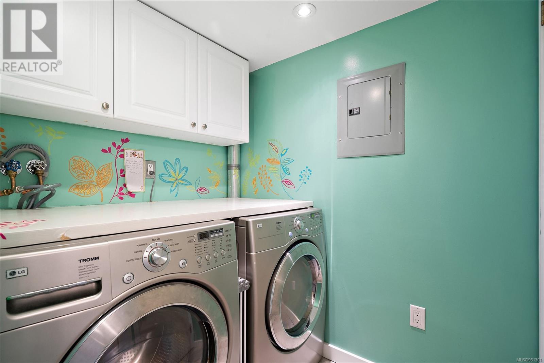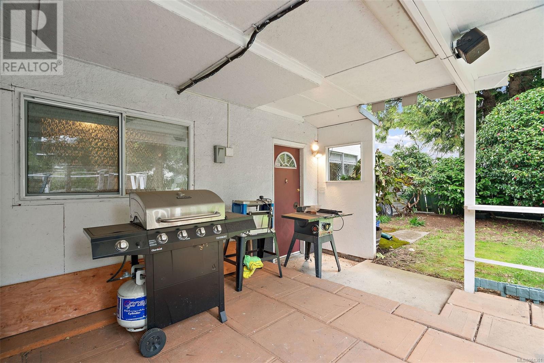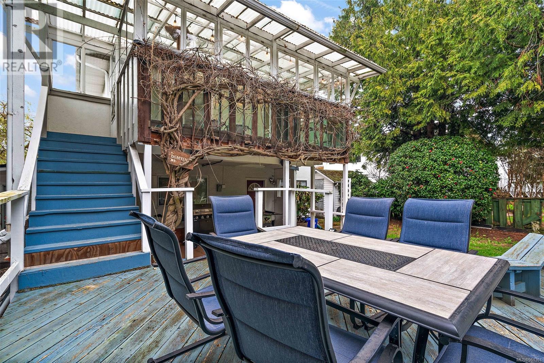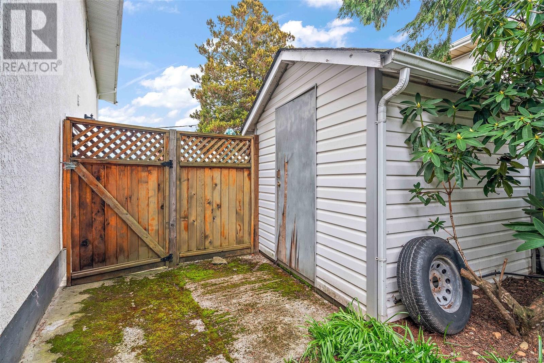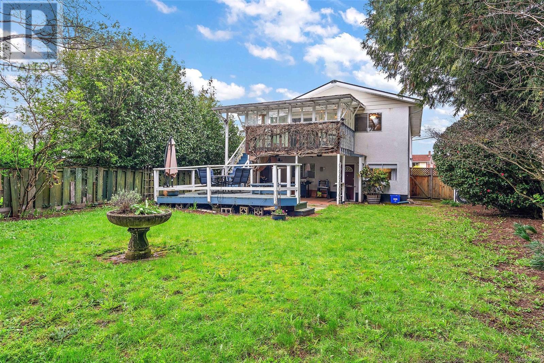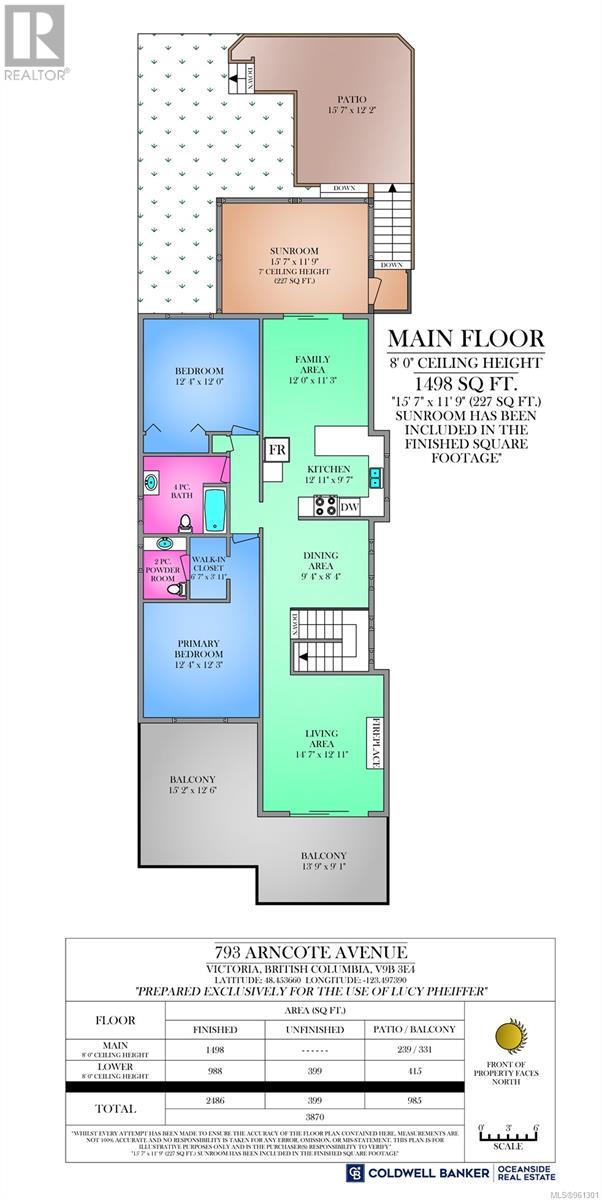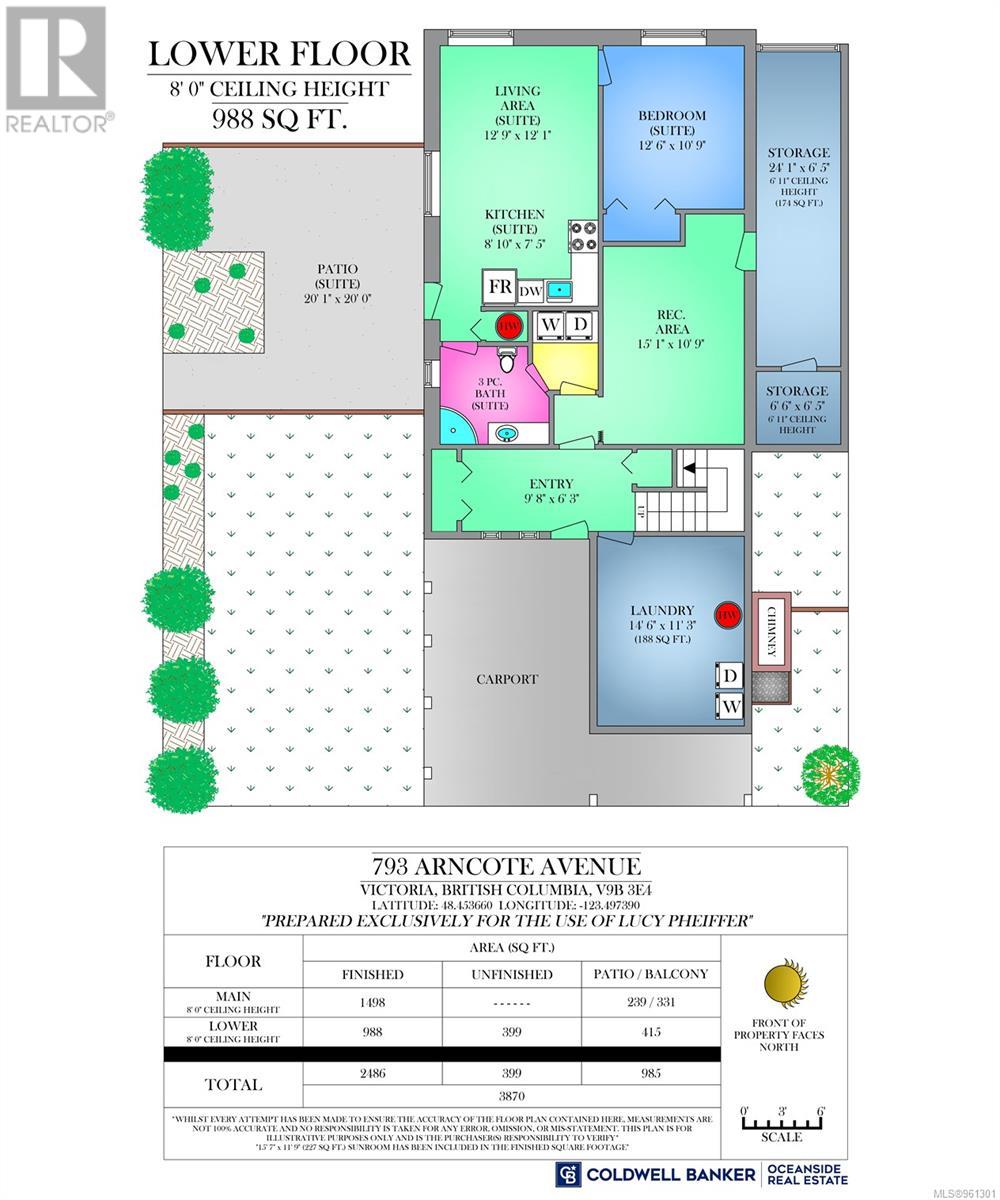3 Bedroom
3 Bathroom
2885 sqft
Contemporary, Westcoast
Fireplace
Air Conditioned
Baseboard Heaters, Forced Air, Heat Pump
$999,000
NEW PRICE! Bright ,inviting family home, centrally located with a yard for your children AND a mortgage helper, this is a must see and sharply priced! It has a great family layout, modern kitchen with additional space for either a work area or possibly a family area to hang out while you are cooking, & an additional bonus sun room to play or relax in while soaking up some warm sunshine! 2 bedrooms up and one down with a flex/rec room and lots of storage. Upgrades include heat pump, 2 new sliding patio doors, new wood on front deck & new vinyl floor along with new 6x6 support beams, newer hot water tank in suite, & new tile in upstairs bathroom. One bedroom self contained in law suite with a separate entrance, laundry & outdoor area . Walking distance to all amenities & close to new University campus being built, potential is unlimited. Don't miss this opportunity! (id:57458)
Property Details
|
MLS® Number
|
961301 |
|
Property Type
|
Single Family |
|
Neigbourhood
|
Langford Proper |
|
Features
|
Central Location, Cul-de-sac, Level Lot, Southern Exposure, Partially Cleared, Other, Rectangular |
|
Parking Space Total
|
5 |
|
Plan
|
Vip24735 |
|
Structure
|
Shed, Patio(s), Patio(s) |
Building
|
Bathroom Total
|
3 |
|
Bedrooms Total
|
3 |
|
Architectural Style
|
Contemporary, Westcoast |
|
Constructed Date
|
1972 |
|
Cooling Type
|
Air Conditioned |
|
Fireplace Present
|
Yes |
|
Fireplace Total
|
1 |
|
Heating Fuel
|
Electric |
|
Heating Type
|
Baseboard Heaters, Forced Air, Heat Pump |
|
Size Interior
|
2885 Sqft |
|
Total Finished Area
|
2486 Sqft |
|
Type
|
House |
Land
|
Acreage
|
No |
|
Size Irregular
|
7405 |
|
Size Total
|
7405 Sqft |
|
Size Total Text
|
7405 Sqft |
|
Zoning Description
|
Sfd |
|
Zoning Type
|
Residential |
Rooms
| Level |
Type |
Length |
Width |
Dimensions |
|
Lower Level |
Patio |
16 ft |
12 ft |
16 ft x 12 ft |
|
Lower Level |
Patio |
20 ft |
20 ft |
20 ft x 20 ft |
|
Lower Level |
Laundry Room |
15 ft |
11 ft |
15 ft x 11 ft |
|
Lower Level |
Bedroom |
13 ft |
11 ft |
13 ft x 11 ft |
|
Lower Level |
Living Room |
13 ft |
12 ft |
13 ft x 12 ft |
|
Lower Level |
Kitchen |
9 ft |
7 ft |
9 ft x 7 ft |
|
Lower Level |
Bathroom |
|
|
3-Piece |
|
Lower Level |
Recreation Room |
15 ft |
11 ft |
15 ft x 11 ft |
|
Lower Level |
Storage |
7 ft |
6 ft |
7 ft x 6 ft |
|
Lower Level |
Storage |
24 ft |
6 ft |
24 ft x 6 ft |
|
Lower Level |
Entrance |
10 ft |
6 ft |
10 ft x 6 ft |
|
Main Level |
Balcony |
15 ft |
13 ft |
15 ft x 13 ft |
|
Main Level |
Bedroom |
12 ft |
12 ft |
12 ft x 12 ft |
|
Main Level |
Bathroom |
|
|
4-Piece |
|
Main Level |
Ensuite |
|
|
2-Piece |
|
Main Level |
Primary Bedroom |
12 ft |
12 ft |
12 ft x 12 ft |
|
Main Level |
Balcony |
14 ft |
9 ft |
14 ft x 9 ft |
|
Main Level |
Living Room |
15 ft |
13 ft |
15 ft x 13 ft |
|
Main Level |
Dining Room |
9 ft |
8 ft |
9 ft x 8 ft |
|
Main Level |
Kitchen |
13 ft |
10 ft |
13 ft x 10 ft |
|
Main Level |
Family Room |
12 ft |
11 ft |
12 ft x 11 ft |
|
Main Level |
Sunroom |
16 ft |
12 ft |
16 ft x 12 ft |
https://www.realtor.ca/real-estate/26790326/793-arncote-ave-langford-langford-proper

